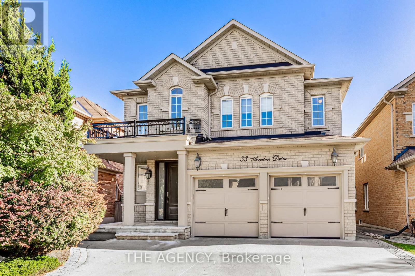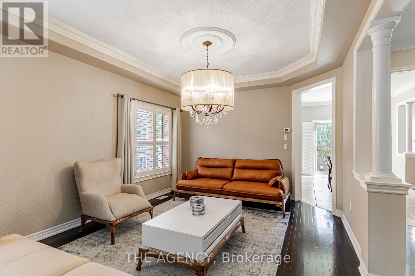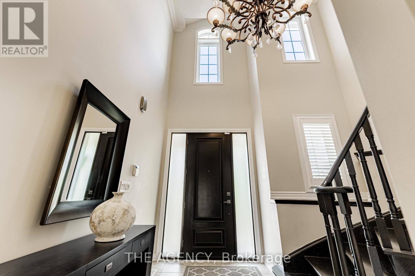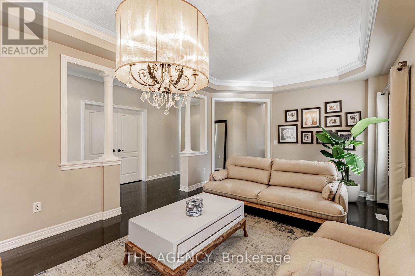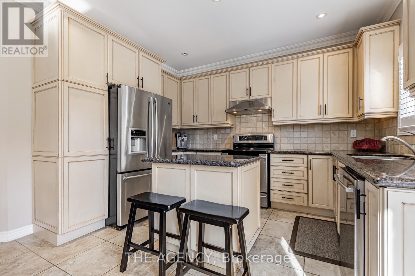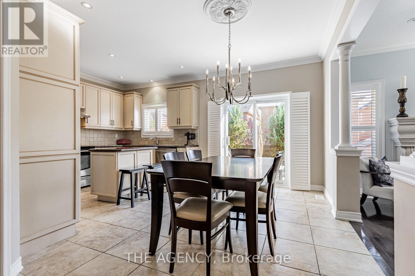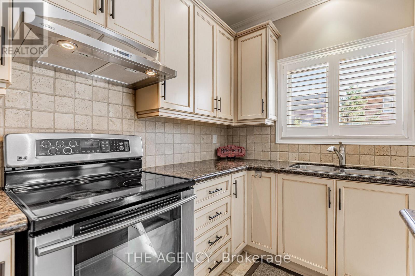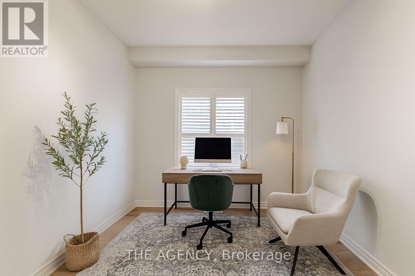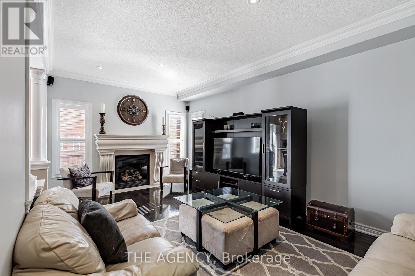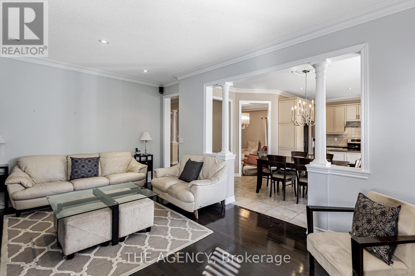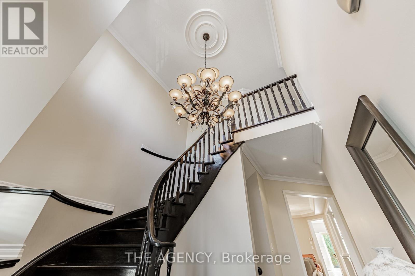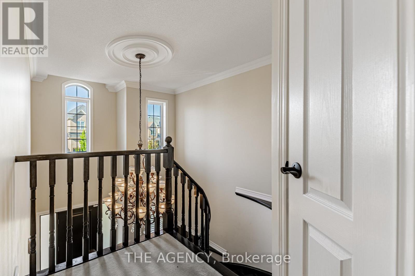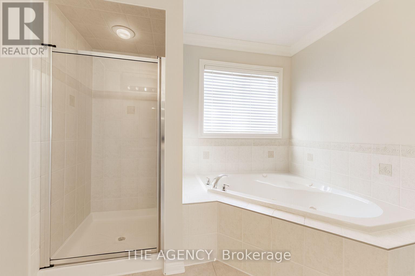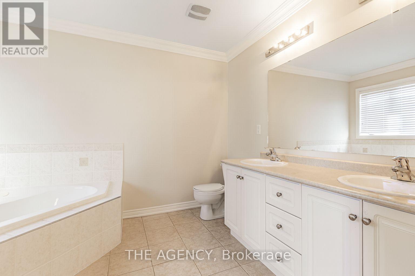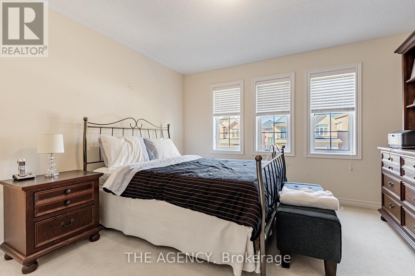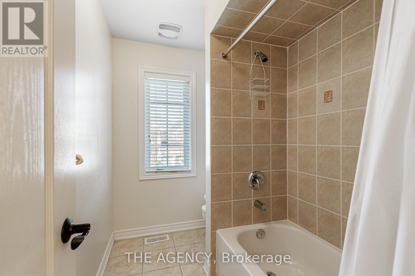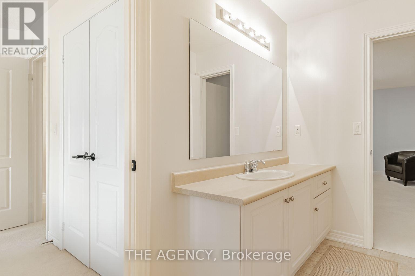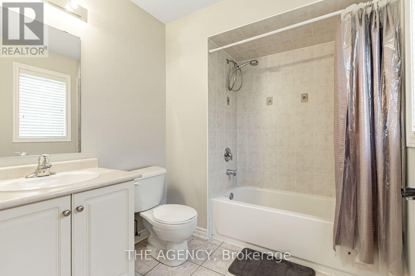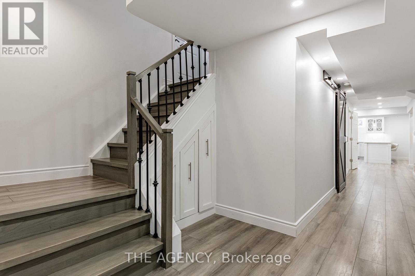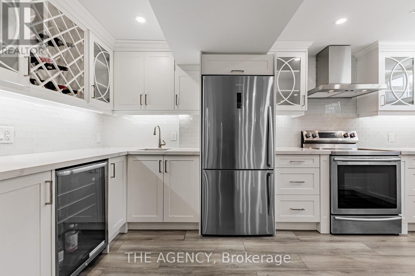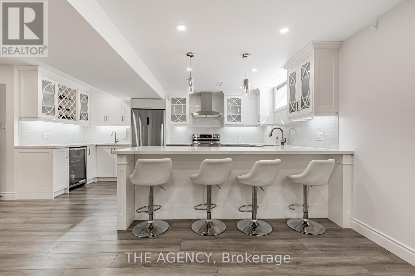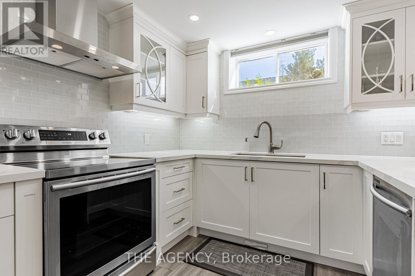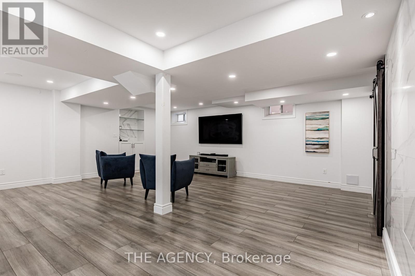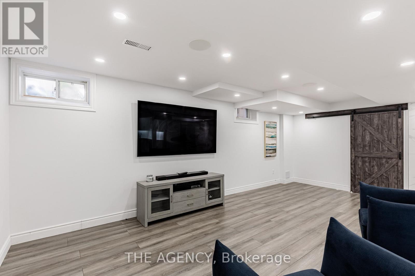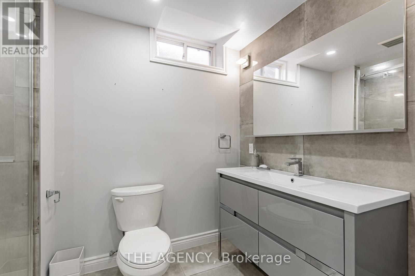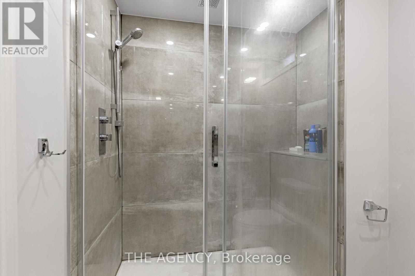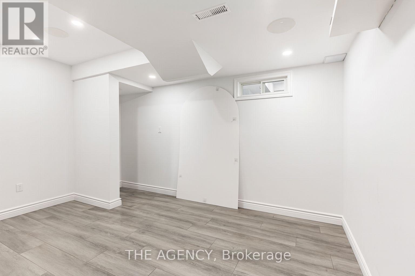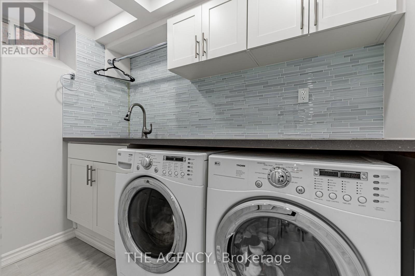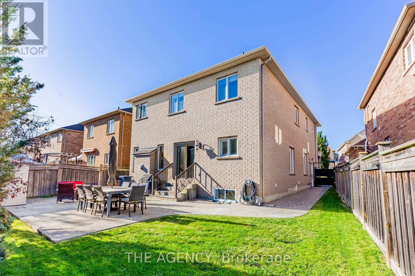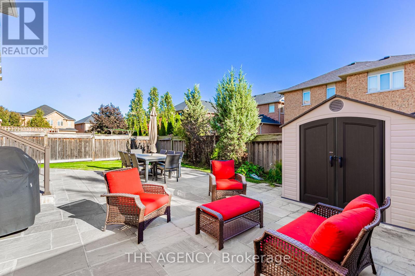33 Ascalon Drive Vaughan, Ontario L6A 0M5
$1,739,000
Welcome to 33 Ascalon Drive a stunning 2,975 sq.ft. home above grade, thoughtfully designed with both style and functional flow in mind. This residence features 4+1 spacious bedrooms, 5 bathrooms, and a 1+1 kitchen layout, offering the perfect balance of comfort and versatility for today's modern family. The home showcases a beautifully renovated layout, ensuring a harmonious balance of space, energy, and natural light throughout. The finished basement includes an in-law suite with a second kitchen, ideal for extended family, guests, or potential rental opportunities. A large private yard provides endless possibilities for entertaining, gardening, or simply relaxing outdoors, while the expansive driveway accommodating parking for up to 6 vehicles. Located in the highly sought-after Patterson community near Dufferin and Major Mackenzie, this area is known for its family-friendly atmosphere, top-rated schools, lush parks, and convenient access to shopping, dining, and major highways. With its thoughtful design and seamless blend of practicality and elegance, 33 Ascalon Drive offers a truly elevated living experience in one of Vaughan's most desirable neighbourhoods. (id:50886)
Open House
This property has open houses!
2:00 pm
Ends at:4:00 pm
2:00 pm
Ends at:4:00 pm
Property Details
| MLS® Number | N12507386 |
| Property Type | Single Family |
| Community Name | Patterson |
| Amenities Near By | Golf Nearby, Place Of Worship, Public Transit, Schools |
| Community Features | Community Centre |
| Equipment Type | Water Heater |
| Features | Irregular Lot Size |
| Parking Space Total | 6 |
| Rental Equipment Type | Water Heater |
| Structure | Shed |
Building
| Bathroom Total | 5 |
| Bedrooms Above Ground | 4 |
| Bedrooms Below Ground | 1 |
| Bedrooms Total | 5 |
| Amenities | Fireplace(s) |
| Appliances | Dryer, Washer, Window Coverings |
| Basement Development | Finished |
| Basement Type | N/a (finished) |
| Construction Style Attachment | Detached |
| Cooling Type | Central Air Conditioning |
| Exterior Finish | Brick |
| Fireplace Present | Yes |
| Fireplace Total | 1 |
| Flooring Type | Hardwood, Laminate, Tile |
| Foundation Type | Poured Concrete |
| Half Bath Total | 1 |
| Heating Fuel | Natural Gas |
| Heating Type | Forced Air |
| Stories Total | 2 |
| Size Interior | 2,500 - 3,000 Ft2 |
| Type | House |
| Utility Water | Municipal Water |
Parking
| Attached Garage | |
| Garage |
Land
| Acreage | No |
| Land Amenities | Golf Nearby, Place Of Worship, Public Transit, Schools |
| Landscape Features | Landscaped |
| Sewer | Sanitary Sewer |
| Size Depth | 105 Ft ,1 In |
| Size Frontage | 37 Ft ,9 In |
| Size Irregular | 37.8 X 105.1 Ft ; One Side: 107.10- Back End Of Lot 49.61 |
| Size Total Text | 37.8 X 105.1 Ft ; One Side: 107.10- Back End Of Lot 49.61 |
Rooms
| Level | Type | Length | Width | Dimensions |
|---|---|---|---|---|
| Second Level | Primary Bedroom | 4.91 m | 6.31 m | 4.91 m x 6.31 m |
| Second Level | Bedroom 2 | 4.27 m | 3.66 m | 4.27 m x 3.66 m |
| Second Level | Bedroom 3 | 3.96 m | 3.66 m | 3.96 m x 3.66 m |
| Second Level | Bedroom 4 | 4.1 m | 3.66 m | 4.1 m x 3.66 m |
| Basement | Bedroom 5 | Measurements not available | ||
| Basement | Kitchen | Measurements not available | ||
| Main Level | Living Room | 6.4 m | 3.66 m | 6.4 m x 3.66 m |
| Main Level | Dining Room | 6.4 m | 3.66 m | 6.4 m x 3.66 m |
| Main Level | Kitchen | 3.69 m | 2.65 m | 3.69 m x 2.65 m |
| Main Level | Eating Area | 4.57 m | 2.96 m | 4.57 m x 2.96 m |
| Main Level | Family Room | 5.82 m | 3.54 m | 5.82 m x 3.54 m |
| Main Level | Office | 2.74 m | 3.66 m | 2.74 m x 3.66 m |
https://www.realtor.ca/real-estate/29065155/33-ascalon-drive-vaughan-patterson-patterson
Contact Us
Contact us for more information
Matt Campoli
Salesperson
matthewcampoli.com/
378 Fairlawn Ave
Toronto, Ontario M5M 1T8
(416) 847-5288
www.theagencyre.com/ontario
Cris Basaez
Salesperson
378 Fairlawn Ave
Toronto, Ontario M5M 1T8
(416) 847-5288
www.theagencyre.com/ontario

