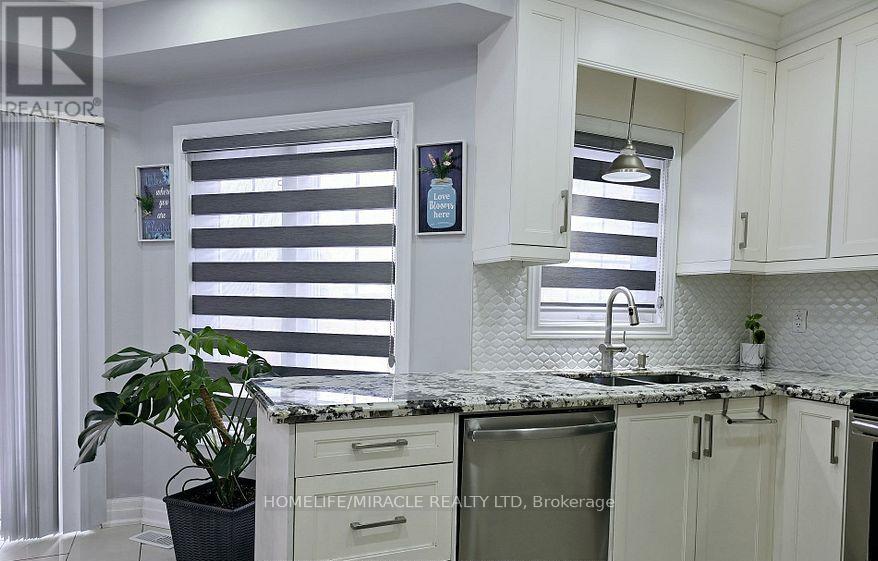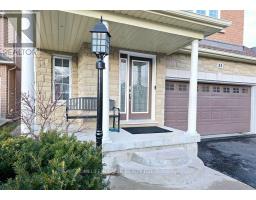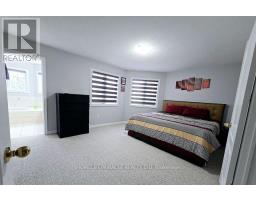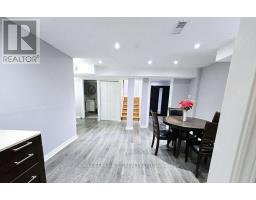33 Atira Avenue Brampton, Ontario L7A 3V1
$1,089,900
Stunning 4-bedroom detached home nestled in a quiet Cul-De-Sac perfect for families seeking space and comfort. This home features a huge drive way to park upto 7 cars on driveway + 2 cars in garrage. Moreover beautifully finished 1-bedroom basement, ideal for extended family or potential rental income. Enjoy brand-new hardwood flooring on the main level, elegant zebra blinds throughout, and a fully upgraded kitchen complete with granite countertops, backsplash and modern cabinetry. Convenient garage entrance directly from kitchen offers added functionality Move-in ready with exceptional finishes. A must see ! (id:50886)
Property Details
| MLS® Number | W12145960 |
| Property Type | Single Family |
| Community Name | Fletcher's Meadow |
| Parking Space Total | 9 |
Building
| Bathroom Total | 4 |
| Bedrooms Above Ground | 4 |
| Bedrooms Below Ground | 1 |
| Bedrooms Total | 5 |
| Age | 16 To 30 Years |
| Appliances | Dryer, Storage Shed, Two Stoves, Washer, Window Coverings, Two Refrigerators |
| Basement Development | Finished |
| Basement Type | N/a (finished) |
| Construction Style Attachment | Detached |
| Cooling Type | Central Air Conditioning |
| Exterior Finish | Brick, Stone |
| Fireplace Present | Yes |
| Flooring Type | Hardwood, Ceramic, Carpeted |
| Foundation Type | Concrete |
| Half Bath Total | 1 |
| Heating Fuel | Natural Gas |
| Heating Type | Forced Air |
| Stories Total | 2 |
| Size Interior | 1,500 - 2,000 Ft2 |
| Type | House |
| Utility Water | Municipal Water |
Parking
| Garage |
Land
| Acreage | No |
| Sewer | Sanitary Sewer |
| Size Depth | 110 Ft ,6 In |
| Size Frontage | 59 Ft ,9 In |
| Size Irregular | 59.8 X 110.5 Ft |
| Size Total Text | 59.8 X 110.5 Ft |
Rooms
| Level | Type | Length | Width | Dimensions |
|---|---|---|---|---|
| Second Level | Primary Bedroom | 5.09 m | 4.56 m | 5.09 m x 4.56 m |
| Second Level | Bedroom 2 | 4.56 m | 2.99 m | 4.56 m x 2.99 m |
| Second Level | Bedroom 3 | 4.56 m | 2.74 m | 4.56 m x 2.74 m |
| Second Level | Bedroom 4 | 3.87 m | 2.64 m | 3.87 m x 2.64 m |
| Main Level | Living Room | 5.19 m | 3.31 m | 5.19 m x 3.31 m |
| Main Level | Dining Room | 5.19 m | 3.31 m | 5.19 m x 3.31 m |
| Main Level | Family Room | 4.62 m | 3.35 m | 4.62 m x 3.35 m |
| Main Level | Kitchen | 2.74 m | 3.1 m | 2.74 m x 3.1 m |
| Main Level | Eating Area | 3.25 m | 2.53 m | 3.25 m x 2.53 m |
Contact Us
Contact us for more information
Davinder Pal Sharma
Salesperson
(416) 917-6129
821 Bovaird Dr West #31
Brampton, Ontario L6X 0T9
(905) 455-5100
(905) 455-5110

































































