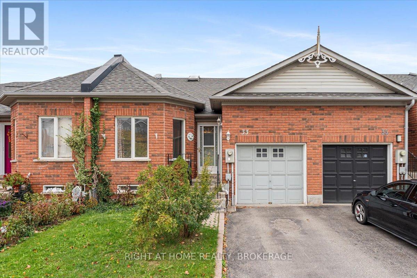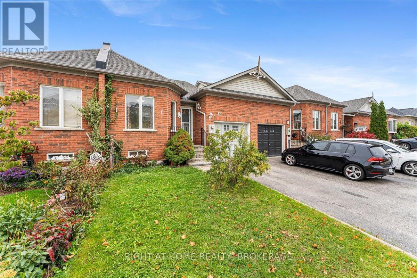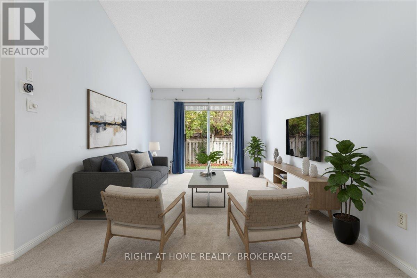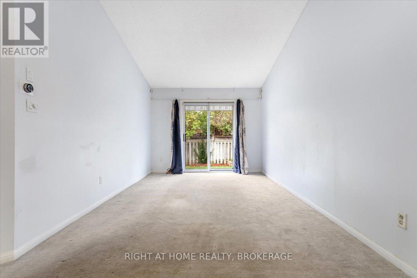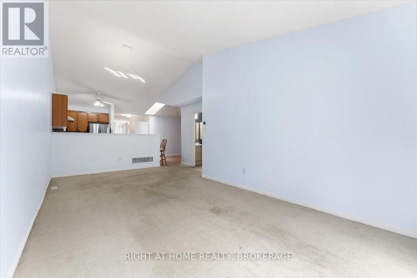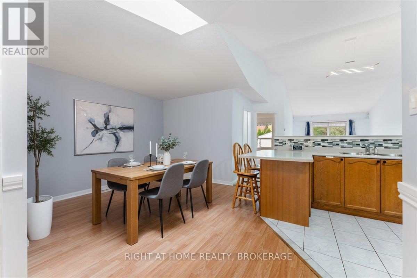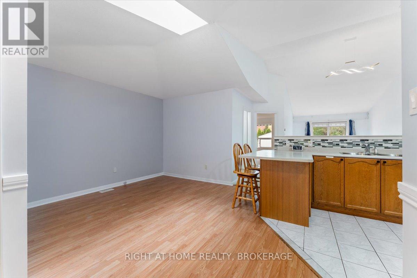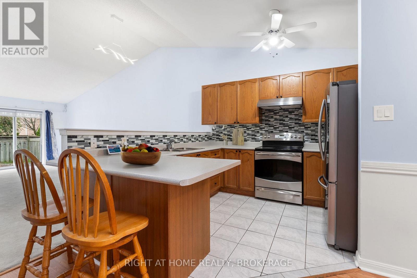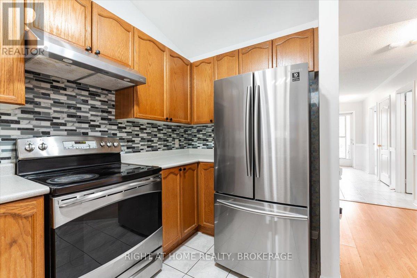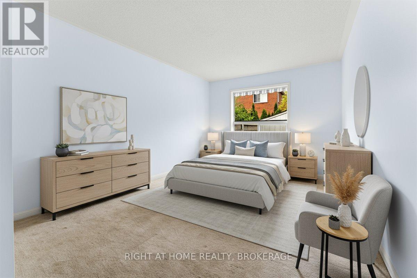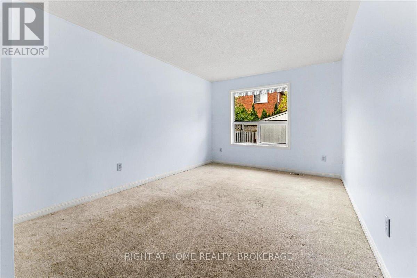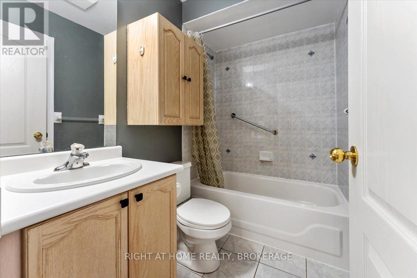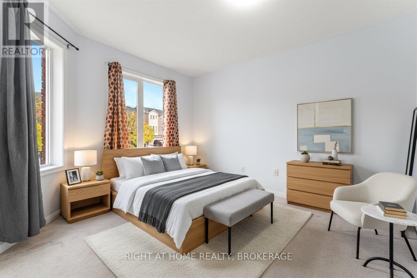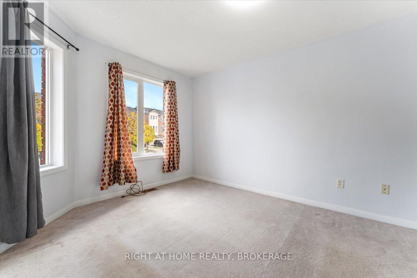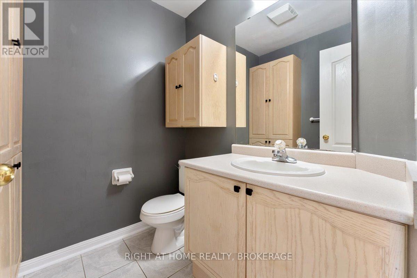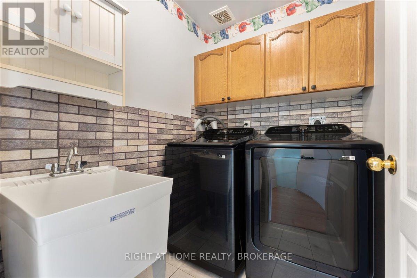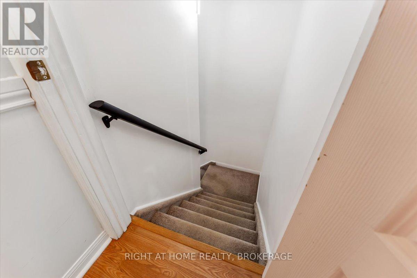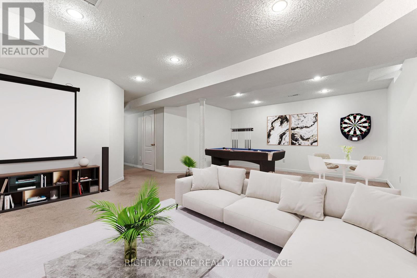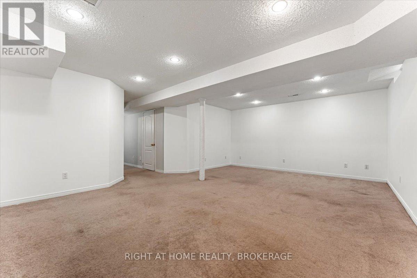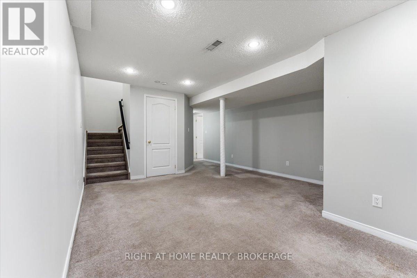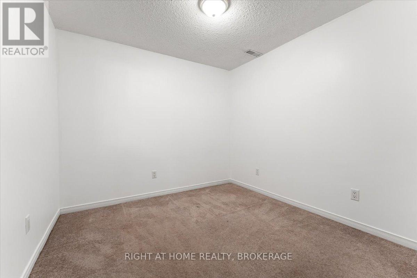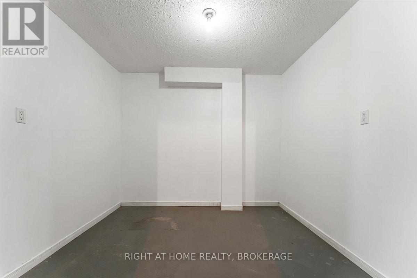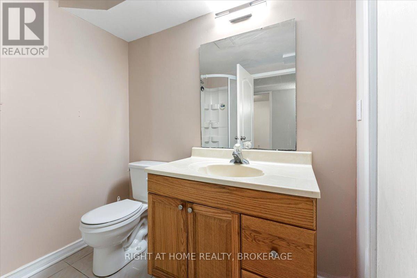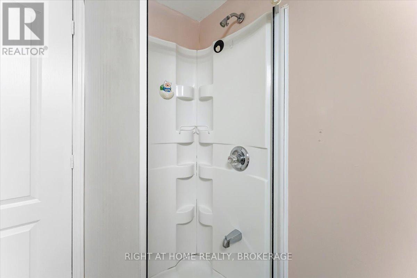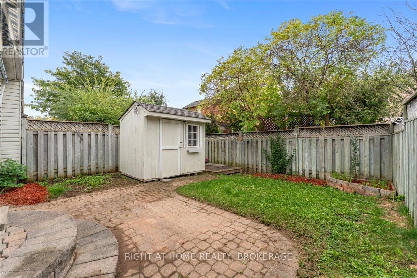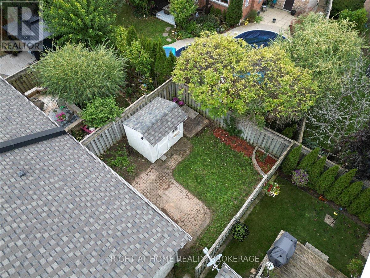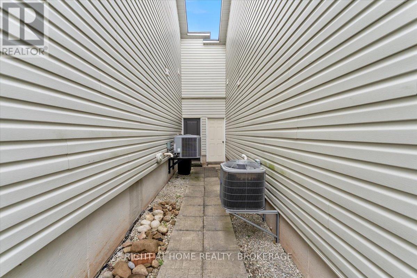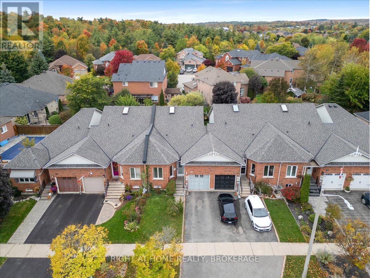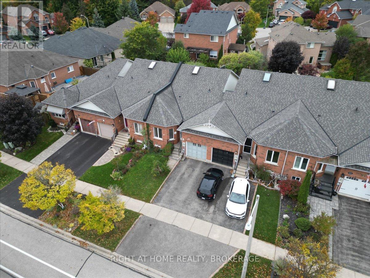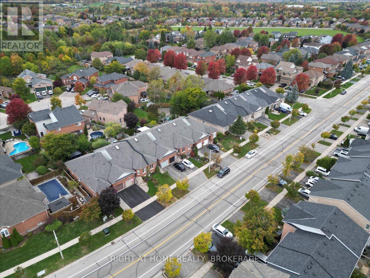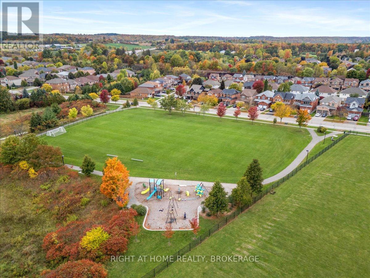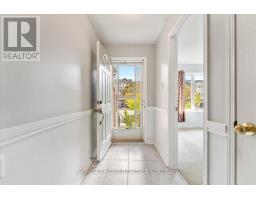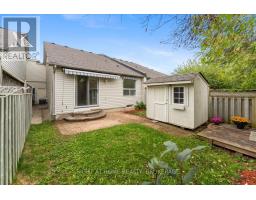33 Atwood Avenue Halton Hills, Ontario L7G 5Z9
$799,900
Rare blend of style, comfort & location! This bungalow-style townhome offers the ease of one-floor living with a semi-detached feel-attached only by the garage. Bright open-concept design with cathedral ceilings & skylight adds warmth and space. Features 2 bedrooms, 3 full baths, and a fully finished basement with large rec room, office/workshop, and extra room used as a 3rd bedroom. Walk out to a private patio-perfect for morning coffee or quiet evenings. Newer furnace & A/C (under 5 yrs). Prime location-minutes to the hospital, parks, and downtown conveniences. A home that combines comfort, lifestyle, and peace of mind. (id:50886)
Property Details
| MLS® Number | W12462830 |
| Property Type | Single Family |
| Community Name | Georgetown |
| Parking Space Total | 3 |
Building
| Bathroom Total | 3 |
| Bedrooms Above Ground | 2 |
| Bedrooms Below Ground | 1 |
| Bedrooms Total | 3 |
| Appliances | Dryer, Stove, Washer, Refrigerator |
| Architectural Style | Bungalow |
| Basement Development | Finished |
| Basement Type | N/a (finished) |
| Construction Style Attachment | Attached |
| Cooling Type | Central Air Conditioning |
| Exterior Finish | Brick, Vinyl Siding |
| Flooring Type | Carpeted, Laminate |
| Foundation Type | Concrete |
| Half Bath Total | 1 |
| Heating Fuel | Natural Gas |
| Heating Type | Forced Air |
| Stories Total | 1 |
| Size Interior | 1,100 - 1,500 Ft2 |
| Type | Row / Townhouse |
| Utility Water | Municipal Water |
Parking
| Attached Garage | |
| Garage |
Land
| Acreage | No |
| Sewer | Sanitary Sewer |
| Size Depth | 105 Ft |
| Size Frontage | 25 Ft ,6 In |
| Size Irregular | 25.5 X 105 Ft |
| Size Total Text | 25.5 X 105 Ft |
Rooms
| Level | Type | Length | Width | Dimensions |
|---|---|---|---|---|
| Basement | Bedroom | 2.59 m | 2.79 m | 2.59 m x 2.79 m |
| Basement | Recreational, Games Room | 6.17 m | 4.5 m | 6.17 m x 4.5 m |
| Basement | Office | 3.1 m | 4.84 m | 3.1 m x 4.84 m |
| Basement | Workshop | 2.8 m | 2.78 m | 2.8 m x 2.78 m |
| Ground Level | Living Room | 3.23 m | 6.7 m | 3.23 m x 6.7 m |
| Ground Level | Dining Room | 3.23 m | 6.7 m | 3.23 m x 6.7 m |
| Ground Level | Primary Bedroom | 3.23 m | 4.27 m | 3.23 m x 4.27 m |
| Ground Level | Family Room | 3.35 m | 2.75 m | 3.35 m x 2.75 m |
| Ground Level | Bedroom 2 | 3.05 m | 3.96 m | 3.05 m x 3.96 m |
https://www.realtor.ca/real-estate/28990518/33-atwood-avenue-halton-hills-georgetown-georgetown
Contact Us
Contact us for more information
Michael Ompoc
Salesperson
5111 New Street
Burlington, Ontario L7L 1V2
(905) 637-1700
(905) 637-1070
www.rightathomerealty.com/

