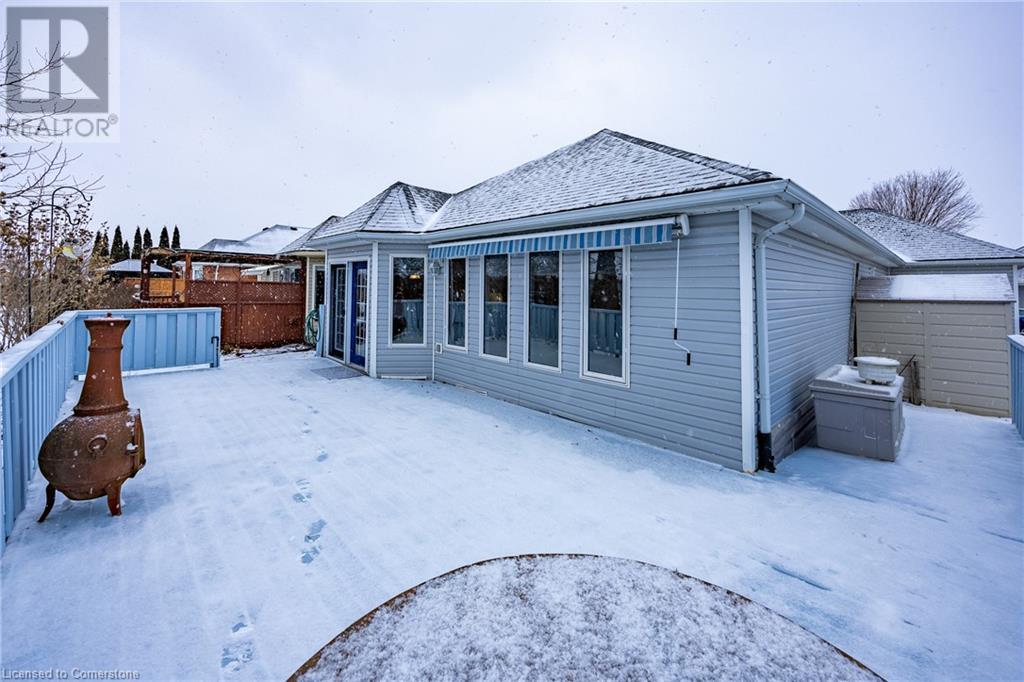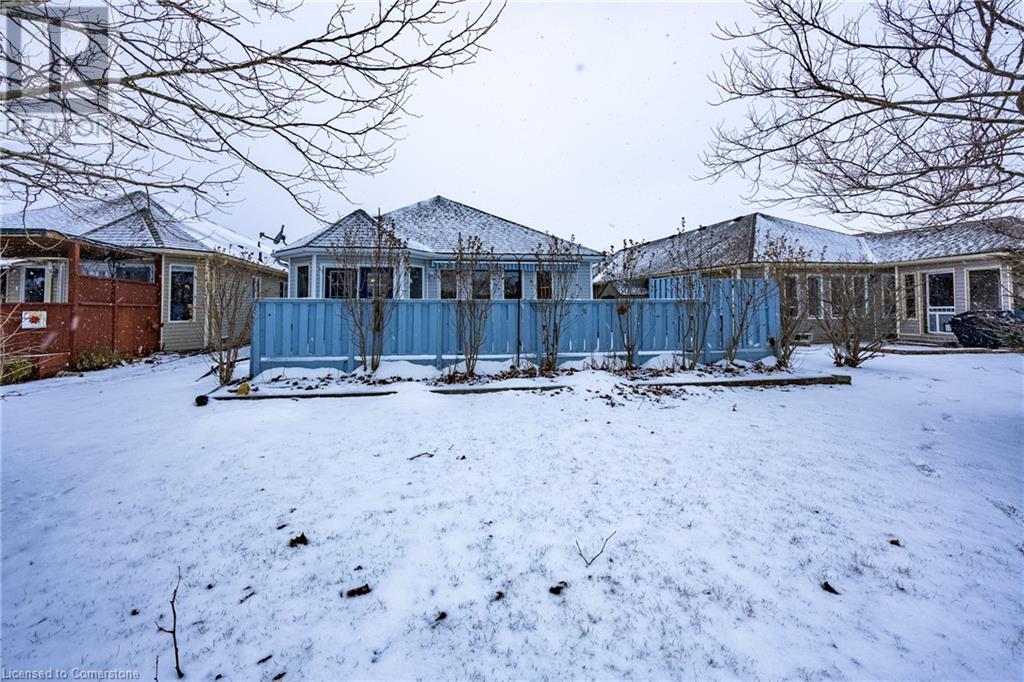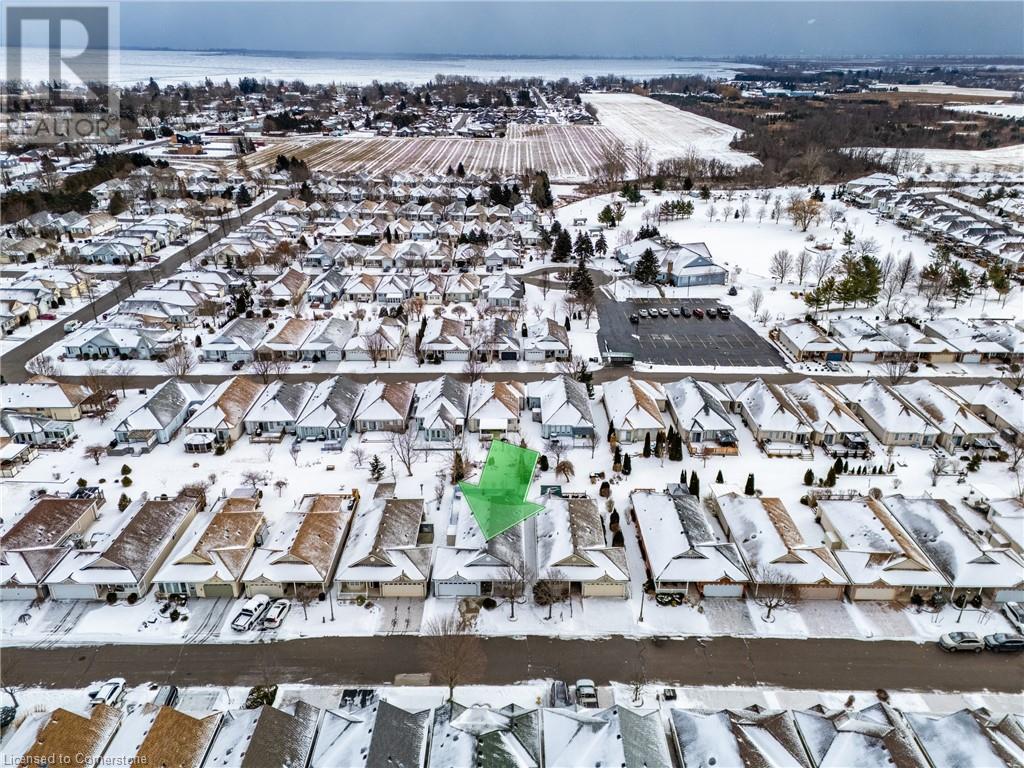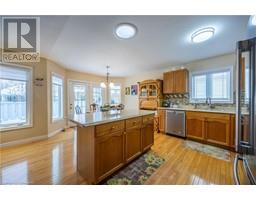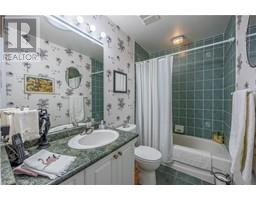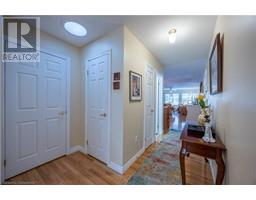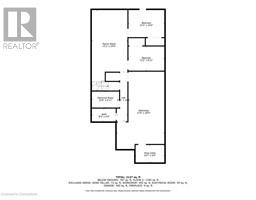33 Balsam Trail Port Rowan, Ontario N0E 1M0
$619,000
Welcome to 33 Balsam Trail, a beautiful well-kept bungalow in the Villages of Long Point Bay. This over-sized cottonwood model features a 2 car garage, hardwood floors throughout, a nice bright open concept dining/living/kitchen area and a large backyard deck, perfect for outdoor entertaining or enjoying your morning coffee. Spacious primary bedroom complete with a walk-in closet and ensuite bathroom. Second main floor bedroom is currently used as a large sitting room / office. Five 5 solar tubes spread throughout the house and large windows provide plenty of natural light in the kitchen and throughout the home. The kitchen features a large island with space for bar stools. Stainless steel Maytag kitchen appliances included. The basement is mostly finished with a large family room, two additional finished rooms and a two piece bathroom. In the unfinished portion of the basement there is a a large workshop/storage area and wine cellar. All owners must become members of the Villages of Long Point Bay Residence Association with monthly fees currently set at $60.50. Members have their own clubhouse that features an indoor pool, hot tub, fitness room, billiards room, games room, woodworking shop and a large hall where dinners, dances and events are hosted. In addition, the village park has a walking trail around a pond, garden plots, pickle ball courts, shuffleboard, bocce ball and much more! Plenty of opportunity for active living in the area with local amenities including the beaches of Long Point and Turkey Point, boating on Long Point Bay, golfing, wineries, breweries, hiking and the shops and boutique stores of Port Rowan. This property is a must to come see! (id:50886)
Open House
This property has open houses!
1:00 pm
Ends at:3:00 pm
Property Details
| MLS® Number | 40689843 |
| Property Type | Single Family |
| Amenities Near By | Beach, Golf Nearby, Marina, Place Of Worship, Shopping |
| Equipment Type | Furnace, Water Heater |
| Features | Sump Pump, Automatic Garage Door Opener |
| Parking Space Total | 4 |
| Rental Equipment Type | Furnace, Water Heater |
| Structure | Porch |
Building
| Bathroom Total | 3 |
| Bedrooms Above Ground | 2 |
| Bedrooms Total | 2 |
| Appliances | Dishwasher, Dryer, Microwave, Refrigerator, Stove, Washer |
| Architectural Style | Bungalow |
| Basement Development | Partially Finished |
| Basement Type | Full (partially Finished) |
| Constructed Date | 2003 |
| Construction Style Attachment | Detached |
| Cooling Type | Central Air Conditioning |
| Exterior Finish | Vinyl Siding |
| Fixture | Ceiling Fans |
| Foundation Type | Poured Concrete |
| Half Bath Total | 1 |
| Heating Fuel | Natural Gas |
| Heating Type | Forced Air |
| Stories Total | 1 |
| Size Interior | 2,250 Ft2 |
| Type | House |
| Utility Water | Municipal Water |
Parking
| Attached Garage |
Land
| Acreage | No |
| Land Amenities | Beach, Golf Nearby, Marina, Place Of Worship, Shopping |
| Sewer | Municipal Sewage System |
| Size Depth | 110 Ft |
| Size Frontage | 42 Ft |
| Size Total Text | Under 1/2 Acre |
| Zoning Description | R1-a(h) |
Rooms
| Level | Type | Length | Width | Dimensions |
|---|---|---|---|---|
| Basement | Workshop | 28'4'' x 17'6'' | ||
| Basement | Bonus Room | 13'2'' x 8'11'' | ||
| Basement | Bonus Room | 13'2'' x 10'0'' | ||
| Basement | Family Room | 29'6'' x 13'1'' | ||
| Basement | Wine Cellar | 10'7'' x 6'5'' | ||
| Basement | 2pc Bathroom | 8'9'' x 4'9'' | ||
| Main Level | Laundry Room | 6'3'' x 5'7'' | ||
| Main Level | Foyer | 13'5'' x 9'9'' | ||
| Main Level | Full Bathroom | 6'11'' x 7'4'' | ||
| Main Level | 4pc Bathroom | 9'11'' x 4'11'' | ||
| Main Level | Primary Bedroom | 10'7'' x 16'8'' | ||
| Main Level | Bedroom | 12'0'' x 17'2'' | ||
| Main Level | Dining Room | 14'2'' x 9'8'' | ||
| Main Level | Living Room | 14'2'' x 16'4'' | ||
| Main Level | Breakfast | 12'4'' x 8'0'' | ||
| Main Level | Kitchen | 12'4'' x 10'3'' |
https://www.realtor.ca/real-estate/27814206/33-balsam-trail-port-rowan
Contact Us
Contact us for more information
Jarred Wilcox
Salesperson
1008 Bay St., Box 1
Port Rowan, Ontario N0E 1M0
(519) 586-2626
(519) 586-2516
www.peninsularealty.ca/
Steve Wilcox
Broker of Record
(519) 586-2516
www.peninsularealty.ca
1008 Bay St., Box 1
Port Rowan, Ontario N0E 1M0
(519) 586-2626
(519) 586-2516
www.peninsularealty.ca/

























