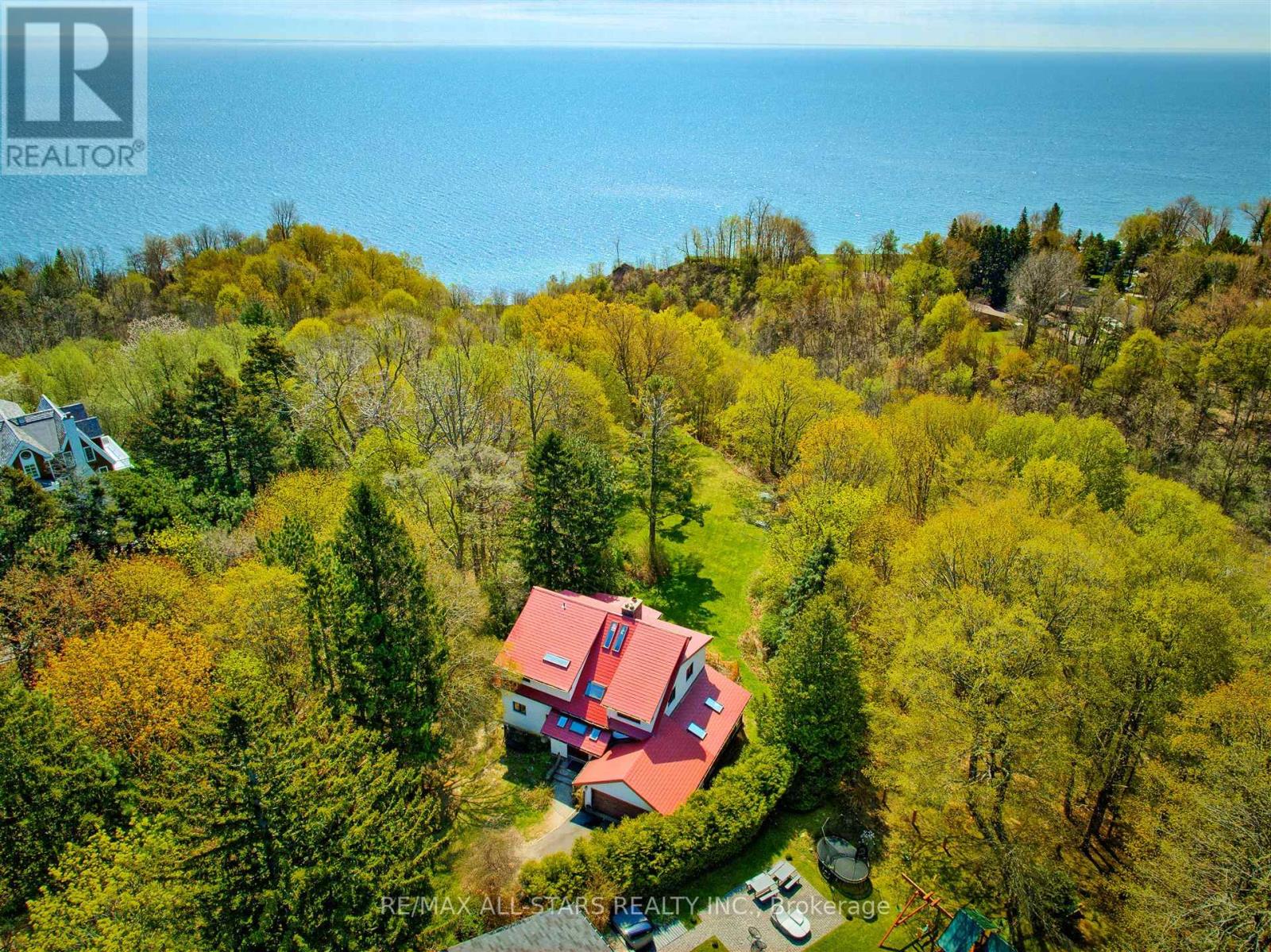33 Bellehaven Crescent Toronto, Ontario M1M 1H2
4 Bedroom
3 Bathroom
1,500 - 2,000 ft2
Fireplace
Central Air Conditioning
Forced Air
Waterfront
$2,995,000
ATTENTION BUILDERS and RENOVATORS! This Project is READY TO BUILD NOW! It is Approved for Approximately 4,000 Square Feet and is Situated on Approximately 1.62 Acres. Enjoy Stunning Panoramic Lake Views in a Serene and Secluded 3-Sided Ravine Setting. This Home is Perfectly Tucked Away, Surrounded by Beautiful Mature Trees, Offering Unmatched Privacy in a Truly Unique Location! Incredible Opportunity to Build Your Forever Home! (id:50886)
Property Details
| MLS® Number | E12146514 |
| Property Type | Single Family |
| Community Name | Scarborough Village |
| Features | Wooded Area, Irregular Lot Size, Ravine |
| Parking Space Total | 6 |
| Water Front Type | Waterfront |
Building
| Bathroom Total | 3 |
| Bedrooms Above Ground | 4 |
| Bedrooms Total | 4 |
| Basement Development | Finished |
| Basement Features | Walk-up |
| Basement Type | N/a (finished) |
| Construction Style Attachment | Detached |
| Cooling Type | Central Air Conditioning |
| Exterior Finish | Stucco |
| Fireplace Present | Yes |
| Foundation Type | Unknown |
| Half Bath Total | 1 |
| Heating Fuel | Natural Gas |
| Heating Type | Forced Air |
| Stories Total | 2 |
| Size Interior | 1,500 - 2,000 Ft2 |
| Type | House |
| Utility Water | Municipal Water |
Parking
| Attached Garage | |
| Garage |
Land
| Acreage | No |
| Sewer | Sanitary Sewer |
| Size Irregular | Area 1.623 Acres As Per Geowarehouse |
| Size Total Text | Area 1.623 Acres As Per Geowarehouse|1/2 - 1.99 Acres |
| Surface Water | Lake/pond |
Rooms
| Level | Type | Length | Width | Dimensions |
|---|---|---|---|---|
| Second Level | Primary Bedroom | 5.77 m | 4.24 m | 5.77 m x 4.24 m |
| Second Level | Bedroom | 4.08 m | 2.86 m | 4.08 m x 2.86 m |
| Second Level | Study | 3.88 m | 2.96 m | 3.88 m x 2.96 m |
| Second Level | Study | 3.94 m | 2.97 m | 3.94 m x 2.97 m |
| Basement | Recreational, Games Room | 5.7 m | 4.6 m | 5.7 m x 4.6 m |
| Basement | Den | 4.7 m | 4 m | 4.7 m x 4 m |
| Main Level | Living Room | 6.58 m | 4.57 m | 6.58 m x 4.57 m |
| Main Level | Family Room | 4.92 m | 4.68 m | 4.92 m x 4.68 m |
| Main Level | Dining Room | 3.73 m | 3.35 m | 3.73 m x 3.35 m |
| Main Level | Kitchen | 3.48 m | 3.26 m | 3.48 m x 3.26 m |
| Main Level | Bedroom | 3.34 m | 2.81 m | 3.34 m x 2.81 m |
Contact Us
Contact us for more information
Nicole Digalakis
Salesperson
digalakisrealestate.com/
www.facebook.com/DigalakisRealEstate
www.linkedin.com/in/nicole-digalakis-88110882/
RE/MAX All-Stars Realty Inc.
5071 Highway 7 East #5
Unionville, Ontario L3R 1N3
5071 Highway 7 East #5
Unionville, Ontario L3R 1N3
(905) 477-0011
(905) 477-6839





















