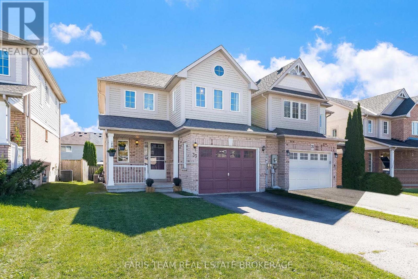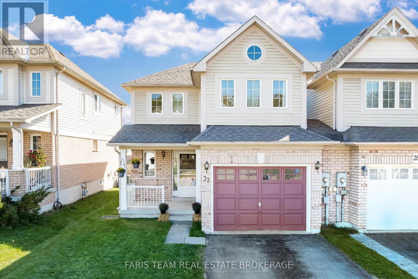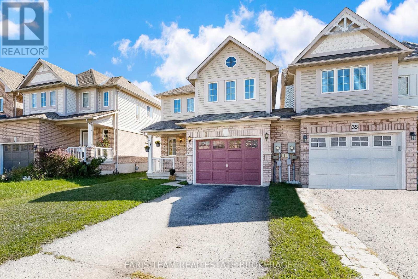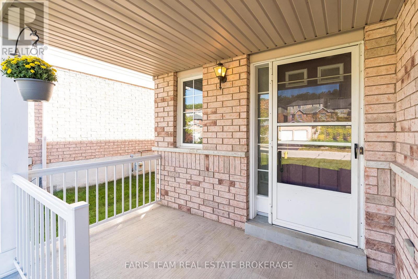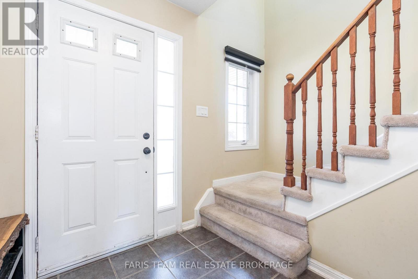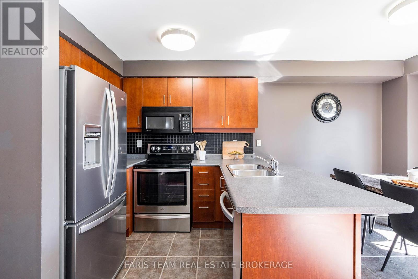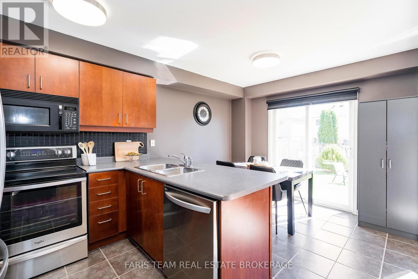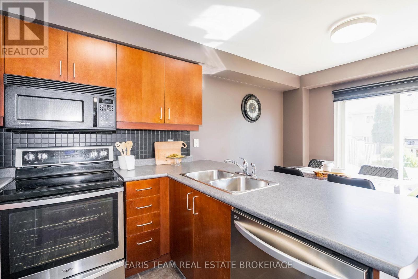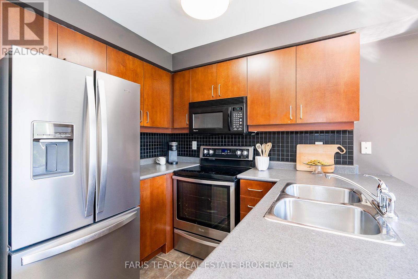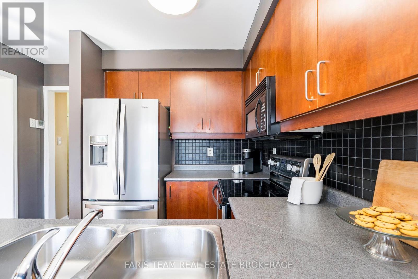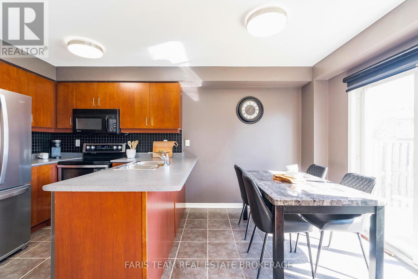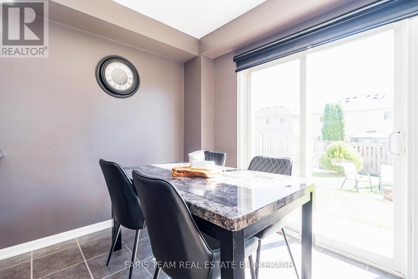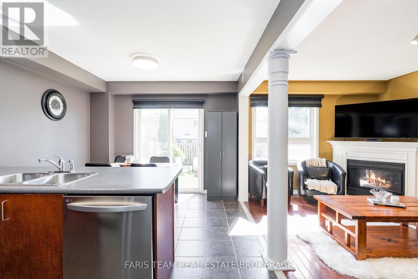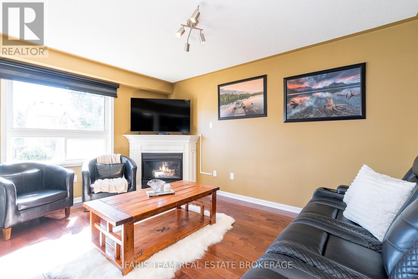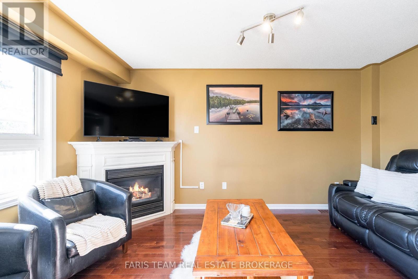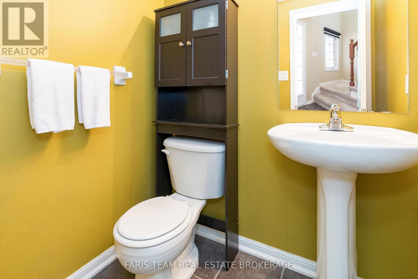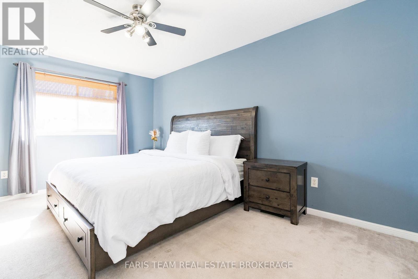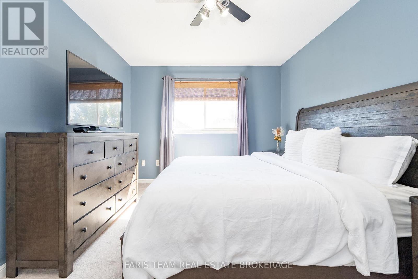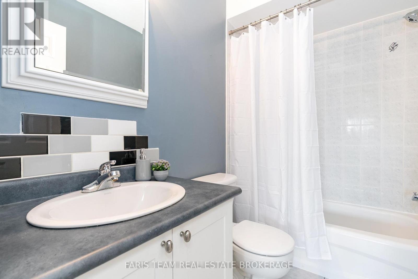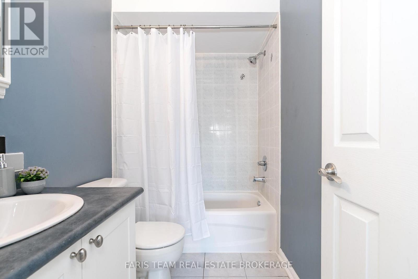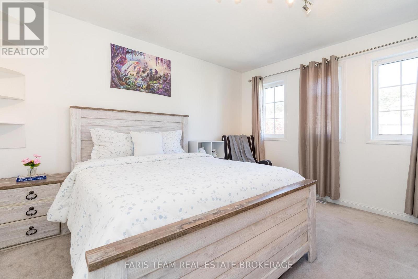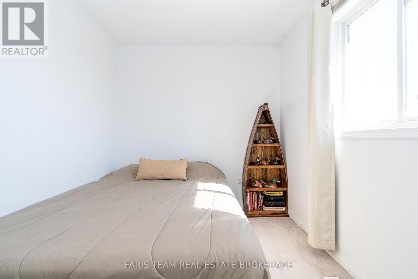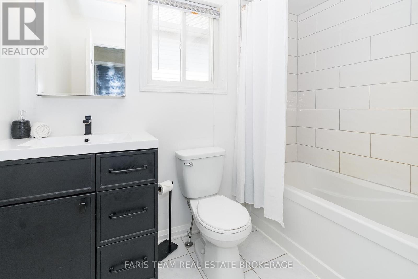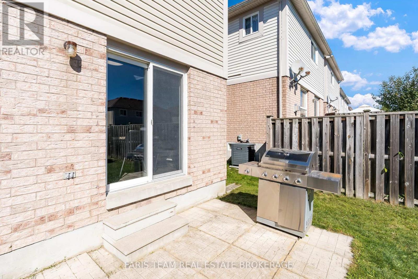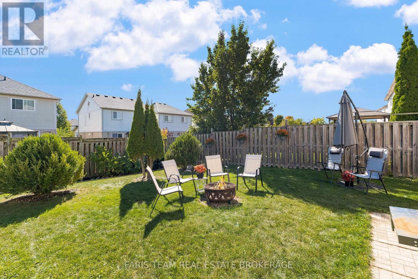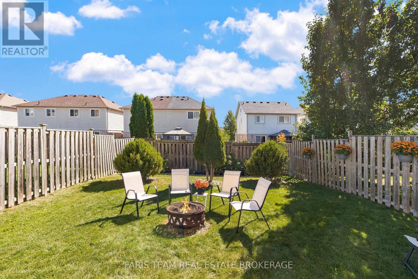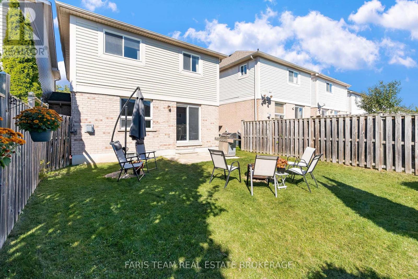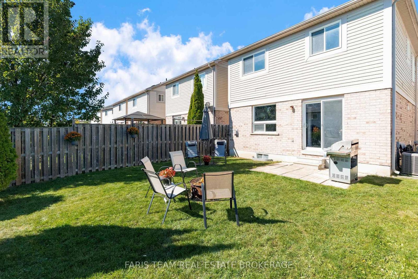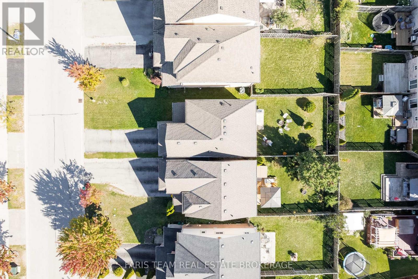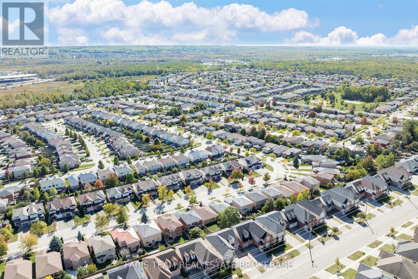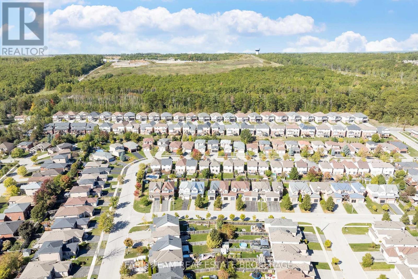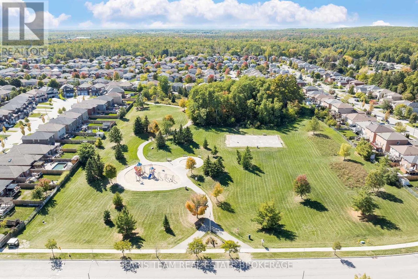33 Bird Street Barrie, Ontario L4N 0X4
$649,000
Top 5 Reasons You Will Love This Home: 1) Designed with family living in mind, this well-maintained 2-storey home is located in Barrie's west end, close to schools, parks, shopping, and Highway 400 2) Enjoy the feel of a detached property, linked only at the garage with no shared interior walls, plus the bonus of a private driveway, covered front porch, and a spacious fenced backyard 3) The main level offers a warm and functional layout with an inviting eat-in kitchen, stainless-steel appliances, hardwood and tile floors, and a cozy gas fireplace 4) Upstairs provides three bright bedrooms and two bathrooms, including a primary suite with a walk-in closet and a private 4-piece ensuite 5) The unfinished basement, complete with a rough-in for a fourth bathroom, gives you the flexibility to expand and create living space that fits your lifestyle. 1,369 above grade sq.ft. plus an unfinished basement. (id:50886)
Property Details
| MLS® Number | S12442260 |
| Property Type | Single Family |
| Community Name | Edgehill Drive |
| Amenities Near By | Public Transit, Schools |
| Community Features | School Bus |
| Equipment Type | Water Heater |
| Parking Space Total | 3 |
| Rental Equipment Type | Water Heater |
Building
| Bathroom Total | 3 |
| Bedrooms Above Ground | 3 |
| Bedrooms Total | 3 |
| Amenities | Fireplace(s) |
| Appliances | Dishwasher, Dryer, Microwave, Stove, Washer, Refrigerator |
| Basement Development | Unfinished |
| Basement Type | Full (unfinished) |
| Construction Style Attachment | Link |
| Cooling Type | Central Air Conditioning |
| Exterior Finish | Vinyl Siding |
| Fireplace Present | Yes |
| Fireplace Total | 1 |
| Flooring Type | Ceramic, Hardwood, Carpeted |
| Foundation Type | Poured Concrete |
| Half Bath Total | 1 |
| Heating Fuel | Natural Gas |
| Heating Type | Forced Air |
| Stories Total | 2 |
| Size Interior | 1,100 - 1,500 Ft2 |
| Type | House |
| Utility Water | Municipal Water |
Parking
| Attached Garage | |
| Garage |
Land
| Acreage | No |
| Fence Type | Fully Fenced |
| Land Amenities | Public Transit, Schools |
| Sewer | Sanitary Sewer |
| Size Depth | 111 Ft ,7 In |
| Size Frontage | 29 Ft ,6 In |
| Size Irregular | 29.5 X 111.6 Ft |
| Size Total Text | 29.5 X 111.6 Ft|under 1/2 Acre |
| Zoning Description | Rm1 |
Rooms
| Level | Type | Length | Width | Dimensions |
|---|---|---|---|---|
| Second Level | Primary Bedroom | 4.95 m | 3.17 m | 4.95 m x 3.17 m |
| Second Level | Bedroom | 5.11 m | 3.79 m | 5.11 m x 3.79 m |
| Second Level | Bedroom | 3.82 m | 3.35 m | 3.82 m x 3.35 m |
| Main Level | Kitchen | 4.86 m | 3.19 m | 4.86 m x 3.19 m |
| Main Level | Living Room | 4.52 m | 3.02 m | 4.52 m x 3.02 m |
https://www.realtor.ca/real-estate/28946473/33-bird-street-barrie-edgehill-drive-edgehill-drive
Contact Us
Contact us for more information
Mark Faris
Broker
443 Bayview Drive
Barrie, Ontario L4N 8Y2
(705) 797-8485
(705) 797-8486
www.faristeam.ca/
Lauren Vollick
Salesperson
443 Bayview Drive
Barrie, Ontario L4N 8Y2
(705) 797-8485
(705) 797-8486
www.faristeam.ca/

