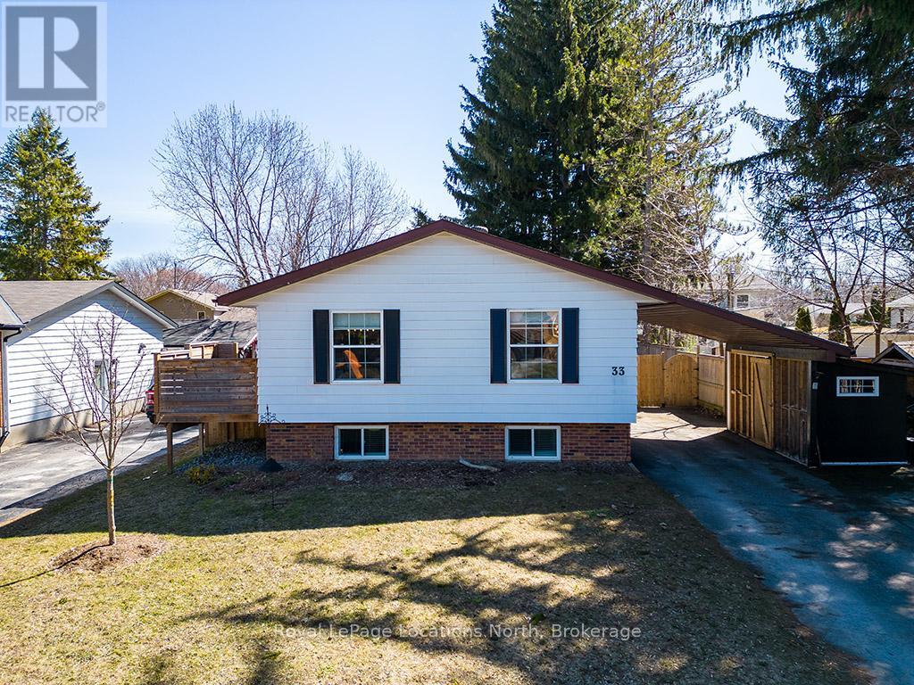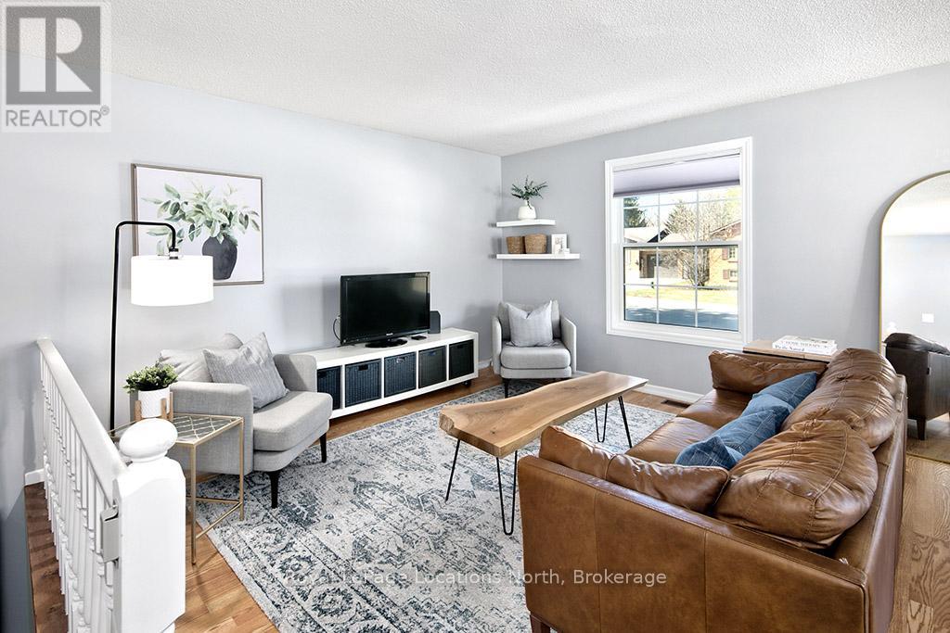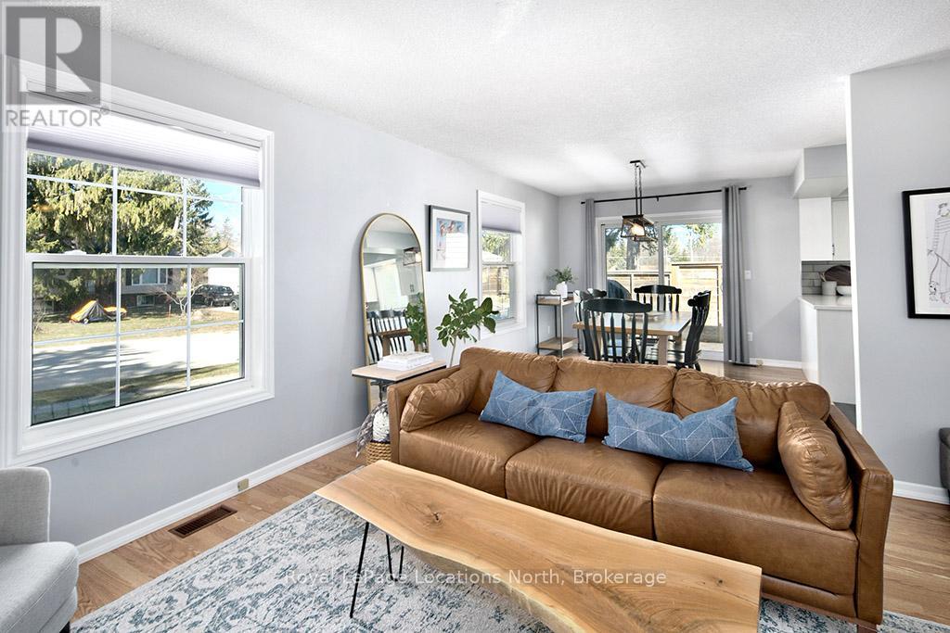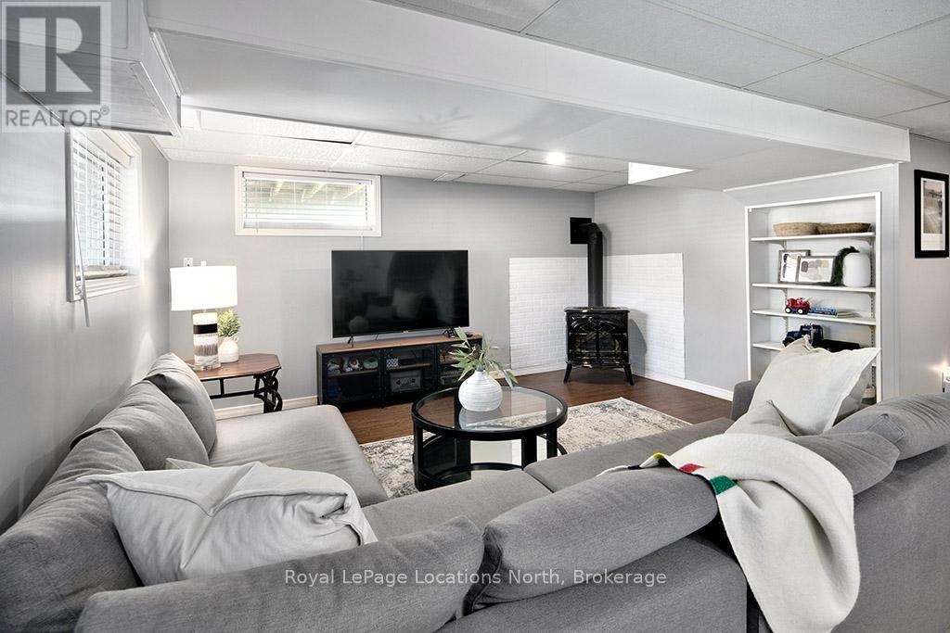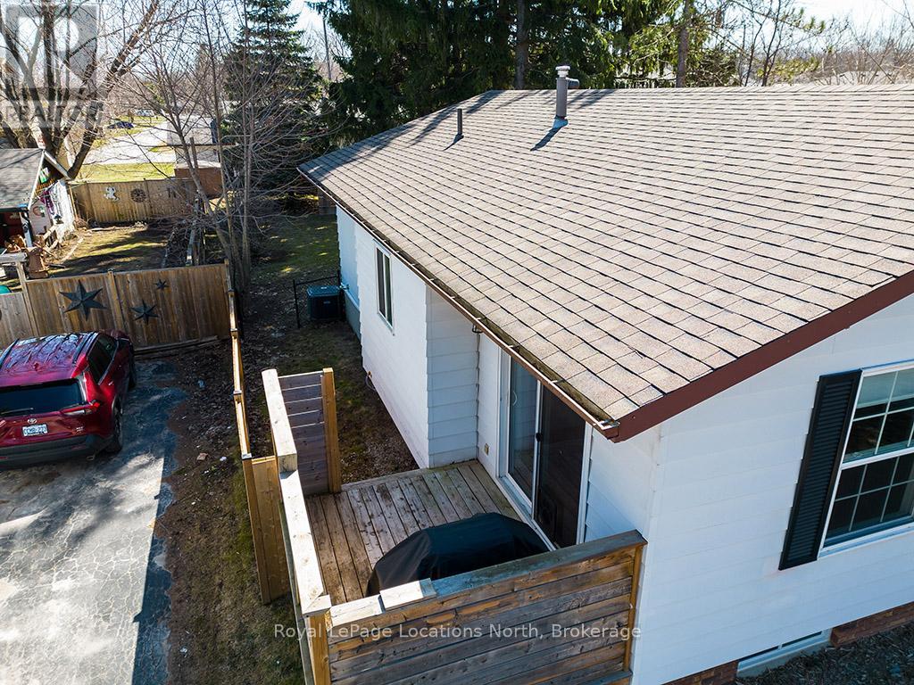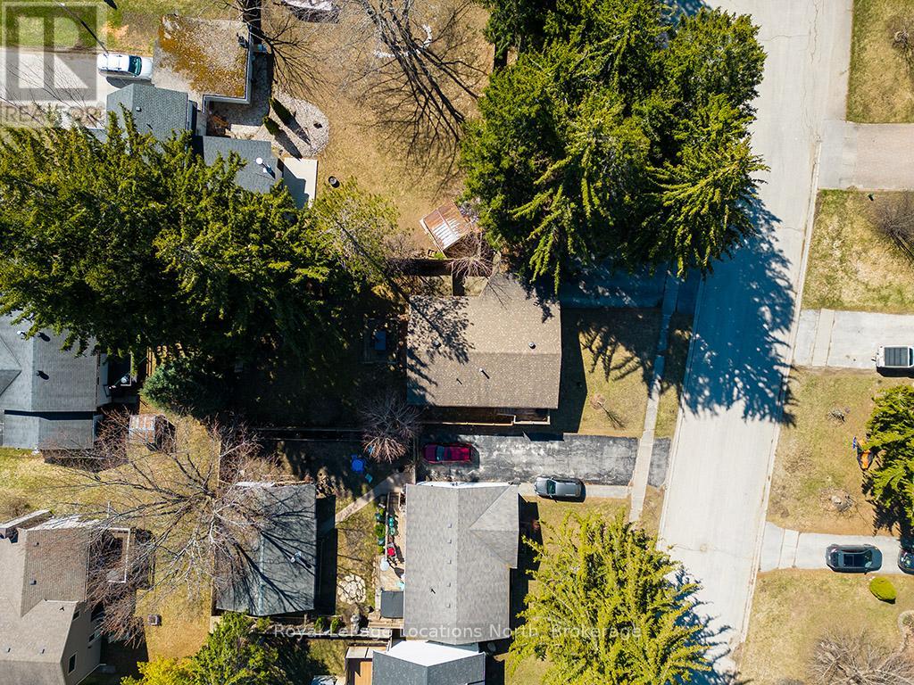33 Blake Street Meaford, Ontario N4L 1E9
$750,000
Welcome to 33 Blake Street, a 2+1 bedroom, 2 bathroom home tucked away on a quiet, family-friendly street in beautiful Meaford. This one checks all the boxes, perfect for young families, downsizers, or anyone looking to enjoy everything this charming town has to offer. Step inside to find a bright open concept living, dining, kitchen area. This very functional layout also offers two bedrooms on the main level and a fully finished basement that offers not just a third bedroom, but also a spacious rec room/living area, ideal for movie nights, a playroom, or your dream home office. There's plenty of room to spread out and make it your own. Outside, you'll love the basement walk out, covered carport, fully fenced backyard (great for kids and pets!), and peaceful street that makes coming home feel easy. Walking distance to local parks, schools, and just minutes from downtown Meaford and the waterfront. If you're after comfort, space, and a great location 33 Blake has it. (id:50886)
Property Details
| MLS® Number | X12094318 |
| Property Type | Single Family |
| Community Name | Meaford |
| Features | Irregular Lot Size, Carpet Free |
| Parking Space Total | 3 |
Building
| Bathroom Total | 2 |
| Bedrooms Above Ground | 2 |
| Bedrooms Below Ground | 1 |
| Bedrooms Total | 3 |
| Age | 31 To 50 Years |
| Amenities | Fireplace(s) |
| Appliances | Water Meter, Dishwasher, Dryer, Stove, Washer, Window Coverings, Refrigerator |
| Architectural Style | Bungalow |
| Basement Development | Finished |
| Basement Features | Walk Out |
| Basement Type | N/a (finished) |
| Construction Style Attachment | Detached |
| Cooling Type | Central Air Conditioning |
| Exterior Finish | Aluminum Siding, Brick Veneer |
| Fireplace Present | Yes |
| Fireplace Total | 1 |
| Foundation Type | Concrete |
| Heating Fuel | Natural Gas |
| Heating Type | Forced Air |
| Stories Total | 1 |
| Size Interior | 700 - 1,100 Ft2 |
| Type | House |
| Utility Water | Municipal Water |
Parking
| Carport | |
| Garage |
Land
| Acreage | No |
| Sewer | Sanitary Sewer |
| Size Depth | 122 Ft ,6 In |
| Size Frontage | 60 Ft |
| Size Irregular | 60 X 122.5 Ft |
| Size Total Text | 60 X 122.5 Ft |
| Zoning Description | R1 |
Rooms
| Level | Type | Length | Width | Dimensions |
|---|---|---|---|---|
| Basement | Recreational, Games Room | 7.34 m | 5.32 m | 7.34 m x 5.32 m |
| Basement | Utility Room | 2.72 m | 1.86 m | 2.72 m x 1.86 m |
| Basement | Bathroom | 2.73 m | 1.97 m | 2.73 m x 1.97 m |
| Basement | Bedroom | 3.41 m | 5.57 m | 3.41 m x 5.57 m |
| Basement | Laundry Room | 2.72 m | 2.66 m | 2.72 m x 2.66 m |
| Main Level | Bathroom | 3.43 m | 1.5 m | 3.43 m x 1.5 m |
| Main Level | Bedroom | 3.43 m | 3.58 m | 3.43 m x 3.58 m |
| Main Level | Dining Room | 3.48 m | 3.48 m | 3.48 m x 3.48 m |
| Main Level | Kitchen | 4.2 m | 3.03 m | 4.2 m x 3.03 m |
| Main Level | Living Room | 4.32 m | 3.96 m | 4.32 m x 3.96 m |
| Main Level | Pantry | 0.6 m | 0.6 m | 0.6 m x 0.6 m |
| Main Level | Primary Bedroom | 3.2 m | 5.1 m | 3.2 m x 5.1 m |
https://www.realtor.ca/real-estate/28193569/33-blake-street-meaford-meaford
Contact Us
Contact us for more information
Maggie Dick
Salesperson
27 Arthur Street
Thornbury, Ontario N0H 2P0
(519) 599-2136
(519) 599-5036
locationsnorth.com/
Dave Dick
Salesperson
www.davedickrealestate.com/
www.facebook.com/davedickrealestate/
www.instagram.com/davedickrealestate/
27 Arthur Street
Thornbury, Ontario N0H 2P0
(519) 599-2136
(519) 599-5036
locationsnorth.com/

