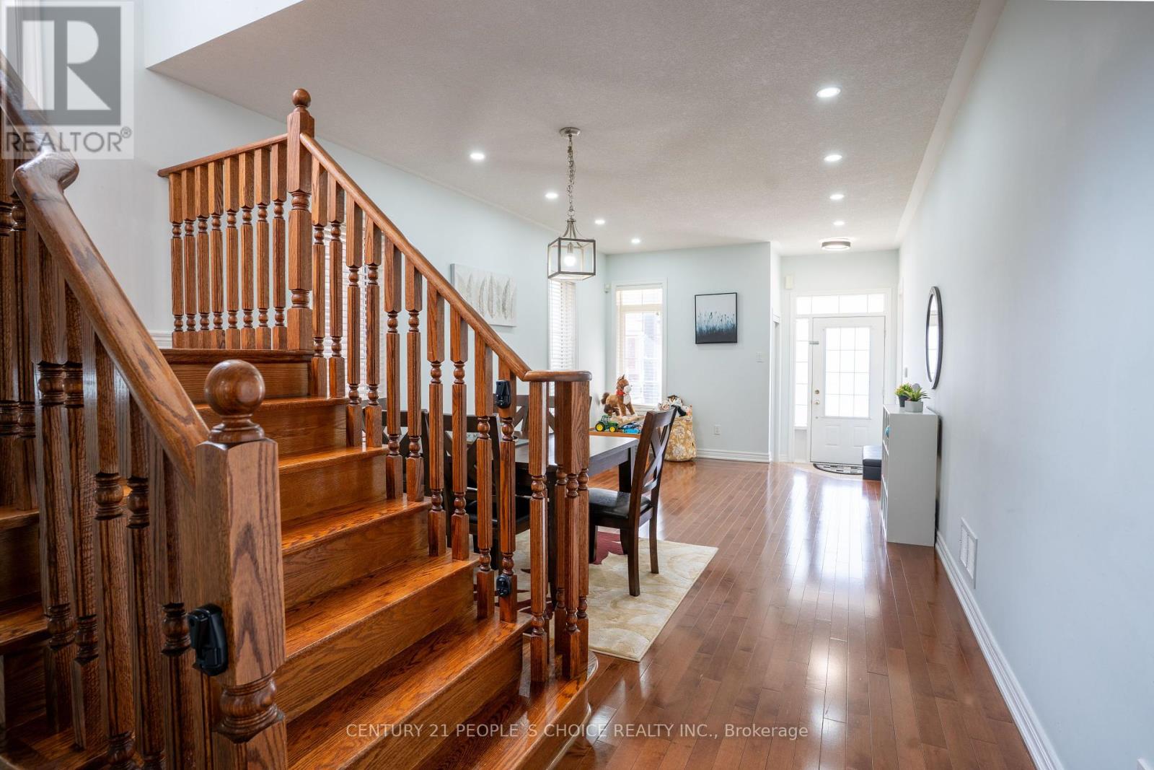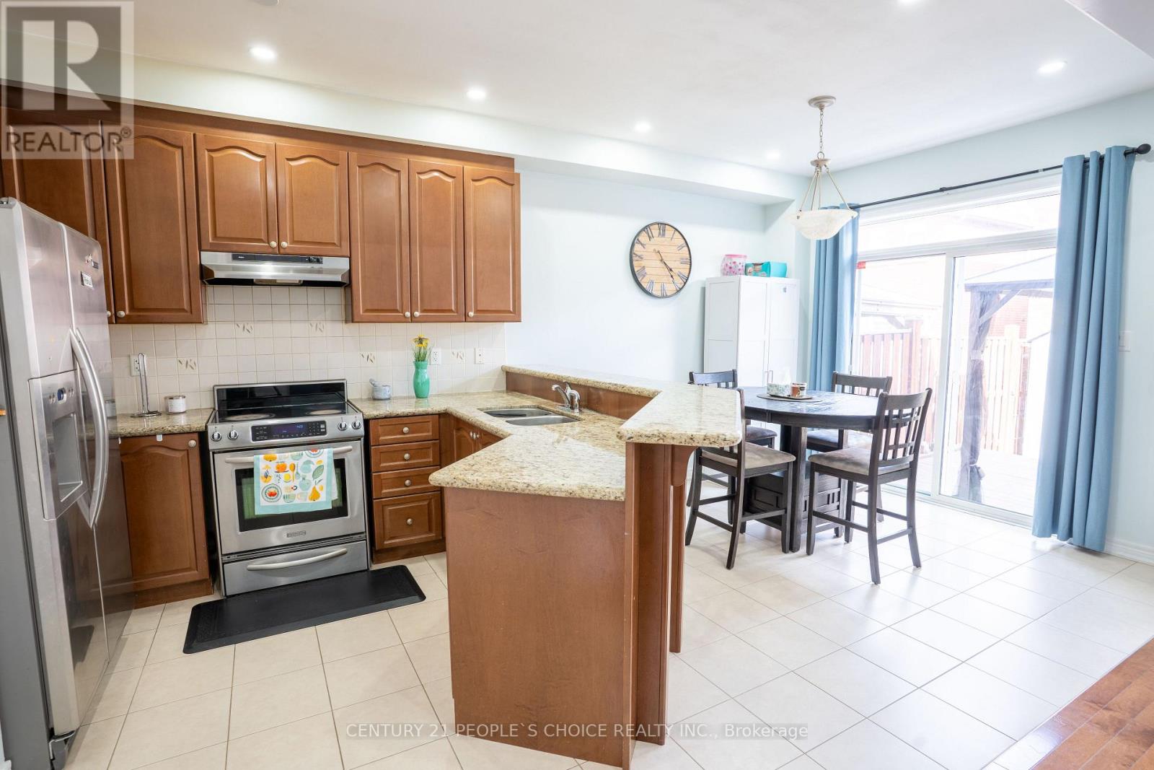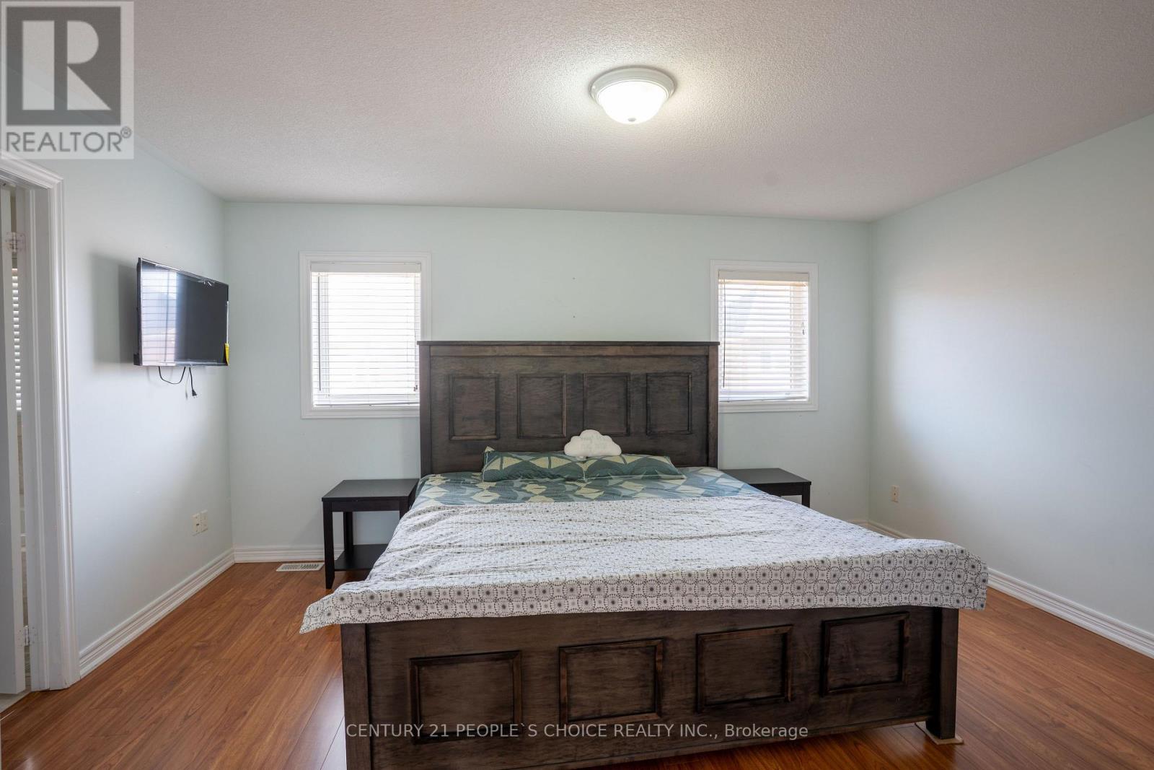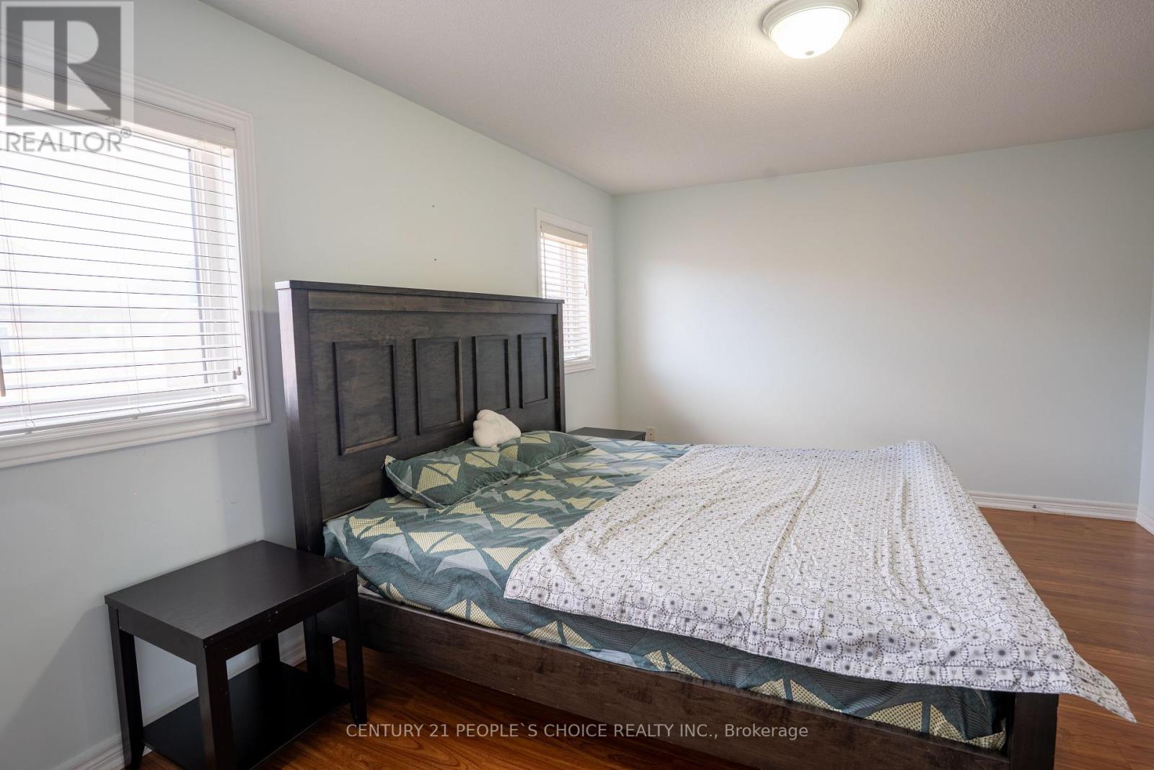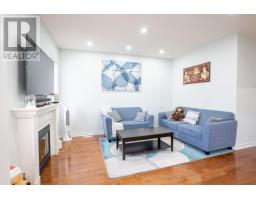33 Boundbrook Drive Brampton, Ontario L7A 0M1
$880,000
Spacious & Well-Maintained Semi-Detached in a Prime Location! Welcome to this stunning semi-detached home filled with natural light and offering a thoughtfully designed layout. Featuring separate living, dining, and family rooms, this home provides plenty of space for comfortable living. The main floor boasts 9-ft ceilings, upgraded hardwood flooring, and a matching oak staircase, adding to its elegance. The modern kitchen is a chefs delight, complete with granite countertops, stylish backsplash, stainless steel appliances, and a cozy breakfast area. The main floor has potlights. Upstairs, you'll find spacious bedrooms, including a primary suite with a luxurious ensuite featuring a separate standing shower, oval tub, and walk-in closet.Upgraded New Furnance.The second floor is finished with durable laminate flooring. Additional highlights include garage entry for added convenience & no sidewalk, allowing for extra parking space. Located in a family-friendly neighborhood, this home is close to parks, schools, shopping, transit, and major highways. A must-see property that checks all the boxes! (id:50886)
Property Details
| MLS® Number | W12083153 |
| Property Type | Single Family |
| Community Name | Northwest Sandalwood Parkway |
| Parking Space Total | 3 |
Building
| Bathroom Total | 3 |
| Bedrooms Above Ground | 3 |
| Bedrooms Total | 3 |
| Age | 6 To 15 Years |
| Appliances | Water Heater, Dryer, Stove, Washer, Refrigerator |
| Basement Type | Full |
| Construction Style Attachment | Semi-detached |
| Cooling Type | Central Air Conditioning |
| Exterior Finish | Brick |
| Fireplace Present | Yes |
| Flooring Type | Hardwood, Ceramic, Laminate |
| Foundation Type | Concrete |
| Half Bath Total | 1 |
| Heating Fuel | Natural Gas |
| Heating Type | Forced Air |
| Stories Total | 2 |
| Size Interior | 1,500 - 2,000 Ft2 |
| Type | House |
| Utility Water | Municipal Water |
Parking
| Attached Garage | |
| Garage |
Land
| Acreage | No |
| Sewer | Sanitary Sewer |
| Size Depth | 88 Ft ,7 In |
| Size Frontage | 28 Ft ,1 In |
| Size Irregular | 28.1 X 88.6 Ft |
| Size Total Text | 28.1 X 88.6 Ft |
Rooms
| Level | Type | Length | Width | Dimensions |
|---|---|---|---|---|
| Second Level | Primary Bedroom | 4.71 m | 3.65 m | 4.71 m x 3.65 m |
| Second Level | Bedroom 2 | 3.7 m | 4.25 m | 3.7 m x 4.25 m |
| Second Level | Bedroom 3 | 3.04 m | 3.66 m | 3.04 m x 3.66 m |
| Main Level | Living Room | 5.78 m | 3.7 m | 5.78 m x 3.7 m |
| Main Level | Dining Room | 5.78 m | 3.7 m | 5.78 m x 3.7 m |
| Main Level | Family Room | 4.1 m | 3.49 m | 4.1 m x 3.49 m |
| Main Level | Kitchen | 3.2 m | 2.99 m | 3.2 m x 2.99 m |
| Main Level | Eating Area | 3.2 m | 2.88 m | 3.2 m x 2.88 m |
Contact Us
Contact us for more information
Jaspreet Sidhu
Salesperson
1780 Albion Road Unit 2 & 3
Toronto, Ontario M9V 1C1
(416) 742-8000
(416) 742-8001








