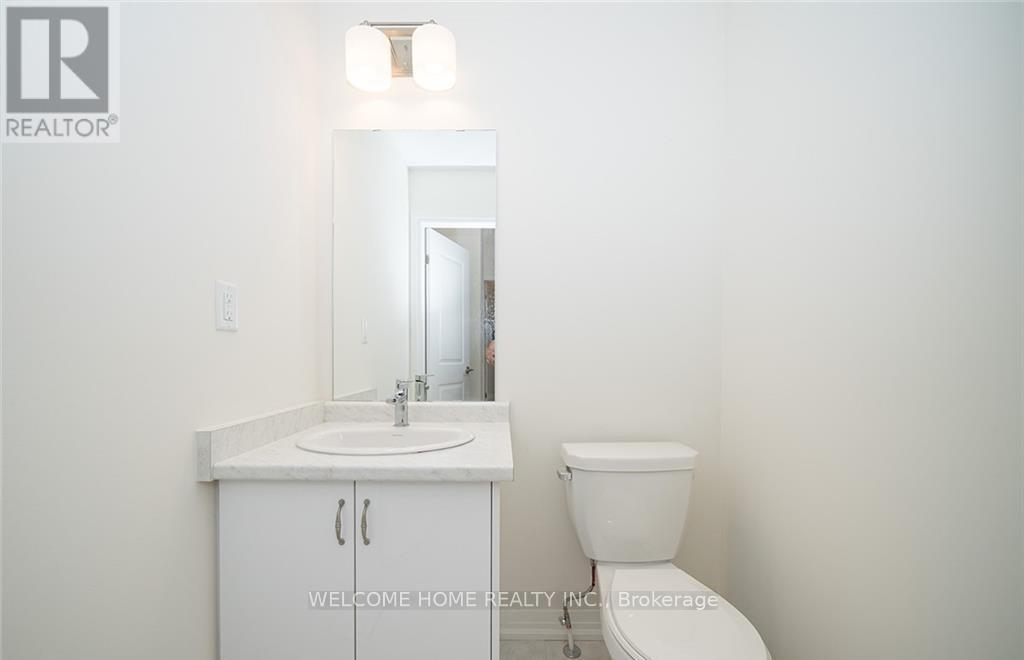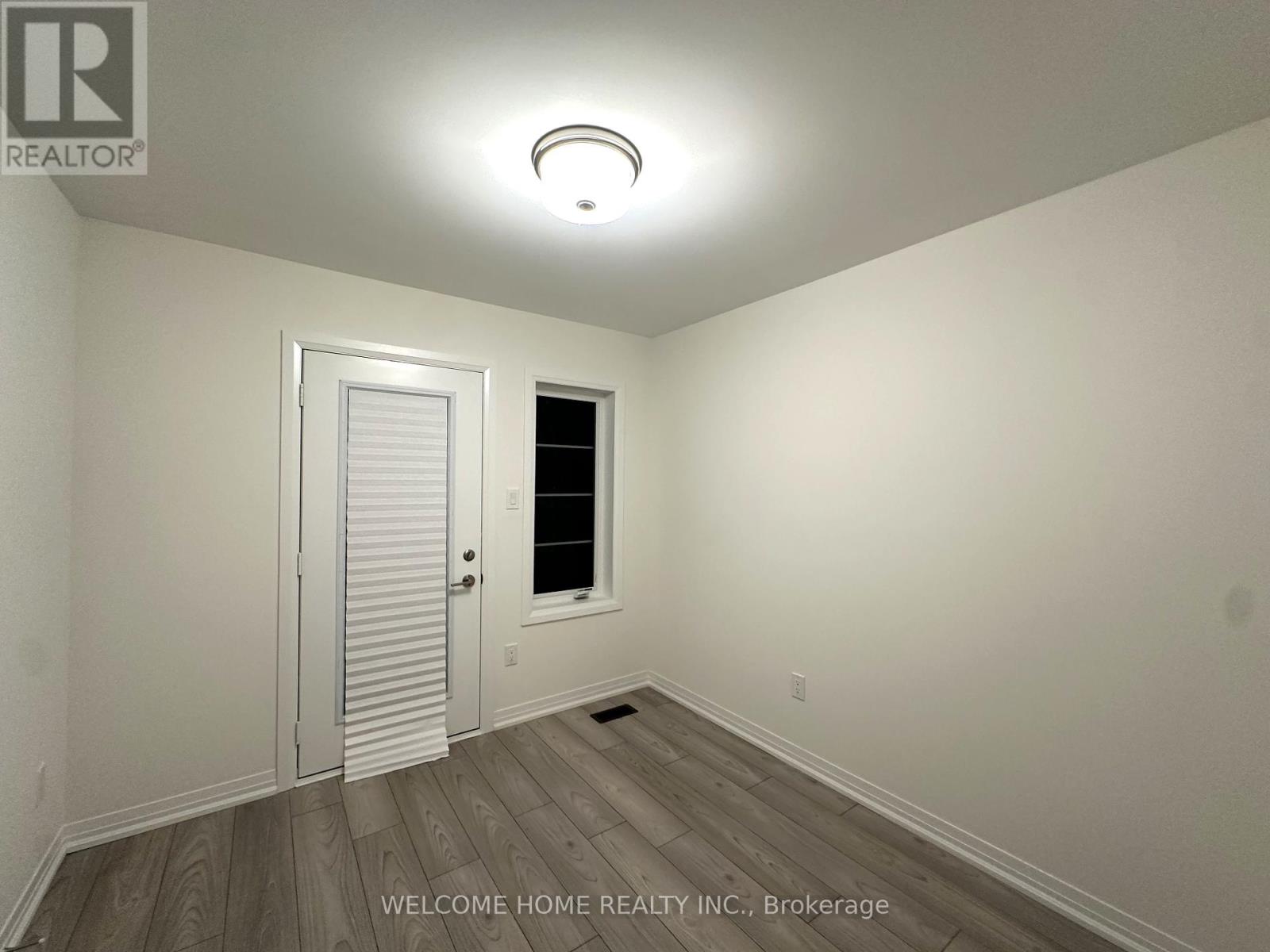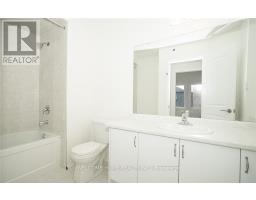33 Bowery Road Brantford, Ontario N3V 0A9
3 Bedroom
3 Bathroom
1499.9875 - 1999.983 sqft
Fireplace
Central Air Conditioning
Forced Air
$2,399 Monthly
CORNER TOWNHOUSE 3 bedroom, 3 washroom, 2 parking, Almost 1700 Square feet, NO Carpet, Laminate throughout. Open Concept main floor, with WHITE KITCHEN, stainless steal appliances, Walk out to rear deck. Extra Large Primary Bedroom, with 5 Pce Ensuite of Double Sink, standing shower and Tub, Walk in Closet. 2nd Floor Laundry. 3rd bedroom has fully covered Balcony. Spacious unfinished Basement **** EXTRAS **** All Electronic Light fixtures, and Window Coverings, All Applainces (id:50886)
Property Details
| MLS® Number | X9368506 |
| Property Type | Single Family |
| ParkingSpaceTotal | 2 |
Building
| BathroomTotal | 3 |
| BedroomsAboveGround | 3 |
| BedroomsTotal | 3 |
| BasementDevelopment | Unfinished |
| BasementType | N/a (unfinished) |
| ConstructionStyleAttachment | Attached |
| CoolingType | Central Air Conditioning |
| ExteriorFinish | Stucco, Vinyl Siding |
| FireplacePresent | Yes |
| FlooringType | Laminate, Tile |
| HalfBathTotal | 1 |
| HeatingFuel | Natural Gas |
| HeatingType | Forced Air |
| StoriesTotal | 2 |
| SizeInterior | 1499.9875 - 1999.983 Sqft |
| Type | Row / Townhouse |
| UtilityWater | Municipal Water |
Parking
| Attached Garage |
Land
| Acreage | No |
| Sewer | Holding Tank |
Rooms
| Level | Type | Length | Width | Dimensions |
|---|---|---|---|---|
| Second Level | Primary Bedroom | 5.81 m | 3.75 m | 5.81 m x 3.75 m |
| Second Level | Bedroom 2 | 2.81 m | 3.63 m | 2.81 m x 3.63 m |
| Second Level | Bedroom 3 | 2.81 m | 2.84 m | 2.81 m x 2.84 m |
| Second Level | Laundry Room | Measurements not available | ||
| Second Level | Bathroom | Measurements not available | ||
| Main Level | Living Room | 3.17 m | 5.91 m | 3.17 m x 5.91 m |
| Main Level | Dining Room | 2.54 m | 2.43 m | 2.54 m x 2.43 m |
| Main Level | Kitchen | 2.54 m | 3.04 m | 2.54 m x 3.04 m |
https://www.realtor.ca/real-estate/27468901/33-bowery-road-brantford
Interested?
Contact us for more information
Hamza Awan
Salesperson
Welcome Home Realty Inc.
201 Millway Ave #17
Vaughan, Ontario L4K 5K8
201 Millway Ave #17
Vaughan, Ontario L4K 5K8



































