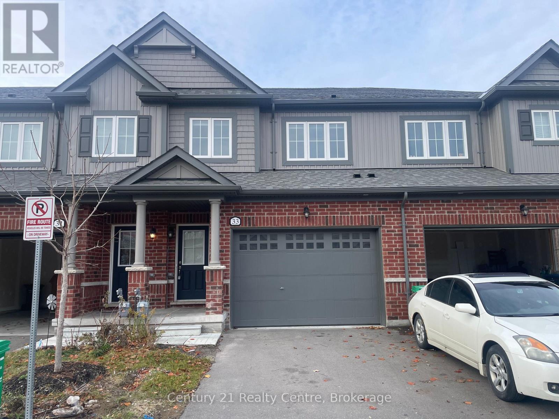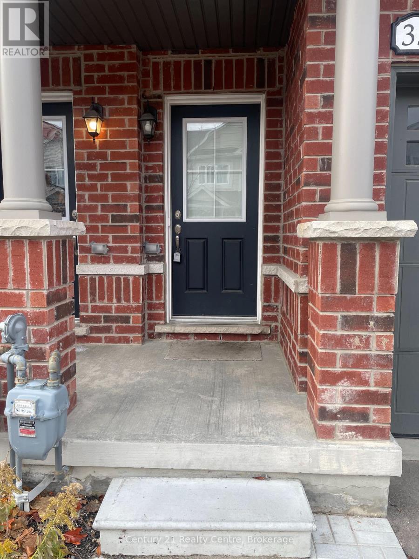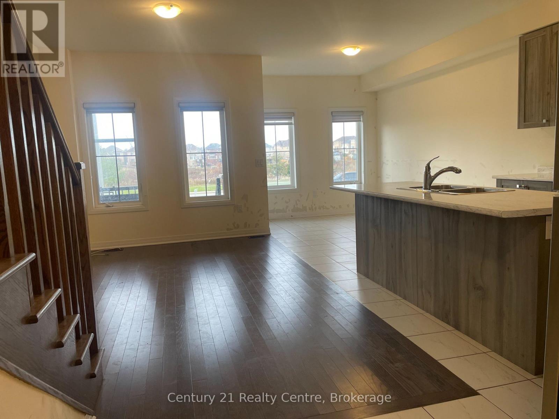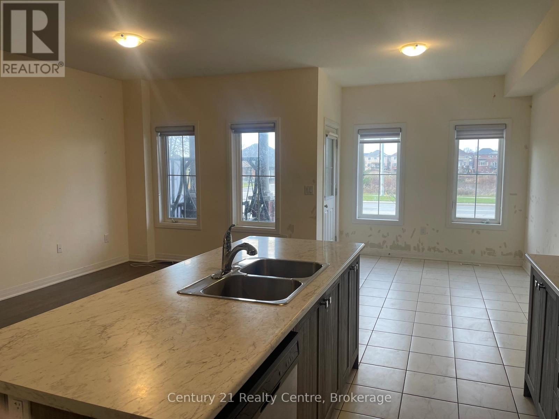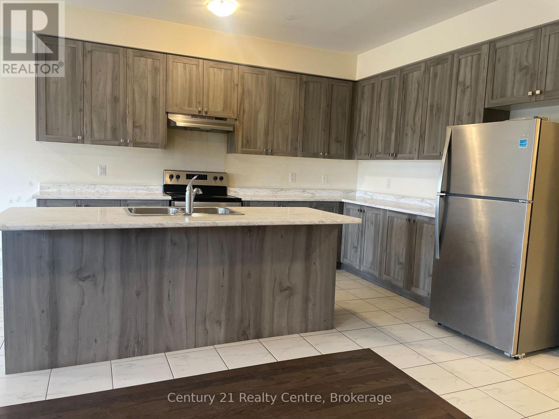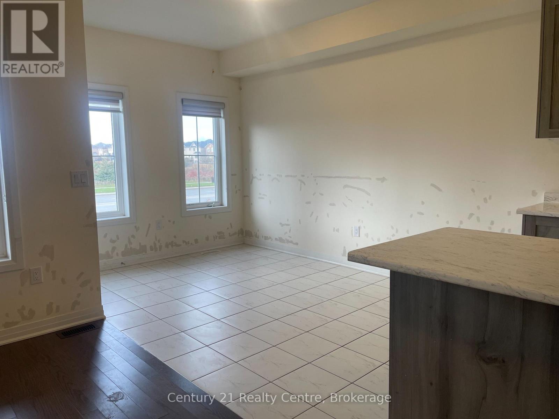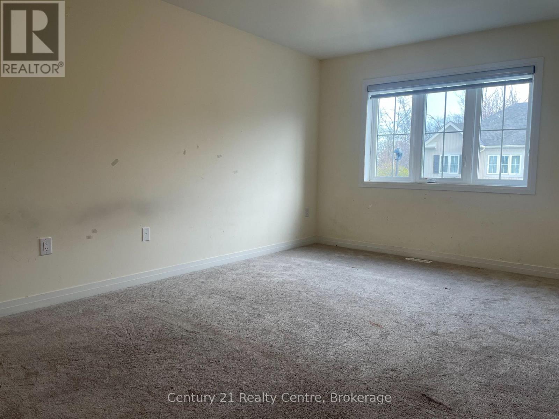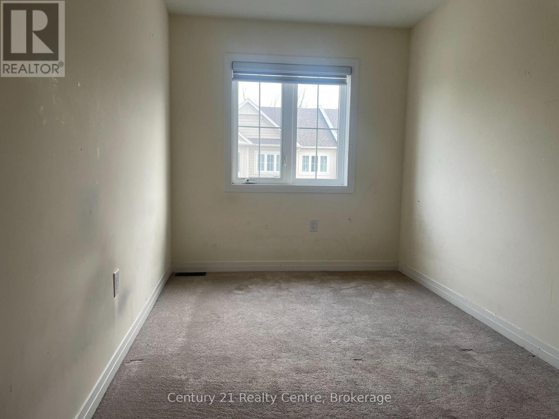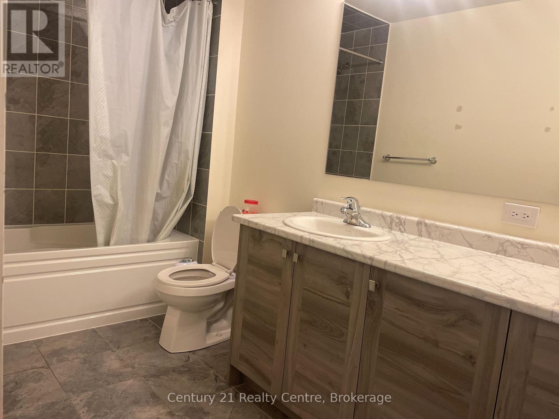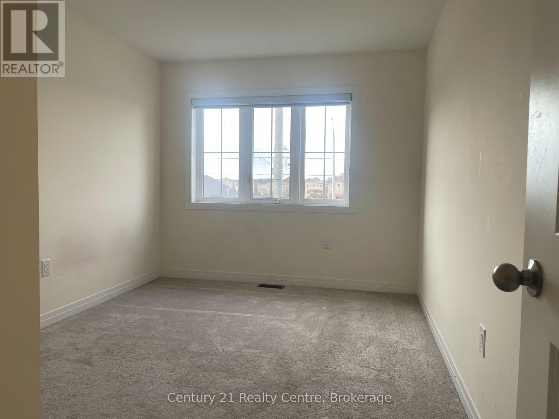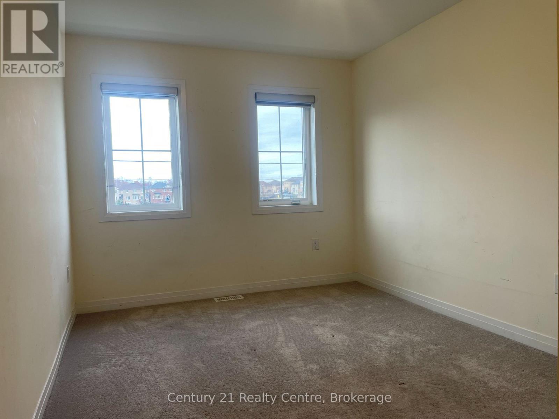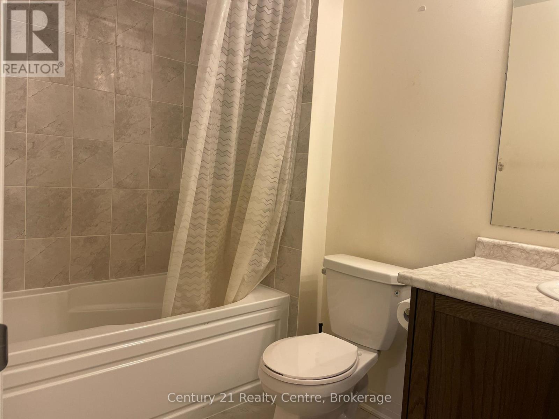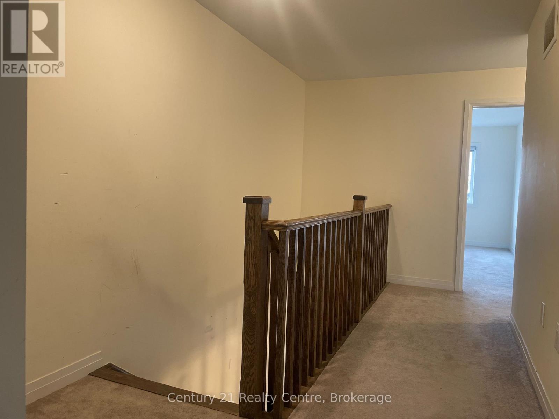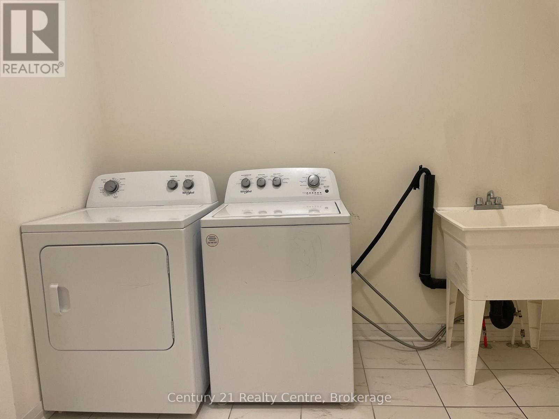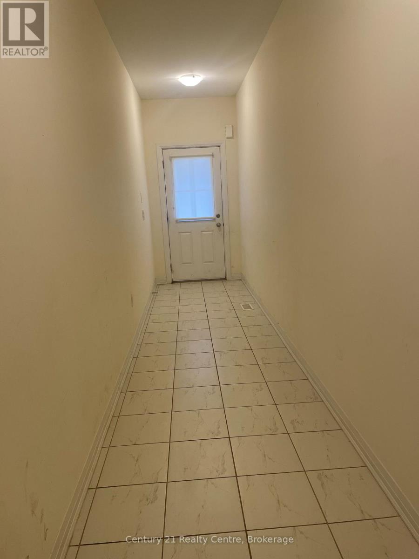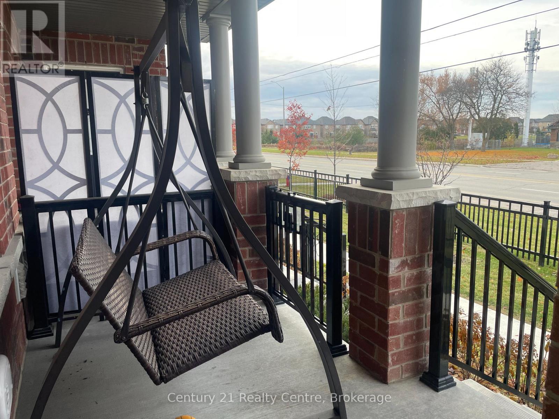33 Brixham Lane Brampton, Ontario L7A 5K2
$2,900 MonthlyParcel of Tied LandMaintenance, Parcel of Tied Land
$112 Monthly
Maintenance, Parcel of Tied Land
$112 MonthlyAvailable Immediately! Beautiful 4 Bedrooms and 3 Washrooms House, Offering Unbeatable Value And Convenience. 9' High Ceilings On The Main Floor. The Open-Concept Great Room Is Perfect For Relaxing And Entertaining. Hardwood Floors On The Main Level. Modern open concept Kitchen, Featuring A Center Island, & Stainless Steel Appliances. Huge Prime Bedroom with Walk-In Closet & A Luxurious 5-Piece Ensuite, All Four Bedrooms Are Generously Sized, Offering Ample Space And Comfort For The Whole Family. Main floor Laundry offers lots of convenience. Ample storage or can be a play area for kids in the untouched basement. Steps To School, Park, And Amenities. Don't Miss Out On This Incredible Opportunity. (id:50886)
Property Details
| MLS® Number | W12547206 |
| Property Type | Single Family |
| Community Name | Fletcher's Meadow |
| Equipment Type | Water Heater |
| Features | In Suite Laundry |
| Parking Space Total | 2 |
| Rental Equipment Type | Water Heater |
Building
| Bathroom Total | 3 |
| Bedrooms Above Ground | 4 |
| Bedrooms Total | 4 |
| Basement Development | Unfinished |
| Basement Type | N/a (unfinished) |
| Construction Style Attachment | Attached |
| Cooling Type | Central Air Conditioning |
| Exterior Finish | Brick, Vinyl Siding |
| Flooring Type | Hardwood, Ceramic, Carpeted |
| Foundation Type | Concrete |
| Half Bath Total | 1 |
| Heating Fuel | Natural Gas |
| Heating Type | Forced Air |
| Stories Total | 2 |
| Size Interior | 1,500 - 2,000 Ft2 |
| Type | Row / Townhouse |
| Utility Water | Municipal Water |
Parking
| Attached Garage | |
| Garage |
Land
| Acreage | No |
| Sewer | Sanitary Sewer |
| Size Depth | 78 Ft ,6 In |
| Size Frontage | 20 Ft |
| Size Irregular | 20 X 78.5 Ft |
| Size Total Text | 20 X 78.5 Ft |
Rooms
| Level | Type | Length | Width | Dimensions |
|---|---|---|---|---|
| Second Level | Bedroom | 4.5 m | 3.3 m | 4.5 m x 3.3 m |
| Second Level | Bedroom 2 | 3.8 m | 2.9 m | 3.8 m x 2.9 m |
| Second Level | Bedroom 3 | 3.6 m | 2.86 m | 3.6 m x 2.86 m |
| Second Level | Bedroom 4 | 4.5 m | 2.38 m | 4.5 m x 2.38 m |
| Main Level | Living Room | 4.02 m | 3 m | 4.02 m x 3 m |
| Main Level | Dining Room | 4.02 m | 3 m | 4.02 m x 3 m |
| Main Level | Kitchen | 3.96 m | 2.5 m | 3.96 m x 2.5 m |
| Main Level | Eating Area | 4 m | 2.5 m | 4 m x 2.5 m |
Contact Us
Contact us for more information
D. Pal Singh
Broker
8550 Airport Road Unit B
Brampton, Ontario L6T 5A3
(905) 783-1000
www.century21realtycentre.ca/

