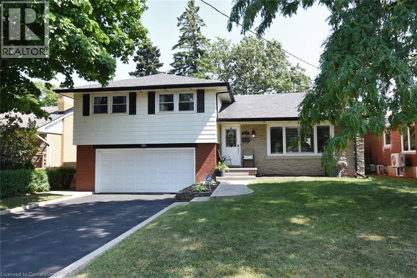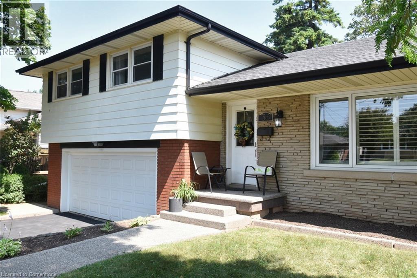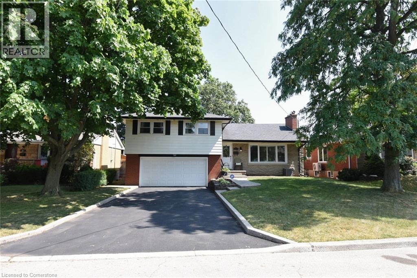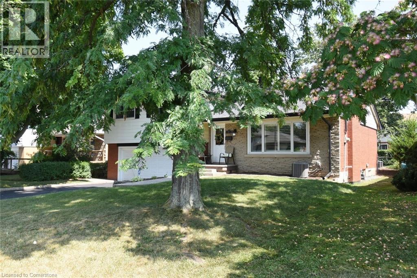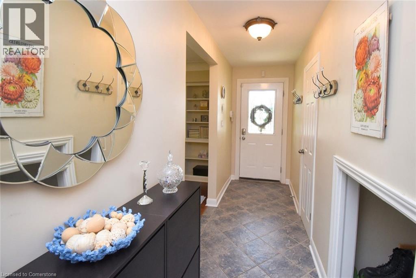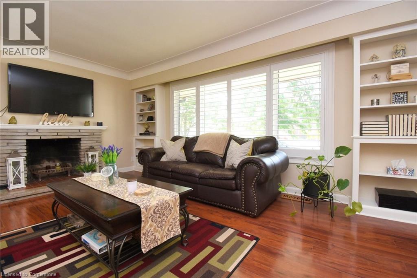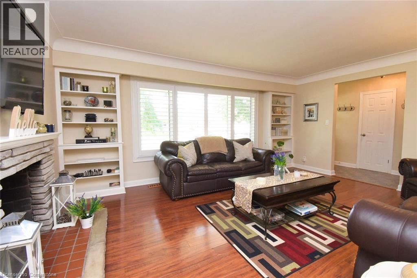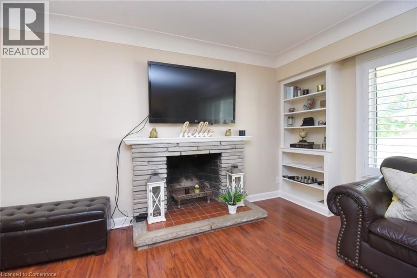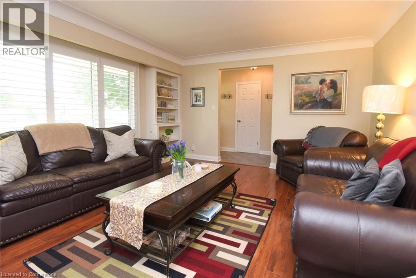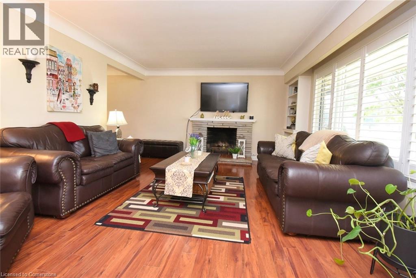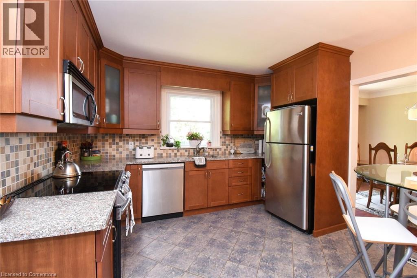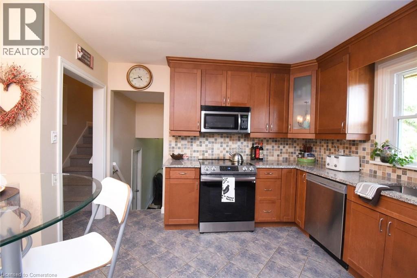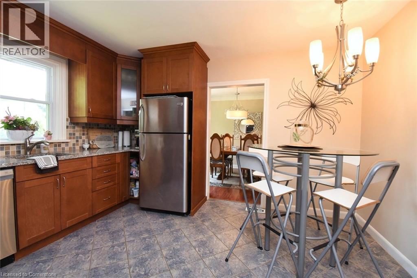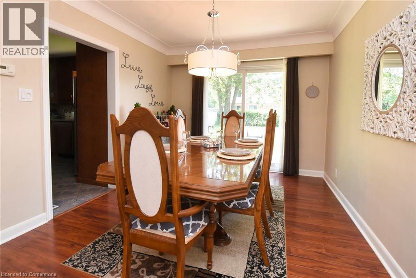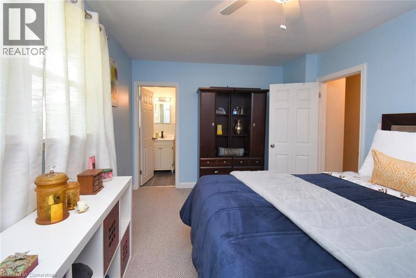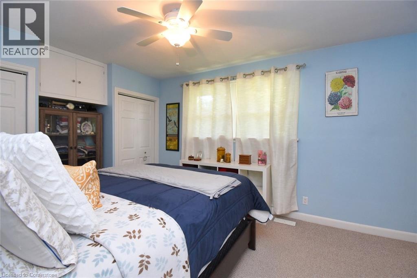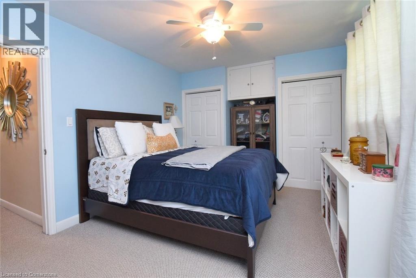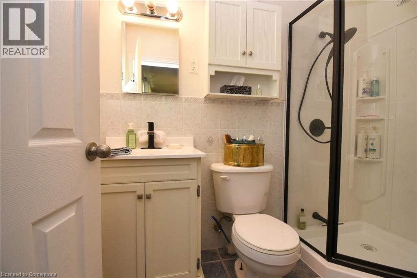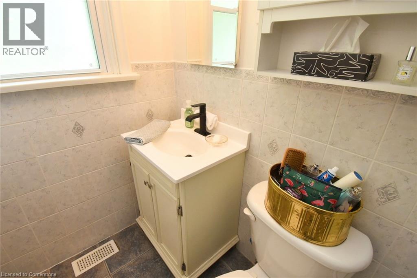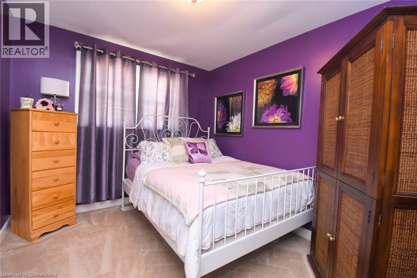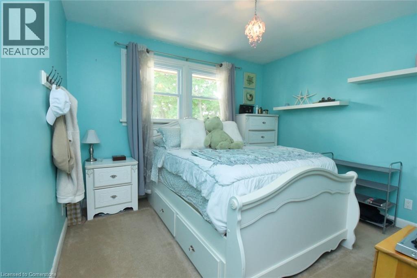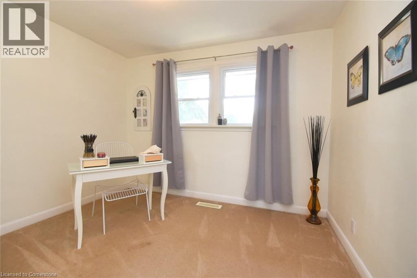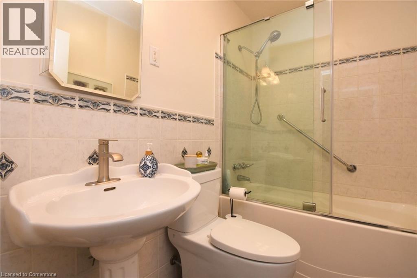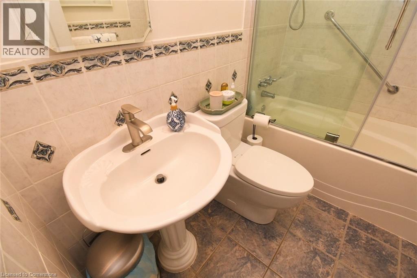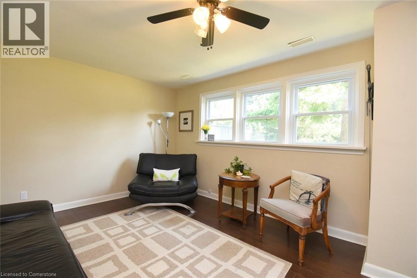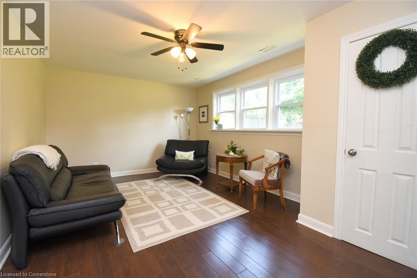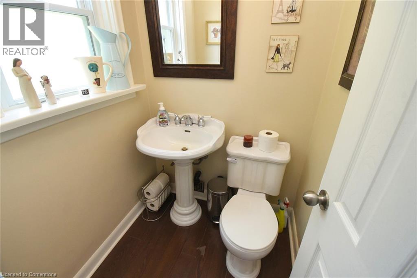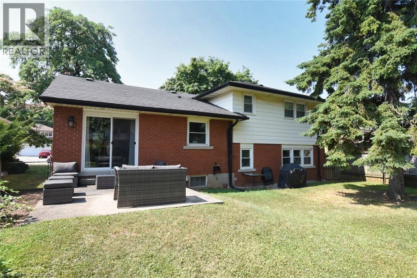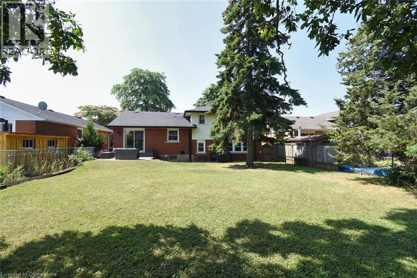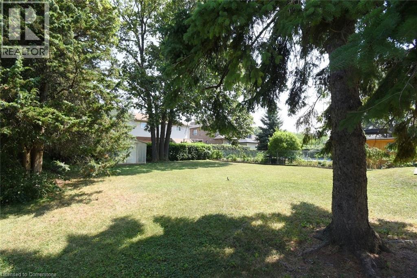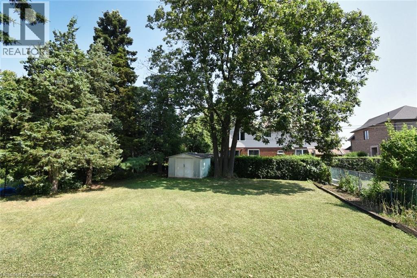33 Burwell Avenue Stoney Creek, Ontario L8G 3L8
4 Bedroom
2 Bathroom
1,731 ft2
Central Air Conditioning
Forced Air
$919,900
Welcome to 33 Burwell Avenue located in old Stoney Creek's most coveted neighborhoods, this charming home features 4 bedrooms, main floor living rm with wood fireplace, dining room kitchen, master bedroom with ensuite bath, a family rm and a double garage with driveway parking for 4 cars. Quiet location, close to major highways like QEW and close to schools and shopping. All amenties are within walking distance. This home is a must see! (id:50886)
Property Details
| MLS® Number | 40747217 |
| Property Type | Single Family |
| Amenities Near By | Schools, Shopping |
| Communication Type | High Speed Internet |
| Equipment Type | Water Heater |
| Parking Space Total | 6 |
| Rental Equipment Type | Water Heater |
Building
| Bathroom Total | 2 |
| Bedrooms Above Ground | 4 |
| Bedrooms Total | 4 |
| Appliances | Dishwasher, Dryer, Refrigerator, Stove, Washer, Window Coverings |
| Basement Development | Partially Finished |
| Basement Type | Full (partially Finished) |
| Constructed Date | 1957 |
| Construction Style Attachment | Detached |
| Cooling Type | Central Air Conditioning |
| Exterior Finish | Brick, Vinyl Siding |
| Fixture | Ceiling Fans |
| Foundation Type | Block |
| Heating Type | Forced Air |
| Size Interior | 1,731 Ft2 |
| Type | House |
| Utility Water | Municipal Water |
Parking
| Attached Garage |
Land
| Access Type | Road Access |
| Acreage | No |
| Land Amenities | Schools, Shopping |
| Sewer | Municipal Sewage System |
| Size Depth | 136 Ft |
| Size Frontage | 56 Ft |
| Size Total Text | Under 1/2 Acre |
| Zoning Description | R1 |
Rooms
| Level | Type | Length | Width | Dimensions |
|---|---|---|---|---|
| Second Level | 4pc Bathroom | Measurements not available | ||
| Second Level | 4pc Bathroom | Measurements not available | ||
| Second Level | Bedroom | 10'6'' x 9'6'' | ||
| Second Level | Bedroom | 11'0'' x 10'0'' | ||
| Second Level | Bedroom | 9'6'' x 11'0'' | ||
| Second Level | Primary Bedroom | 15'0'' x 10'0'' | ||
| Basement | Family Room | 17'0'' x 11'0'' | ||
| Main Level | Kitchen | 12'0'' x 13'6'' | ||
| Main Level | Dining Room | 13'0'' x 10'0'' | ||
| Main Level | Living Room | 14'0'' x 17'6'' |
Utilities
| Electricity | Available |
| Natural Gas | Available |
https://www.realtor.ca/real-estate/28688933/33-burwell-avenue-stoney-creek
Contact Us
Contact us for more information
Sharona Kaminker
Salesperson
Keller Williams Complete Realty
1044 Cannon Street East
Hamilton, Ontario L8L 2H7
1044 Cannon Street East
Hamilton, Ontario L8L 2H7
(905) 308-8333
www.kwcomplete.com/

