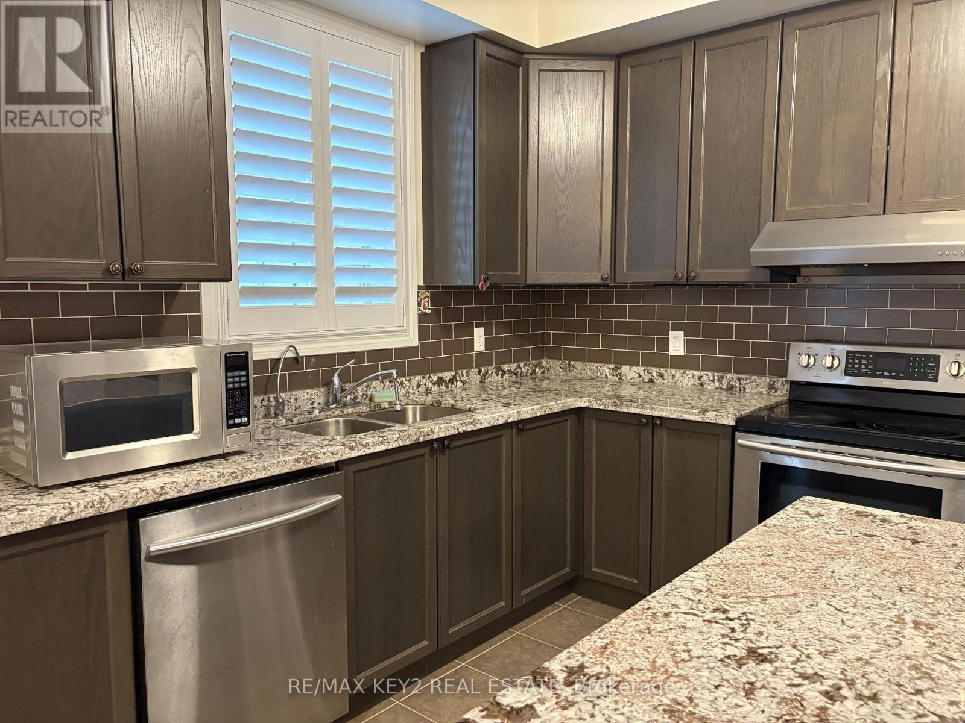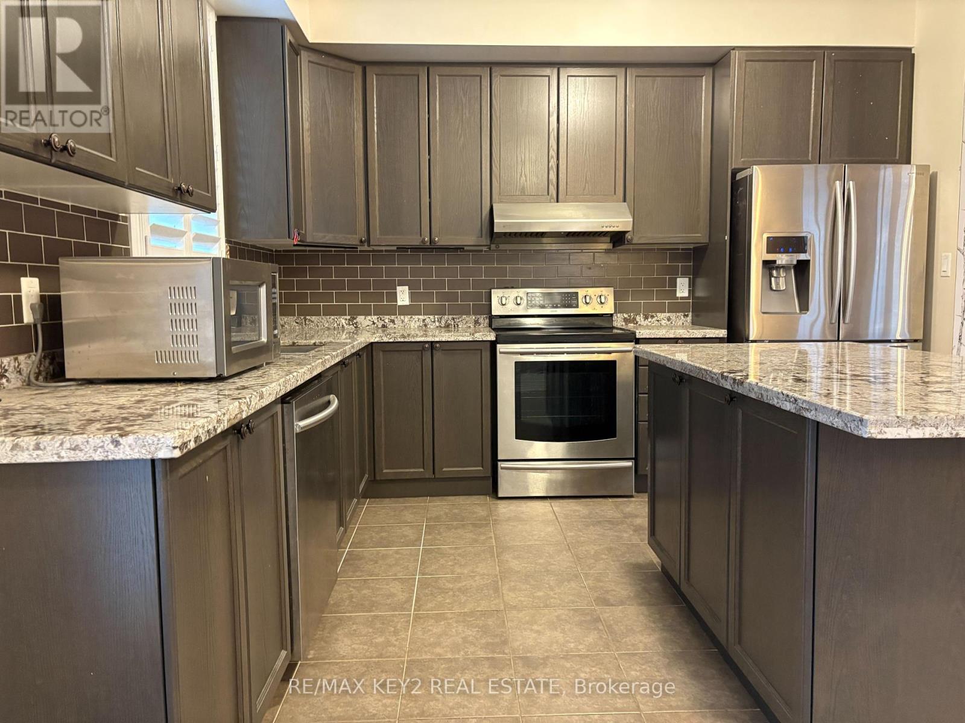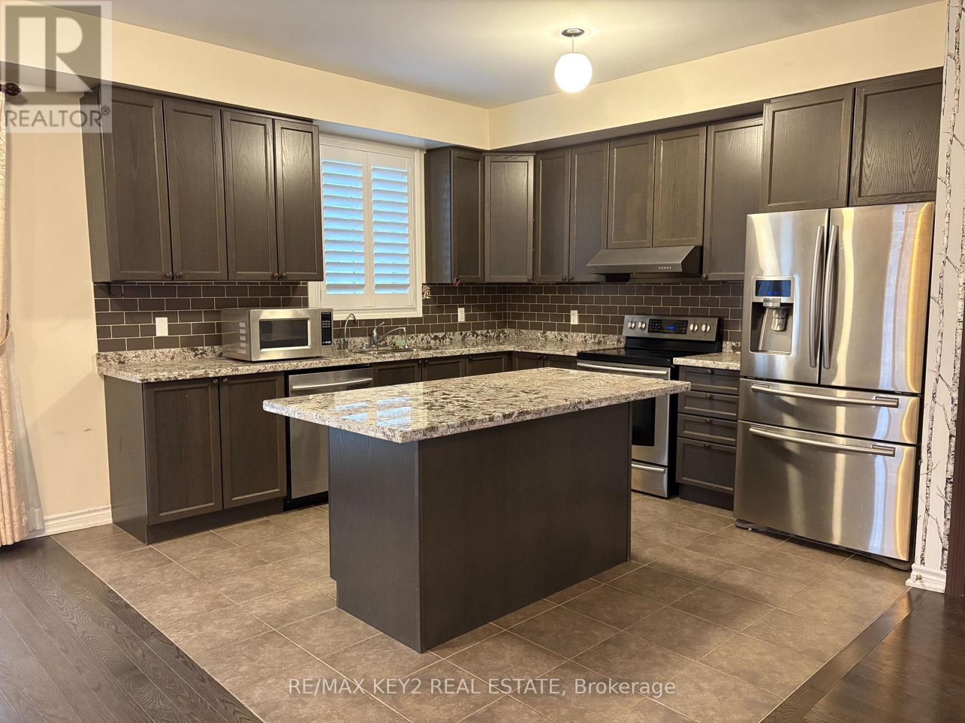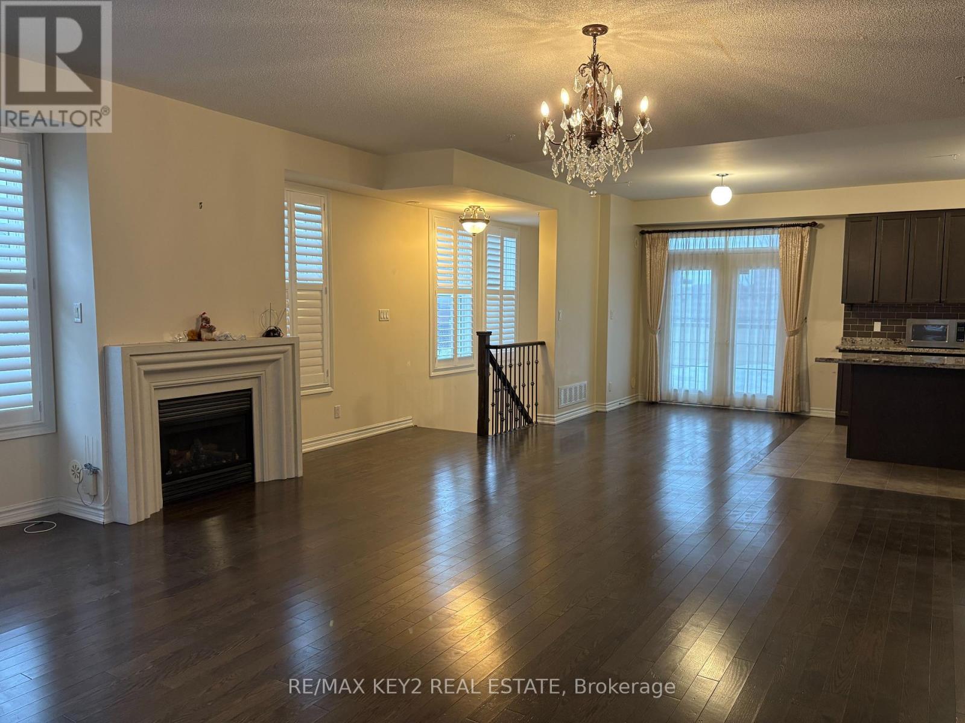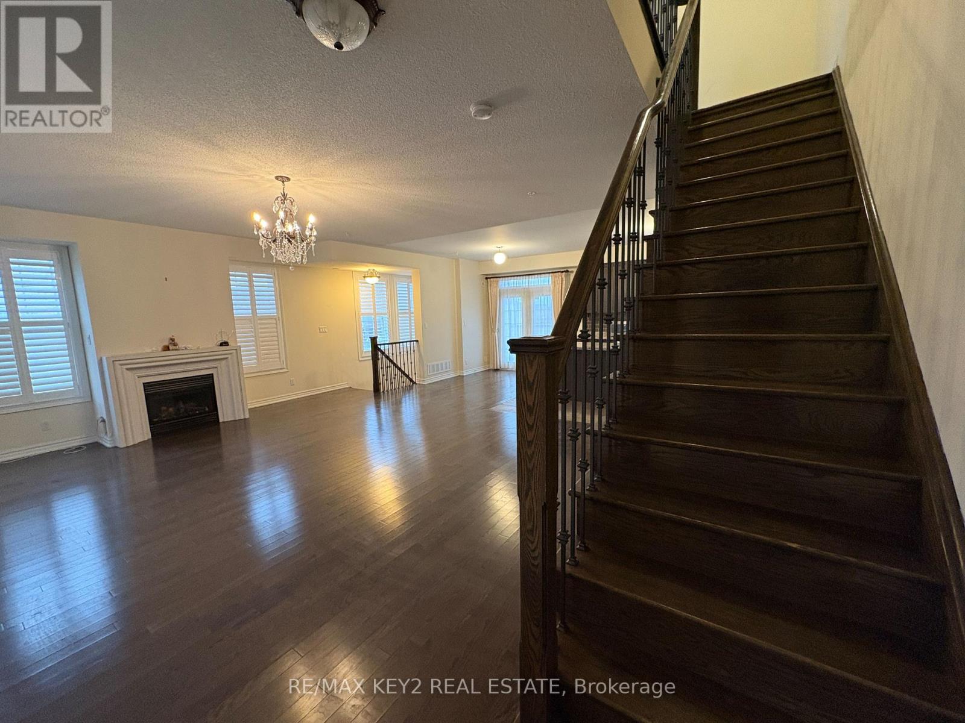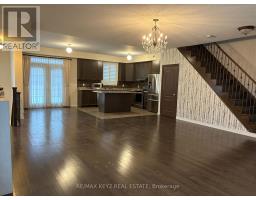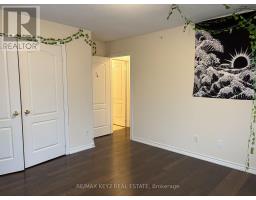33 Cathedral High Street Markham, Ontario L6C 0P3
$3,300 Monthly
Discover refined living in this executive townhome nestled in the highly sought-after Cathedraltown community. Spanning approximately 2,100 sq. ft., this well-maintained home features 9' ceilings on the main floor, elegant hardwood flooring throughout, and California shutters that add a touch of sophistication. The open-concept kitchen seamlessly flows into the living and dining areas, creating an inviting space for both daily living and entertaining. Step out onto the large terrace, perfect for morning coffee or evening relaxation. Located just minutes from top-ranking schools, parks, and an array of shopping options, including Costco, Home Depot, and T&T Supermarket. Enjoy the convenience of easy access to highways and essential amenities in this prime location. (id:50886)
Property Details
| MLS® Number | N12002394 |
| Property Type | Single Family |
| Community Name | Cathedraltown |
| Amenities Near By | Park, Place Of Worship, Public Transit, Schools |
| Parking Space Total | 2 |
Building
| Bathroom Total | 3 |
| Bedrooms Above Ground | 3 |
| Bedrooms Total | 3 |
| Appliances | Dishwasher, Dryer, Garage Door Opener, Microwave, Hood Fan, Stove, Washer, Window Coverings, Refrigerator |
| Construction Style Attachment | Attached |
| Cooling Type | Central Air Conditioning |
| Exterior Finish | Brick, Concrete |
| Fireplace Present | Yes |
| Flooring Type | Hardwood |
| Foundation Type | Concrete |
| Half Bath Total | 1 |
| Heating Fuel | Natural Gas |
| Heating Type | Forced Air |
| Stories Total | 3 |
| Size Interior | 2,000 - 2,500 Ft2 |
| Type | Row / Townhouse |
| Utility Water | Municipal Water |
Parking
| Attached Garage | |
| Garage |
Land
| Acreage | No |
| Land Amenities | Park, Place Of Worship, Public Transit, Schools |
| Sewer | Sanitary Sewer |
Rooms
| Level | Type | Length | Width | Dimensions |
|---|---|---|---|---|
| Second Level | Great Room | 20.8 m | 22.1 m | 20.8 m x 22.1 m |
| Second Level | Kitchen | 11 m | 11.9 m | 11 m x 11.9 m |
| Second Level | Eating Area | 9.2 m | 11.9 m | 9.2 m x 11.9 m |
| Second Level | Primary Bedroom | 16.1 m | 13.7 m | 16.1 m x 13.7 m |
| Third Level | Bedroom 2 | 16.1 m | 13.7 m | 16.1 m x 13.7 m |
| Third Level | Bedroom 3 | 11.9 m | 10.9 m | 11.9 m x 10.9 m |
Contact Us
Contact us for more information
Radhika Bakshi
Salesperson
2460 Brock Rd Unit C9
Pickering, Ontario L1X 0J1
(647) 875-8000
(866) 860-7976
www.teamrajpal.com/
Rajiv Rajpal
Broker of Record
www.teamrajpal.com/
www.facebook.com/THETEAMRAJPAL
www.linkedin.com/company/teamrajpal/
2460 Brock Rd Unit C9
Pickering, Ontario L1X 0J1
(647) 875-8000
(866) 860-7976
www.teamrajpal.com/



