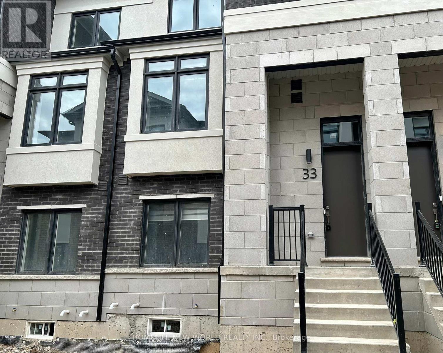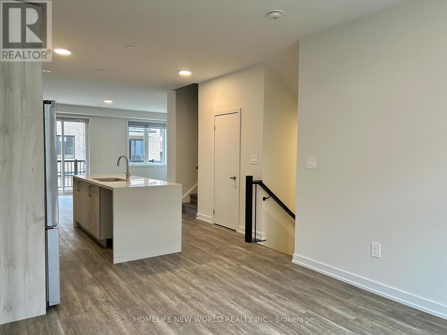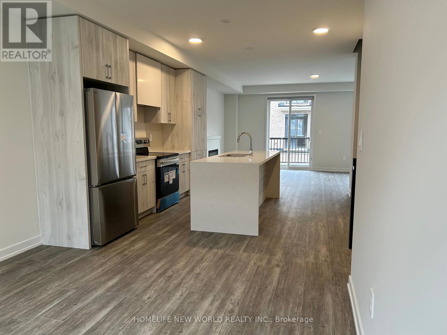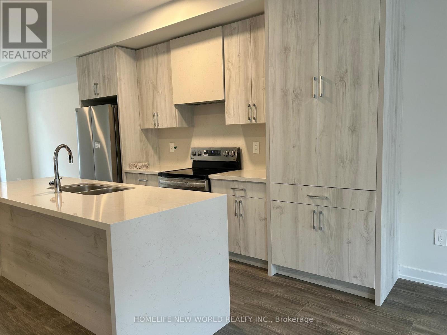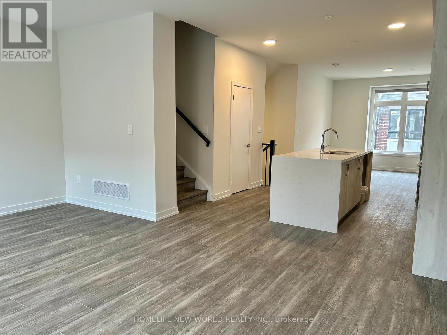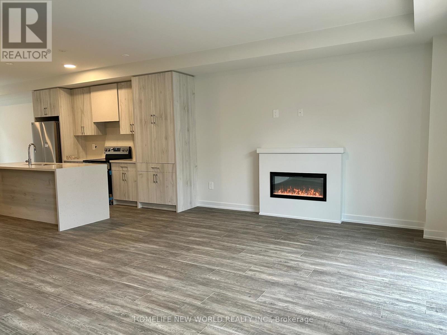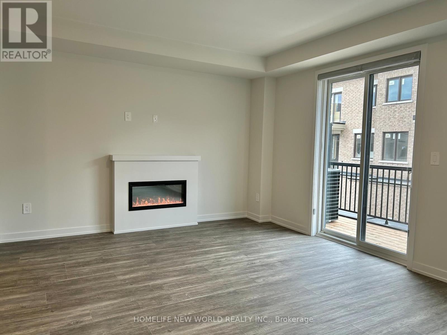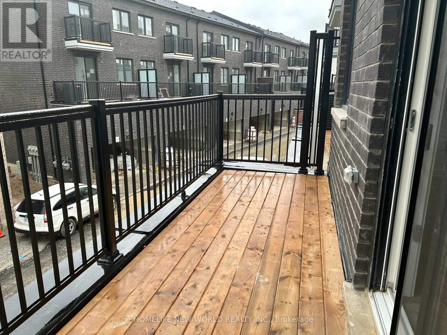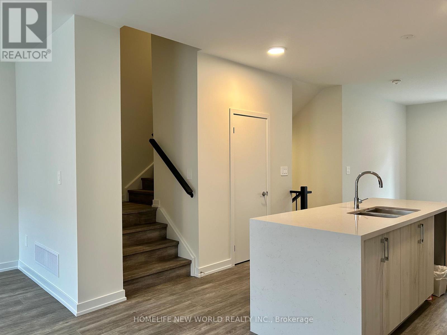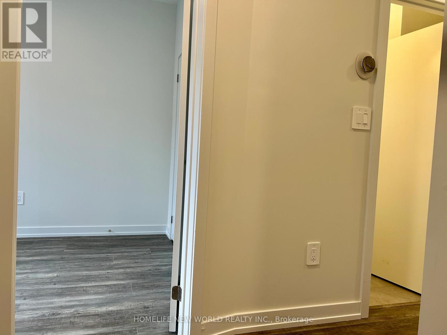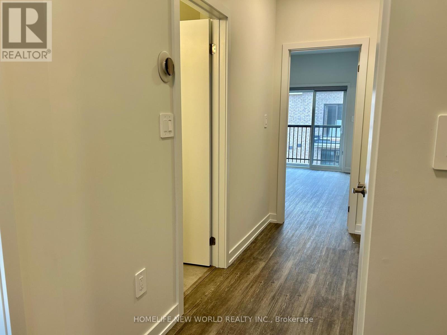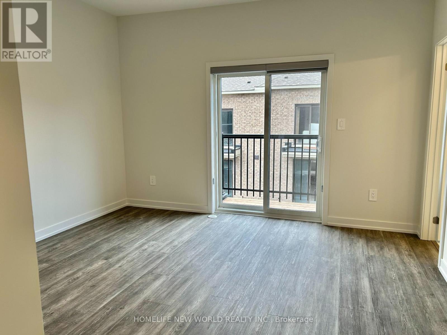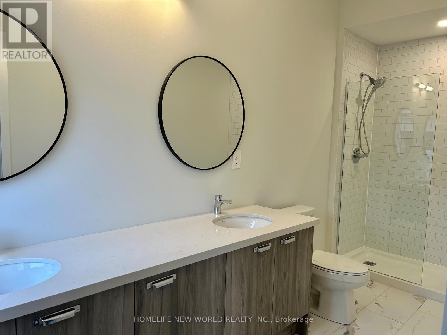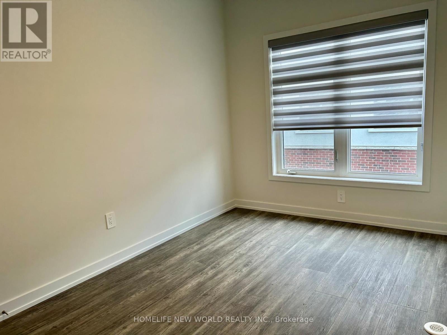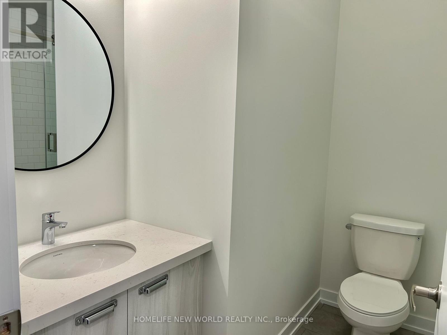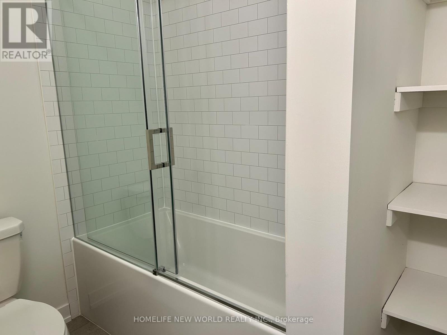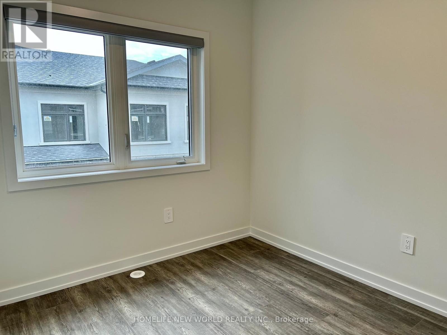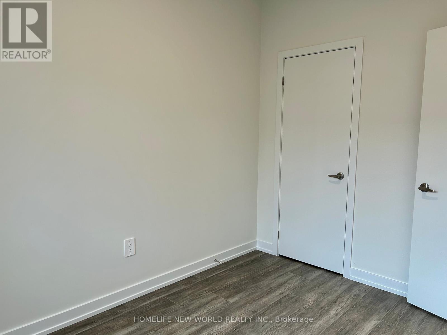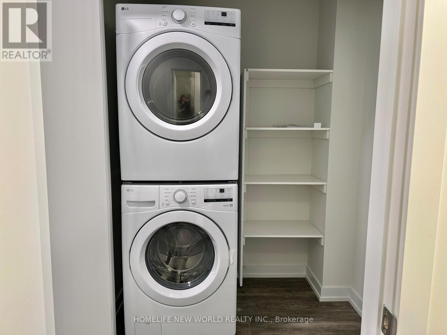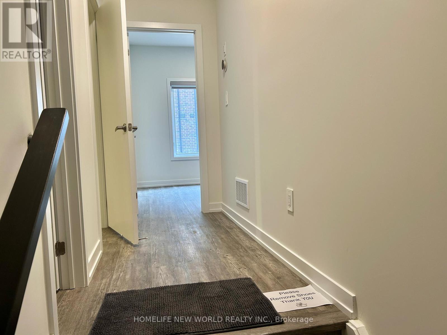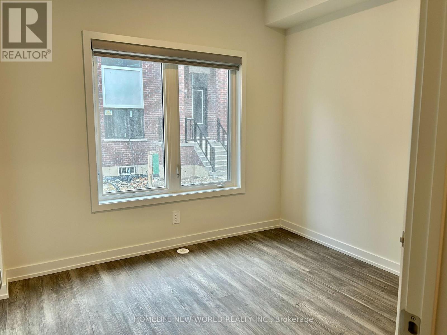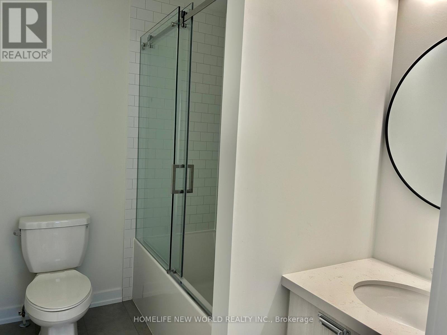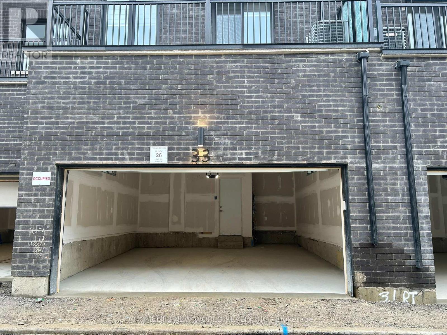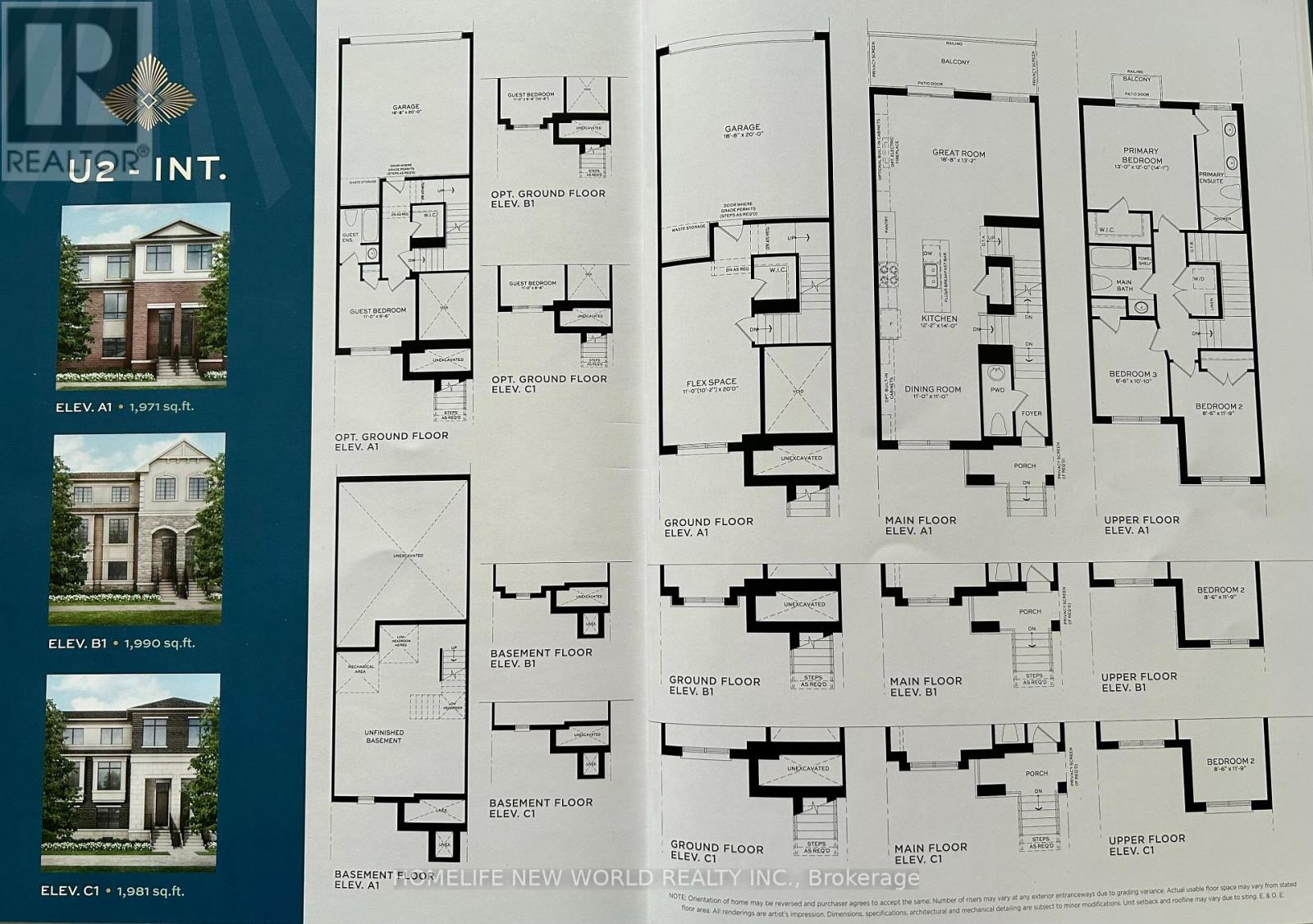33 Chapple Lane Richmond Hill, Ontario L4B 0J6
$3,600 Monthly
Welcome To This Brand New Treasure Hill Home in Richmond Hill! This Stunning 4-Bedroom, 4-Bath Residence Featuring A Double Car Garage - Perfect For Modern living. Enjoy 9-Foot Ceilings, Upgraded Modern Curtains, And A Carpet-Free Interior That Offers Both Style And Practicality. The Open-Concept Main Floor Boasts a $20K Upgraded Kitchen Complete With A Large Center Island, Quartz Countertops, Stylish Backsplash, And Stainless Steel Appliances. The Electric Fireplace Adds A Warm Touch To The Living/Family Room, While The Adjoining Dining And Family Areas Create A Seamless layout-ideal for both entertaining and everyday living. Ideally Located Just Minutes From Hwy 404, Hwy 7, and GO Transit. This Home Offers Unbeatable Convenience. Groceries, Restaurants, Shops, Banks, Parks And Top-Rated Schools Are Right At Your Doorstep. This Is The Perfect Home For Families Seeking Style, Comfort, And Convenience All In One Exceptional Location! (id:50886)
Property Details
| MLS® Number | N12580780 |
| Property Type | Single Family |
| Community Name | Headford Business Park |
| Amenities Near By | Schools, Park |
| Communication Type | High Speed Internet |
| Equipment Type | Water Heater |
| Features | Carpet Free |
| Parking Space Total | 2 |
| Rental Equipment Type | Water Heater |
Building
| Bathroom Total | 4 |
| Bedrooms Above Ground | 4 |
| Bedrooms Total | 4 |
| Age | New Building |
| Amenities | Fireplace(s) |
| Appliances | Garage Door Opener Remote(s), Water Heater - Tankless, Range, Dishwasher, Dryer, Stove, Washer, Window Coverings, Refrigerator |
| Basement Development | Unfinished |
| Basement Type | N/a (unfinished) |
| Construction Style Attachment | Attached |
| Cooling Type | Central Air Conditioning |
| Exterior Finish | Brick |
| Fireplace Present | Yes |
| Foundation Type | Concrete |
| Half Bath Total | 1 |
| Heating Fuel | Natural Gas |
| Heating Type | Forced Air |
| Stories Total | 3 |
| Size Interior | 1,500 - 2,000 Ft2 |
| Type | Row / Townhouse |
| Utility Water | Municipal Water |
Parking
| Garage |
Land
| Acreage | No |
| Land Amenities | Schools, Park |
| Sewer | Sanitary Sewer |
Rooms
| Level | Type | Length | Width | Dimensions |
|---|---|---|---|---|
| Third Level | Primary Bedroom | 3.9624 m | 4.2977 m | 3.9624 m x 4.2977 m |
| Third Level | Bedroom 2 | 3.6271 m | 2.6213 m | 3.6271 m x 2.6213 m |
| Third Level | Bedroom 3 | 3.0785 m | 2.6213 m | 3.0785 m x 2.6213 m |
| Main Level | Dining Room | 3.3528 m | 3.3528 m | 3.3528 m x 3.3528 m |
| Main Level | Kitchen | 4.2702 m | 3.7186 m | 4.2702 m x 3.7186 m |
| Main Level | Great Room | 5.7302 m | 4.0234 m | 5.7302 m x 4.0234 m |
| Ground Level | Bedroom 4 | 3.3528 m | 2.9261 m | 3.3528 m x 2.9261 m |
Contact Us
Contact us for more information
Shirley Tse
Salesperson
201 Consumers Rd., Ste. 205
Toronto, Ontario M2J 4G8
(416) 490-1177
(416) 490-1928
www.homelifenewworld.com/

