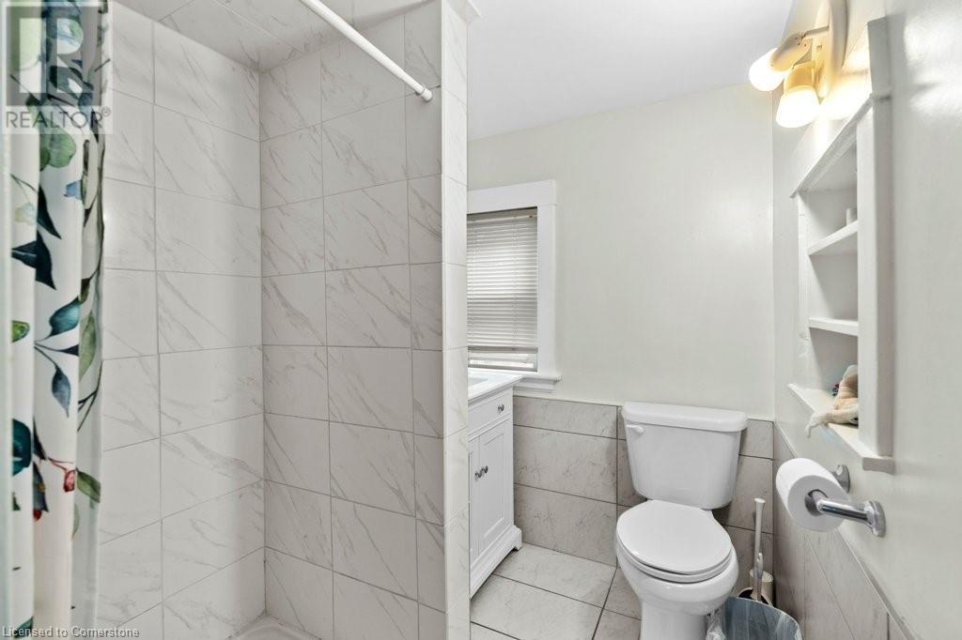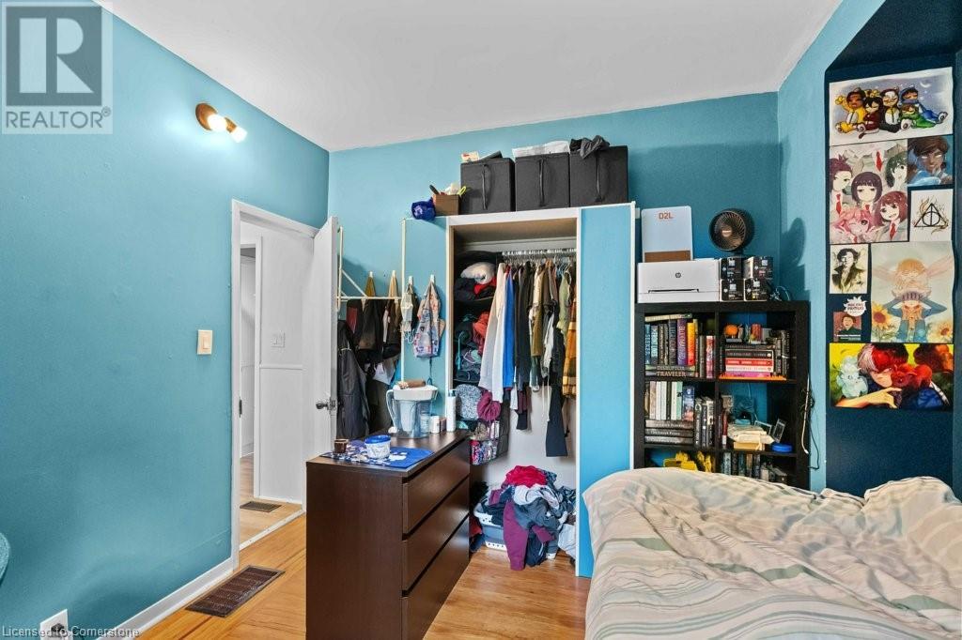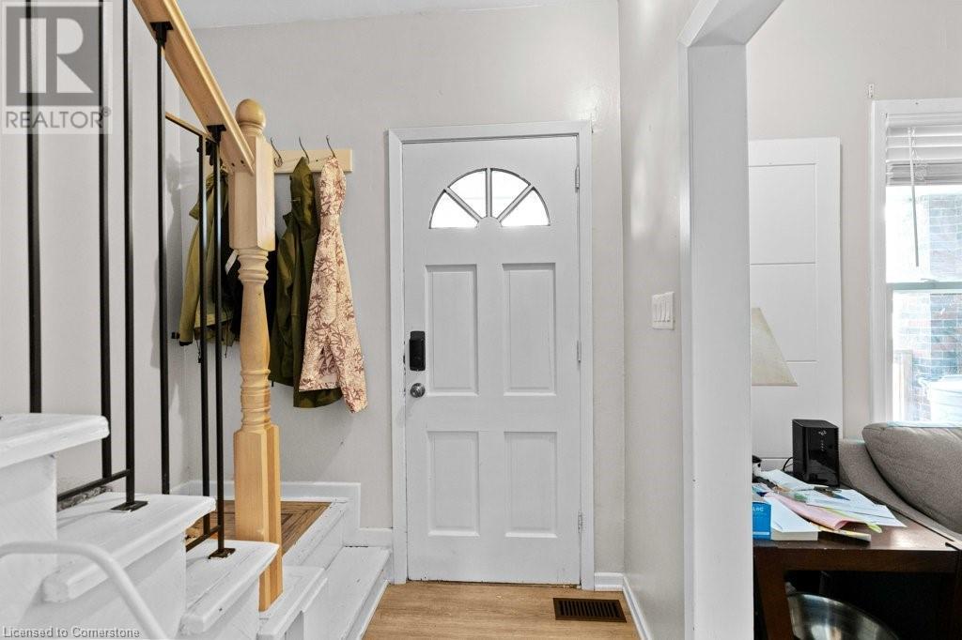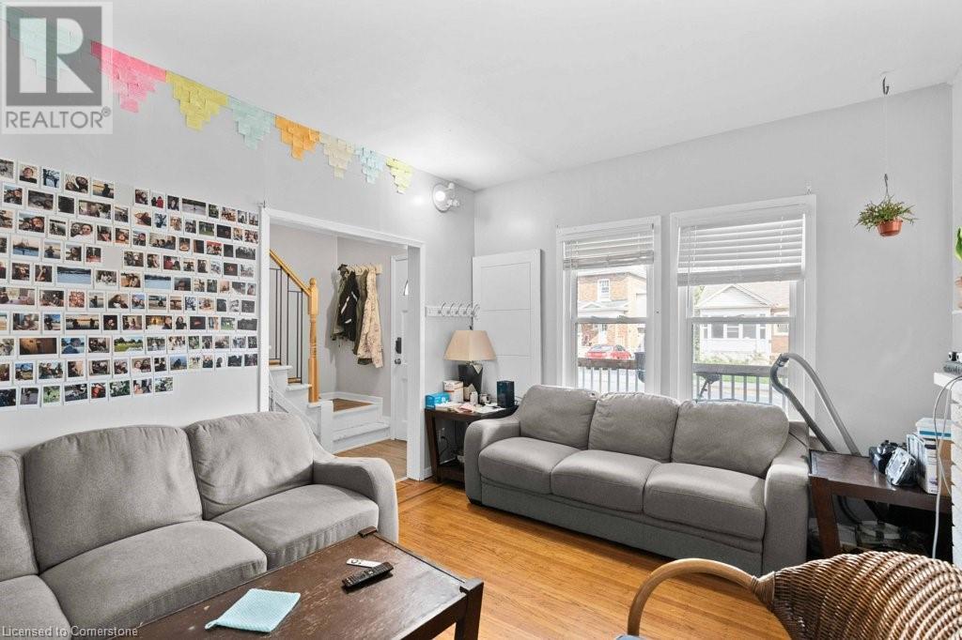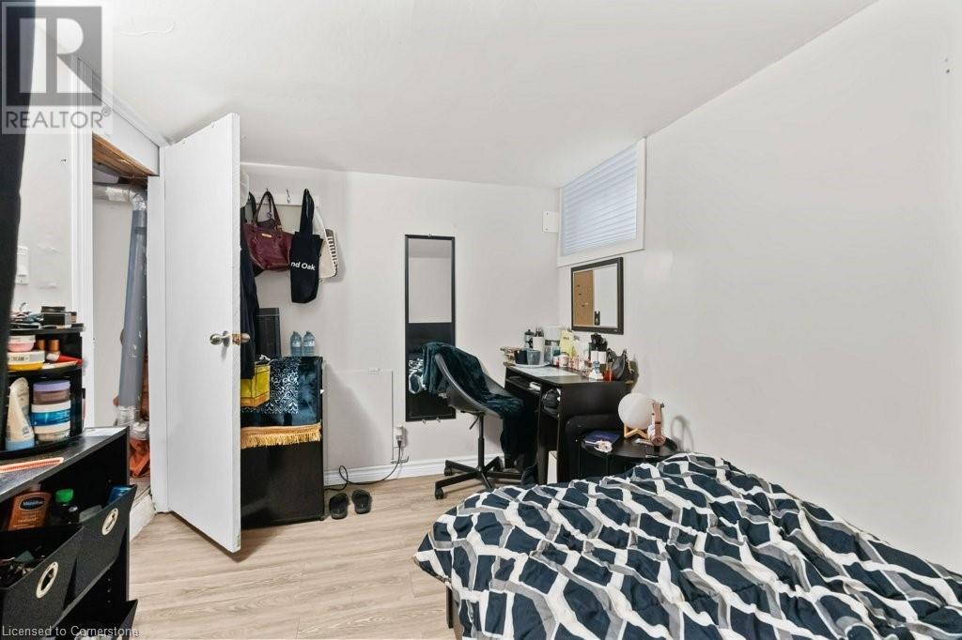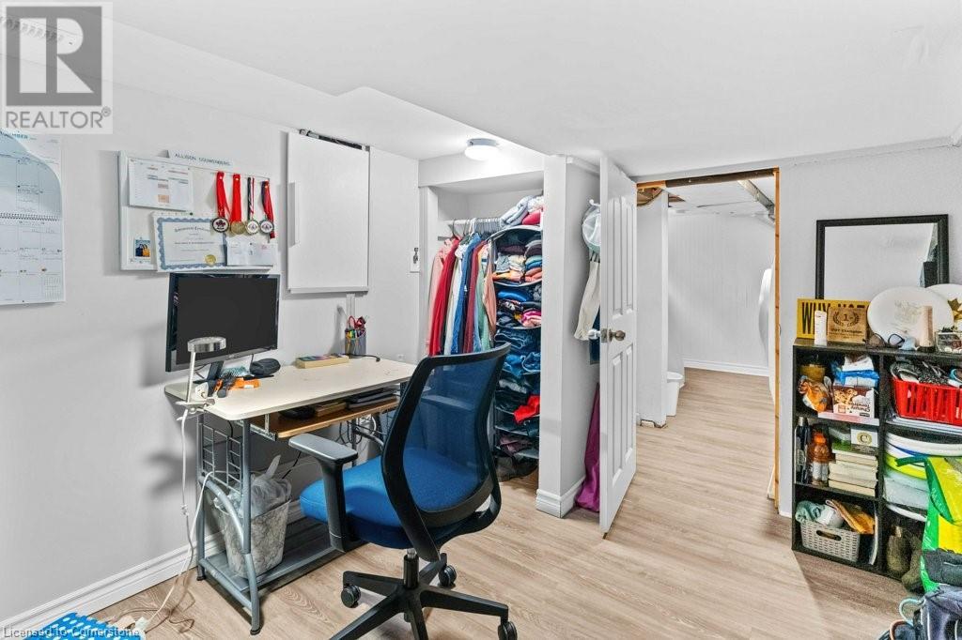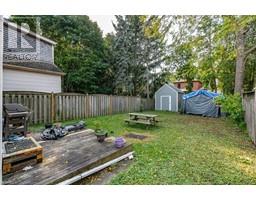33 Cline Avenue N Hamilton, Ontario L8S 3Z3
$869,900
Prime investment opportunity in the sought-after Westdale neighborhood just steps from McMaster University, Westdale Village, major highways, and all essential amenities. This solid brick home is fully leased with tenants on 12-month terms, offering immediate rental income. Recent updates, including the roof, windows, waterline, furnace, electrical, and AC, all within the last 5-8 years, make this a true turnkey investment with minimal maintenance required. Situated in a high-demand location with excellent rental potential, this property is ideal for investors seeking steady cash flow and long-term appreciation. With a large municipal lot (30 x 100 feet), parking for three vehicles, and proximity to top-rated schools, this opportunity won't last long! Don’t miss out! (id:50886)
Property Details
| MLS® Number | 40662443 |
| Property Type | Single Family |
| AmenitiesNearBy | Hospital, Park, Public Transit, Schools, Shopping |
| CommunityFeatures | Community Centre |
| EquipmentType | Water Heater |
| ParkingSpaceTotal | 3 |
| RentalEquipmentType | Water Heater |
| Structure | Shed |
Building
| BathroomTotal | 2 |
| BedroomsAboveGround | 4 |
| BedroomsBelowGround | 2 |
| BedroomsTotal | 6 |
| ArchitecturalStyle | 2 Level |
| BasementDevelopment | Finished |
| BasementType | Full (finished) |
| ConstructionStyleAttachment | Detached |
| CoolingType | Central Air Conditioning |
| ExteriorFinish | Brick, Other |
| HeatingFuel | Natural Gas |
| HeatingType | Forced Air |
| StoriesTotal | 2 |
| SizeInterior | 1169.37 Sqft |
| Type | House |
| UtilityWater | Municipal Water |
Land
| AccessType | Highway Nearby |
| Acreage | No |
| LandAmenities | Hospital, Park, Public Transit, Schools, Shopping |
| Sewer | Municipal Sewage System |
| SizeDepth | 100 Ft |
| SizeFrontage | 30 Ft |
| SizeTotalText | Under 1/2 Acre |
| ZoningDescription | C/s-1361 |
Rooms
| Level | Type | Length | Width | Dimensions |
|---|---|---|---|---|
| Second Level | 3pc Bathroom | Measurements not available | ||
| Second Level | Bedroom | 9'0'' x 11'1'' | ||
| Second Level | Bedroom | 10'1'' x 11'2'' | ||
| Second Level | Primary Bedroom | 13'7'' x 12'10'' | ||
| Second Level | Storage | 3'4'' x 5'7'' | ||
| Basement | 3pc Bathroom | Measurements not available | ||
| Basement | Bedroom | 9'1'' x 12'5'' | ||
| Basement | Bedroom | 7'11'' x 11'2'' | ||
| Basement | Utility Room | 8'3'' x 4'8'' | ||
| Main Level | Living Room | 11'0'' x 13'0'' | ||
| Main Level | Kitchen | 8'3'' x 10'8'' | ||
| Main Level | Bedroom | 11'3'' x 10'7'' |
https://www.realtor.ca/real-estate/27649537/33-cline-avenue-n-hamilton
Interested?
Contact us for more information
Adam Cooke
Salesperson
418 Iroquois Shore Road Unit 102
Oakville, Ontario L6H 0X7
Cam Mccarroll
Broker
418 Iroquois Shore Road Unit 102
Oakville, Ontario L6H 0X7











