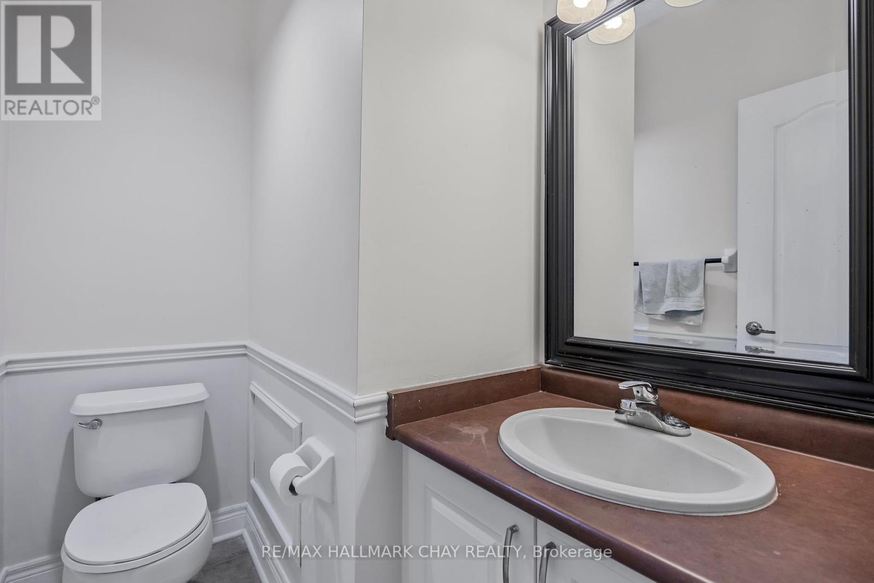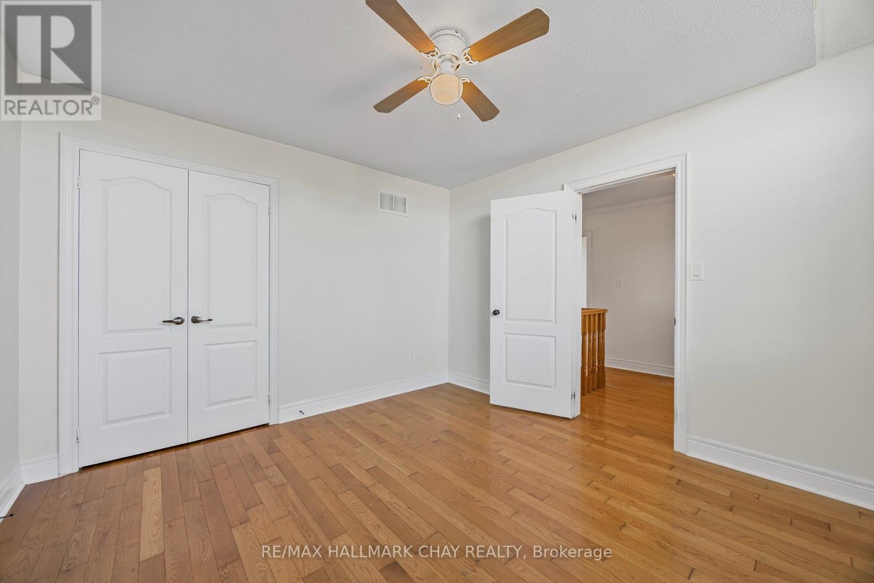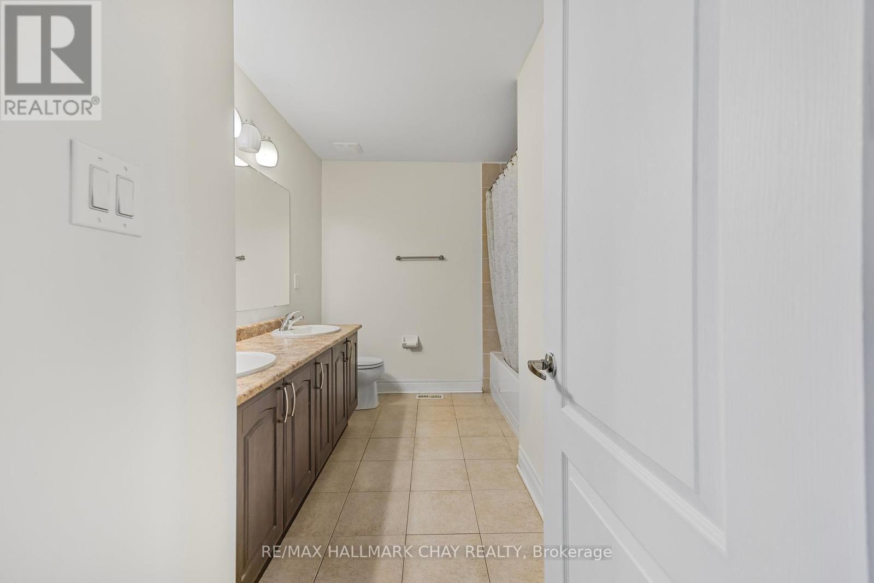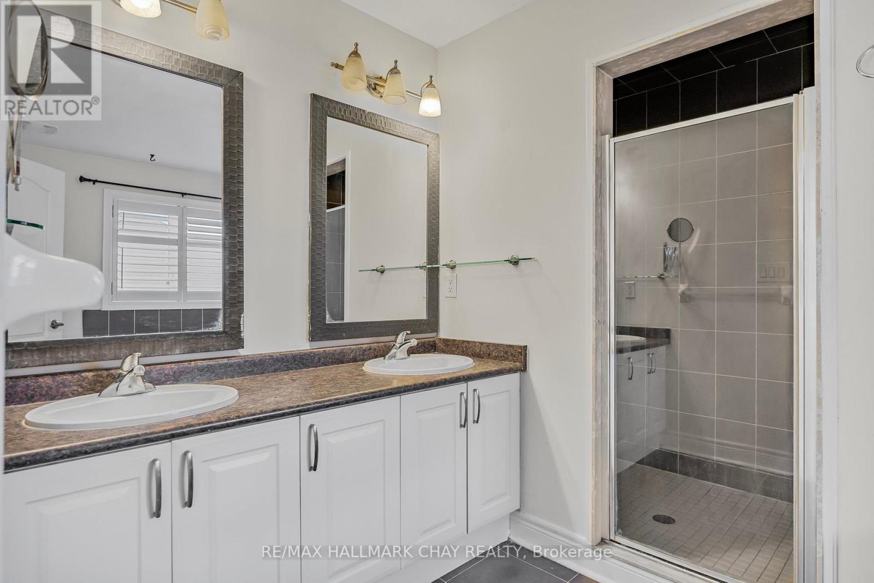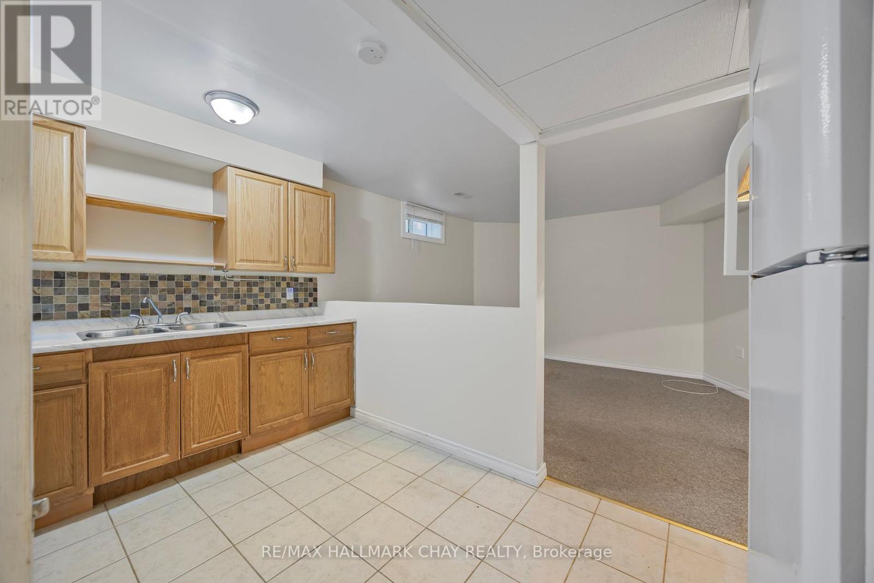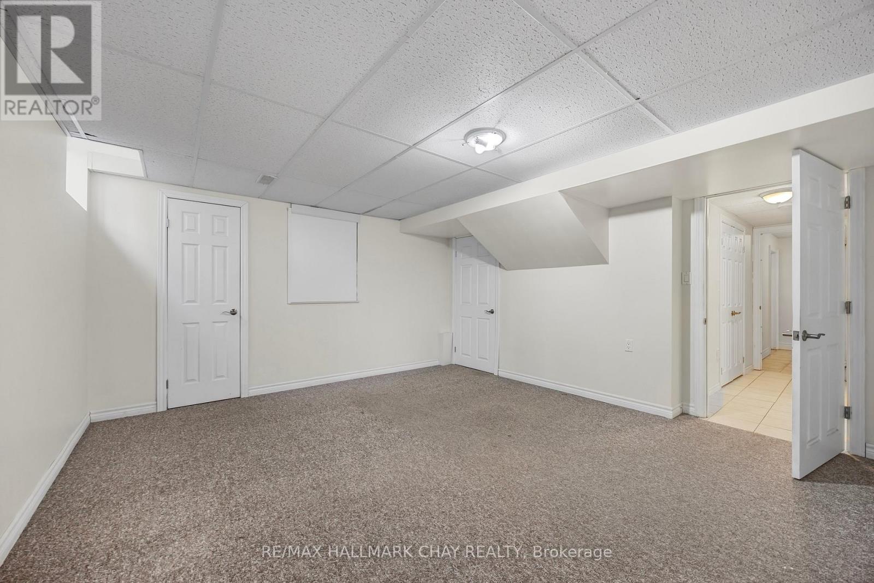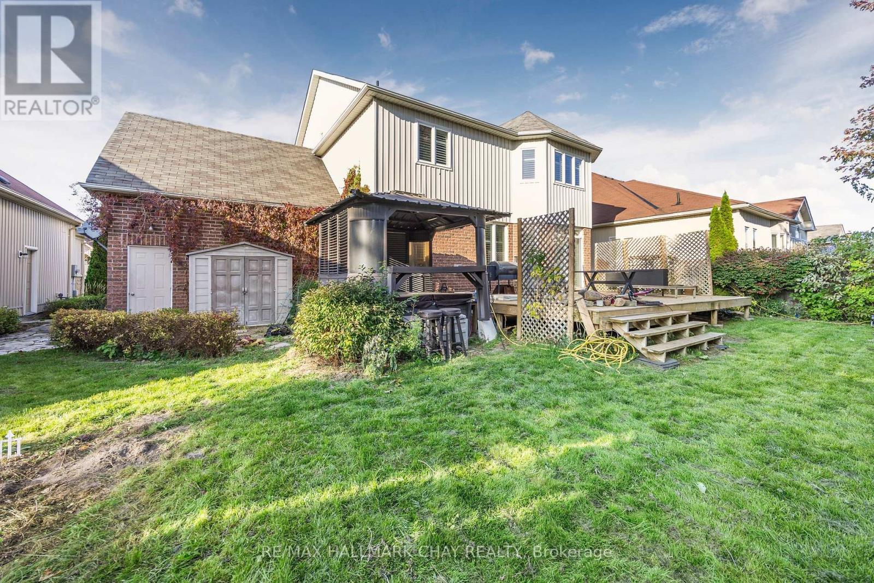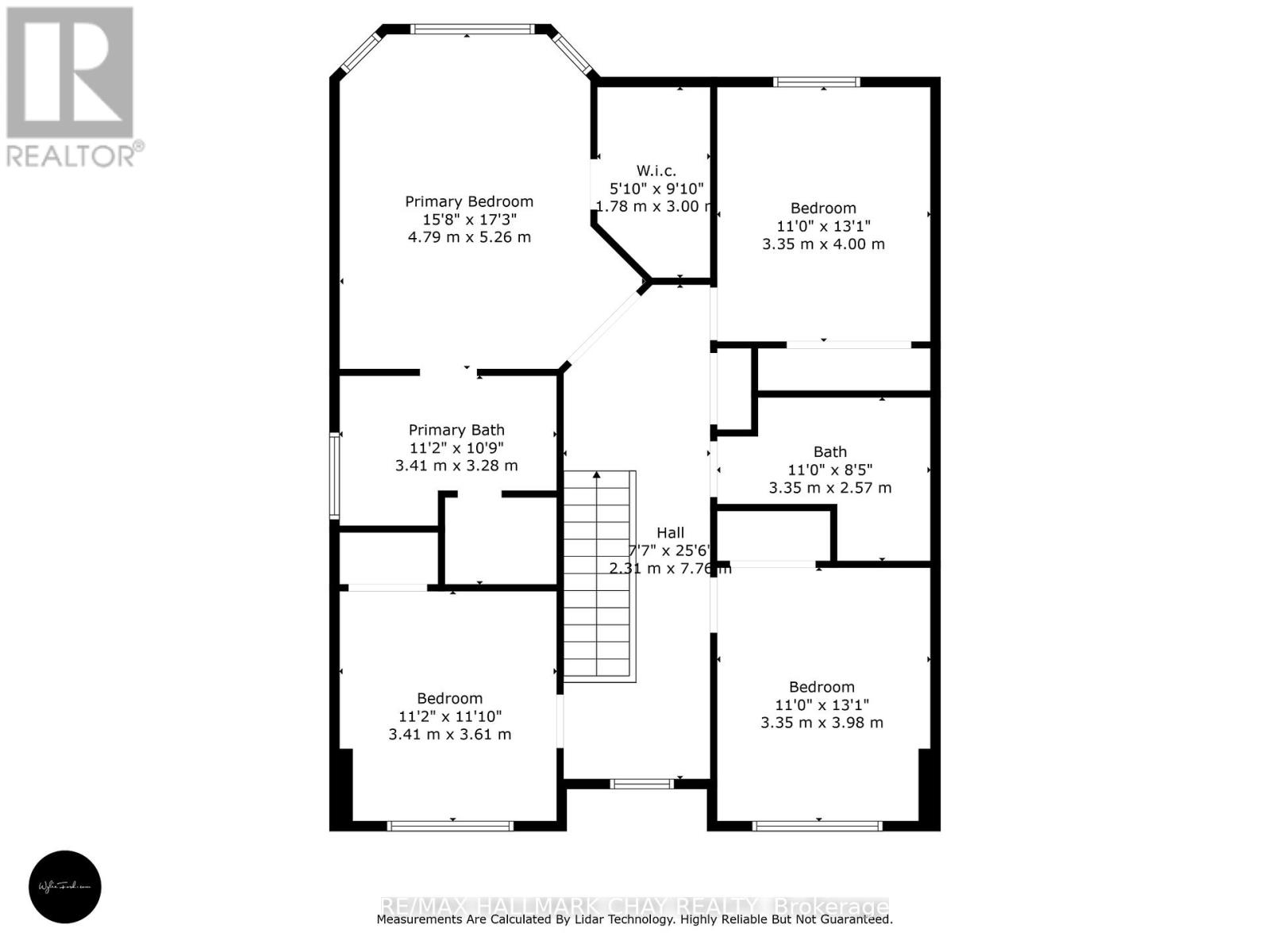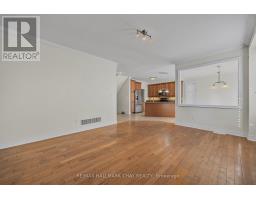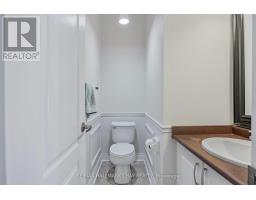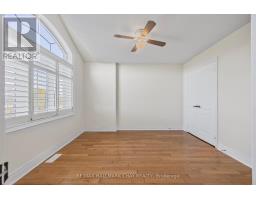33 Collier Crescent Essa, Ontario L0M 1B5
$995,000
Breaking News: Act Fast! In a move that's sure to excite homebuyers, 33 Collier needs to go and the seller is eager for a quick sale! This spacious, family-friendly property offers a generous 4+1 bedrooms and 3+1 bathrooms, making it perfect for families seeking room to grow.The home features a finished basement with incredible potential as an in-law suite ideal for extended family members or guests. The main level impresses with an open-concept design, featuring a bright living area, a well-equipped kitchen with plenty of counter space, and an inviting eat-in area that leads directly to the backyard perfect for hosting outdoor events. Upstairs, the primary bedroom stands out with a walk-in closet and ensuite, along with three additional bedrooms offering ample space for various needs. Situated near parks, schools, and essential amenities, this home offers convenience and a chance to make it your home. Don't miss your chance to see this must-have property. With the Seller eager to sell, time is of the essence! **** EXTRAS **** Electric Chair Lift, Hot Tub, Gazebo, Storage shelves in garage (id:50886)
Property Details
| MLS® Number | N11244985 |
| Property Type | Single Family |
| Community Name | Angus |
| Amenities Near By | Schools, Place Of Worship, Ski Area, Park |
| Community Features | Community Centre |
| Features | Flat Site, Lighting, Sump Pump |
| Parking Space Total | 6 |
| Structure | Porch |
Building
| Bathroom Total | 4 |
| Bedrooms Above Ground | 4 |
| Bedrooms Below Ground | 1 |
| Bedrooms Total | 5 |
| Amenities | Fireplace(s) |
| Appliances | Hot Tub, Dryer, Washer |
| Basement Development | Partially Finished |
| Basement Type | Full (partially Finished) |
| Construction Style Attachment | Detached |
| Cooling Type | Central Air Conditioning |
| Exterior Finish | Brick, Vinyl Siding |
| Fireplace Present | Yes |
| Fireplace Total | 1 |
| Flooring Type | Hardwood |
| Foundation Type | Poured Concrete |
| Half Bath Total | 1 |
| Heating Fuel | Natural Gas |
| Heating Type | Forced Air |
| Stories Total | 2 |
| Size Interior | 2,500 - 3,000 Ft2 |
| Type | House |
| Utility Water | Municipal Water |
Parking
| Attached Garage | |
| No Garage |
Land
| Acreage | No |
| Land Amenities | Schools, Place Of Worship, Ski Area, Park |
| Landscape Features | Landscaped |
| Sewer | Sanitary Sewer |
| Size Depth | 131 Ft ,2 In |
| Size Frontage | 62 Ft ,3 In |
| Size Irregular | 62.3 X 131.2 Ft ; 62.34 X 131.23ft |
| Size Total Text | 62.3 X 131.2 Ft ; 62.34 X 131.23ft|under 1/2 Acre |
| Zoning Description | Res, Single Family Dwelling |
Rooms
| Level | Type | Length | Width | Dimensions |
|---|---|---|---|---|
| Second Level | Bedroom 4 | 3.35 m | 3.98 m | 3.35 m x 3.98 m |
| Second Level | Bathroom | 3.35 m | 2.57 m | 3.35 m x 2.57 m |
| Second Level | Primary Bedroom | 4.79 m | 5.26 m | 4.79 m x 5.26 m |
| Second Level | Bedroom 2 | 3.35 m | 4 m | 3.35 m x 4 m |
| Second Level | Bedroom 3 | 3.41 m | 3.61 m | 3.41 m x 3.61 m |
| Basement | Bathroom | 3.41 m | 3.28 m | 3.41 m x 3.28 m |
| Main Level | Eating Area | 3.92 m | 3.33 m | 3.92 m x 3.33 m |
| Main Level | Kitchen | 4.03 m | 4.01 m | 4.03 m x 4.01 m |
| Main Level | Family Room | 5.23 m | 4.43 m | 5.23 m x 4.43 m |
| Main Level | Living Room | 3.51 m | 4.91 m | 3.51 m x 4.91 m |
| Main Level | Den | 3.35 m | 3.76 m | 3.35 m x 3.76 m |
| Main Level | Bathroom | 2.45 m | 2 m | 2.45 m x 2 m |
Utilities
| Cable | Available |
| Sewer | Installed |
https://www.realtor.ca/real-estate/27689679/33-collier-crescent-essa-angus-angus
Contact Us
Contact us for more information
Alexia Daley
Broker
www.linkedin.com/in/thealexiarealtyteam/?originalSubdomain=ca
218 Bayfield St, 100078 & 100431
Barrie, Ontario L4M 3B6
(705) 722-7100
(705) 722-5246
www.remaxchay.com/
Mario Tusa
Salesperson
mariotusa.remaxcrosstown.ca/
mariosellsbarrie/
mariosellsbarrie/
218 Bayfield St, 100078 & 100431
Barrie, Ontario L4M 3B6
(705) 722-7100
(705) 722-5246
www.remaxchay.com/















