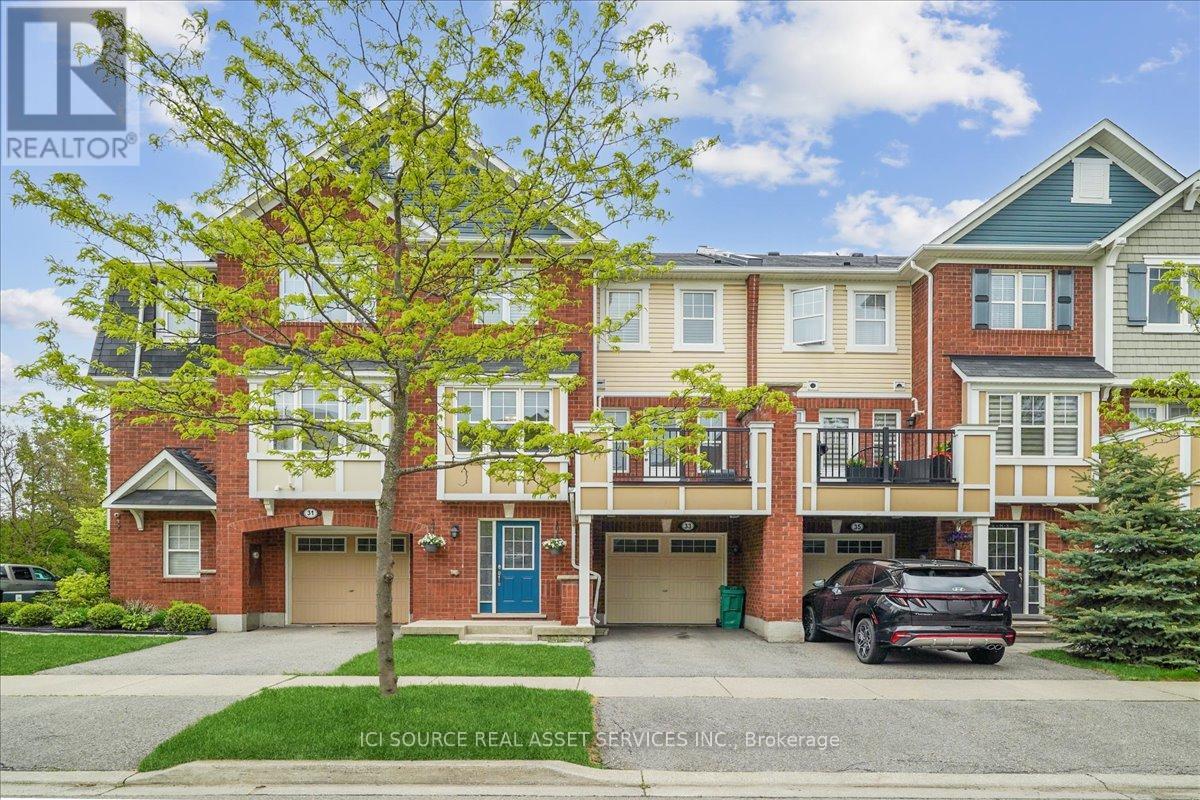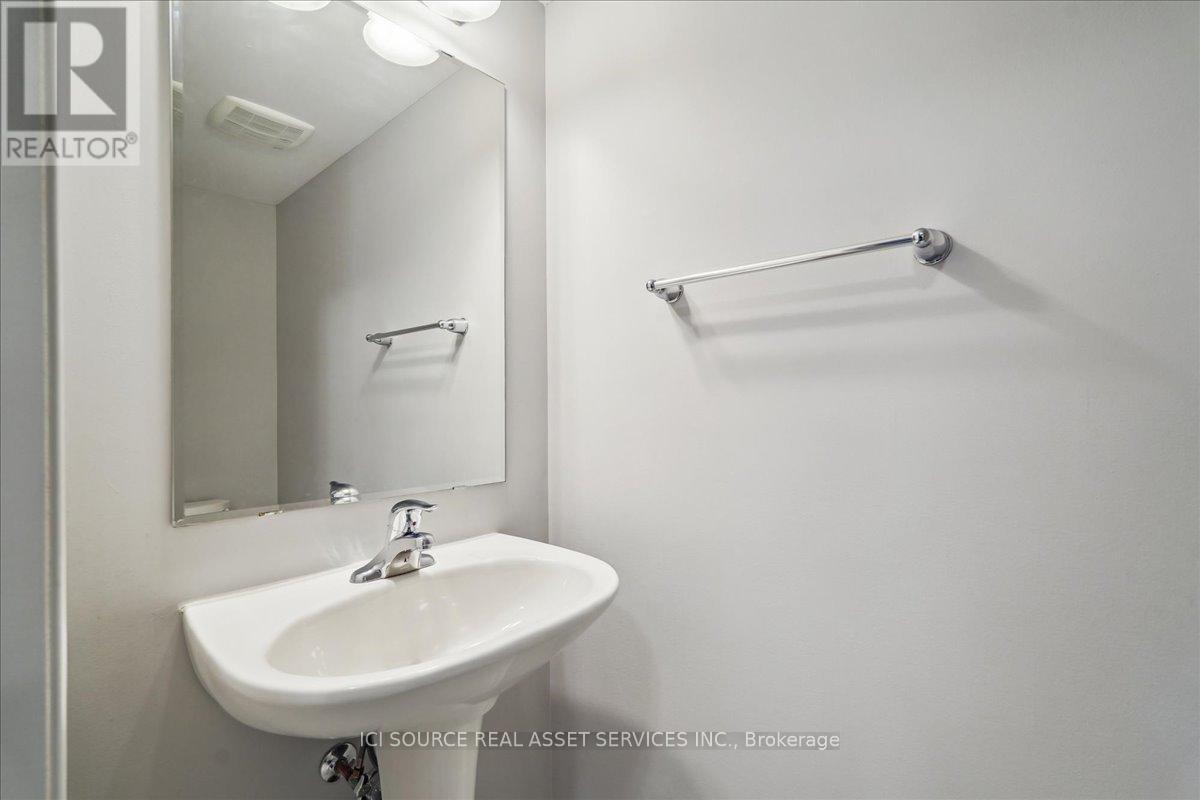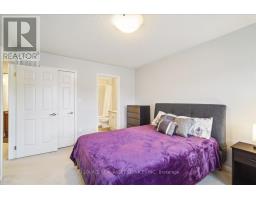33 Colonel Frank Ching Crescent Brampton, Ontario L6Y 5W6
2 Bedroom
3 Bathroom
700 - 1,100 ft2
Fireplace
Central Air Conditioning, Air Exchanger
Forced Air
$750,000
Beautiful well maintained freehold townhome by the original owner in a highly desired neighborhood. Open concept main floor, breakfast bar, pantry, walkout to deck from living room. Great sized bedrooms. Master bedroom with walk-in closet and 4pc ensuite. Close to schools, parks and grocery stores. Minutes away from highway 410, 401 & 407. Seller is a licensed realtor. (id:50886)
Property Details
| MLS® Number | W12171861 |
| Property Type | Single Family |
| Community Name | Fletcher's West |
| Amenities Near By | Schools, Public Transit, Park |
| Parking Space Total | 2 |
| Structure | Deck |
Building
| Bathroom Total | 3 |
| Bedrooms Above Ground | 2 |
| Bedrooms Total | 2 |
| Age | 6 To 15 Years |
| Appliances | Garage Door Opener Remote(s), Water Heater, Dishwasher, Dryer, Garage Door Opener, Stove, Washer, Refrigerator |
| Construction Style Attachment | Attached |
| Cooling Type | Central Air Conditioning, Air Exchanger |
| Exterior Finish | Brick, Aluminum Siding |
| Fireplace Present | Yes |
| Flooring Type | Tile, Concrete, Hardwood, Carpeted |
| Foundation Type | Concrete |
| Half Bath Total | 1 |
| Heating Fuel | Natural Gas |
| Heating Type | Forced Air |
| Stories Total | 3 |
| Size Interior | 700 - 1,100 Ft2 |
| Type | Row / Townhouse |
| Utility Water | Municipal Water |
Parking
| Garage |
Land
| Acreage | No |
| Land Amenities | Schools, Public Transit, Park |
| Sewer | Sanitary Sewer |
| Size Depth | 44 Ft ,3 In |
| Size Frontage | 21 Ft |
| Size Irregular | 21 X 44.3 Ft |
| Size Total Text | 21 X 44.3 Ft |
Rooms
| Level | Type | Length | Width | Dimensions |
|---|---|---|---|---|
| Second Level | Kitchen | 3.81 m | 3.05 m | 3.81 m x 3.05 m |
| Second Level | Great Room | 5.08 m | 3.81 m | 5.08 m x 3.81 m |
| Second Level | Dining Room | 2.74 m | 3.25 m | 2.74 m x 3.25 m |
| Third Level | Bathroom | 2.44 m | 1.52 m | 2.44 m x 1.52 m |
| Third Level | Primary Bedroom | 3.3 m | 4.09 m | 3.3 m x 4.09 m |
| Third Level | Bedroom 2 | 2.74 m | 3.05 m | 2.74 m x 3.05 m |
| Third Level | Bathroom | 2.74 m | 1.52 m | 2.74 m x 1.52 m |
| Ground Level | Foyer | 2.9 m | 2.13 m | 2.9 m x 2.13 m |
| Ground Level | Office | 2.13 m | 1.83 m | 2.13 m x 1.83 m |
| Ground Level | Utility Room | 2.59 m | 2.9 m | 2.59 m x 2.9 m |
Contact Us
Contact us for more information
Justin Wright
Salesperson
Ici Source Real Asset Services Inc.
(855) 517-6424
(855) 517-6424
www.icisource.ca/





































