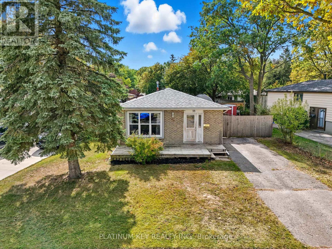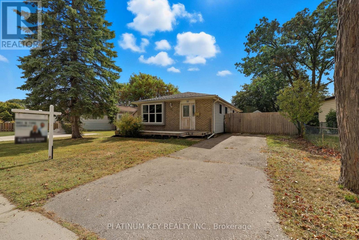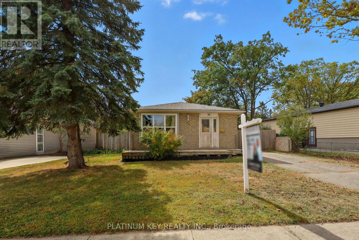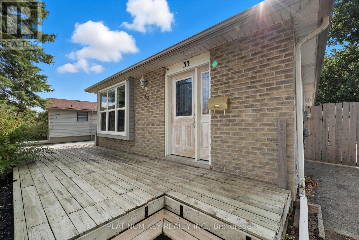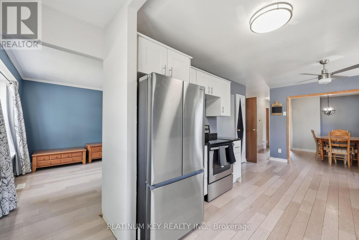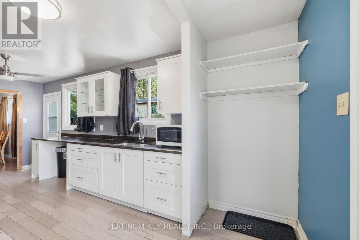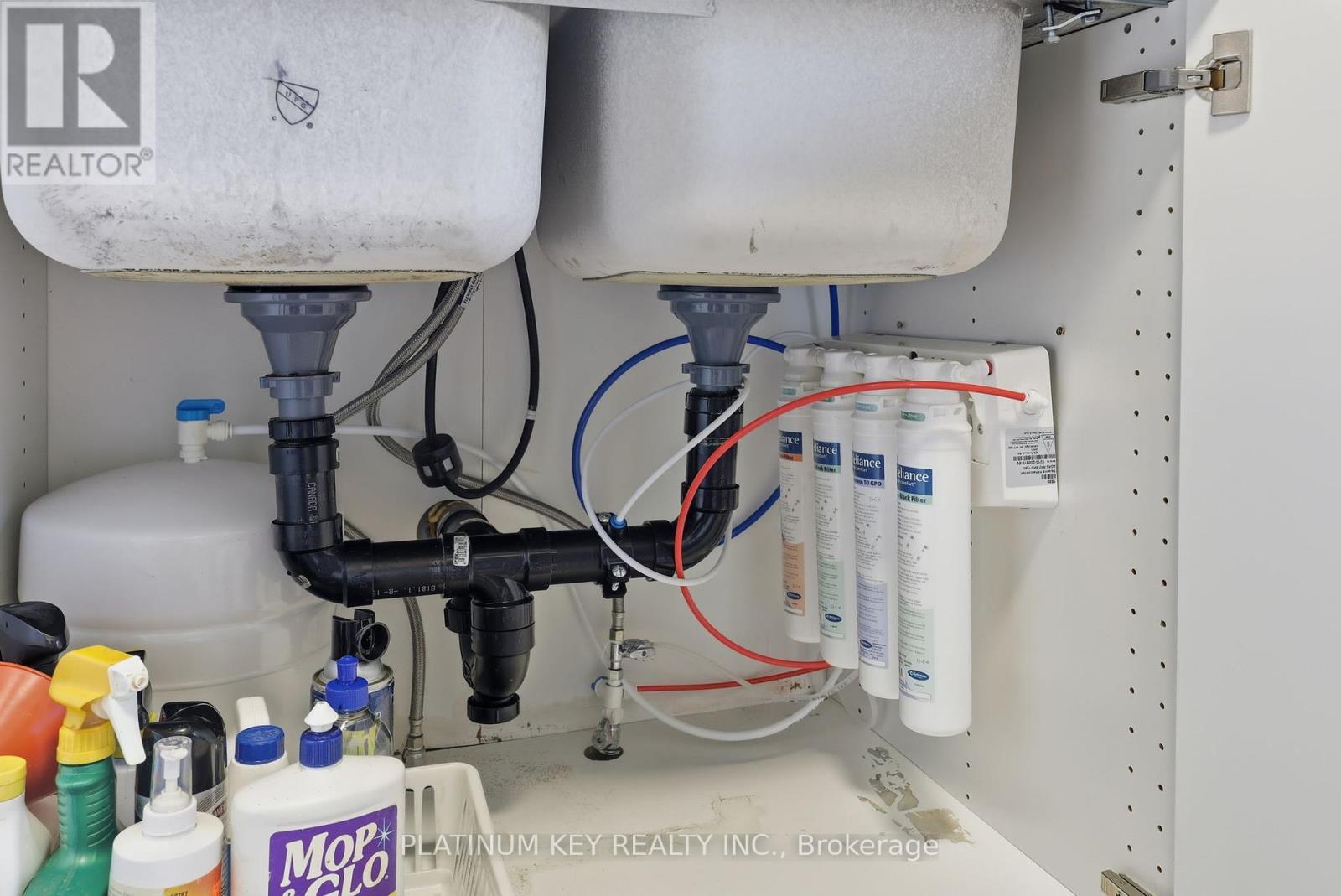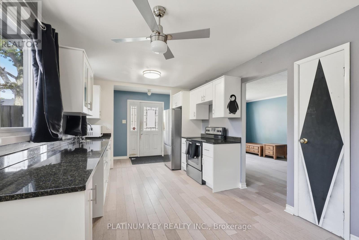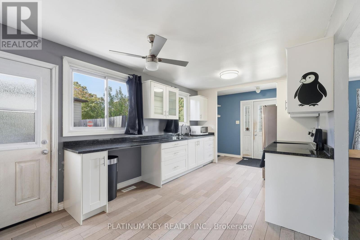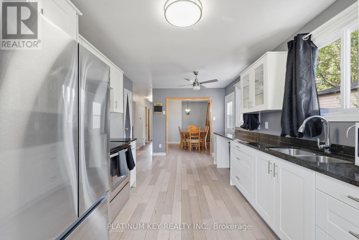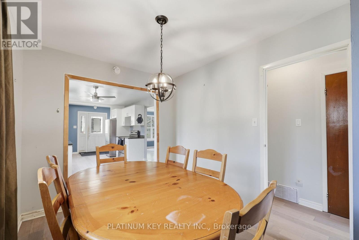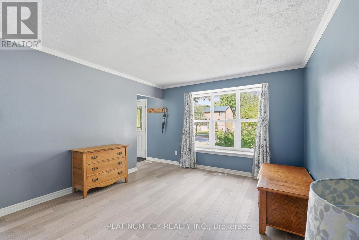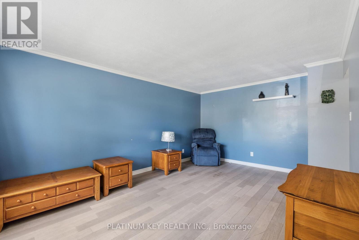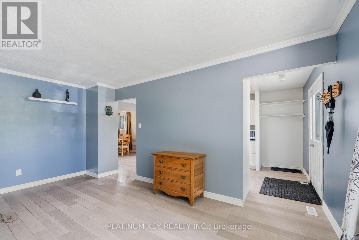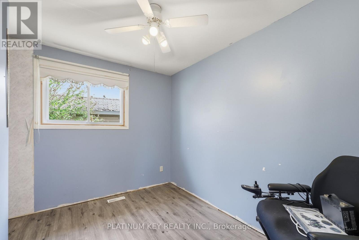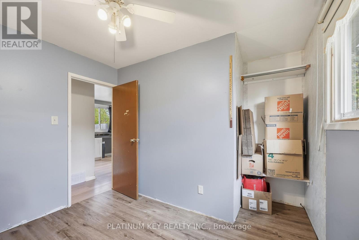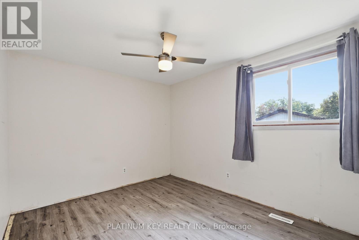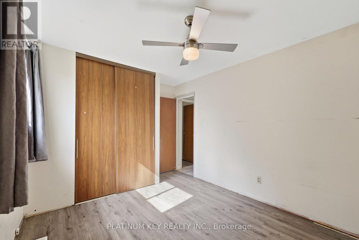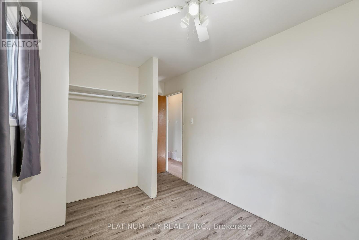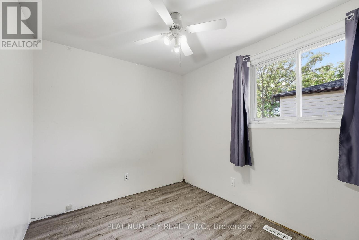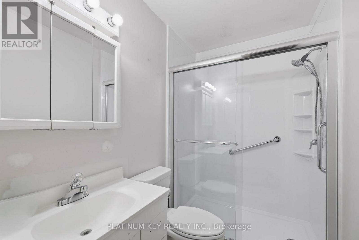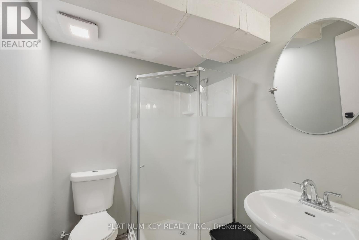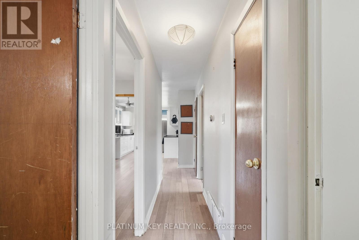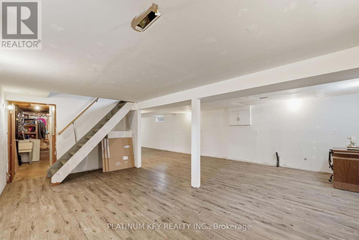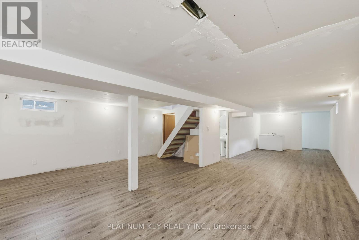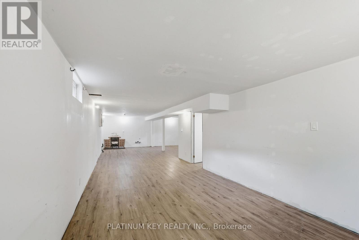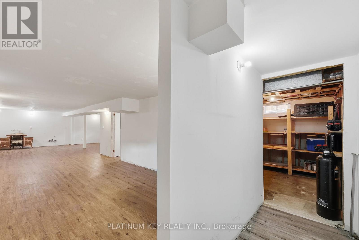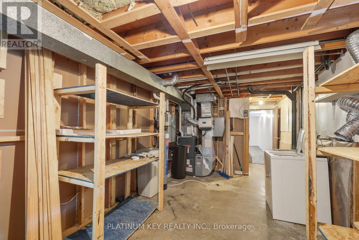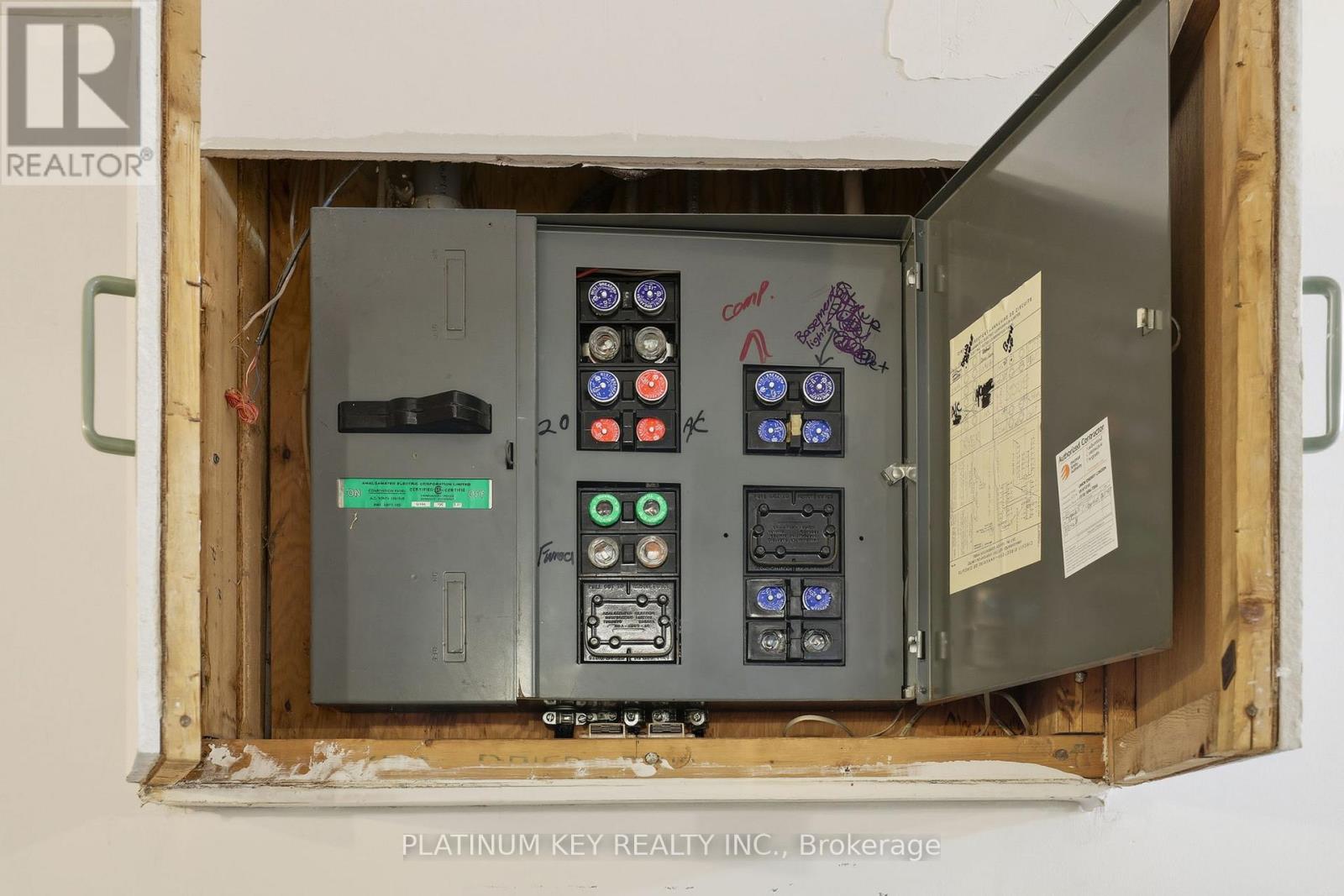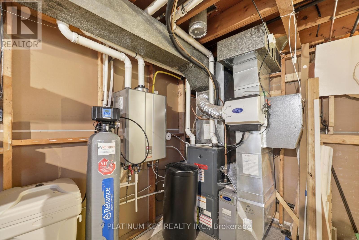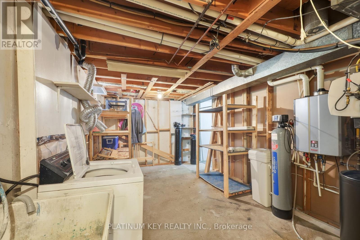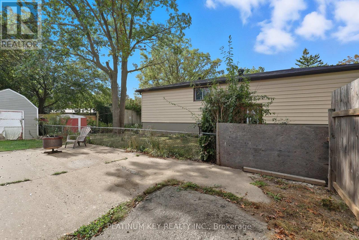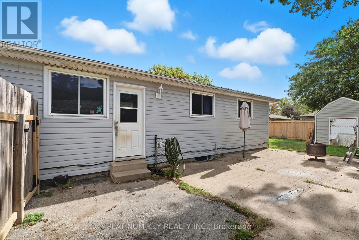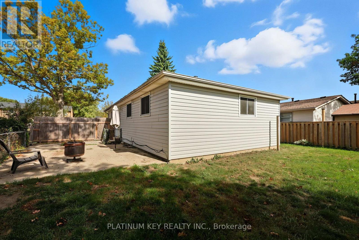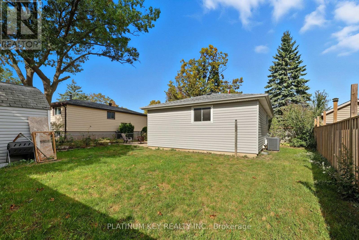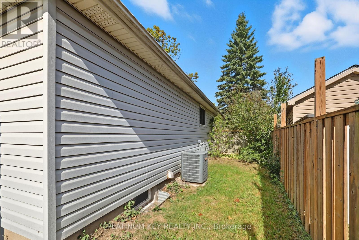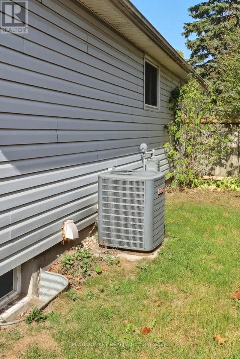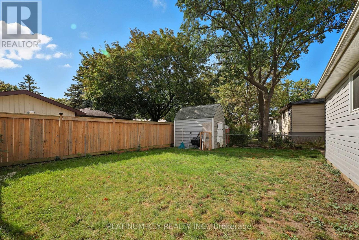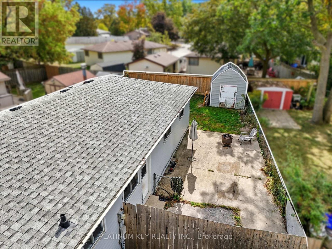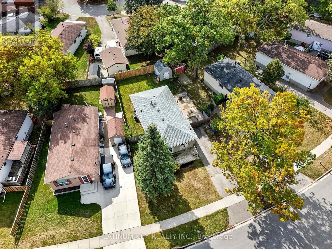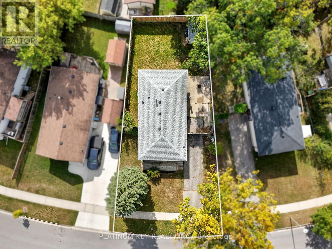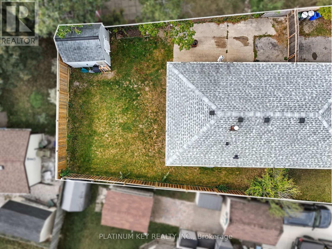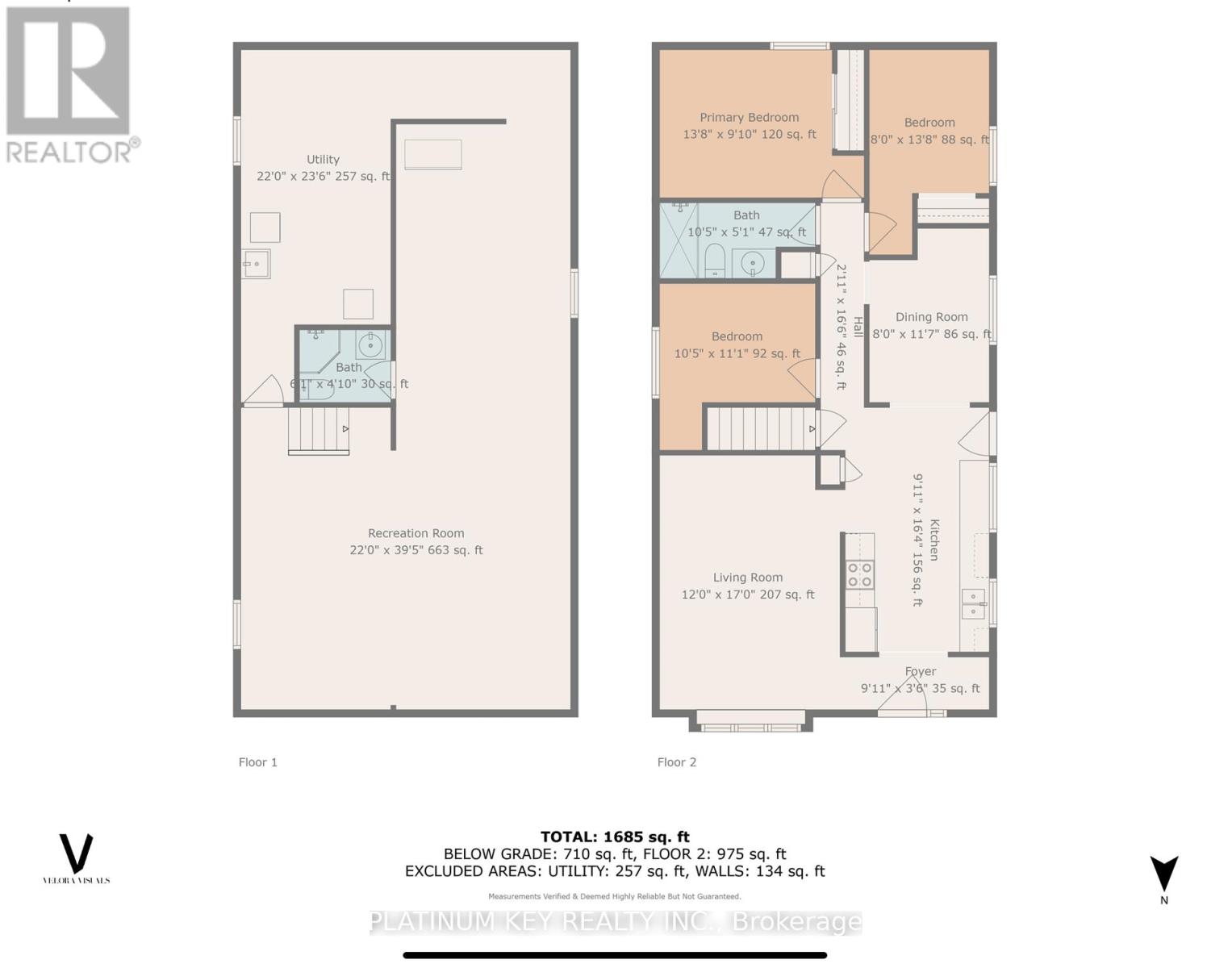33 Court Lane London East, Ontario N5W 5M6
$429,900
Don't wait on this one! This home has created many great memories over the years and is a great opportunity in a desirable location. Offering 3 bedrooms on the main floor, with the 4th bedroom now converted into a dining room, it's a flexible layout to suit your needs. The main floor bath features a walk-in shower, and you'll appreciate the updated kitchen, newer windows, shingles, AC, furnace, and water filtration system that provide peace of mind. Enjoy the fenced in backyard, perfect for pets, kids, or relaxing outdoors. The unfinished lower level includes a convenient 3 piece bath, offering plenty of potential for additional living space. Don't miss your chance... book your showing today! (id:50886)
Property Details
| MLS® Number | X12455251 |
| Property Type | Single Family |
| Community Name | East O |
| Amenities Near By | Schools |
| Equipment Type | Water Heater - Tankless, Water Heater, Water Softener |
| Parking Space Total | 2 |
| Rental Equipment Type | Water Heater - Tankless, Water Heater, Water Softener |
| Structure | Deck, Shed |
Building
| Bathroom Total | 2 |
| Bedrooms Above Ground | 3 |
| Bedrooms Total | 3 |
| Age | 51 To 99 Years |
| Appliances | Dryer, Stove, Washer, Refrigerator |
| Architectural Style | Bungalow |
| Basement Type | Full |
| Construction Style Attachment | Detached |
| Cooling Type | Central Air Conditioning |
| Exterior Finish | Brick, Vinyl Siding |
| Foundation Type | Poured Concrete |
| Heating Fuel | Natural Gas |
| Heating Type | Forced Air |
| Stories Total | 1 |
| Size Interior | 700 - 1,100 Ft2 |
| Type | House |
| Utility Water | Municipal Water |
Parking
| No Garage |
Land
| Acreage | No |
| Fence Type | Fully Fenced, Fenced Yard |
| Land Amenities | Schools |
| Sewer | Sanitary Sewer |
| Size Depth | 100 Ft ,3 In |
| Size Frontage | 58 Ft |
| Size Irregular | 58 X 100.3 Ft ; 58.09x100.25 X40.55x100.25 |
| Size Total Text | 58 X 100.3 Ft ; 58.09x100.25 X40.55x100.25|under 1/2 Acre |
| Zoning Description | R1-6 |
Rooms
| Level | Type | Length | Width | Dimensions |
|---|---|---|---|---|
| Basement | Bathroom | 1.47 m | 1.85 m | 1.47 m x 1.85 m |
| Basement | Recreational, Games Room | 12.01 m | 6.71 m | 12.01 m x 6.71 m |
| Main Level | Kitchen | 4.98 m | 3.02 m | 4.98 m x 3.02 m |
| Main Level | Dining Room | 3.53 m | 2.44 m | 3.53 m x 2.44 m |
| Main Level | Living Room | 5.18 m | 3.66 m | 5.18 m x 3.66 m |
| Main Level | Bedroom | 3 m | 4.17 m | 3 m x 4.17 m |
| Main Level | Bedroom 2 | 3.38 m | 3.17 m | 3.38 m x 3.17 m |
| Main Level | Bedroom 3 | 4.17 m | 2.44 m | 4.17 m x 2.44 m |
| Main Level | Bathroom | 1.55 m | 3.17 m | 1.55 m x 3.17 m |
https://www.realtor.ca/real-estate/28973857/33-court-lane-london-east-east-o-east-o
Contact Us
Contact us for more information
Melanie Gormley
Broker
(519) 670-7475
(519) 264-1999
Tom Gormley
Salesperson
(519) 264-1999

