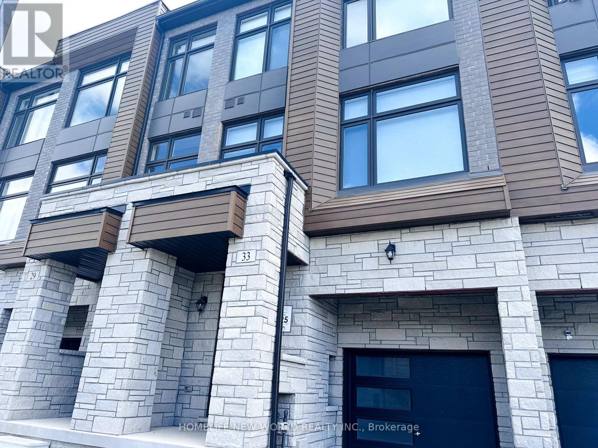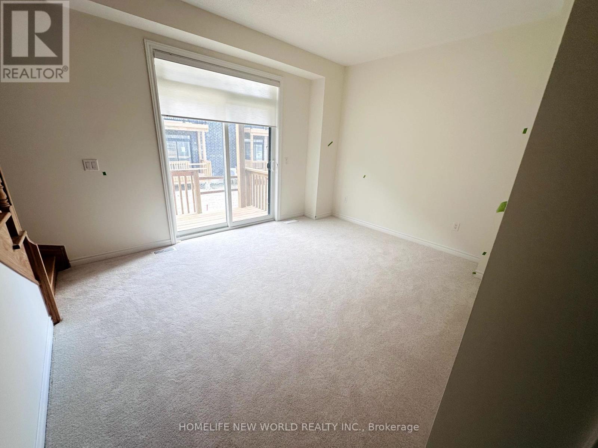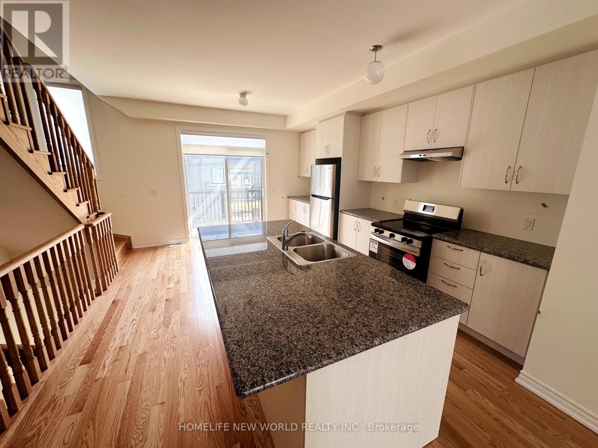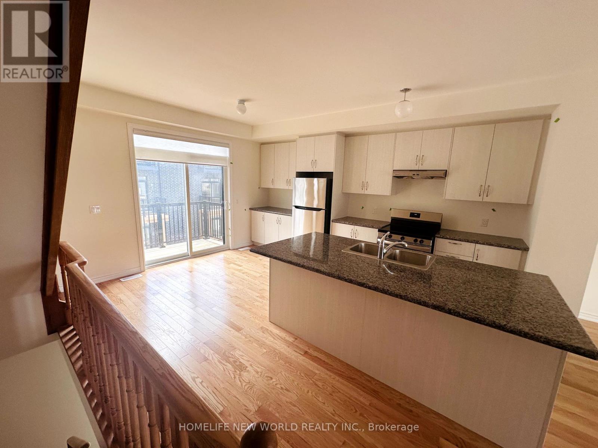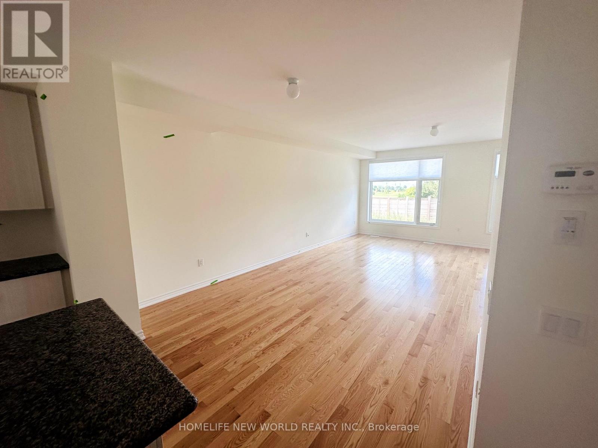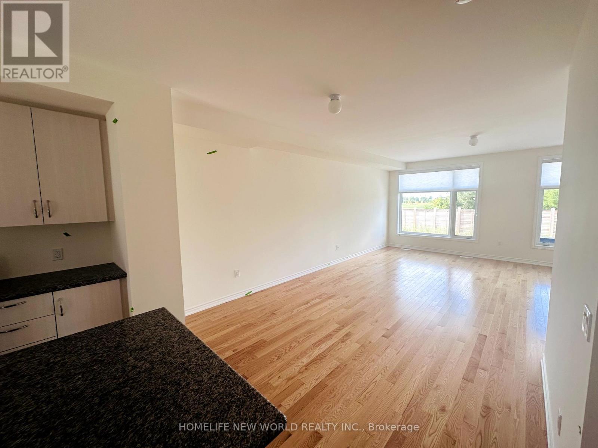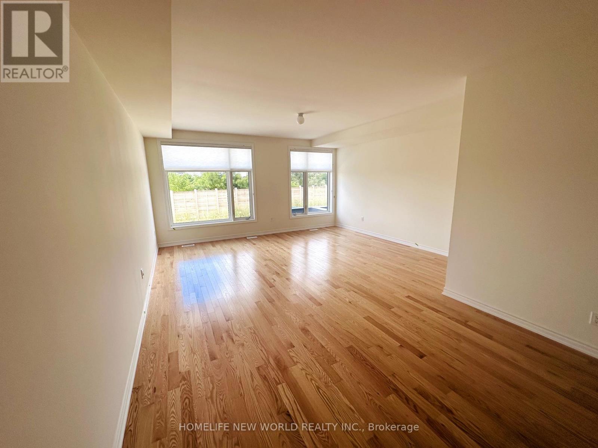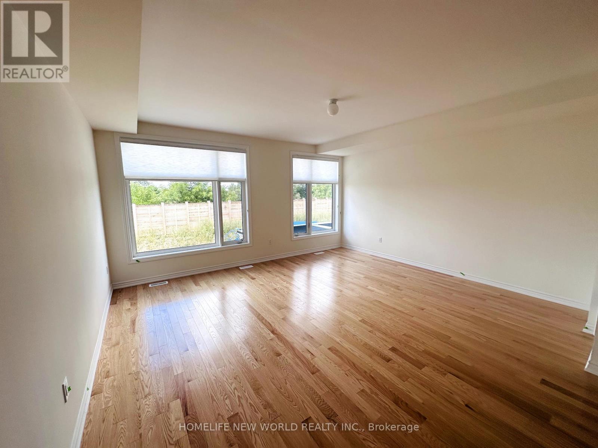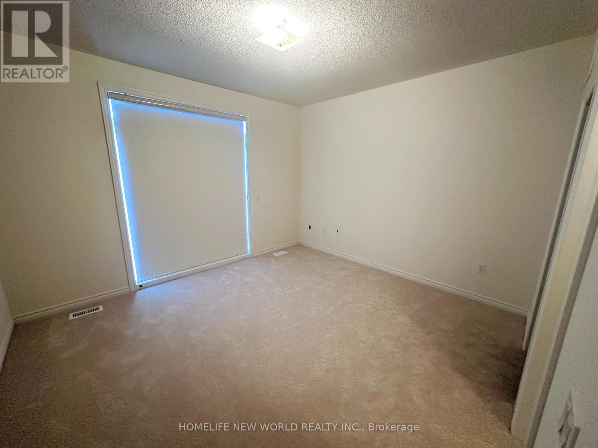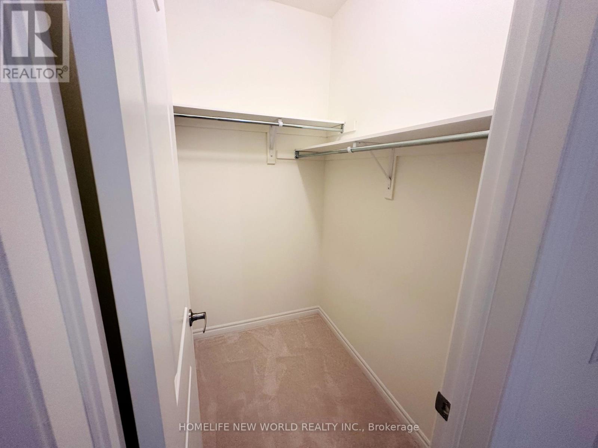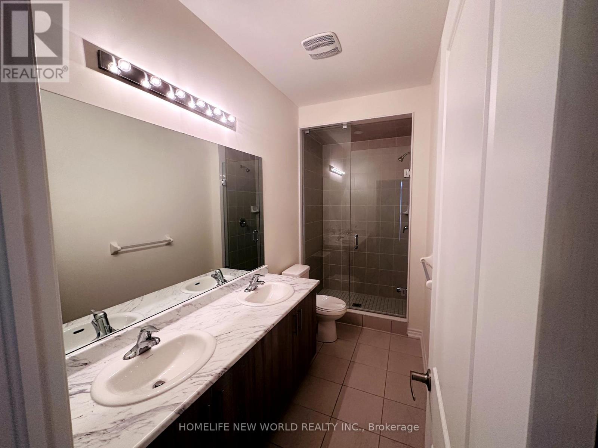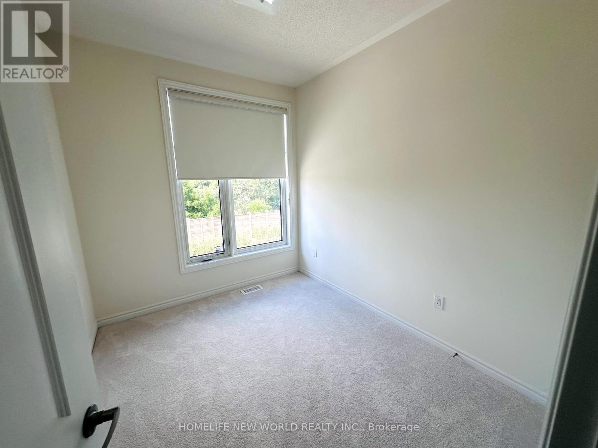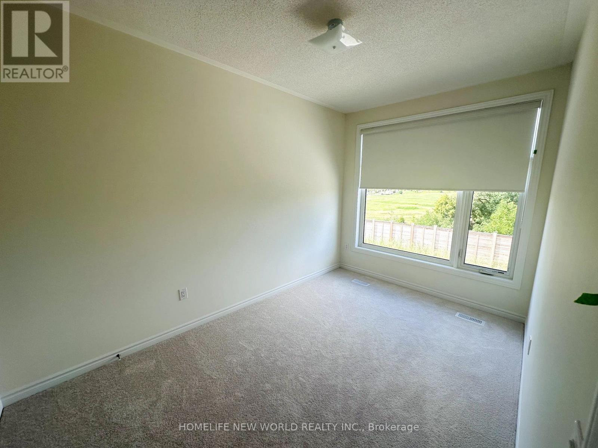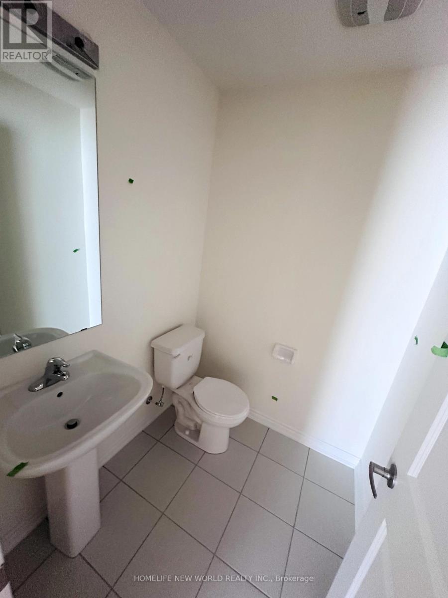33 Drainie Street Vaughan, Ontario L4H 4X7
4 Bedroom
3 Bathroom
2,000 - 2,500 ft2
Central Air Conditioning
Forced Air
$3,850 Monthly
Large BrandNew Townhouse - 3 Bedroom W/ Bonus room in the basement. Located between Klienburg & Woodbridge. Close to 2000 Sqft Living space. Located close to many amenities. (id:50886)
Property Details
| MLS® Number | N12387615 |
| Property Type | Single Family |
| Community Name | Elder Mills |
| Parking Space Total | 2 |
Building
| Bathroom Total | 3 |
| Bedrooms Above Ground | 3 |
| Bedrooms Below Ground | 1 |
| Bedrooms Total | 4 |
| Age | New Building |
| Basement Development | Finished |
| Basement Features | Walk Out |
| Basement Type | N/a (finished) |
| Construction Style Attachment | Attached |
| Cooling Type | Central Air Conditioning |
| Exterior Finish | Brick Facing |
| Flooring Type | Carpeted, Hardwood |
| Foundation Type | Concrete |
| Half Bath Total | 1 |
| Heating Fuel | Natural Gas |
| Heating Type | Forced Air |
| Stories Total | 3 |
| Size Interior | 2,000 - 2,500 Ft2 |
| Type | Row / Townhouse |
| Utility Water | Municipal Water |
Parking
| Garage |
Land
| Acreage | No |
| Sewer | Sanitary Sewer |
Rooms
| Level | Type | Length | Width | Dimensions |
|---|---|---|---|---|
| Second Level | Kitchen | Measurements not available | ||
| Second Level | Eating Area | Measurements not available | ||
| Second Level | Great Room | Measurements not available | ||
| Third Level | Bedroom | Measurements not available | ||
| Third Level | Bedroom 2 | Measurements not available | ||
| Third Level | Bedroom 3 | Measurements not available | ||
| Ground Level | Family Room | Measurements not available |
Utilities
| Cable | Available |
| Electricity | Available |
https://www.realtor.ca/real-estate/28828111/33-drainie-street-vaughan-elder-mills-elder-mills
Contact Us
Contact us for more information
Jag Rai
Salesperson
Homelife New World Realty Inc.
201 Consumers Rd., Ste. 205
Toronto, Ontario M2J 4G8
201 Consumers Rd., Ste. 205
Toronto, Ontario M2J 4G8
(416) 490-1177
(416) 490-1928
www.homelifenewworld.com/

