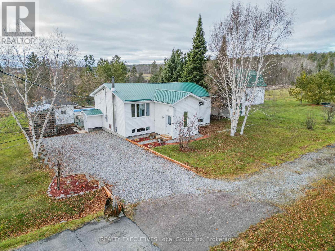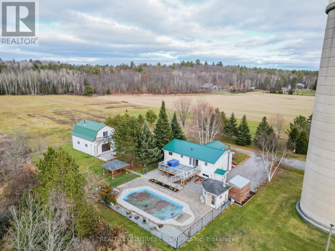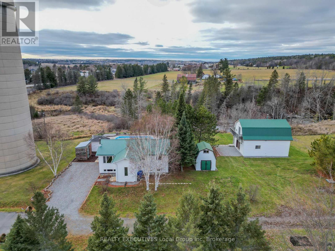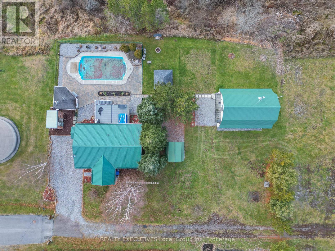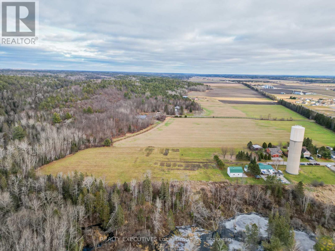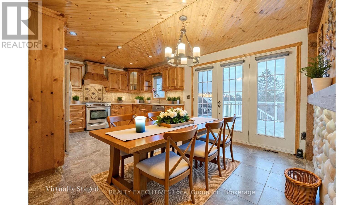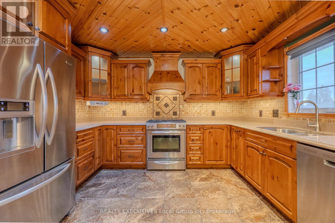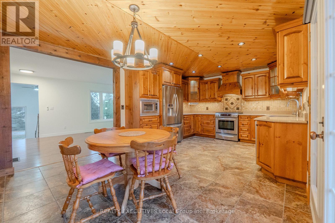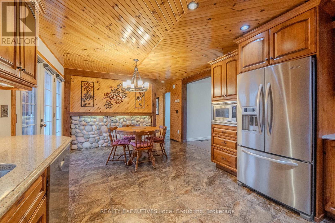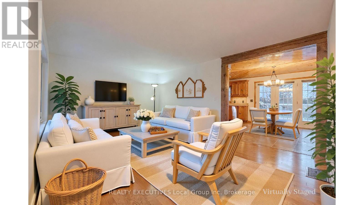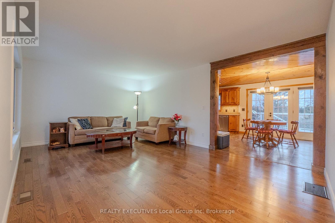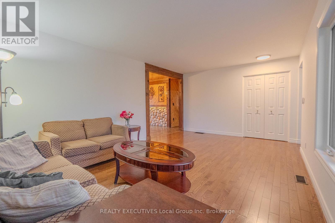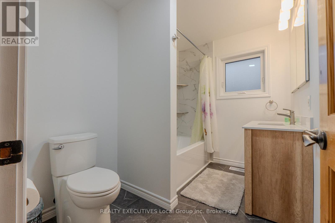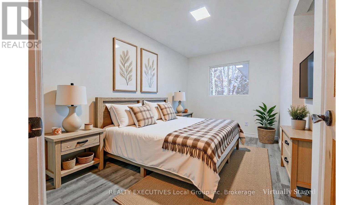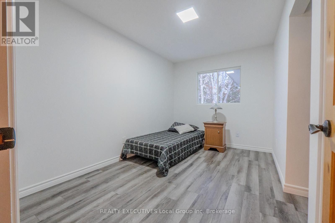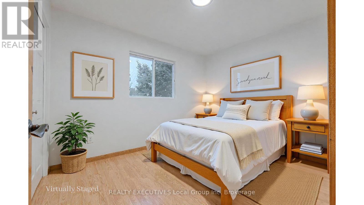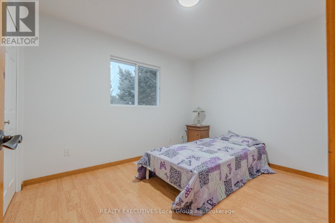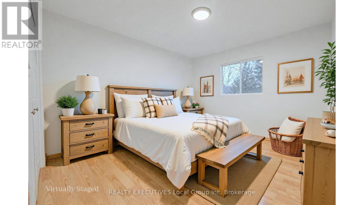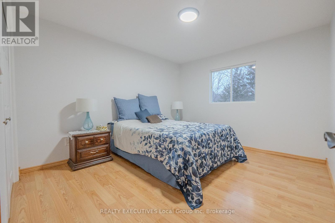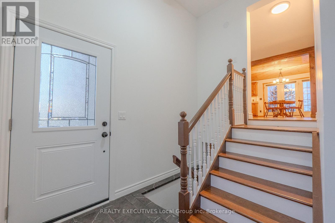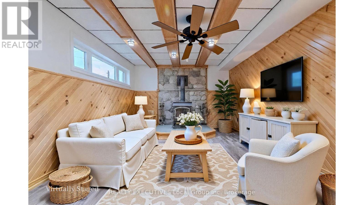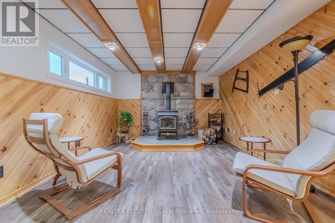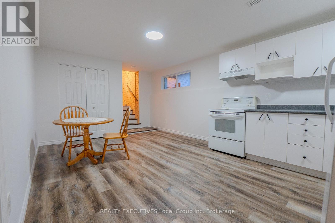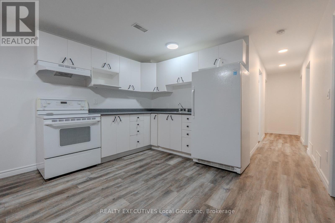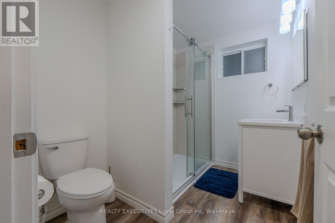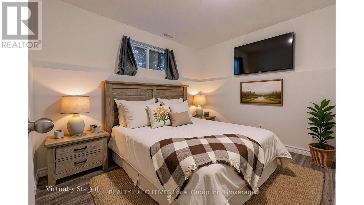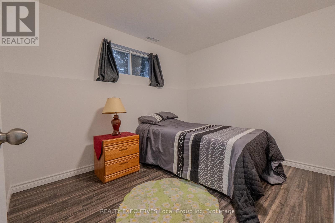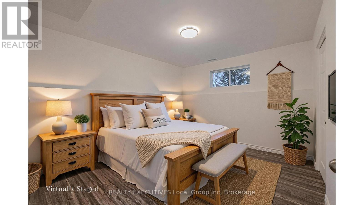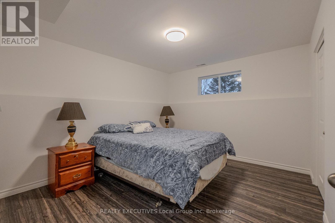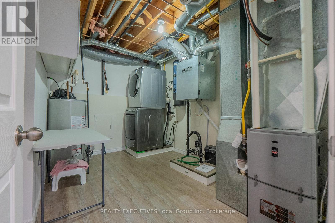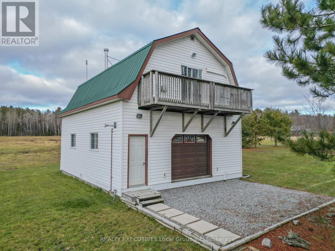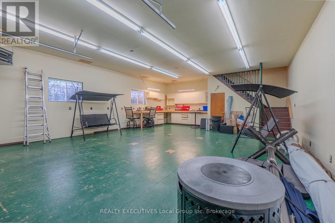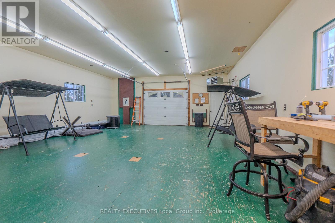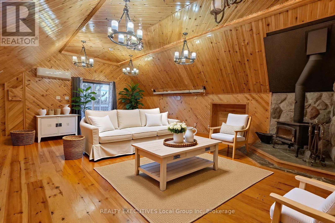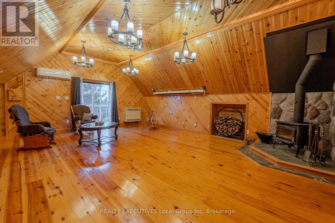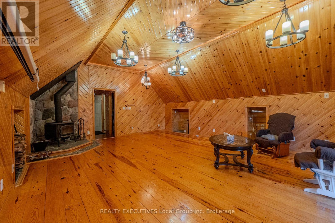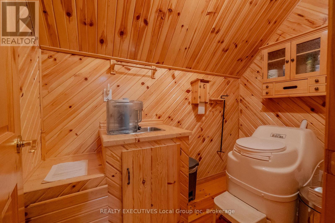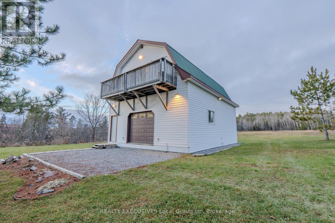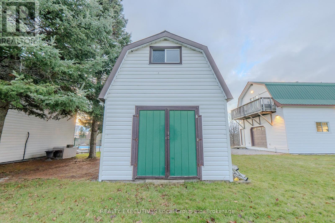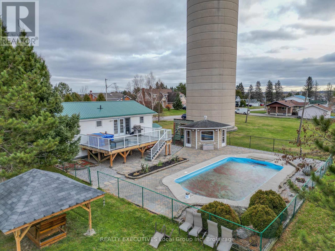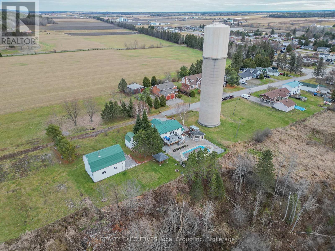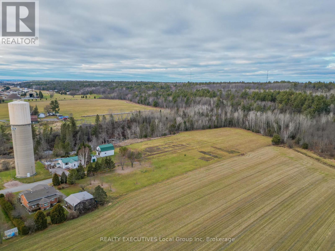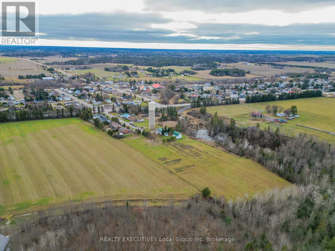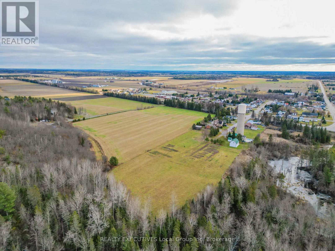33 Dubeau Street West Nipissing, Ontario P0H 2M0
$719,900
Experience the pinnacle of luxurious country living with the convenience of full municipal water, sewer, and natural gas. Tucked away on a beautifully 5.2 acre lot, this rare home offers unparalleled versatility and privacy. The main residence features a 3 bedroom, 1 bathroom layout with custom white pine accents, 2 Family rooms, one with a wood-burning fireplace and an effortless walkout to the massive rear deck (Built 2019). The property shines with multi-generational potential: the lower level features a fully finished in-law suite complete with a separate entrance, full second kitchen, 2 bedrooms, 1 bathroom. Outside you'll find a fully fenced master entertainment area with a In-Ground Pool, hot tub (2017), and sauna, all surrounded by elegant interlock and landscaping. For the hobbyist or business owner, the property includes a 24 x 32 heated workshop (New Heated 2025) with 10' ceilings. Above the shop, you'll find a finished loft space with A/C (New Unit 2024), a walkout terrace, and a compost bathroom-ideal for additional family space or home business use. Peace of mind is guaranteed with significant recent updates, including a New Natural Gas Forced Air Furnace (2025), new bathroom and living room windows (2025), new entrance doors (2024), and a metal roof (2019). This exceptional property seamlessly blends high-end finishes, essential utility, and serene acreage. Some Photos Virtually Staged. (id:50886)
Property Details
| MLS® Number | X12575880 |
| Property Type | Single Family |
| Community Name | Verner |
| Amenities Near By | Golf Nearby, Place Of Worship, Schools |
| Community Features | Community Centre |
| Equipment Type | Water Heater - Gas, Water Heater |
| Features | Flat Site, Carpet Free, Guest Suite, In-law Suite, Sauna |
| Parking Space Total | 10 |
| Pool Type | Inground Pool |
| Rental Equipment Type | Water Heater - Gas, Water Heater |
| Structure | Deck, Shed, Workshop |
Building
| Bathroom Total | 2 |
| Bedrooms Above Ground | 3 |
| Bedrooms Below Ground | 2 |
| Bedrooms Total | 5 |
| Age | 31 To 50 Years |
| Appliances | Hot Tub, Central Vacuum, Dishwasher, Microwave, Oven, Refrigerator |
| Architectural Style | Raised Bungalow |
| Basement Development | Finished |
| Basement Features | Apartment In Basement |
| Basement Type | N/a, N/a (finished) |
| Construction Style Attachment | Detached |
| Cooling Type | Central Air Conditioning, Wall Unit |
| Exterior Finish | Vinyl Siding |
| Fireplace Present | Yes |
| Fireplace Total | 2 |
| Fireplace Type | Woodstove |
| Foundation Type | Block |
| Heating Fuel | Natural Gas |
| Heating Type | Forced Air |
| Stories Total | 1 |
| Size Interior | 1,100 - 1,500 Ft2 |
| Type | House |
| Utility Water | Municipal Water |
Parking
| Detached Garage | |
| Garage |
Land
| Acreage | Yes |
| Fence Type | Partially Fenced |
| Land Amenities | Golf Nearby, Place Of Worship, Schools |
| Landscape Features | Landscaped |
| Sewer | Sanitary Sewer |
| Size Depth | 791 Ft ,8 In |
| Size Frontage | 286 Ft ,6 In |
| Size Irregular | 286.5 X 791.7 Ft |
| Size Total Text | 286.5 X 791.7 Ft|5 - 9.99 Acres |
| Surface Water | River/stream |
| Zoning Description | Rural Zone |
Rooms
| Level | Type | Length | Width | Dimensions |
|---|---|---|---|---|
| Lower Level | Utility Room | 3.569 m | 2.517 m | 3.569 m x 2.517 m |
| Lower Level | Bathroom | 2.507 m | 1.946 m | 2.507 m x 1.946 m |
| Lower Level | Bedroom 4 | 3.578 m | 3.234 m | 3.578 m x 3.234 m |
| Lower Level | Bedroom 5 | 2.496 m | 3.304 m | 2.496 m x 3.304 m |
| Lower Level | Kitchen | 3.166 m | 4.537 m | 3.166 m x 4.537 m |
| Lower Level | Family Room | 5.469 m | 3.584 m | 5.469 m x 3.584 m |
| Lower Level | Foyer | 4.653 m | 0.965 m | 4.653 m x 0.965 m |
| Main Level | Kitchen | 6.146 m | 3.068 m | 6.146 m x 3.068 m |
| Main Level | Workshop | 8.584 m | 7.234 m | 8.584 m x 7.234 m |
| Main Level | Loft | 7.132 m | 5.398 m | 7.132 m x 5.398 m |
| Main Level | Living Room | 5.692 m | 3.757 m | 5.692 m x 3.757 m |
| Main Level | Foyer | 3.981 m | 0.905 m | 3.981 m x 0.905 m |
| Main Level | Bedroom | 2.715 m | 2.002 m | 2.715 m x 2.002 m |
| Main Level | Bedroom 2 | 3.756 m | 3.35 m | 3.756 m x 3.35 m |
| Main Level | Bedroom 3 | 2.721 m | 3.356 m | 2.721 m x 3.356 m |
| Main Level | Foyer | 2.512 m | 1.271 m | 2.512 m x 1.271 m |
https://www.realtor.ca/real-estate/29135850/33-dubeau-street-west-nipissing-verner-verner
Contact Us
Contact us for more information
Joseph Pavone
Salesperson
325 Main Street, West
North Bay, Ontario P1B 2T9
(705) 478-8588

