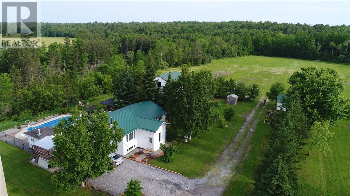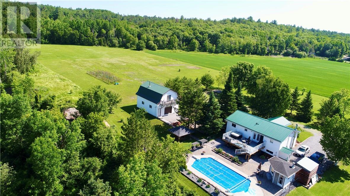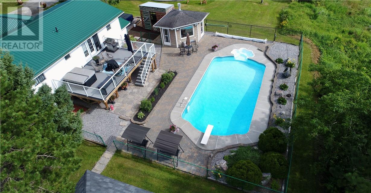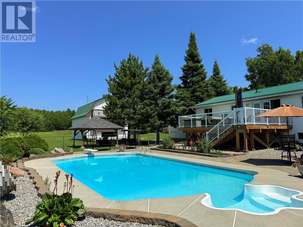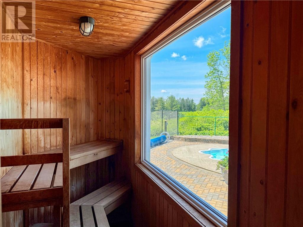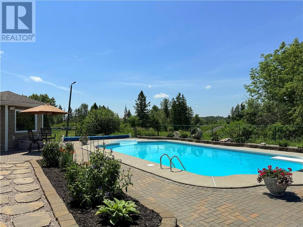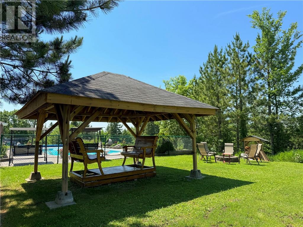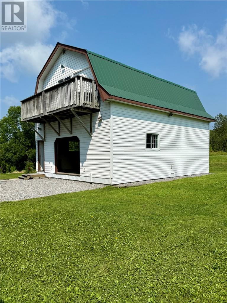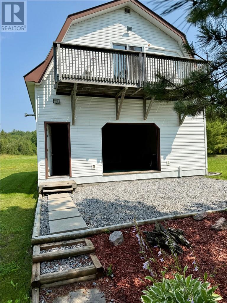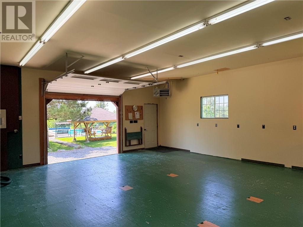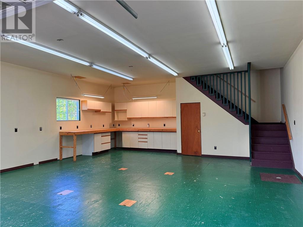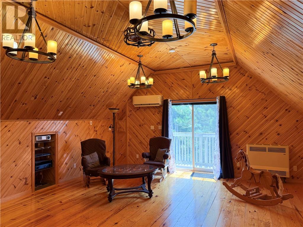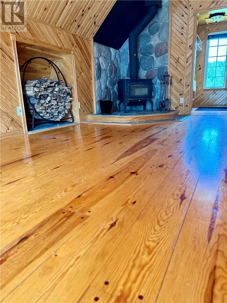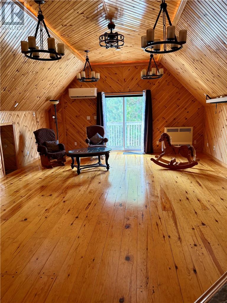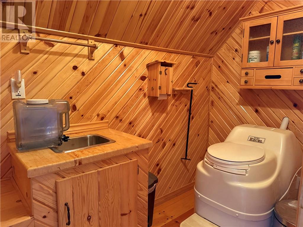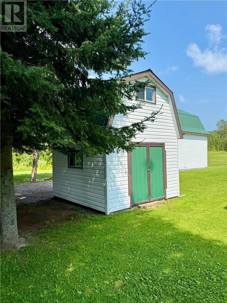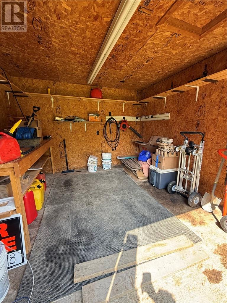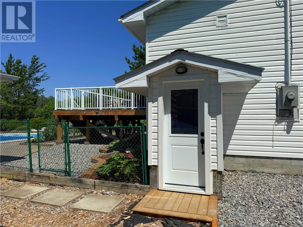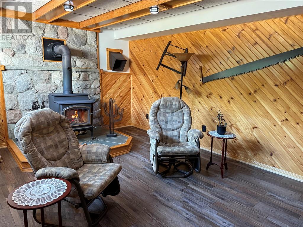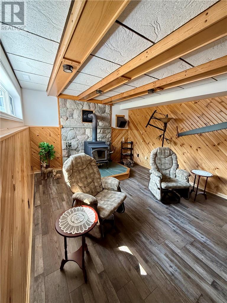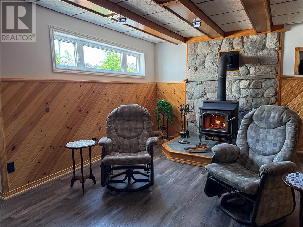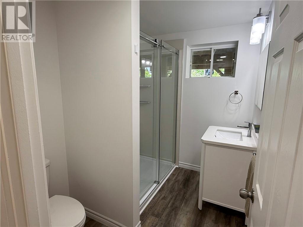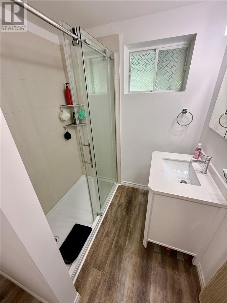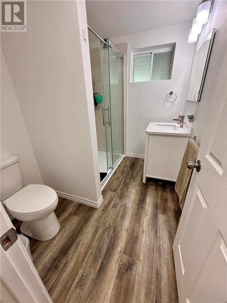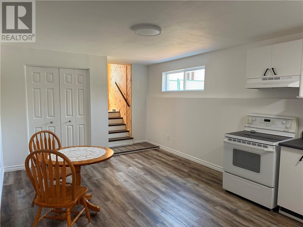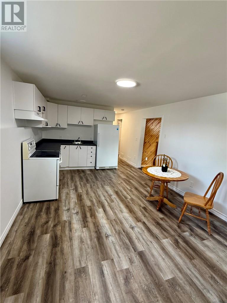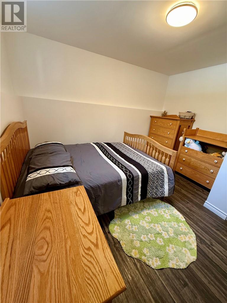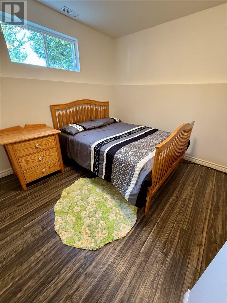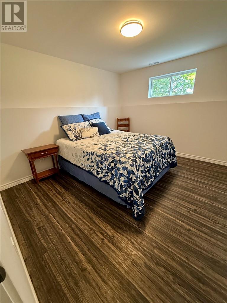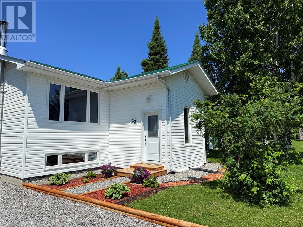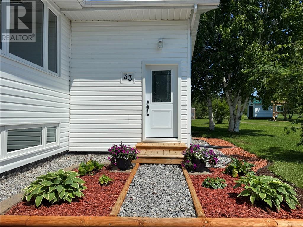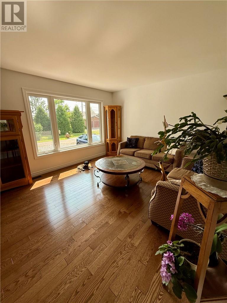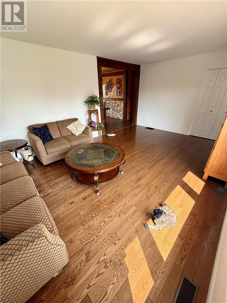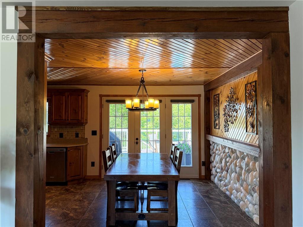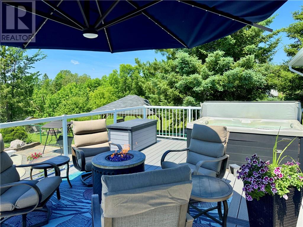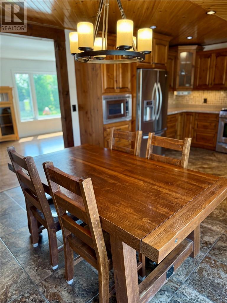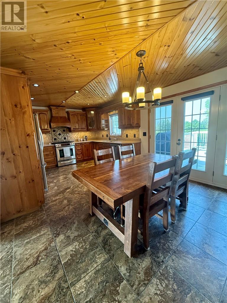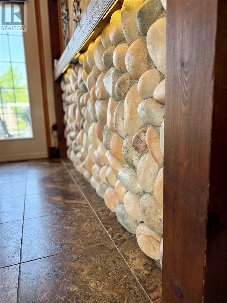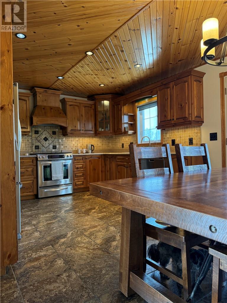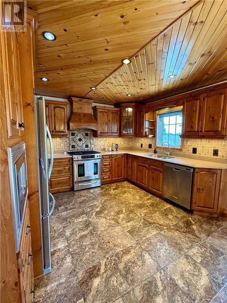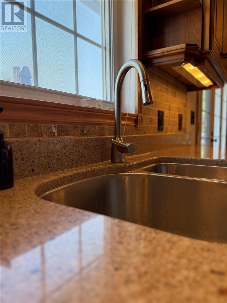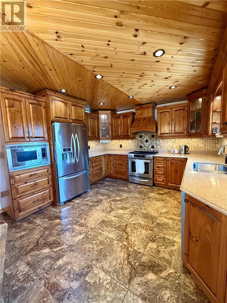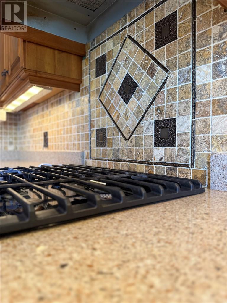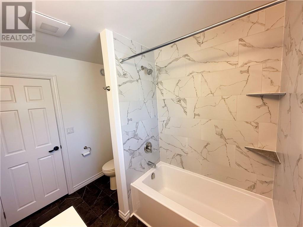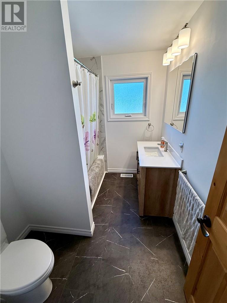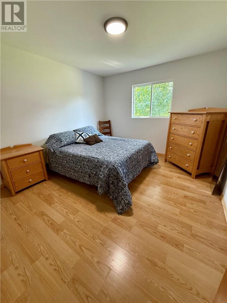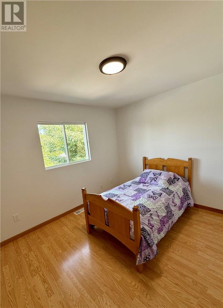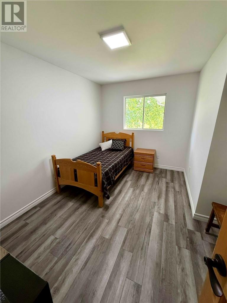33 Dubeau Verner, Ontario P0H 2M0
$899,000
Experience luxury country living with in-town convenience in this rare, fully renovated home on a beautifully treed lot, just shy of 5 acres in Verner. This exceptional 5-bedroom, 2-bathroom home is move-in ready and features a fully finished lower level with separate entrance, laundry and second kitchen, perfect for an in-law suite or rental opportunity. Step into a custom interior finished with white pine accents, a woodstove for cozy evenings, and a high-end kitchen boasting quartz countertops and main floor laundry hookups. Enjoy outdoor entertaining with french door opening to a 16' x 24' composite deck, hot tub, sauna, and a stunning 18' x 36' heated in-ground pool. A heated 24' x 32' shop with 10' ceilings, a finished loft (with woodstove, pine walls and air conditioned), and a brand-new heater in the shop which is ideal for tradespeople, hobbyists, or small business owners. Additionally, there is an insulated 12' x 12' shed with electricity and a charming 12' x 10' sun shelter with a custom gliding swing. Municipal water, sewer, natural gas, new windows, doors, furnace, and steel roof make this property as functional as it is beautiful. (id:50886)
Property Details
| MLS® Number | 2123793 |
| Property Type | Single Family |
| Equipment Type | Water Heater |
| Pool Type | Pool, Inground Pool |
| Rental Equipment Type | Water Heater |
| Road Type | No Thru Road |
| Structure | Shed |
Building
| Bathroom Total | 2 |
| Bedrooms Total | 5 |
| Appliances | Sauna |
| Basement Type | Full |
| Cooling Type | Central Air Conditioning |
| Heating Type | Forced Air |
| Roof Material | Metal |
| Roof Style | Unknown |
| Type | House |
| Utility Water | Municipal Water |
Parking
| Gravel |
Land
| Acreage | Yes |
| Sewer | Municipal Sewage System |
| Size Total Text | 3 - 10 Acres |
| Zoning Description | Ru |
Rooms
| Level | Type | Length | Width | Dimensions |
|---|---|---|---|---|
| Lower Level | Bedroom | 10'5"" x IRREGULAR | ||
| Lower Level | Bedroom | 12' x 10'7"" | ||
| Lower Level | Eat In Kitchen | 15'4"" x 11'8"" | ||
| Lower Level | Living Room | 18""4' x 11'8"" | ||
| Main Level | Living Room | 18'8"" x 12'3"" | ||
| Main Level | Eat In Kitchen | 19'1"" x IRREGULAR | ||
| Main Level | Primary Bedroom | 12'3"" x 10'11"" | ||
| Main Level | Bedroom | 12'4"" x 8'3"" | ||
| Main Level | Bedroom | 10'11"" x 9'11"" |
https://www.realtor.ca/real-estate/28659587/33-dubeau-verner
Contact Us
Contact us for more information
Amanda Denis
Salesperson
(647) 849-3180
www.amandasellssudbury.com/
767 Barrydowne Rd Unit 203 A
Sudbury, Ontario P3A 3T6
(866) 530-7737
(647) 849-3180

