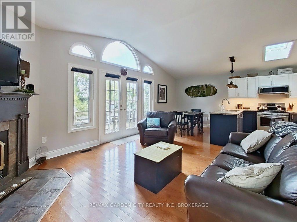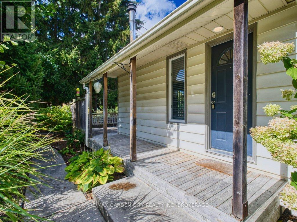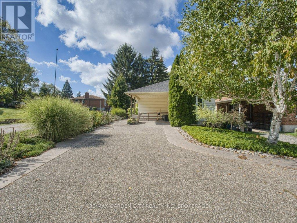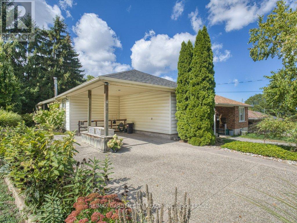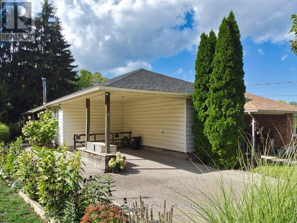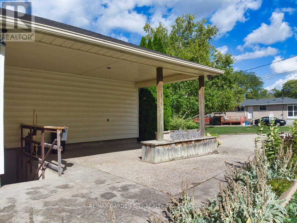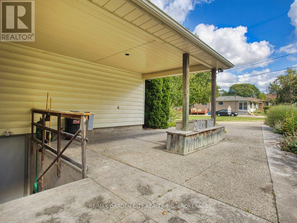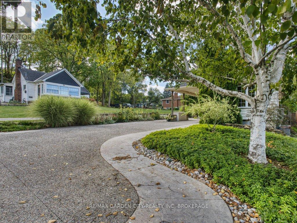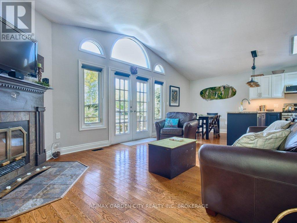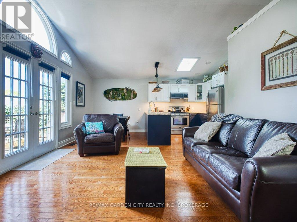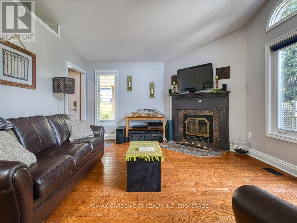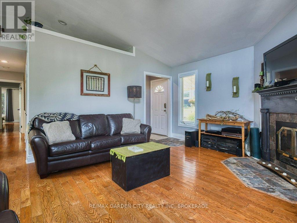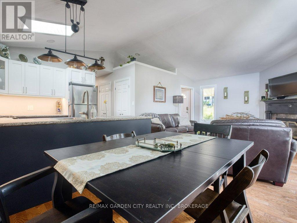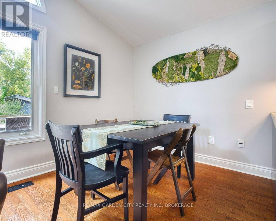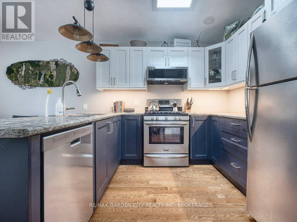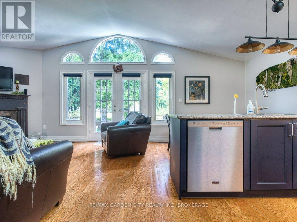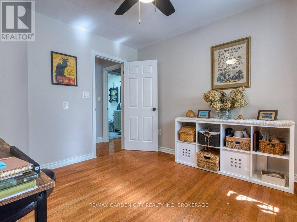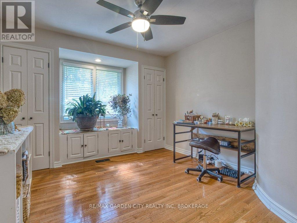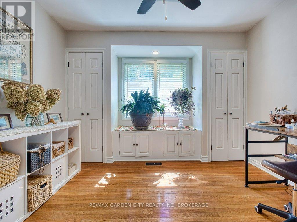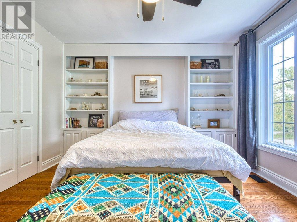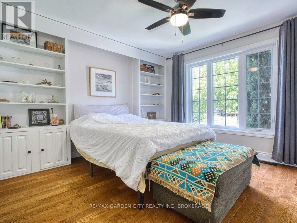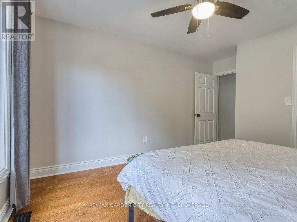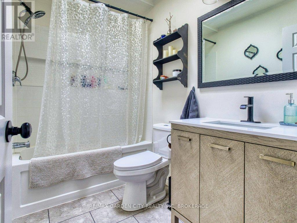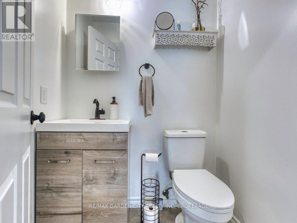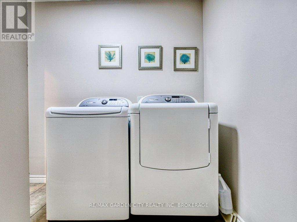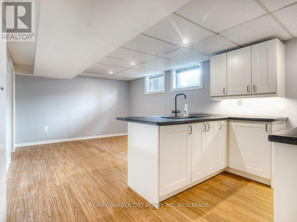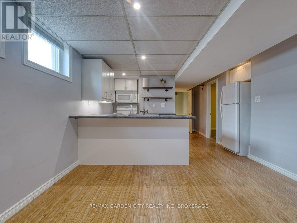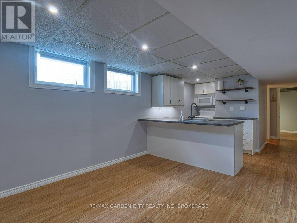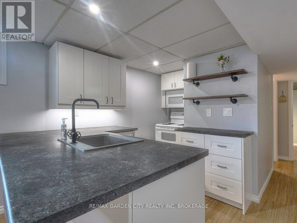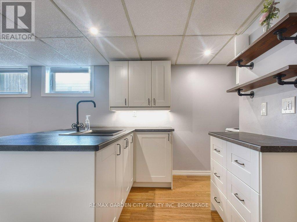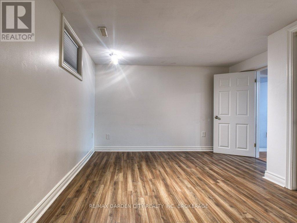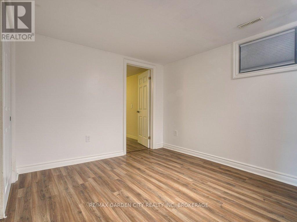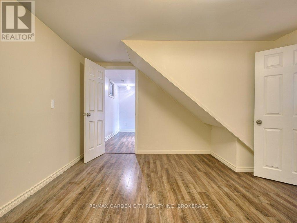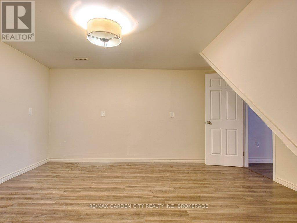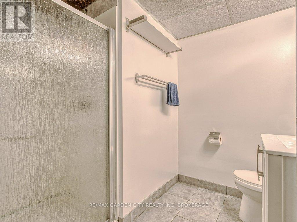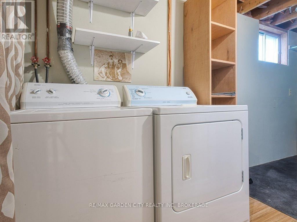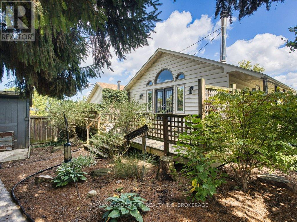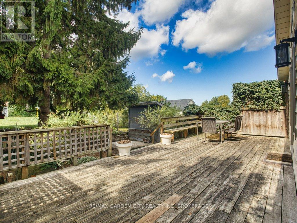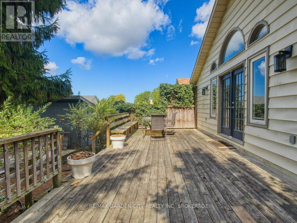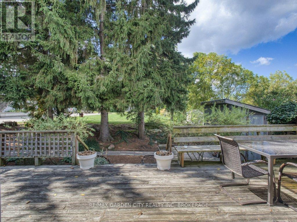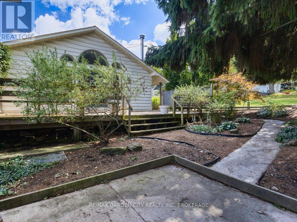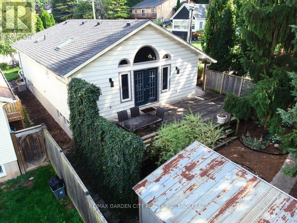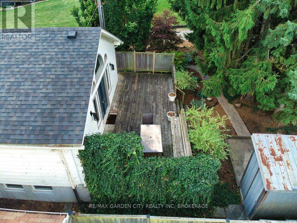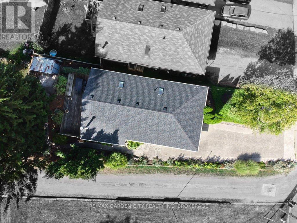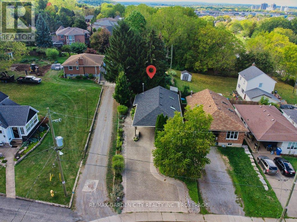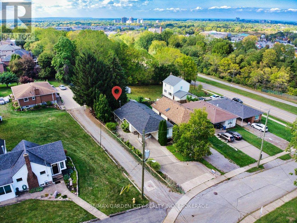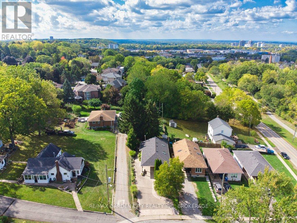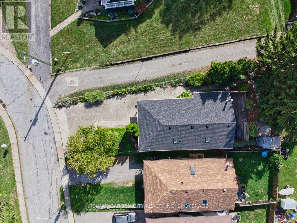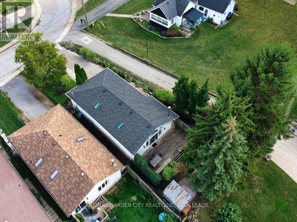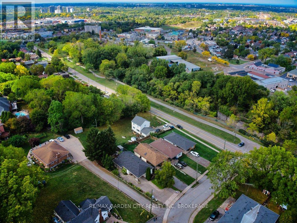33 Dundas Crescent St. Catharines, Ontario L2T 1T4
$599,800
This well maintained bungalow is just spotless in a quiet neighbourhood, close to the Pen Center and the 406. Main floor has a vaulted great room with a wood fireplace, patio doors to a large backyard privacy deck, skylight over kitchen with dishwasher, hardwood floors throughout. 2 Piece powder room plus a 4 piece with skylight. Laundry room, 2 bedrooms with hardwood floors. The lower level has a full 2 bedroom in law suite with separate entrance, 3 piece bath, laundry room, living room and kitchen. Attached carport plus a stamped and aggregate double private driveway. Appliances stay- 2 fridges, 2 stoves, 2 washers, 2 dryers, dishwasher. CA, 100 amp breakers. Hot water on demand. (id:50886)
Property Details
| MLS® Number | X12430248 |
| Property Type | Single Family |
| Community Name | 460 - Burleigh Hill |
| Amenities Near By | Park, Place Of Worship, Golf Nearby, Schools |
| Community Features | Community Centre |
| Equipment Type | Water Heater - Tankless, Water Heater |
| Features | Wooded Area, Open Space, Conservation/green Belt, In-law Suite |
| Parking Space Total | 5 |
| Rental Equipment Type | Water Heater - Tankless, Water Heater |
| Structure | Deck, Patio(s) |
Building
| Bathroom Total | 3 |
| Bedrooms Above Ground | 2 |
| Bedrooms Below Ground | 2 |
| Bedrooms Total | 4 |
| Age | 31 To 50 Years |
| Amenities | Fireplace(s) |
| Appliances | Water Meter, Dishwasher, Dryer, Two Stoves, Two Washers, Window Coverings, Two Refrigerators |
| Architectural Style | Bungalow |
| Basement Features | Walk-up |
| Basement Type | Full |
| Construction Style Attachment | Detached |
| Cooling Type | Central Air Conditioning |
| Exterior Finish | Vinyl Siding |
| Fire Protection | Smoke Detectors |
| Fireplace Present | Yes |
| Fireplace Total | 1 |
| Foundation Type | Poured Concrete, Concrete |
| Half Bath Total | 1 |
| Heating Fuel | Natural Gas |
| Heating Type | Forced Air |
| Stories Total | 1 |
| Size Interior | 700 - 1,100 Ft2 |
| Type | House |
| Utility Water | Municipal Water |
Parking
| Carport | |
| Garage |
Land
| Acreage | No |
| Land Amenities | Park, Place Of Worship, Golf Nearby, Schools |
| Landscape Features | Landscaped |
| Sewer | Sanitary Sewer |
| Size Depth | 113 Ft ,1 In |
| Size Frontage | 35 Ft |
| Size Irregular | 35 X 113.1 Ft |
| Size Total Text | 35 X 113.1 Ft |
| Soil Type | Loam |
| Zoning Description | R1 |
Rooms
| Level | Type | Length | Width | Dimensions |
|---|---|---|---|---|
| Basement | Bedroom 3 | 3.83 m | 3.71 m | 3.83 m x 3.71 m |
| Basement | Bedroom 4 | 4.34 m | 3.71 m | 4.34 m x 3.71 m |
| Basement | Bathroom | 2.43 m | 2.05 m | 2.43 m x 2.05 m |
| Basement | Recreational, Games Room | 3.61 m | 3.49 m | 3.61 m x 3.49 m |
| Basement | Kitchen | 4.32 m | 2.88 m | 4.32 m x 2.88 m |
| Main Level | Living Room | 4.8 m | 4.02 m | 4.8 m x 4.02 m |
| Main Level | Kitchen | 2.93 m | 2.77 m | 2.93 m x 2.77 m |
| Main Level | Dining Room | 2.93 m | 2.42 m | 2.93 m x 2.42 m |
| Main Level | Bedroom | 4.11 m | 3.78 m | 4.11 m x 3.78 m |
| Main Level | Bedroom 2 | 3.85 m | 3.37 m | 3.85 m x 3.37 m |
| Main Level | Laundry Room | 2.7 m | 3 m | 2.7 m x 3 m |
| Main Level | Bathroom | 1.51 m | 1.35 m | 1.51 m x 1.35 m |
| Main Level | Bathroom | 2.67 m | 1.51 m | 2.67 m x 1.51 m |
Utilities
| Cable | Available |
| Electricity | Installed |
| Sewer | Installed |
Contact Us
Contact us for more information
Larry Bilko Bilkszto
Salesperson
Lake & Carlton Plaza
St. Catharines, Ontario L2R 7J8
(905) 641-1110
(905) 684-1321
www.remax-gc.com/

