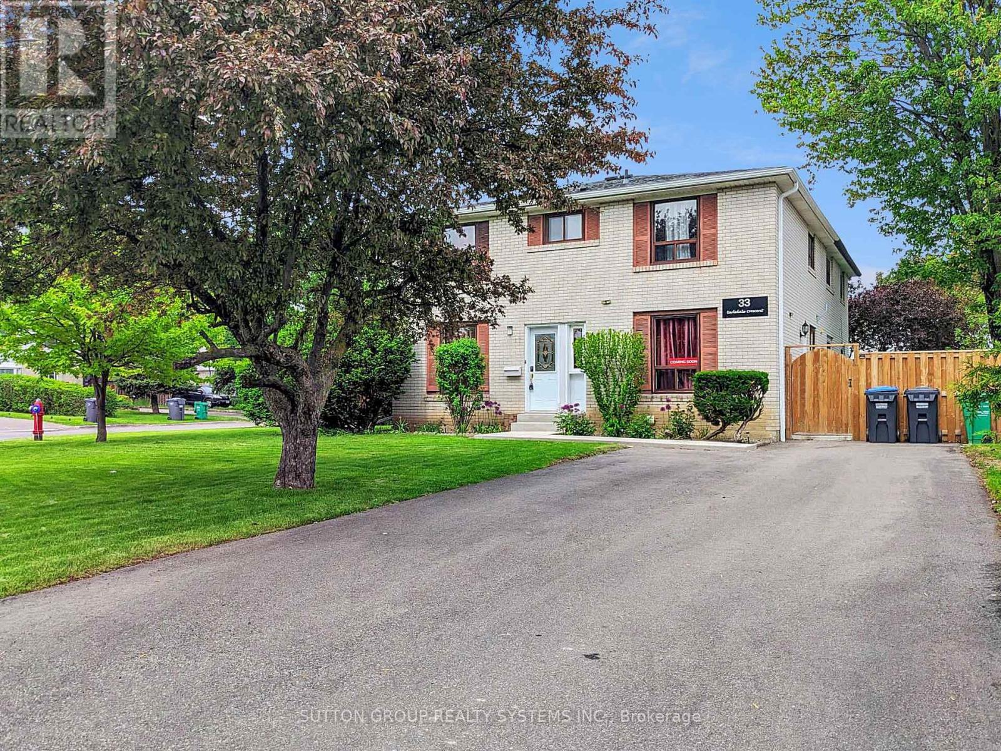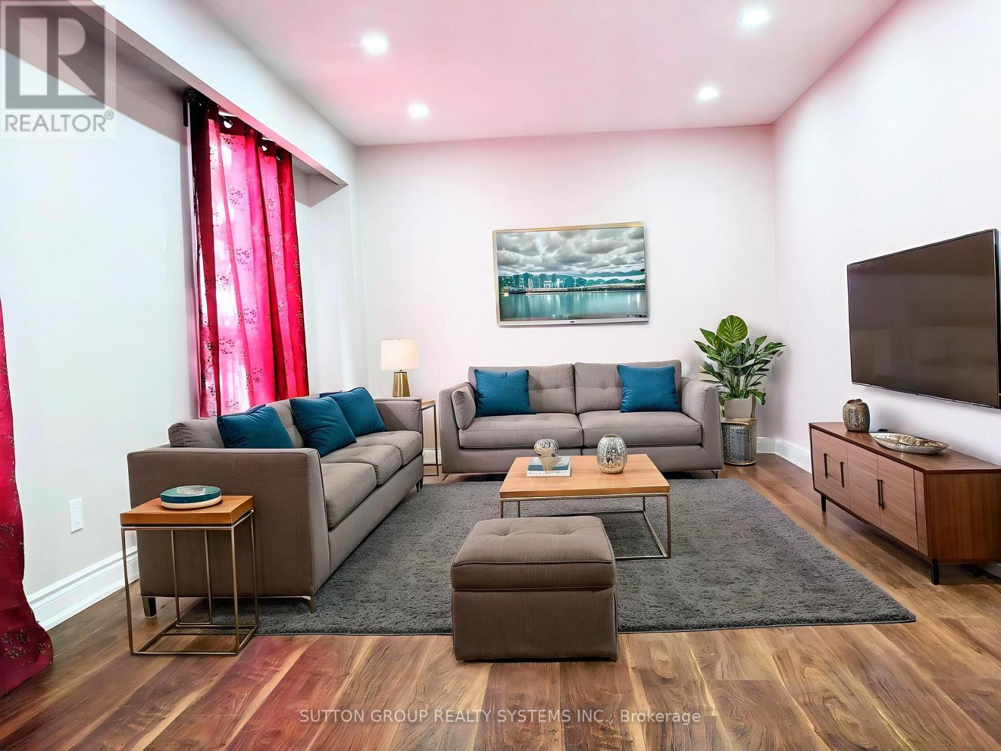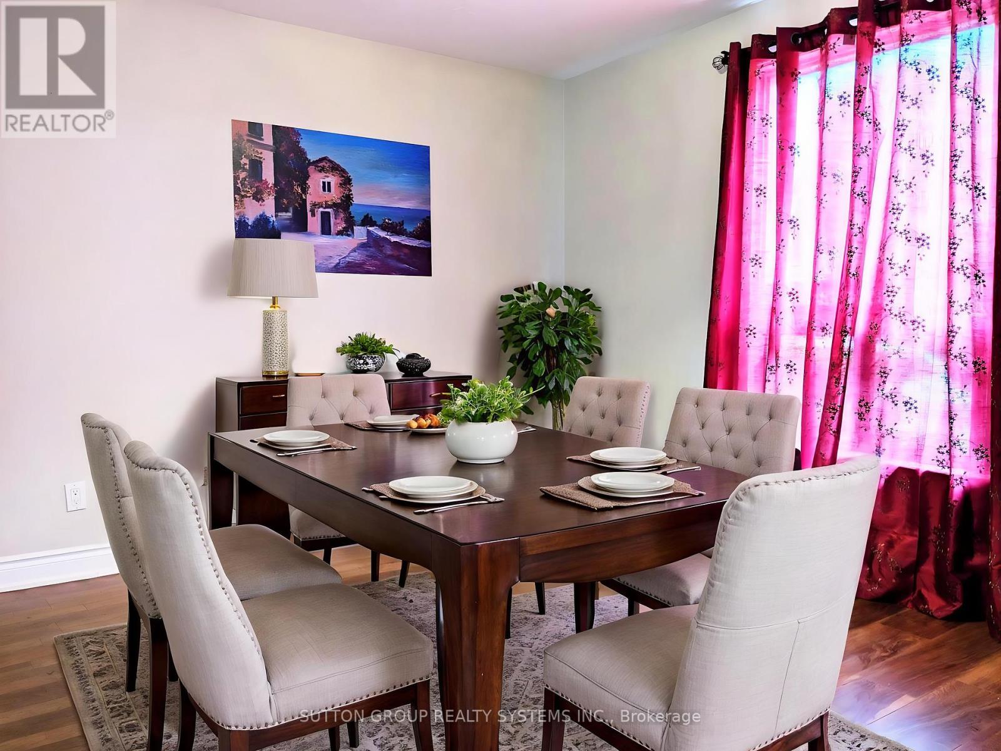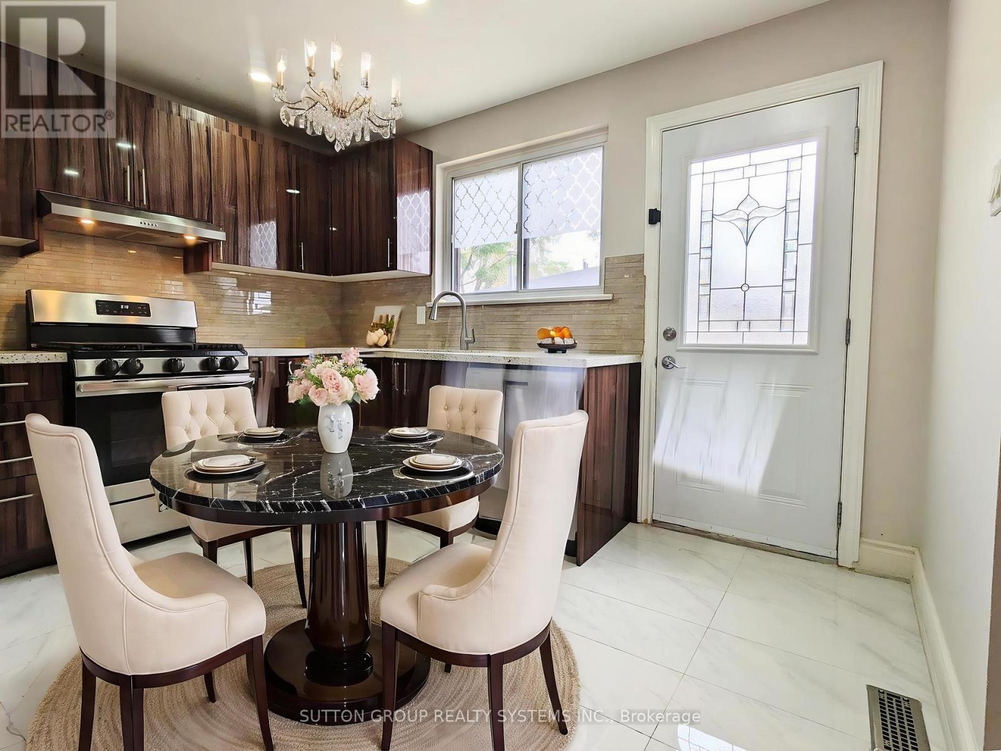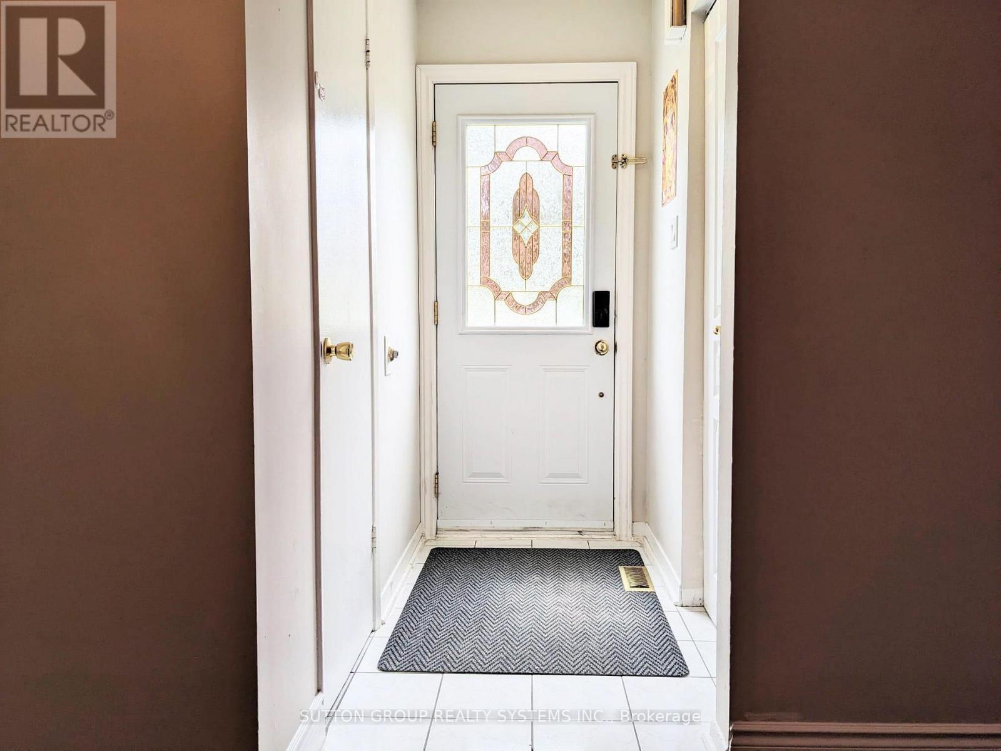33 Earlsdale Crescent Brampton, Ontario L6T 3A7
$868,000
Owner's pride, neighbor's envy. Spacious 4 Bedroom, 3 Bath, Semi On 41.4X115 Ft Corner Lot In A Quiet Mature Neighborhood. Newer Laminate on Main floor & Hardwood On 2nd Floor, Large Living Room, Formal Dining Room, Family size fully renovated kitchen with SS appliances and W/O To Fenced Side Yard, Rec Room In Basement. All Stainless Steel Appliances & Quartz counter top, brand new fence, storage shed(2024) and lovely concrete padding(2024). New driveway(2024). New 4 pc in Basement. Leaf gutter with drain pipes newer.(2024) (id:50886)
Property Details
| MLS® Number | W12265549 |
| Property Type | Single Family |
| Community Name | Southgate |
| Equipment Type | Water Heater |
| Parking Space Total | 4 |
| Rental Equipment Type | Water Heater |
Building
| Bathroom Total | 3 |
| Bedrooms Above Ground | 4 |
| Bedrooms Below Ground | 1 |
| Bedrooms Total | 5 |
| Appliances | Water Heater, Dishwasher, Dryer, Microwave, Hood Fan, Storage Shed, Stove, Washer, Refrigerator |
| Basement Development | Finished |
| Basement Type | N/a (finished) |
| Construction Style Attachment | Semi-detached |
| Cooling Type | Central Air Conditioning |
| Exterior Finish | Brick |
| Flooring Type | Laminate, Ceramic, Hardwood, Vinyl |
| Foundation Type | Concrete |
| Half Bath Total | 1 |
| Heating Fuel | Natural Gas |
| Heating Type | Forced Air |
| Stories Total | 2 |
| Size Interior | 1,100 - 1,500 Ft2 |
| Type | House |
| Utility Water | Municipal Water |
Parking
| No Garage |
Land
| Acreage | No |
| Sewer | Sanitary Sewer |
| Size Depth | 115 Ft |
| Size Frontage | 41 Ft ,4 In |
| Size Irregular | 41.4 X 115 Ft |
| Size Total Text | 41.4 X 115 Ft |
Rooms
| Level | Type | Length | Width | Dimensions |
|---|---|---|---|---|
| Second Level | Primary Bedroom | 3.86 m | 3.53 m | 3.86 m x 3.53 m |
| Second Level | Bedroom 2 | 3.4 m | 3.4 m | 3.4 m x 3.4 m |
| Second Level | Bedroom 3 | 3.4 m | 3.3 m | 3.4 m x 3.3 m |
| Second Level | Bedroom 4 | 3.4 m | 3.15 m | 3.4 m x 3.15 m |
| Basement | Family Room | 6.78 m | 4.85 m | 6.78 m x 4.85 m |
| Basement | Utility Room | 3.4 m | 3.4 m | 3.4 m x 3.4 m |
| Ground Level | Living Room | 6.78 m | 3.4 m | 6.78 m x 3.4 m |
| Ground Level | Dining Room | 3.4 m | 3.05 m | 3.4 m x 3.05 m |
| Ground Level | Kitchen | 3.61 m | 3.4 m | 3.61 m x 3.4 m |
https://www.realtor.ca/real-estate/28564637/33-earlsdale-crescent-brampton-southgate-southgate
Contact Us
Contact us for more information
Vijay G Aivalli
Salesperson
www.vijayaivalli.com/
1542 Dundas Street West
Mississauga, Ontario L5C 1E4
(905) 896-3333
(905) 848-5327
www.suttonrealty.com/

