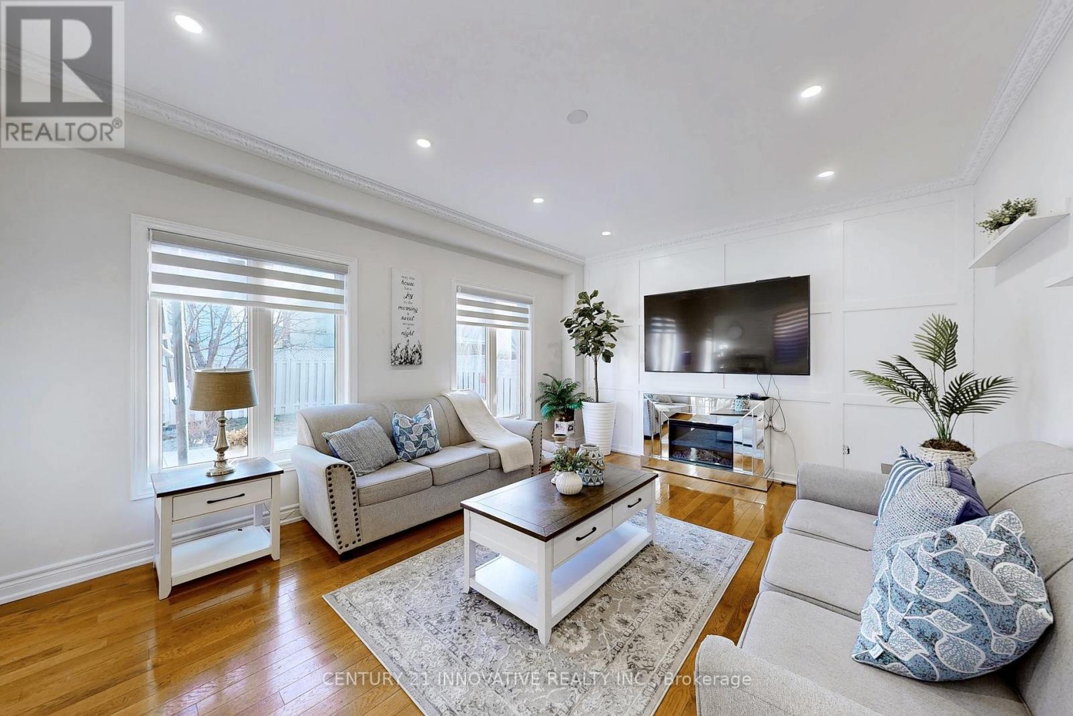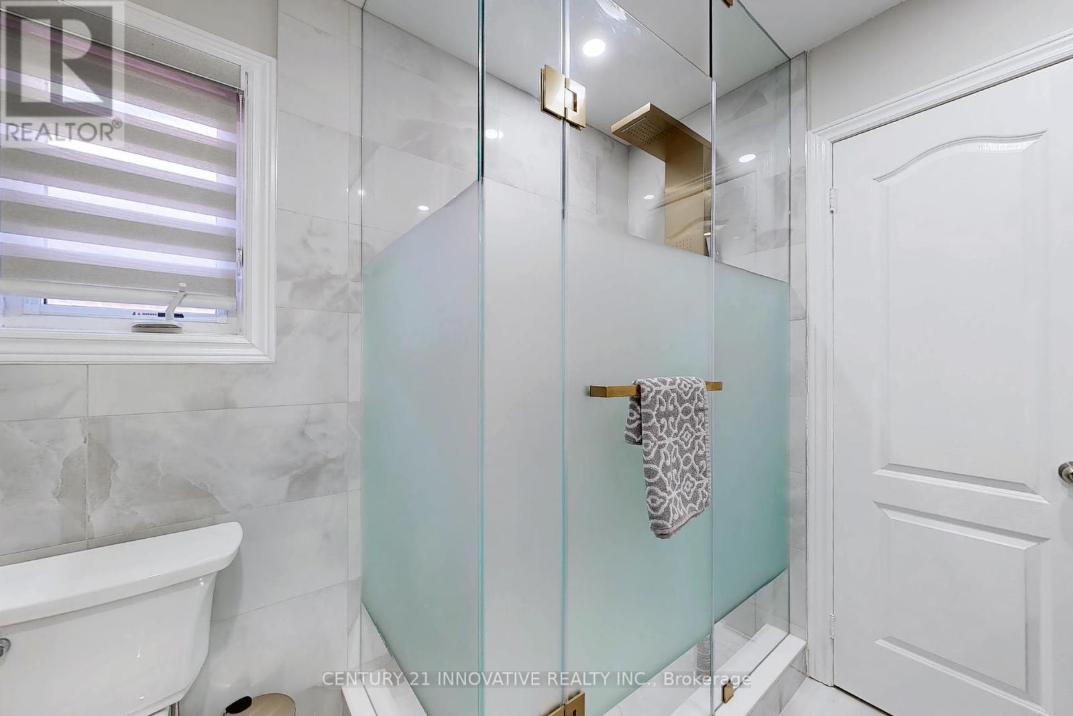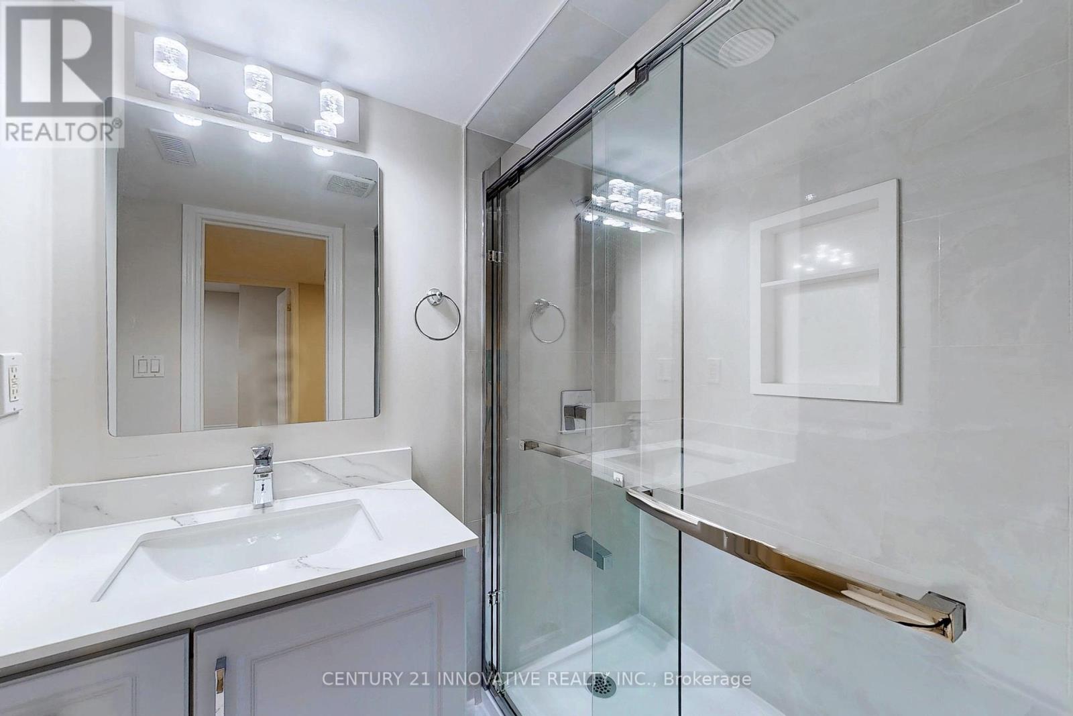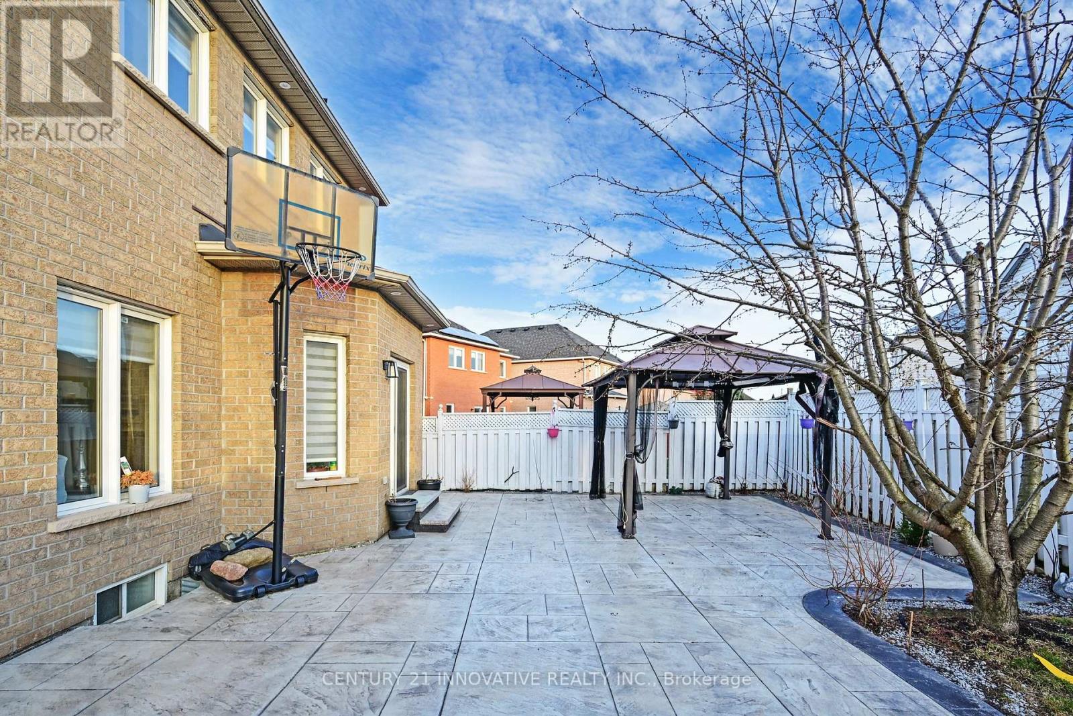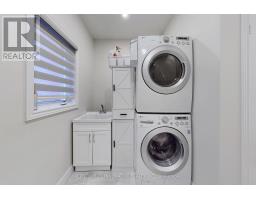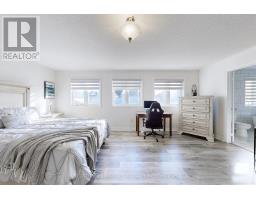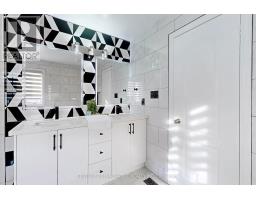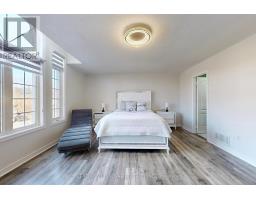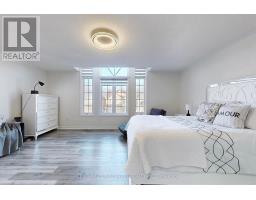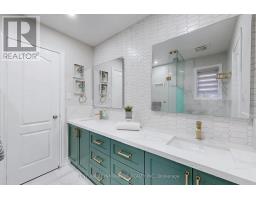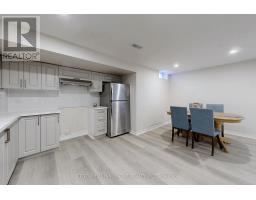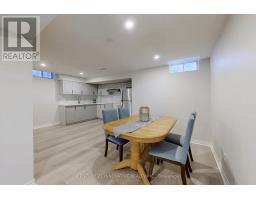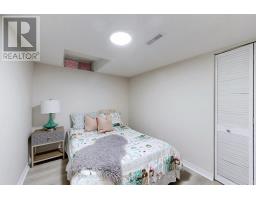33 Ferncliffe Crescent Markham, Ontario L3S 4N9
$1,999,900
Location Location Location. Beautiful and Spacious Detached Home In Markham/Steels Area. Magnificent Finishing With a Open Concept Layout Over 4000 Sqft Living Space. Gleaming Hardwood Floor On Main Floor and Oak Stairs and Crown Moulding Throughout. Modern Kitchen With Quartz Countertop and Brand New S/S Fridge, S/S Stove, Dish Washer and Range Hood. Double Door Entry With Arch Window and 9ft Ceilings, Pot Lights Interior and Exterior. Brand New Stamping driveway, throughout Backyard and Garage. Finished Basement 3 Bdrms with Side Entrance 200 AMP Electric Panel. $$$ Spent on Renovations. (id:50886)
Property Details
| MLS® Number | N12057114 |
| Property Type | Single Family |
| Community Name | Cedarwood |
| Amenities Near By | Hospital, Park, Schools |
| Features | Carpet Free, In-law Suite |
| Parking Space Total | 7 |
| View Type | City View |
Building
| Bathroom Total | 5 |
| Bedrooms Above Ground | 4 |
| Bedrooms Below Ground | 3 |
| Bedrooms Total | 7 |
| Age | 16 To 30 Years |
| Amenities | Fireplace(s), Separate Electricity Meters |
| Appliances | Garage Door Opener Remote(s), Central Vacuum, Range, Water Purifier, Water Softener, Dishwasher, Dryer, Water Heater, Two Stoves, Washer, Window Coverings, Refrigerator |
| Basement Features | Apartment In Basement |
| Basement Type | N/a |
| Construction Style Attachment | Detached |
| Cooling Type | Central Air Conditioning |
| Exterior Finish | Brick, Shingles |
| Fireplace Present | Yes |
| Flooring Type | Ceramic, Laminate, Hardwood |
| Foundation Type | Concrete, Unknown |
| Half Bath Total | 1 |
| Heating Fuel | Natural Gas |
| Heating Type | Forced Air |
| Stories Total | 2 |
| Size Interior | 3,000 - 3,500 Ft2 |
| Type | House |
| Utility Water | Municipal Water |
Parking
| Garage |
Land
| Acreage | No |
| Fence Type | Fenced Yard |
| Land Amenities | Hospital, Park, Schools |
| Landscape Features | Landscaped |
| Sewer | Sanitary Sewer |
| Size Depth | 111 Ft ,7 In |
| Size Frontage | 39 Ft ,4 In |
| Size Irregular | 39.4 X 111.6 Ft |
| Size Total Text | 39.4 X 111.6 Ft |
Rooms
| Level | Type | Length | Width | Dimensions |
|---|---|---|---|---|
| Second Level | Primary Bedroom | 5.8 m | 5.5 m | 5.8 m x 5.5 m |
| Second Level | Bedroom 2 | 5.5 m | 3.9 m | 5.5 m x 3.9 m |
| Second Level | Bedroom 3 | 3.65 m | 3.7 m | 3.65 m x 3.7 m |
| Second Level | Bedroom 4 | 3.7 m | 3.65 m | 3.7 m x 3.65 m |
| Basement | Kitchen | Measurements not available | ||
| Basement | Bedroom | Measurements not available | ||
| Basement | Bedroom 2 | Measurements not available | ||
| Basement | Bedroom 3 | Measurements not available | ||
| Main Level | Kitchen | 7.65 m | 3.65 m | 7.65 m x 3.65 m |
| Main Level | Family Room | 3.2 m | 2.7 m | 3.2 m x 2.7 m |
| Main Level | Living Room | 5.3 m | 3.9 m | 5.3 m x 3.9 m |
| Main Level | Dining Room | 5.3 m | 3.9 m | 5.3 m x 3.9 m |
| Main Level | Eating Area | Measurements not available | ||
| Main Level | Office | 3.2 m | 2.7 m | 3.2 m x 2.7 m |
Utilities
| Cable | Installed |
| Sewer | Installed |
https://www.realtor.ca/real-estate/28109273/33-ferncliffe-crescent-markham-cedarwood-cedarwood
Contact Us
Contact us for more information
Harjit Singh Lamba
Salesperson
(416) 298-8383
hlamba62@hotmail.com/
hlamba62@hotmail.com/
2855 Markham Rd #300
Toronto, Ontario M1X 0C3
(416) 298-8383
(416) 298-8303
www.c21innovativerealty.com/
Kiran Lamba
Salesperson
2855 Markham Rd #300
Toronto, Ontario M1X 0C3
(416) 298-8383
(416) 298-8303
www.c21innovativerealty.com/




