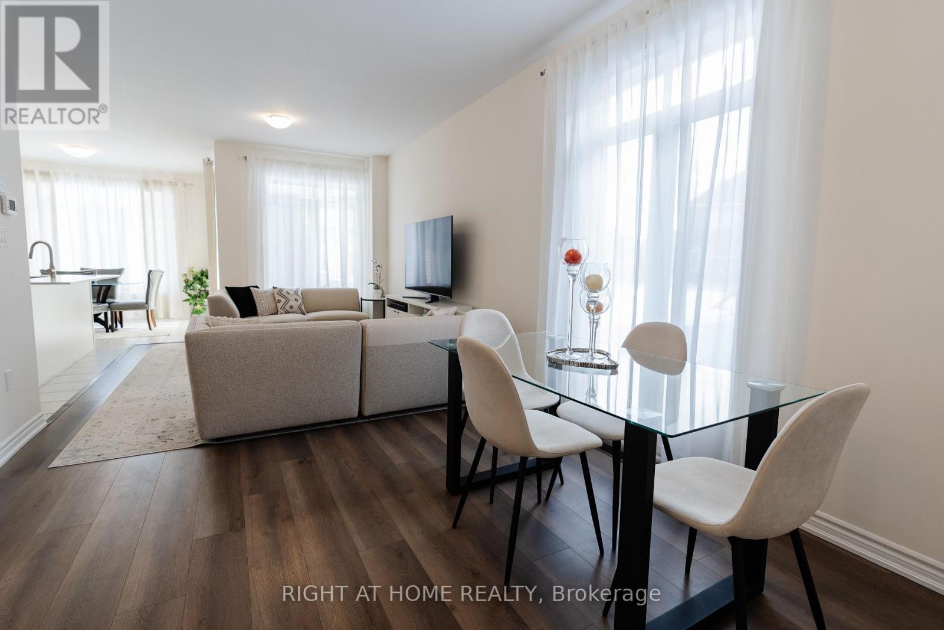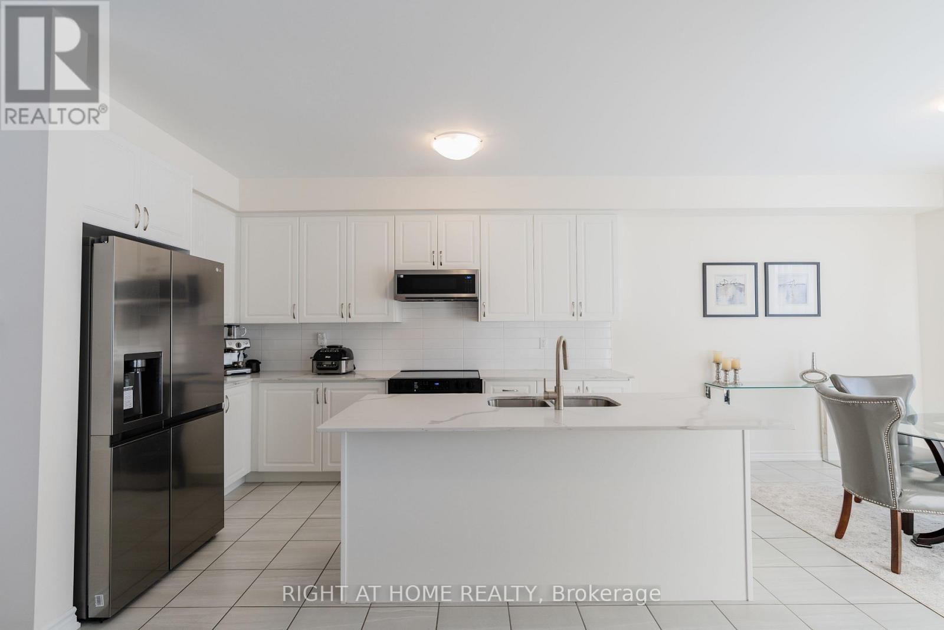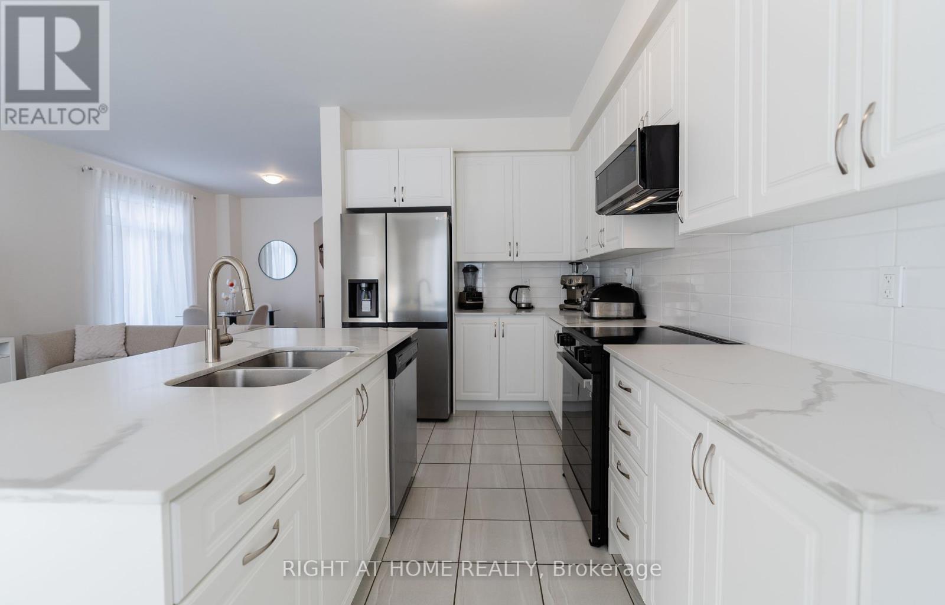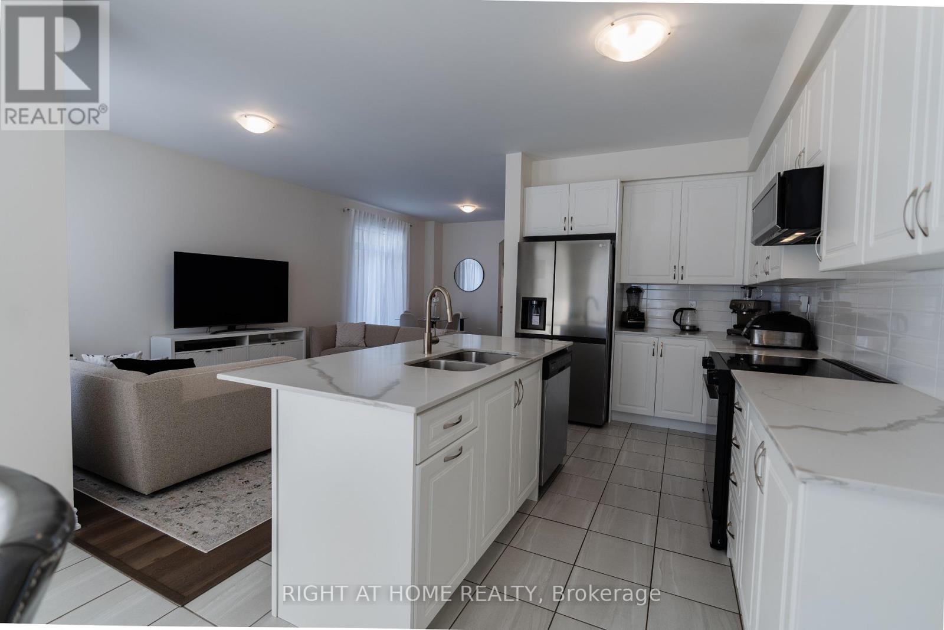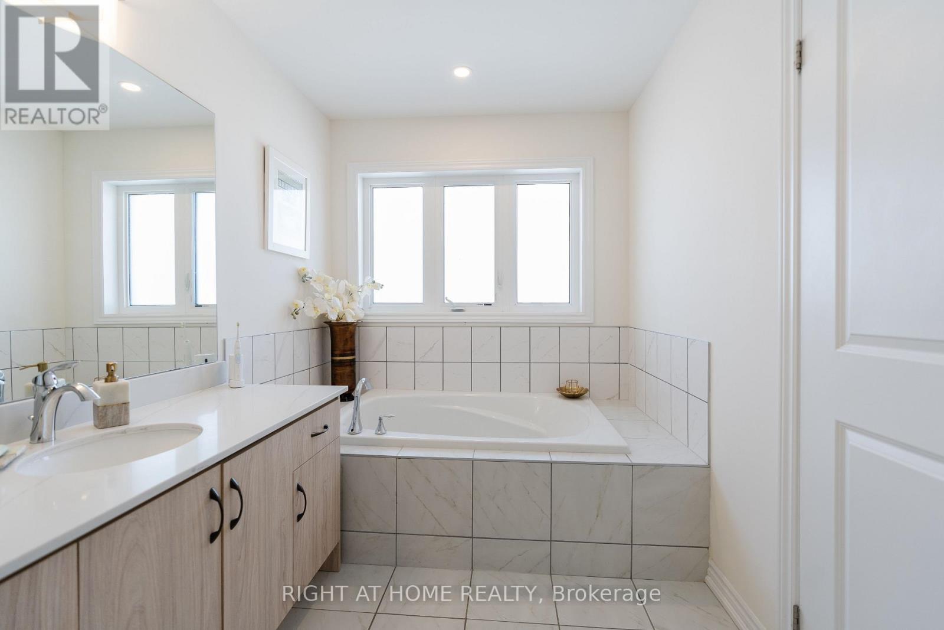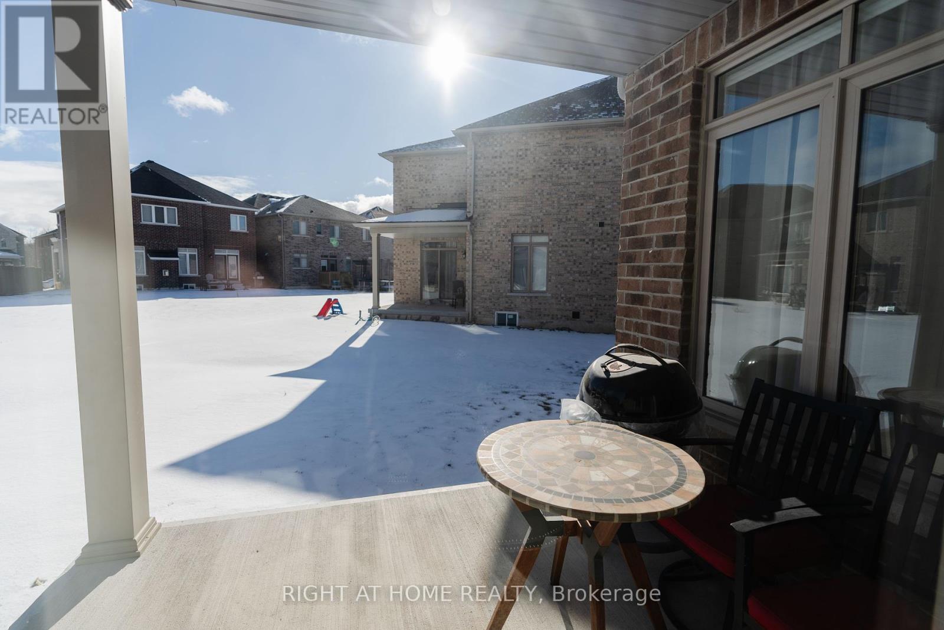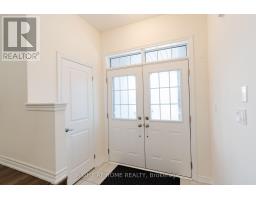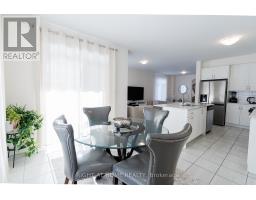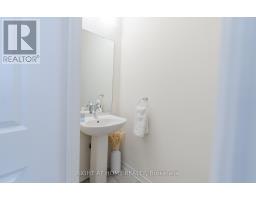33 Ferragine Crescent Bradford West Gwillimbury, Ontario L3Z 2A6
4 Bedroom
3 Bathroom
Central Air Conditioning
Forced Air
$1,095,000
Welcome to this a separate entrance & a pie shape lot that opens to 47ft in the back! This Home Features An Open Concept Living/Dining Space With Laminate Floor,9Ft Main Floor Ceilings, Eat-In Kitchen W/Center Island, And Breakfast Area. Second Floor Offers 3 Spacious Bedrooms, Primary Bed W/ 4Pc Ensuite. **** EXTRAS **** Fridge, Stove, Hood fan, Dishwasher, 2nd floor Washer & Dryer, All Electric Light Fixtures. Great Location, Walking Distance To Schools, Rec Centre, Library, Shops, Parks, Transit & More. (id:50886)
Property Details
| MLS® Number | N11943726 |
| Property Type | Single Family |
| Community Name | Bradford |
| Parking Space Total | 3 |
Building
| Bathroom Total | 3 |
| Bedrooms Above Ground | 3 |
| Bedrooms Below Ground | 1 |
| Bedrooms Total | 4 |
| Basement Development | Unfinished |
| Basement Features | Separate Entrance |
| Basement Type | N/a (unfinished) |
| Construction Style Attachment | Semi-detached |
| Cooling Type | Central Air Conditioning |
| Exterior Finish | Brick |
| Foundation Type | Poured Concrete |
| Half Bath Total | 1 |
| Heating Fuel | Natural Gas |
| Heating Type | Forced Air |
| Stories Total | 2 |
| Type | House |
| Utility Water | Municipal Water |
Parking
| Attached Garage |
Land
| Acreage | No |
| Sewer | Sanitary Sewer |
| Size Depth | 127 Ft ,6 In |
| Size Frontage | 22 Ft ,2 In |
| Size Irregular | 22.23 X 127.53 Ft ; Pie Lot Opens To 47ft |
| Size Total Text | 22.23 X 127.53 Ft ; Pie Lot Opens To 47ft |
Contact Us
Contact us for more information
Ali Heydarian
Salesperson
Right At Home Realty
1396 Don Mills Rd Unit B-121
Toronto, Ontario M3B 0A7
1396 Don Mills Rd Unit B-121
Toronto, Ontario M3B 0A7
(416) 391-3232
(416) 391-0319
www.rightathomerealty.com/










