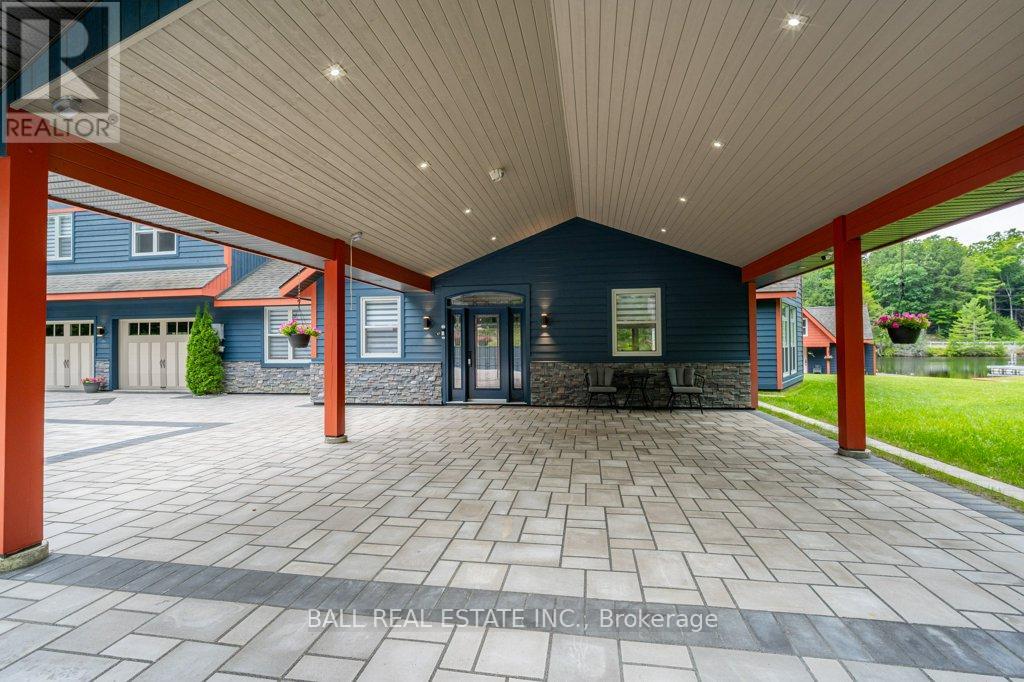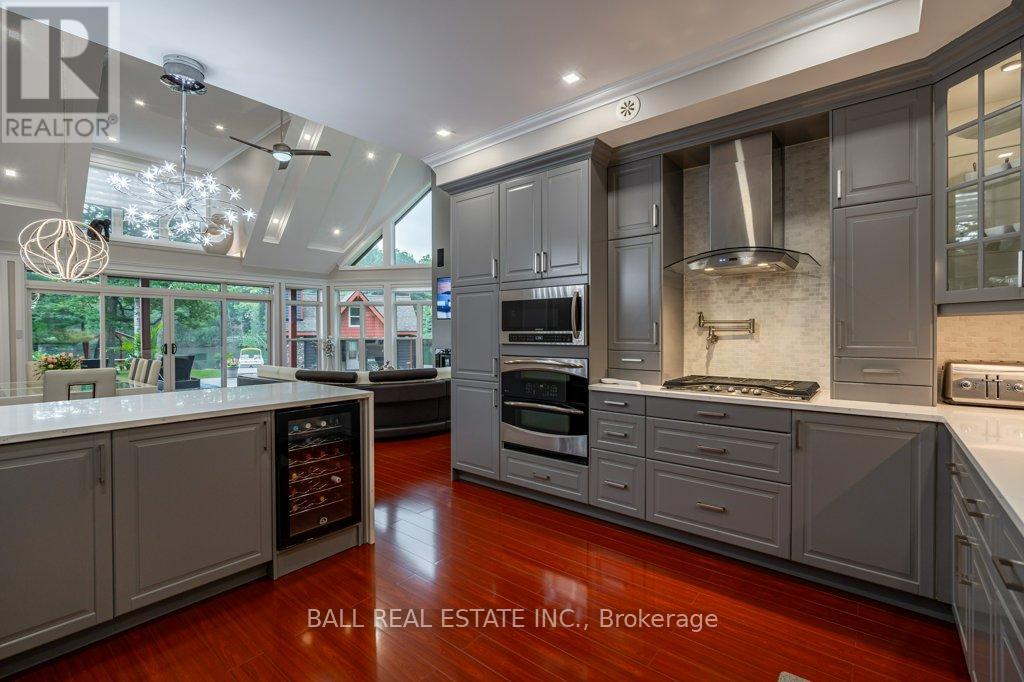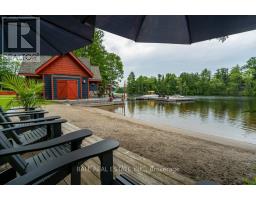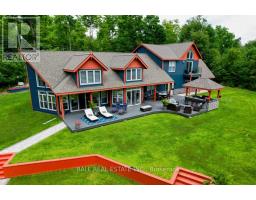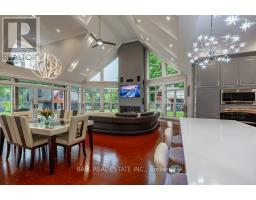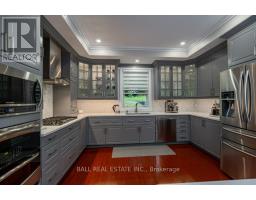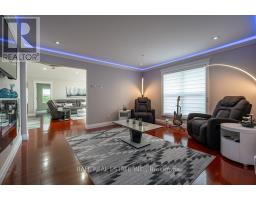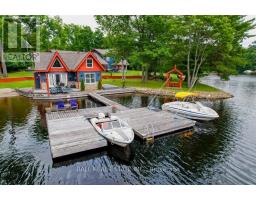33 Fire Route 210 Galway-Cavendish And Harvey, Ontario K0L 1J0
$2,999,900
Luxury Lakehouse on Catchacoma Lake! 330' of frontage with private sand beach on a level, landscaped waterfront point lot. State of the art, quality built 3 year old lakehouse with triple car garage & double carport along oversized, hand-set interlock stone driveway. Full beachfront guest cottage and bunkie tucked along the private treeline. This luxury lakehouse unlocks custom open concept living, chef's kitchen with large waterfall quartz peninsula and heated floors, open to lakeview dining room and great room with 18' cathedral ceilings and floor to ceiling set gas fireplace. Walkout to over 1000sqft of lakeside deck with dream outdoor covered bar & grill; designed for the ultimate lakeside entertainment, indoor & out. Main floor primary bedroom boasts 18' cathedral ceilings with bright lakeview windows/walkout, lavish walk-in closet with 9' ceilings & heated floors and 5pc ensuite with oversized walk-in shower with heated tile bench & floors, 87"" floating quartz vanity and quartz set jacuzzi tub. Follow the floating staircase or private side entrance to the 2nd floor with 2 bedrooms, beautiful 4pc bathroom and spacious lakeview living with cathedral ceilings, floor to ceiling fireplace and impressive quartz wet-bar & kitchen. Main floor laundry room, office and passthrough to attached triple car garage with 4 insulated garage doors, custom workshop with built in cabinetry & heated concrete tiled floors. Custom guest cottage at water's edge with full wet bar, 4pc bath with sauna, loft bedroom and open concept lakeside living with propane fireplace and walkout to deck leading to large dock. Dive deep off the dock, wade-in the private sand beach, picnic on the point, host from the dream lakeside wet bars, bask in the south/west exposure and boat this desirable 7 lake chain, all from this one of a kind, custom Catchacoma Lakehouse package! **** EXTRAS **** Extra info in documents (id:50886)
Property Details
| MLS® Number | X9043290 |
| Property Type | Single Family |
| Community Name | Rural Galway-Cavendish and Harvey |
| AmenitiesNearBy | Marina |
| CommunityFeatures | School Bus |
| EquipmentType | Propane Tank |
| Features | Level Lot, Wooded Area, Guest Suite |
| ParkingSpaceTotal | 11 |
| RentalEquipmentType | Propane Tank |
| Structure | Deck, Dock |
| ViewType | Lake View, View Of Water, Direct Water View |
| WaterFrontType | Waterfront |
Building
| BathroomTotal | 3 |
| BedroomsAboveGround | 3 |
| BedroomsTotal | 3 |
| Amenities | Fireplace(s) |
| Appliances | Garage Door Opener Remote(s), Central Vacuum, Garage Door Opener, Window Coverings |
| ConstructionStyleAttachment | Detached |
| ExteriorFinish | Wood |
| FireplacePresent | Yes |
| FoundationType | Insulated Concrete Forms |
| HalfBathTotal | 1 |
| HeatingFuel | Propane |
| HeatingType | Radiant Heat |
| StoriesTotal | 2 |
| Type | House |
Parking
| Attached Garage |
Land
| AccessType | Year-round Access, Private Docking |
| Acreage | No |
| LandAmenities | Marina |
| LandscapeFeatures | Landscaped |
| Sewer | Septic System |
| SizeDepth | 226 Ft |
| SizeFrontage | 330 Ft |
| SizeIrregular | 330 X 226 Ft |
| SizeTotalText | 330 X 226 Ft|1/2 - 1.99 Acres |
| SurfaceWater | Lake/pond |
Rooms
| Level | Type | Length | Width | Dimensions |
|---|---|---|---|---|
| Second Level | Bedroom | 4.34 m | 3.87 m | 4.34 m x 3.87 m |
| Second Level | Bedroom | 3.14 m | 3.85 m | 3.14 m x 3.85 m |
| Second Level | Sitting Room | 4.35 m | 3.86 m | 4.35 m x 3.86 m |
| Second Level | Family Room | 8.82 m | 5.01 m | 8.82 m x 5.01 m |
| Main Level | Kitchen | 3.75 m | 4.16 m | 3.75 m x 4.16 m |
| Main Level | Living Room | 6.84 m | 5.42 m | 6.84 m x 5.42 m |
| Main Level | Dining Room | 6.84 m | 2.24 m | 6.84 m x 2.24 m |
| Main Level | Laundry Room | 2.67 m | 2.79 m | 2.67 m x 2.79 m |
| Main Level | Office | 2.63 m | 4.01 m | 2.63 m x 4.01 m |
| Main Level | Primary Bedroom | 4.54 m | 4.74 m | 4.54 m x 4.74 m |
Utilities
| Wireless | Available |
| DSL* | Available |
Interested?
Contact us for more information
Greg Ball
Broker
Julia Ball
Salesperson











