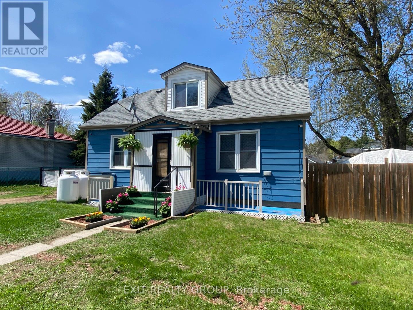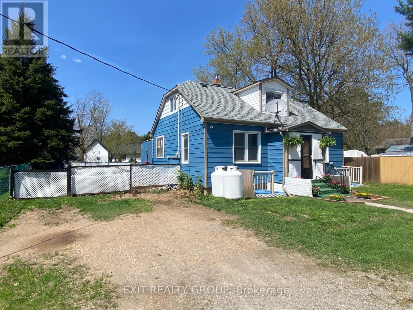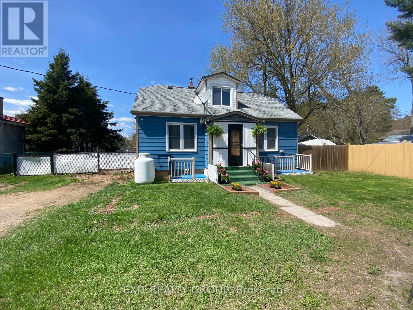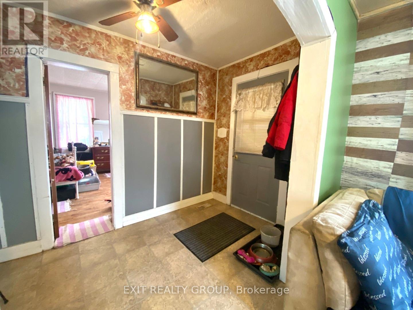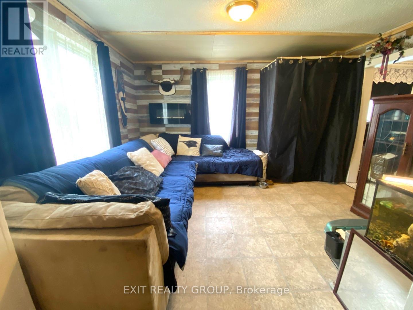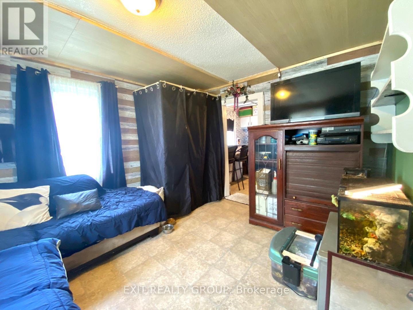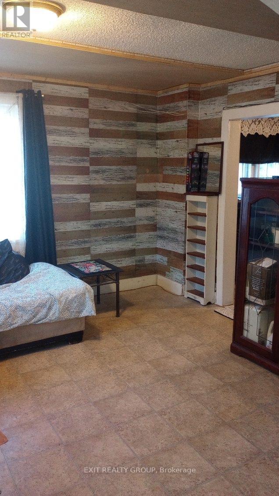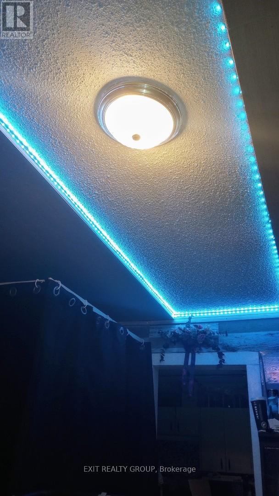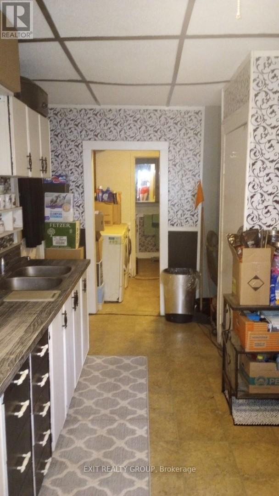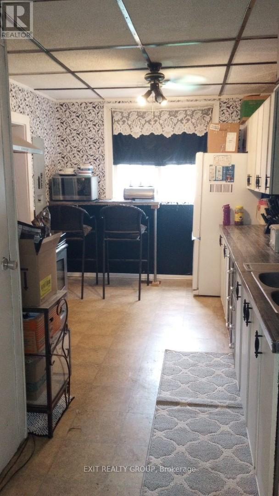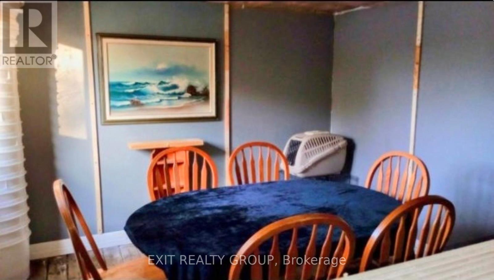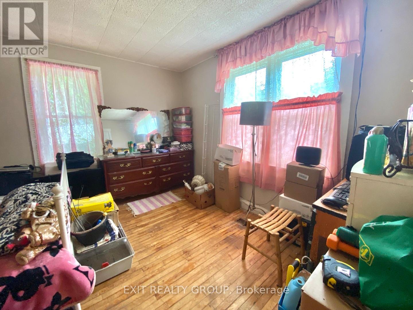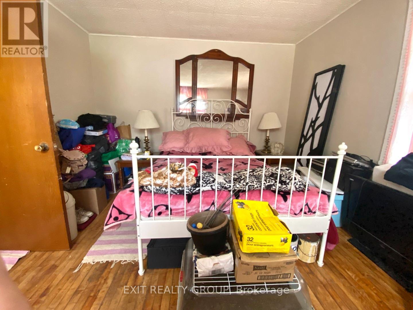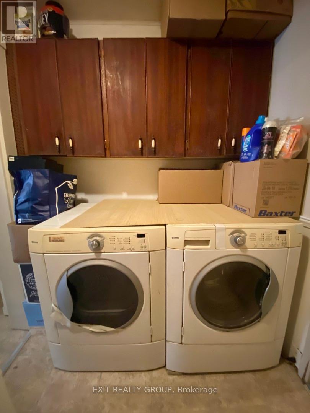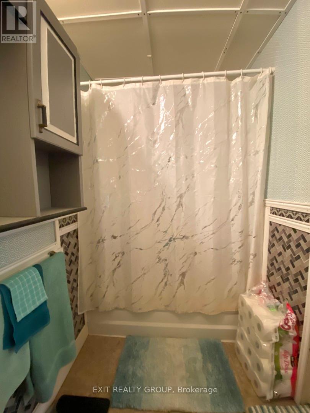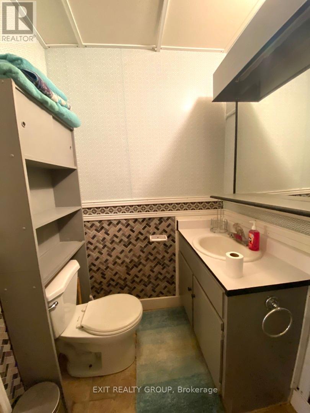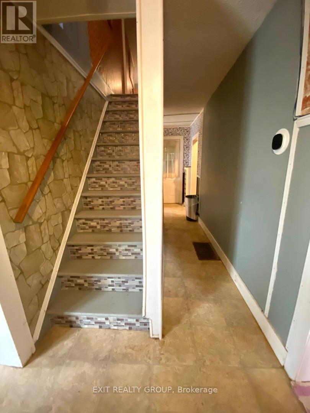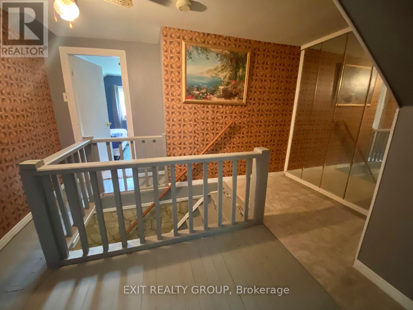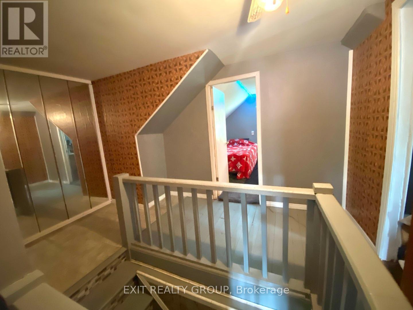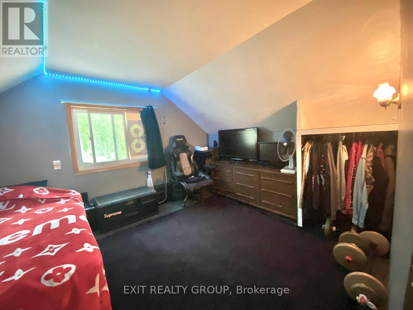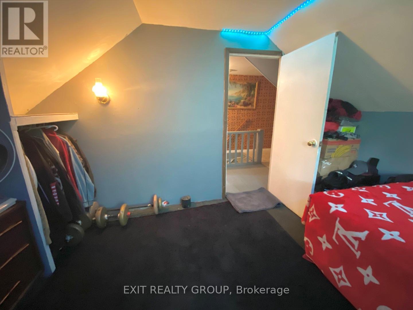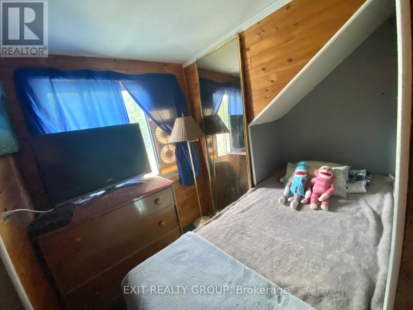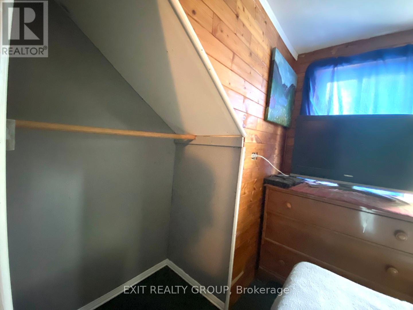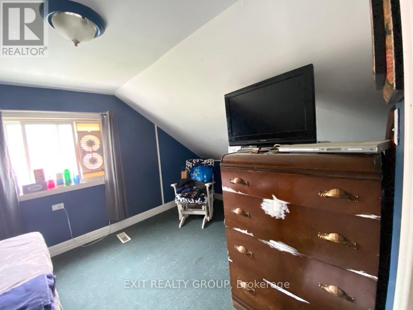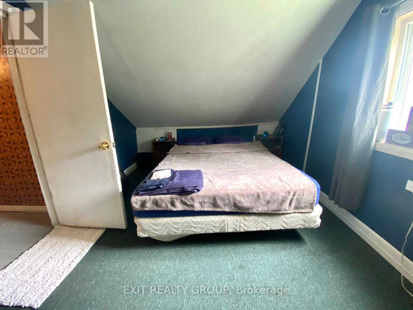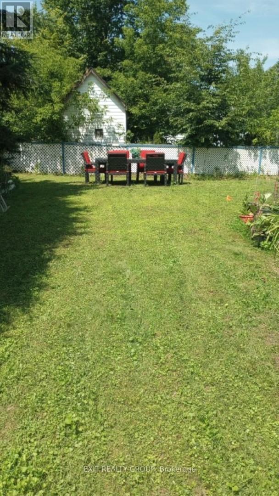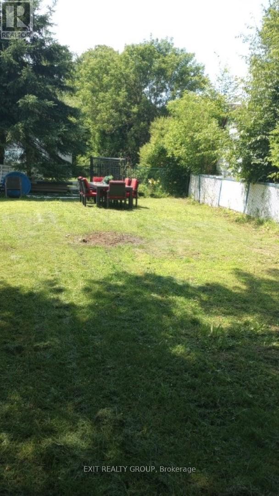33 Glastonbury Road Addington Highlands, Ontario K0H 2G0
$249,000
Move to the Country and spend relaxing days at 33 Glastonbury Rd., in the tranquilcommunity of Northbrook. This 4 bedroom, 1 bath home is located only 17 minutes fromBon Echo Provincial Park or 8 minutes to Kaladar and Hwy. 7 for easy commute toPeterborough, Quinte Region or over to the Ottawa area! Recent updates and an additionwith two additional 12'x12' rooms that lots of extra room that the new owner can finish totheir own preference. The property is complemented by a large fenced yard so you canrelax and create a garden to grow your own. There's parking for 2 vehicles. Northbrook hasall the amenities for your immediate needs with a grocery store, pharmacy, clinic, LCBO. Added bonus is that this home is on the school bus route! (id:50886)
Property Details
| MLS® Number | X12525734 |
| Property Type | Single Family |
| Community Name | 62 - Addington Highlands |
| Community Features | School Bus |
| Equipment Type | Water Heater, Furnace |
| Features | Sump Pump |
| Parking Space Total | 4 |
| Rental Equipment Type | Water Heater, Furnace |
Building
| Bathroom Total | 1 |
| Bedrooms Above Ground | 4 |
| Bedrooms Total | 4 |
| Age | 51 To 99 Years |
| Appliances | All, Dryer, Hood Fan, Stove, Washer, Refrigerator |
| Basement Development | Unfinished |
| Basement Type | N/a (unfinished) |
| Construction Style Attachment | Detached |
| Cooling Type | Central Air Conditioning |
| Exterior Finish | Vinyl Siding |
| Foundation Type | Block |
| Heating Fuel | Propane |
| Heating Type | Forced Air |
| Stories Total | 2 |
| Size Interior | 1,100 - 1,500 Ft2 |
| Type | House |
| Utility Water | Drilled Well |
Parking
| No Garage |
Land
| Acreage | No |
| Sewer | Septic System |
| Size Depth | 94 Ft ,4 In |
| Size Frontage | 60 Ft |
| Size Irregular | 60 X 94.4 Ft ; 67.25' X 1.37' X 89.71' X 65.86 X 75.72 |
| Size Total Text | 60 X 94.4 Ft ; 67.25' X 1.37' X 89.71' X 65.86 X 75.72|under 1/2 Acre |
Rooms
| Level | Type | Length | Width | Dimensions |
|---|---|---|---|---|
| Second Level | Bedroom 2 | 4.88 m | 2.74 m | 4.88 m x 2.74 m |
| Second Level | Bedroom 3 | 4.88 m | 2 m | 4.88 m x 2 m |
| Second Level | Bedroom 4 | 3.05 m | 1.83 m | 3.05 m x 1.83 m |
| Basement | Utility Room | 8.74 m | 6.91 m | 8.74 m x 6.91 m |
| Ground Level | Kitchen | 5.18 m | 2.74 m | 5.18 m x 2.74 m |
| Ground Level | Other | 3.66 m | 3.66 m | 3.66 m x 3.66 m |
| Ground Level | Living Room | 3.66 m | 3.35 m | 3.66 m x 3.35 m |
| Ground Level | Laundry Room | 2.74 m | 1.83 m | 2.74 m x 1.83 m |
| Ground Level | Other | 3.66 m | 3.66 m | 3.66 m x 3.66 m |
| Ground Level | Primary Bedroom | 3.66 m | 3.35 m | 3.66 m x 3.35 m |
| Ground Level | Mud Room | 2.29 m | 1.07 m | 2.29 m x 1.07 m |
Utilities
| Electricity | Installed |
Contact Us
Contact us for more information
Kelly Boutilier Sres
Salesperson
www.kellybturnskeys.ca/
www.facebook.com/KellyBatExitRealty
x.com/KellyBoutilier1
www.linkedin.com/in/kelly-boutilier-3a4a8138
(613) 394-1800
(613) 394-9900
www.exitrealtygroup.ca/

