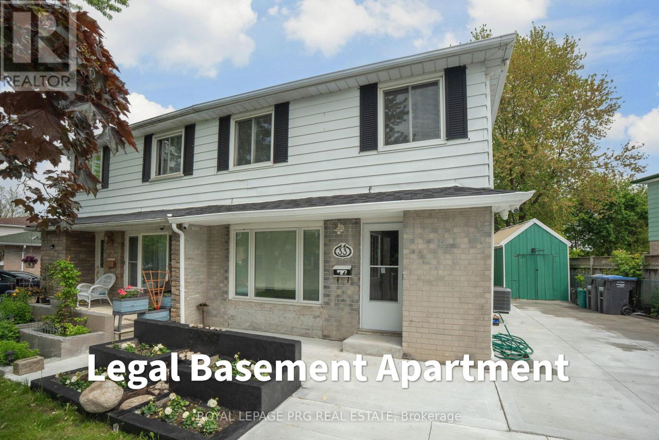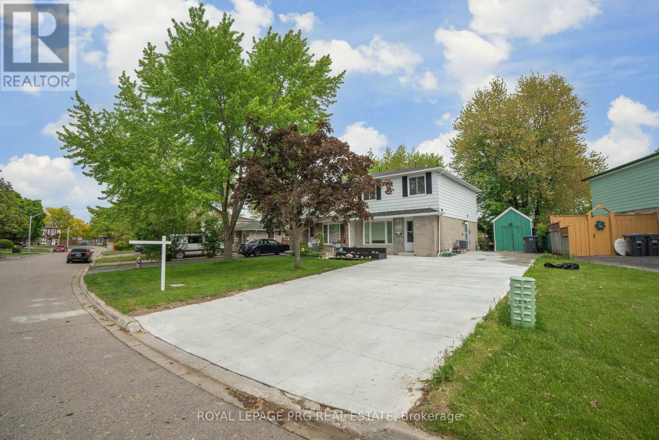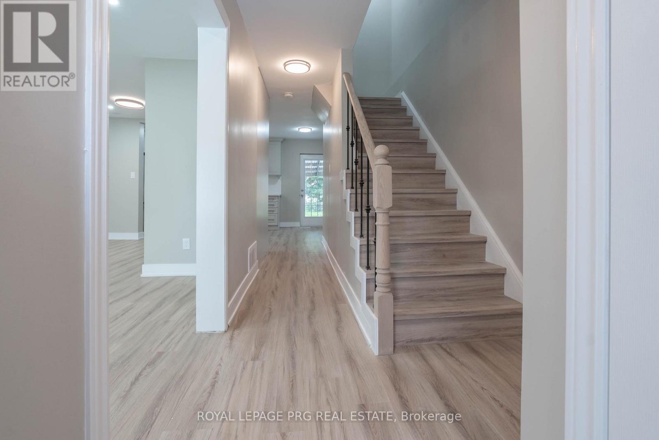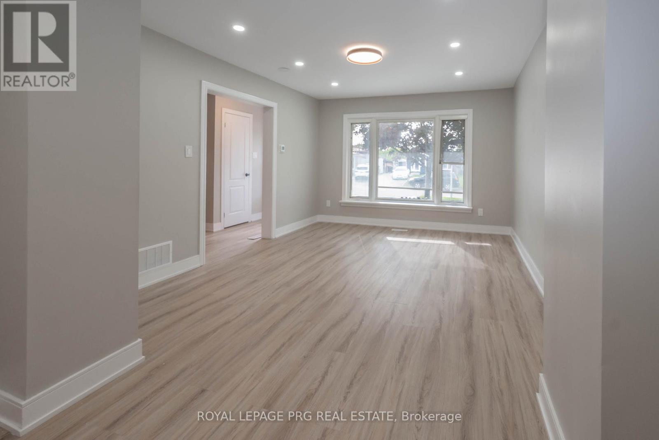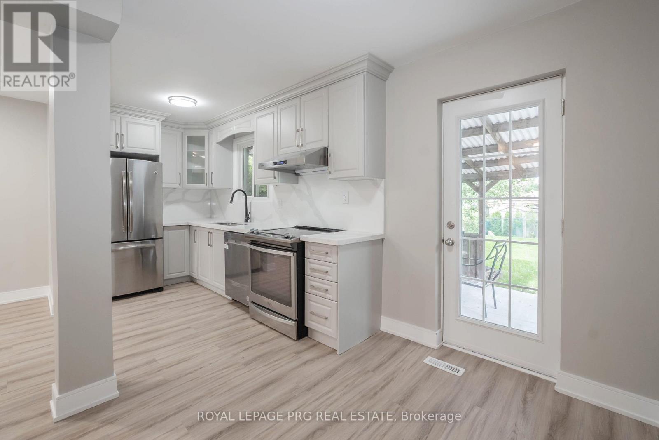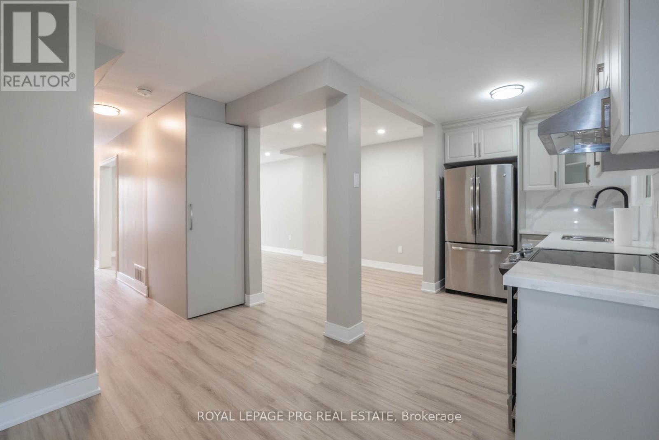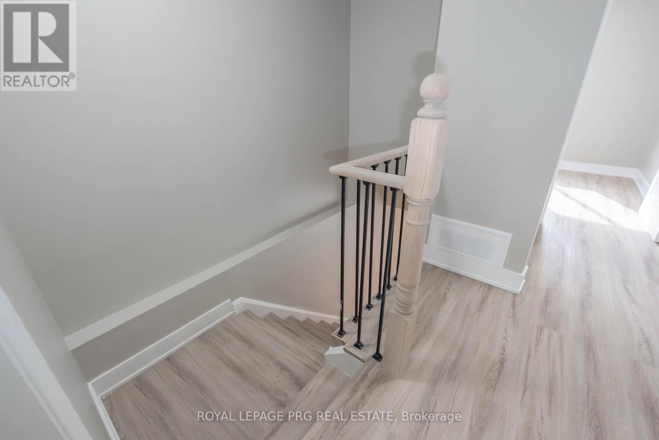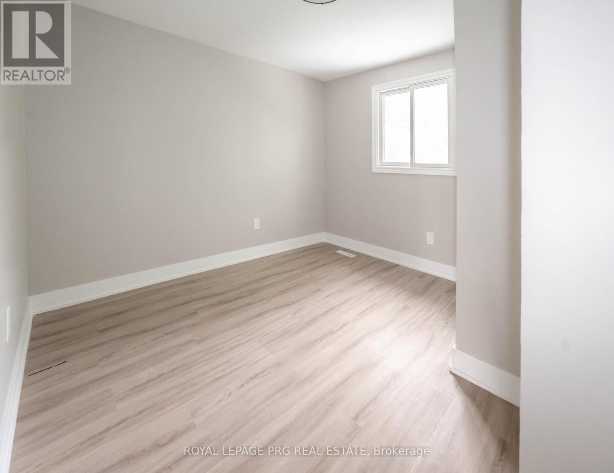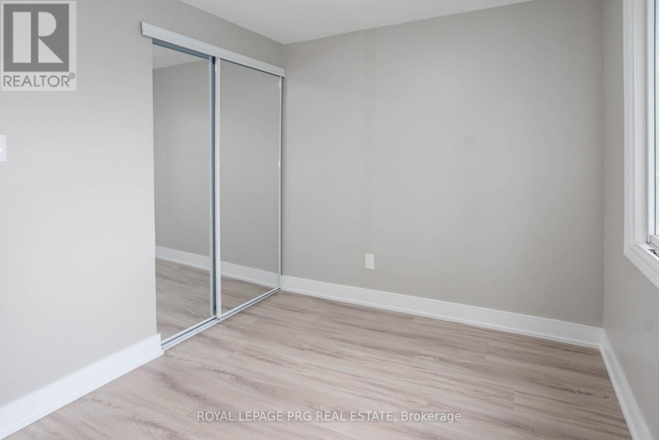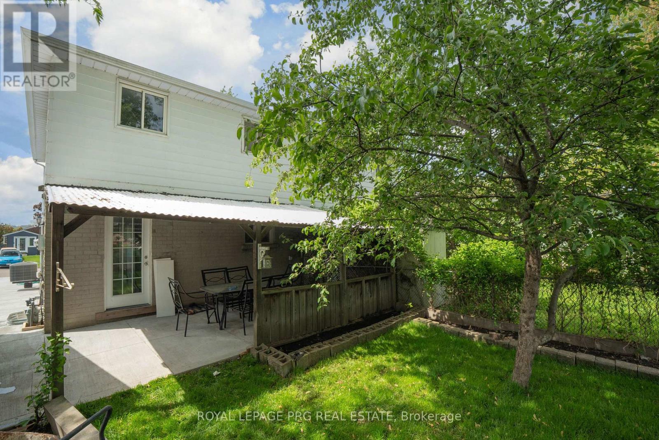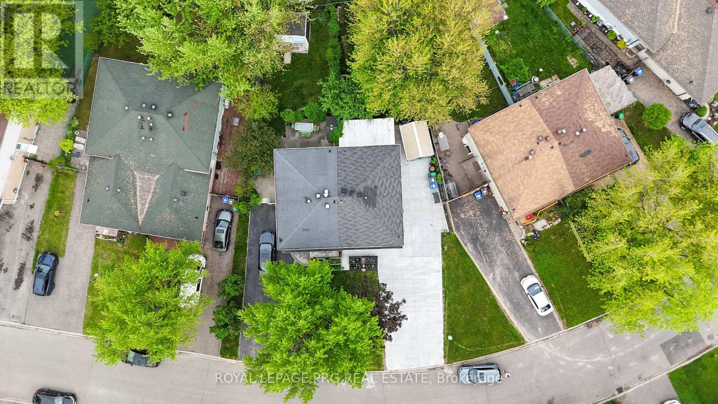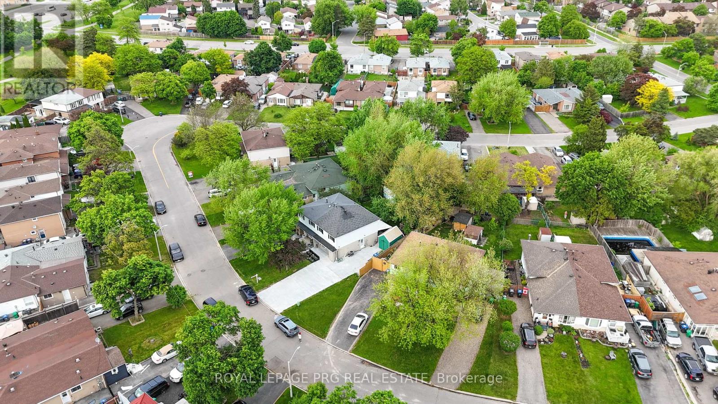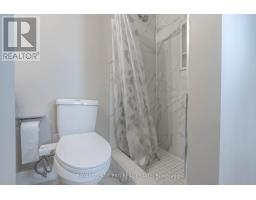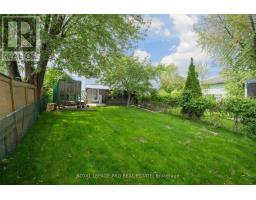33 Glenmore Crescent Brampton, Ontario L6S 1H9
$939,999
***Legal basement apartment with separate laundry and entrance.*** This gorgeous semi-detached house with four bedrooms and four bathrooms has no carpet. Fully Renovated: Fresh paint, new flooring, contemporary pot lights, a brand-new kitchen with a stainless steel stove, dishwasher, refrigerator, washer, and dryer, and new vanities throughout are just a few of the many upgrades that have been tastefully added to this lovely home. A large eat-in kitchen and an open-concept living and dining room are all features of the main floor. There is plenty of outdoor space for entertaining or relaxing in the spacious backyard, which is situated on an extra-deep lot. well situated near a number of facilities and within easy walking distance of Bramalea City Center. (id:50886)
Property Details
| MLS® Number | W12199546 |
| Property Type | Single Family |
| Community Name | Northgate |
| Equipment Type | Water Heater - Gas |
| Features | Carpet Free |
| Parking Space Total | 8 |
| Rental Equipment Type | Water Heater - Gas |
| Structure | Shed |
Building
| Bathroom Total | 4 |
| Bedrooms Above Ground | 4 |
| Bedrooms Below Ground | 1 |
| Bedrooms Total | 5 |
| Basement Development | Finished |
| Basement Type | N/a (finished) |
| Construction Style Attachment | Semi-detached |
| Cooling Type | Central Air Conditioning |
| Exterior Finish | Brick |
| Fire Protection | Monitored Alarm |
| Flooring Type | Laminate |
| Foundation Type | Concrete |
| Half Bath Total | 1 |
| Heating Fuel | Natural Gas |
| Heating Type | Forced Air |
| Stories Total | 2 |
| Size Interior | 700 - 1,100 Ft2 |
| Type | House |
| Utility Water | Municipal Water |
Parking
| No Garage |
Land
| Acreage | No |
| Sewer | Sanitary Sewer |
| Size Depth | 115 Ft ,4 In |
| Size Frontage | 45 Ft ,8 In |
| Size Irregular | 45.7 X 115.4 Ft |
| Size Total Text | 45.7 X 115.4 Ft |
Rooms
| Level | Type | Length | Width | Dimensions |
|---|---|---|---|---|
| Second Level | Bedroom | 3.26 m | 3.47 m | 3.26 m x 3.47 m |
| Second Level | Bedroom 2 | 3.01 m | 3.29 m | 3.01 m x 3.29 m |
| Second Level | Bedroom 3 | 3.01 m | 3.01 m | 3.01 m x 3.01 m |
| Second Level | Bedroom 4 | 2.5 m | 2.65 m | 2.5 m x 2.65 m |
| Main Level | Family Room | 4.05 m | 3.5 m | 4.05 m x 3.5 m |
| Main Level | Living Room | 2.52 m | 2.77 m | 2.52 m x 2.77 m |
| Main Level | Kitchen | 6.4 m | 4.78 m | 6.4 m x 4.78 m |
https://www.realtor.ca/real-estate/28423826/33-glenmore-crescent-brampton-northgate-northgate
Contact Us
Contact us for more information
Naveen Nek Singh Gill
Salesperson
9300 Goreway Dr #201
Brampton, Ontario L6P 4N1
(416) 933-3300
www.prgrealestate.ca/

