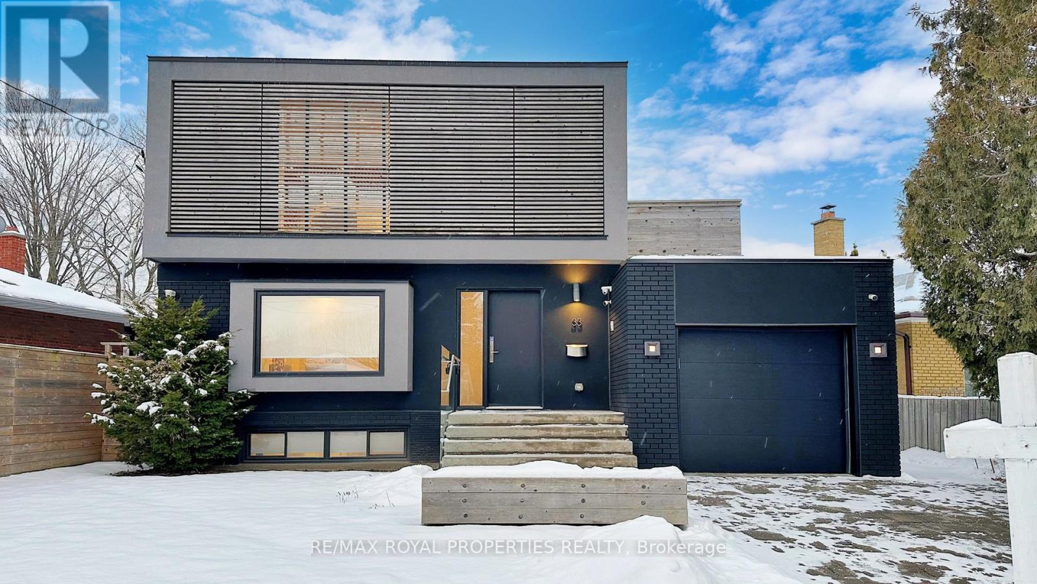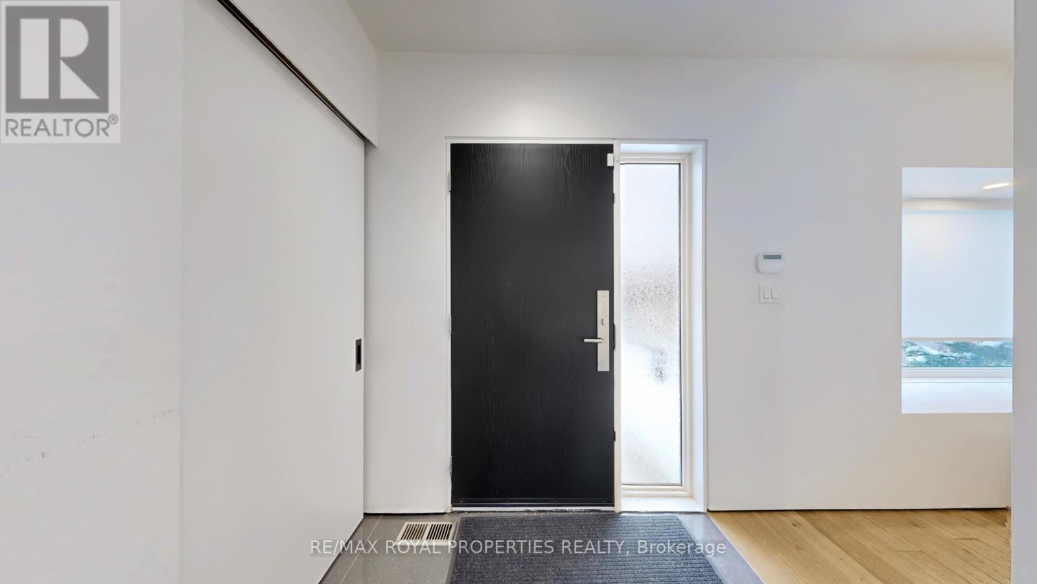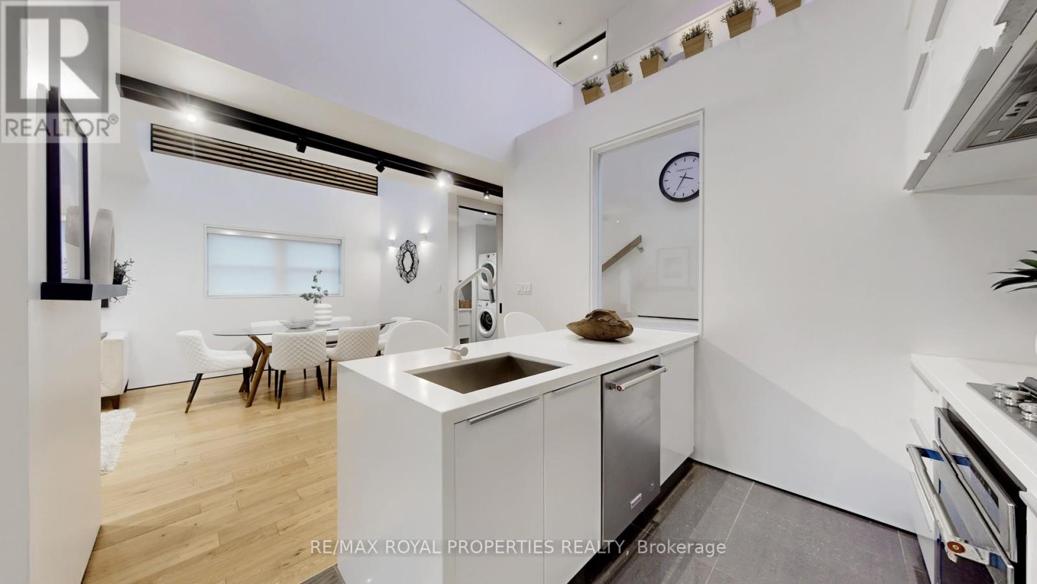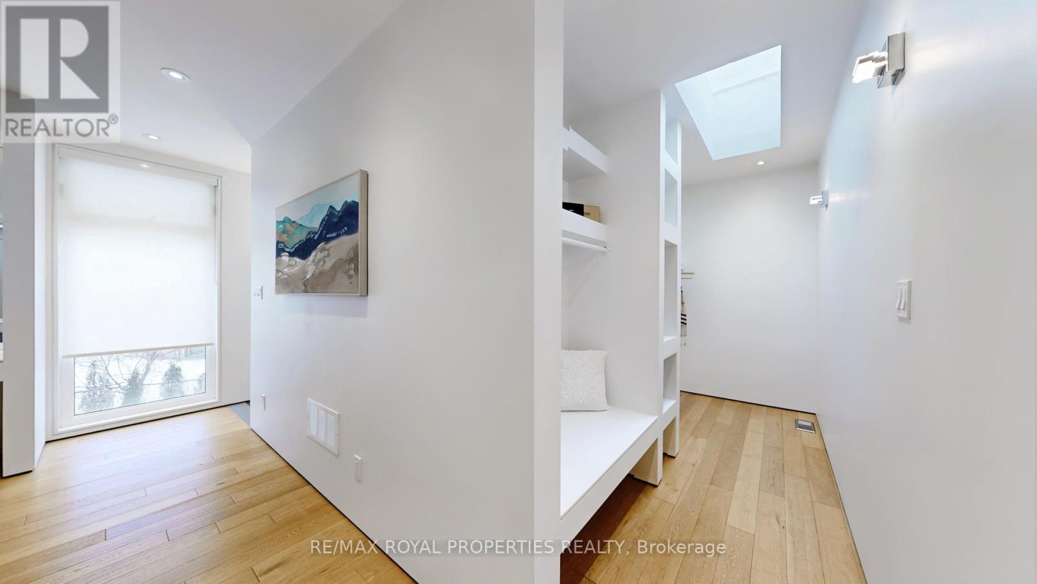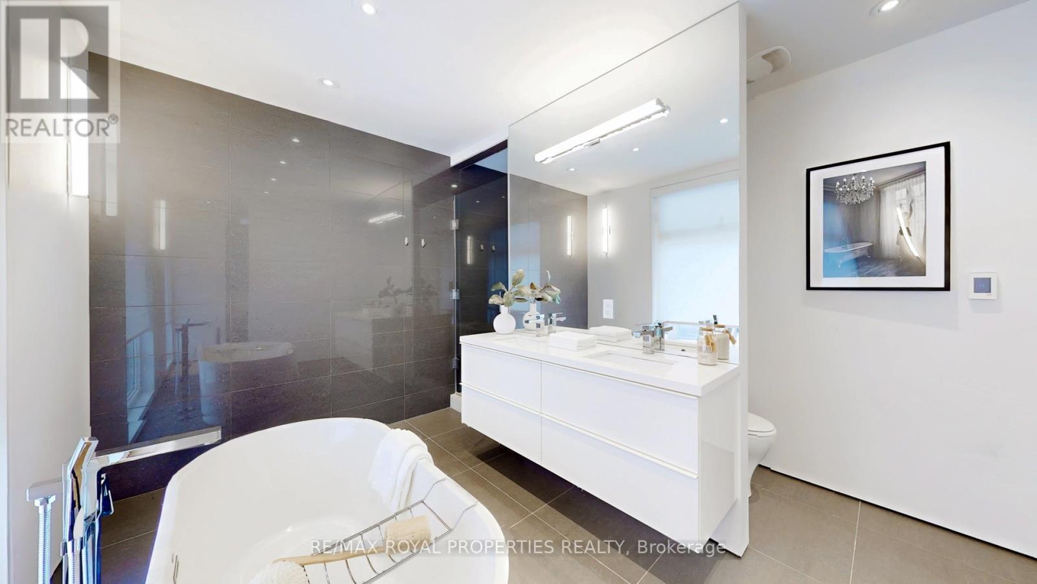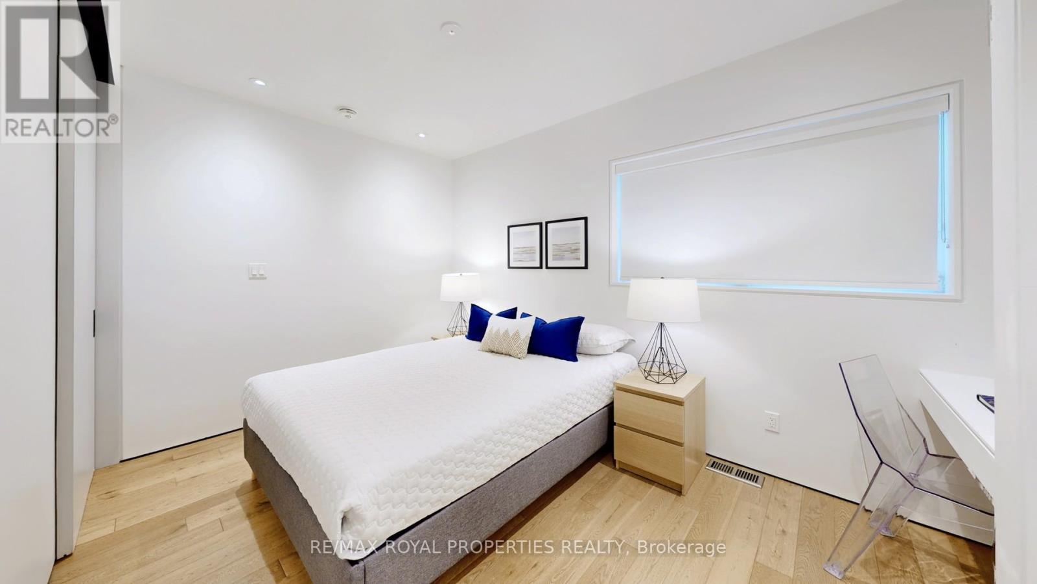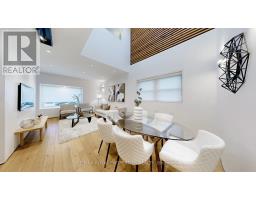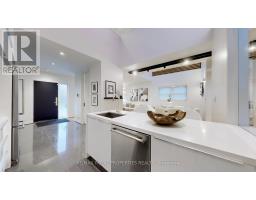33 Graylee Avenue Toronto, Ontario M1J 1M7
$1,399,000
A Stunning New Rebuilt 7 Years Ago Completely Transformed xx A Master Class In -Detail Where Modern Design Meets Luxury xxx Very Large Detached 2 Storey Home With Separate Inlaw Suite for Extra Income Potentarl or Personal Use xxx Main Floor Open Concept Living & Dining With A Spectacular Chef's Kitchen, With Centre Island & High End Appliances, A Dining Room To Entertain, Large Laundry Room With Chute Access xx Main Floor With 2 Spacious Bedrooms With Built In Closets xxx Modern Sleek Full Bathrom And Styling Powder Room On Main xx Second Floor Master Bedroom Offers Built In Desks, Skylights, A Large Walk In Closet With Custom Shelving & Very Large In Suite Luxurious 5 Piece Bathroom With High End Finishes & Heated Floor xx A Unique Bridge Connects A Sophisticated Home Office To Family Room With Gas Fireplace For Family Entertaining & Lounge / Bar With A Walk Out Balcony ** Finished Basement With ""RecRoom With Living & Modum Kitchen xx Large Bedroom With With Walk In Closet & Own Laundary xx Another Full Bathroom xx Custom Hardwood Flooring With High End Quality Finishes Throughout Home XX Updated Electrical Wiring With 200 Apms Circuit Breaker Panel **** EXTRAS **** xxx Great Family Neighbouhood. Dead End Street xxx Close To TTC, Subways, Highways, School, Shopping, Bluffs & Downtown Toronto. (id:50886)
Property Details
| MLS® Number | E11922967 |
| Property Type | Single Family |
| Community Name | Eglinton East |
| AmenitiesNearBy | Park, Public Transit, Schools |
| Features | Cul-de-sac |
| ParkingSpaceTotal | 3 |
Building
| BathroomTotal | 4 |
| BedroomsAboveGround | 3 |
| BedroomsBelowGround | 1 |
| BedroomsTotal | 4 |
| Appliances | Dishwasher, Dryer, Refrigerator, Two Stoves, Two Washers, Water Heater, Window Coverings |
| BasementDevelopment | Finished |
| BasementFeatures | Separate Entrance |
| BasementType | N/a (finished) |
| ConstructionStyleAttachment | Detached |
| CoolingType | Central Air Conditioning |
| ExteriorFinish | Brick, Stucco |
| FireplacePresent | Yes |
| FlooringType | Hardwood, Laminate, Porcelain Tile |
| FoundationType | Block |
| HalfBathTotal | 1 |
| HeatingFuel | Natural Gas |
| HeatingType | Forced Air |
| StoriesTotal | 2 |
| SizeInterior | 1999.983 - 2499.9795 Sqft |
| Type | House |
| UtilityWater | Municipal Water |
Parking
| Attached Garage |
Land
| Acreage | No |
| FenceType | Fenced Yard |
| LandAmenities | Park, Public Transit, Schools |
| Sewer | Sanitary Sewer |
| SizeDepth | 135 Ft ,1 In |
| SizeFrontage | 62 Ft ,1 In |
| SizeIrregular | 62.1 X 135.1 Ft ; 62.10ft. X 148.91ft. X 25ft. X 121.29ft. |
| SizeTotalText | 62.1 X 135.1 Ft ; 62.10ft. X 148.91ft. X 25ft. X 121.29ft. |
Rooms
| Level | Type | Length | Width | Dimensions |
|---|---|---|---|---|
| Second Level | Primary Bedroom | 4.88 m | 3.66 m | 4.88 m x 3.66 m |
| Second Level | Bathroom | 3.51 m | 3.25 m | 3.51 m x 3.25 m |
| Second Level | Office | 2.44 m | 2.02 m | 2.44 m x 2.02 m |
| Second Level | Family Room | 5.84 m | 3.51 m | 5.84 m x 3.51 m |
| Basement | Kitchen | 6.1 m | 3.76 m | 6.1 m x 3.76 m |
| Basement | Bedroom | 4.57 m | 3.25 m | 4.57 m x 3.25 m |
| Basement | Living Room | 6.1 m | 3.76 m | 6.1 m x 3.76 m |
| Main Level | Living Room | 3.28 m | 3.16 m | 3.28 m x 3.16 m |
| Main Level | Kitchen | 3.35 m | 2.9 m | 3.35 m x 2.9 m |
| Main Level | Bedroom 2 | 4.42 m | 2.29 m | 4.42 m x 2.29 m |
| Main Level | Bedroom 3 | 4.34 m | 2.67 m | 4.34 m x 2.67 m |
| Main Level | Laundry Room | 2.34 m | 2.24 m | 2.34 m x 2.24 m |
https://www.realtor.ca/real-estate/27800854/33-graylee-avenue-toronto-eglinton-east-eglinton-east
Interested?
Contact us for more information
Deepak Sharma
Broker
19 - 7595 Markham Road
Markham, Ontario L3S 0B6

