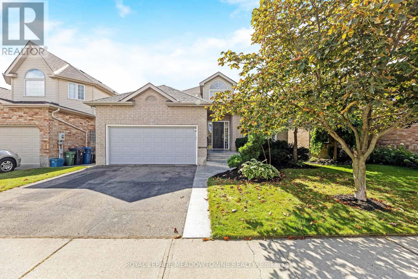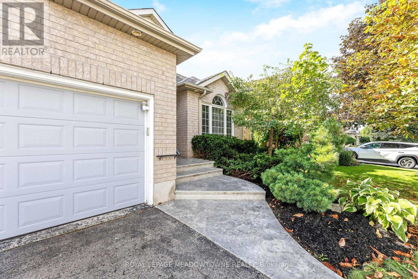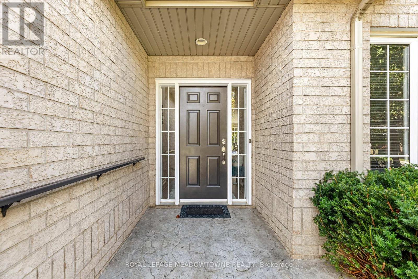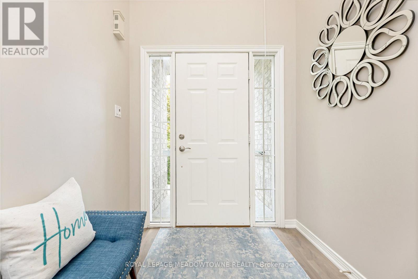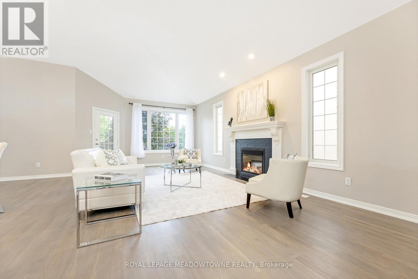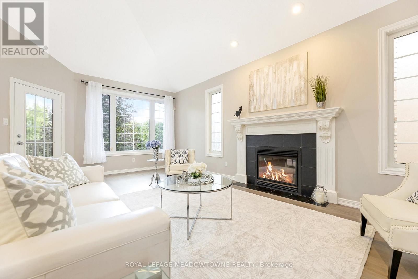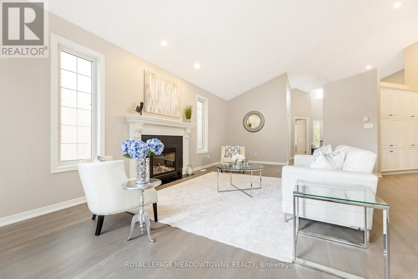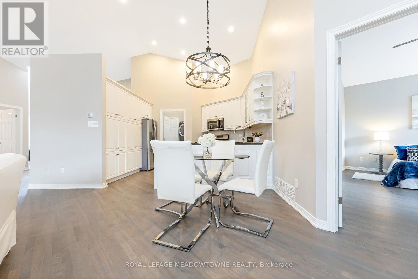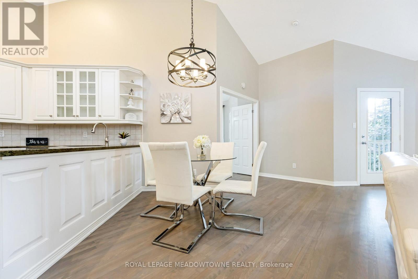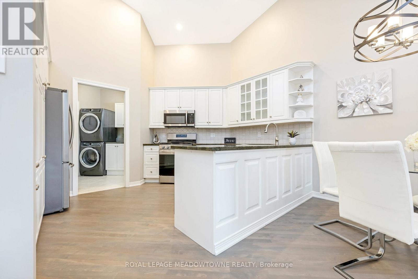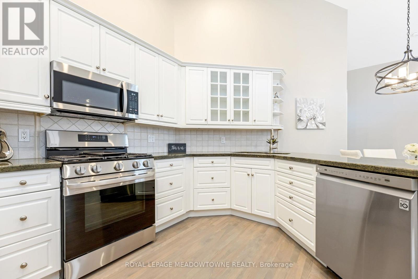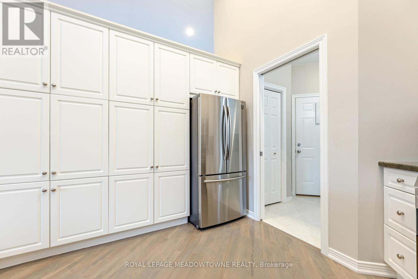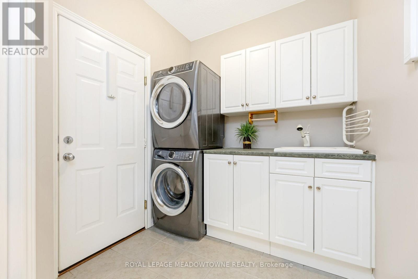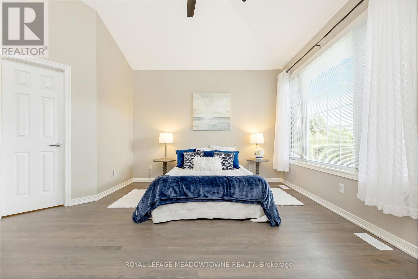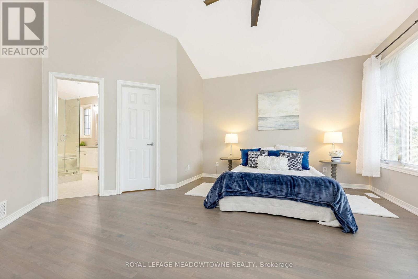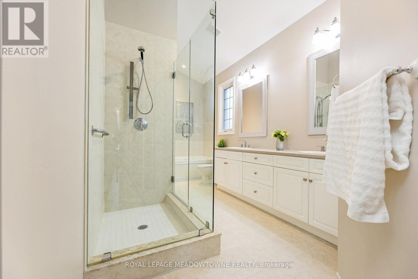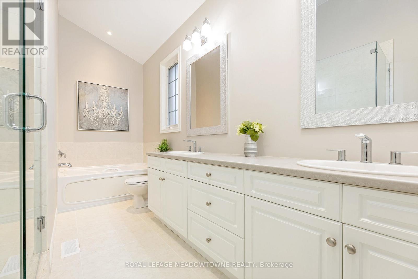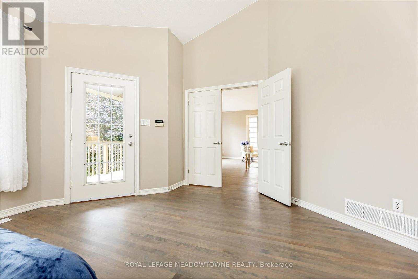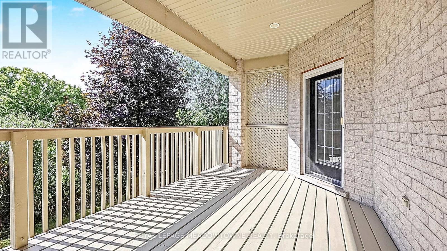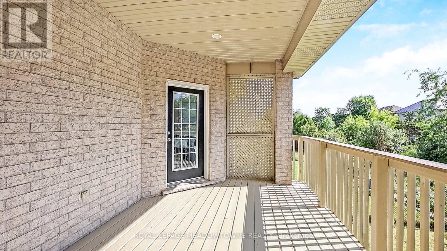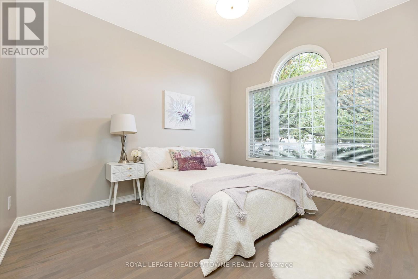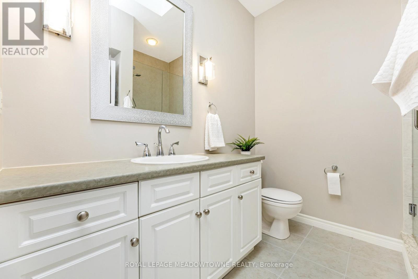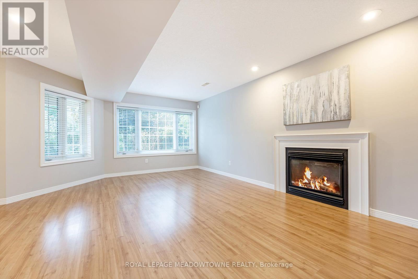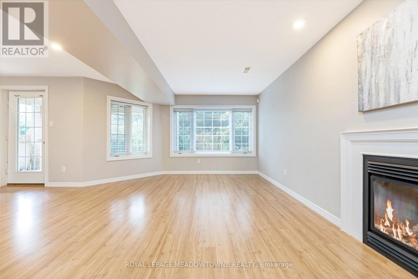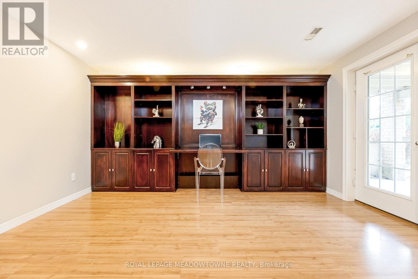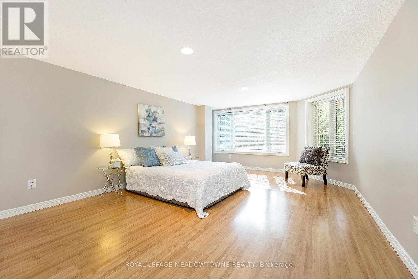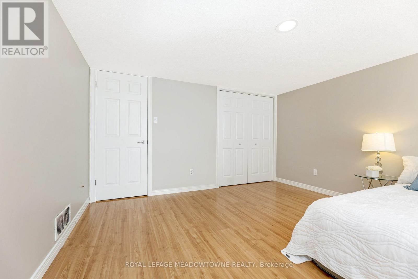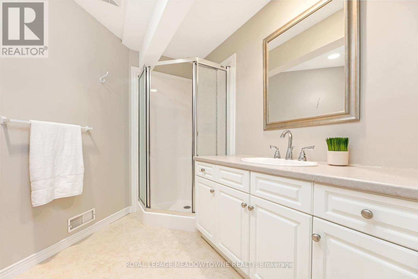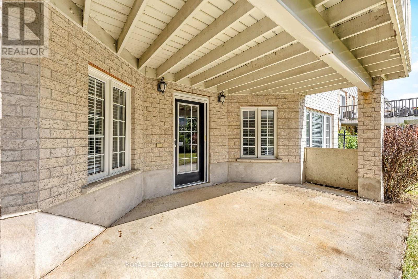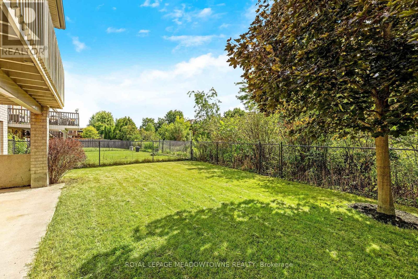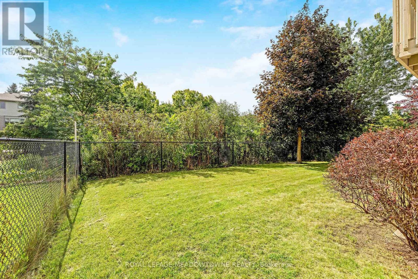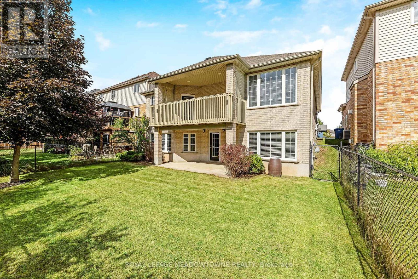33 Grey Oak Drive Guelph, Ontario N1L 1P3
$1,125,000
WOW! Welcome to this stunning executive Thomasfield-built bungalow in Southend, beautifully situated on a premium greenspace lot with direct access to walking trails. This fully finished 2+1 bedroom, 3-bathroom home blends luxury, comfort, and convenience in one impressive package. Step inside to discover soaring cathedral ceilings, 2 spa-inspired main floor bathrooms, 2 cozy gas fireplaces, and an open, light-filled layout. The main level features two spacious bedrooms, main floor laundry/mudroom, and two walkouts to a covered balcony with breathtaking views.The lower level continues to impress with a bright and expansive great room, two built-in wall units, and a large third bedroom with oversized windows. There's also a 3-piece bathroom, a cold cellar, and a large workshop/storage room with additional windows for natural light. Freshly painted with newly refinished flooring and stairs, this home is stylish, functional, and truly move-in ready. (id:50886)
Property Details
| MLS® Number | X12364525 |
| Property Type | Single Family |
| Community Name | Pineridge/Westminster Woods |
| Amenities Near By | Schools |
| Features | Level Lot, Ravine, Conservation/green Belt |
| Parking Space Total | 4 |
Building
| Bathroom Total | 3 |
| Bedrooms Above Ground | 2 |
| Bedrooms Below Ground | 1 |
| Bedrooms Total | 3 |
| Appliances | Dishwasher, Dryer, Water Heater, Stove, Washer, Water Softener, Refrigerator |
| Architectural Style | Bungalow |
| Basement Development | Finished |
| Basement Features | Walk Out |
| Basement Type | N/a (finished) |
| Construction Style Attachment | Detached |
| Cooling Type | Central Air Conditioning |
| Exterior Finish | Brick |
| Fireplace Present | Yes |
| Flooring Type | Hardwood, Ceramic, Laminate |
| Foundation Type | Poured Concrete |
| Heating Fuel | Natural Gas |
| Heating Type | Forced Air |
| Stories Total | 1 |
| Size Interior | 1,100 - 1,500 Ft2 |
| Type | House |
| Utility Water | Municipal Water |
Parking
| Attached Garage | |
| Garage |
Land
| Acreage | No |
| Fence Type | Fenced Yard |
| Land Amenities | Schools |
| Sewer | Sanitary Sewer |
| Size Depth | 105 Ft |
| Size Frontage | 45 Ft ,9 In |
| Size Irregular | 45.8 X 105 Ft ; No Homes Behind, Backs Onto Walking Path |
| Size Total Text | 45.8 X 105 Ft ; No Homes Behind, Backs Onto Walking Path |
Rooms
| Level | Type | Length | Width | Dimensions |
|---|---|---|---|---|
| Basement | Workshop | 7.32 m | 5.18 m | 7.32 m x 5.18 m |
| Basement | Family Room | 6.71 m | 6.4 m | 6.71 m x 6.4 m |
| Basement | Bedroom 3 | 5.79 m | 3.96 m | 5.79 m x 3.96 m |
| Basement | Bathroom | 2.44 m | 2.44 m | 2.44 m x 2.44 m |
| Main Level | Kitchen | 3.96 m | 2.74 m | 3.96 m x 2.74 m |
| Main Level | Great Room | 7.92 m | 6.1 m | 7.92 m x 6.1 m |
| Main Level | Primary Bedroom | 5.18 m | 4.88 m | 5.18 m x 4.88 m |
| Main Level | Bathroom | 3.96 m | 2.44 m | 3.96 m x 2.44 m |
| Main Level | Bedroom 2 | 3.66 m | 3.05 m | 3.66 m x 3.05 m |
| Main Level | Bathroom | 2.13 m | 2.13 m | 2.13 m x 2.13 m |
| Main Level | Laundry Room | 3.05 m | 2.13 m | 3.05 m x 2.13 m |
Contact Us
Contact us for more information
Silvana Bezina
Broker
www.silsells.com/
324 Guelph Street Suite 12
Georgetown, Ontario L7G 4B5
(905) 877-8262

