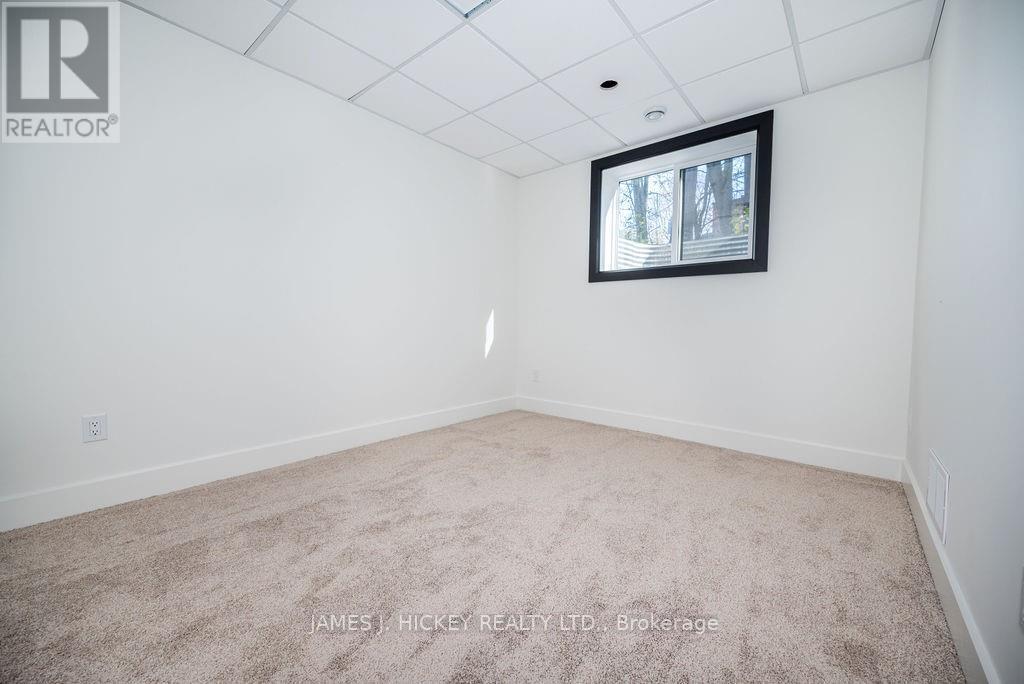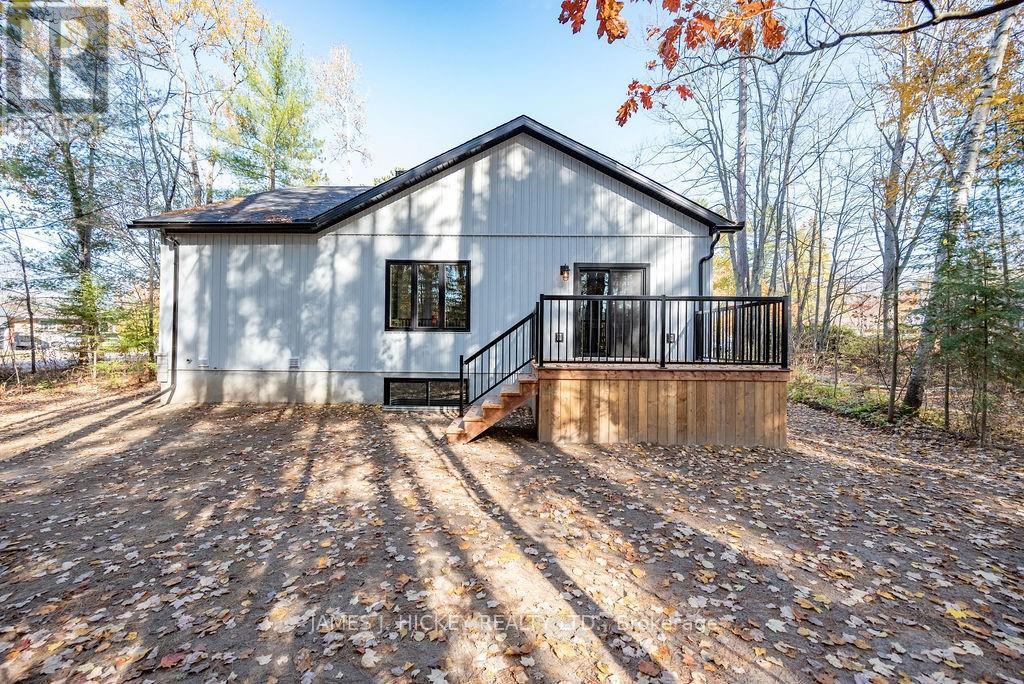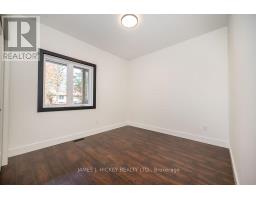33 Hammond Court Deep River, Ontario K0J 1P0
$669,900
Welcome to the 33 Hammond Court! This all-new construction by a highly sought after local contractor has ICF foundation, includes 7-year Tarion New Home Warranty, and is sure to impress! A modern and spacious 2+2-bedroom, 3-bathroom home that features an open-concept main floor, 9ft ceilings, a beautiful custom kitchen and dining area with patio doors leading out to the backyard. Primary bedroom offers an en-suite bathroom and a generously sized walk-in closet. Additional amenities include an attached double garage, main floor laundry, and large windows both upstairs and down. Downstairs offers a bright living space with high ceilings that nicely complement the main floor. There are 2 more ample-sized bedrooms, a full bathroom, and large family room area. Call today to book a private tour. (id:50886)
Property Details
| MLS® Number | X9524095 |
| Property Type | Single Family |
| Neigbourhood | Hammond Court |
| Community Name | 510 - Deep River |
| AmenitiesNearBy | Ski Area, Park |
| ParkingSpaceTotal | 4 |
| Structure | Deck |
Building
| BathroomTotal | 2 |
| BedroomsAboveGround | 2 |
| BedroomsBelowGround | 2 |
| BedroomsTotal | 4 |
| ArchitecturalStyle | Bungalow |
| BasementDevelopment | Finished |
| BasementType | Full (finished) |
| ConstructionStyleAttachment | Detached |
| CoolingType | Central Air Conditioning, Air Exchanger |
| ExteriorFinish | Vinyl Siding, Stone |
| FoundationType | Concrete |
| HeatingFuel | Natural Gas |
| HeatingType | Forced Air |
| StoriesTotal | 1 |
| Type | House |
| UtilityWater | Municipal Water |
Land
| Acreage | No |
| LandAmenities | Ski Area, Park |
| Sewer | Sanitary Sewer |
| SizeDepth | 99 Ft ,10 In |
| SizeFrontage | 63 Ft ,6 In |
| SizeIrregular | 63.5 X 99.91 Ft ; 1 |
| SizeTotalText | 63.5 X 99.91 Ft ; 1 |
| ZoningDescription | Residential |
Rooms
| Level | Type | Length | Width | Dimensions |
|---|---|---|---|---|
| Basement | Bathroom | 2.74 m | 1.57 m | 2.74 m x 1.57 m |
| Basement | Laundry Room | 3.65 m | 1.44 m | 3.65 m x 1.44 m |
| Basement | Recreational, Games Room | 6.22 m | 7.82 m | 6.22 m x 7.82 m |
| Basement | Bedroom | 3.5 m | 3.65 m | 3.5 m x 3.65 m |
| Basement | Bedroom | 3.96 m | 2.92 m | 3.96 m x 2.92 m |
| Main Level | Kitchen | 5.08 m | 5.56 m | 5.08 m x 5.56 m |
| Main Level | Living Room | 3.65 m | 4.57 m | 3.65 m x 4.57 m |
| Main Level | Bathroom | 2.79 m | 1.57 m | 2.79 m x 1.57 m |
| Main Level | Bedroom | 3.25 m | 2.79 m | 3.25 m x 2.79 m |
| Main Level | Primary Bedroom | 3.58 m | 3.58 m | 3.58 m x 3.58 m |
| Main Level | Bathroom | 1.95 m | 2.59 m | 1.95 m x 2.59 m |
Utilities
| Natural Gas Available | Available |
https://www.realtor.ca/real-estate/27578021/33-hammond-court-deep-river-510-deep-river
Interested?
Contact us for more information
Kevin Hickey
Broker of Record
Box 1329, Glendale Plaza
Deep River, Ontario K0J 1P0
Brad Chubbs
Broker
Box 1329, Glendale Plaza
Deep River, Ontario K0J 1P0





























































