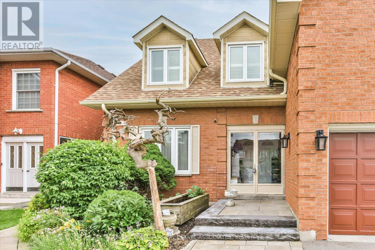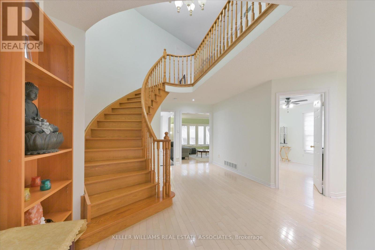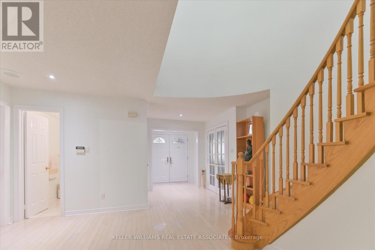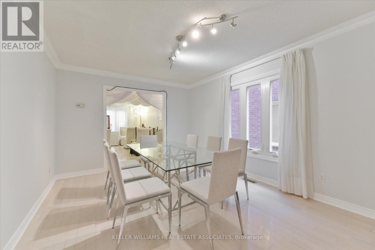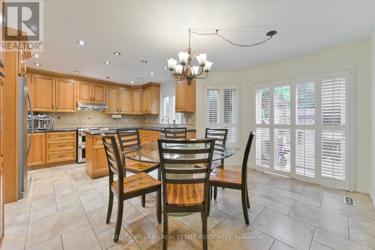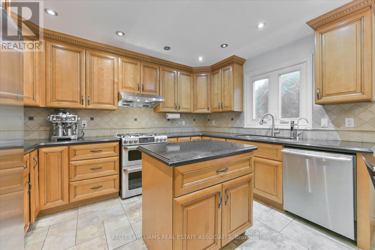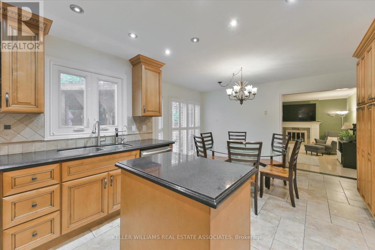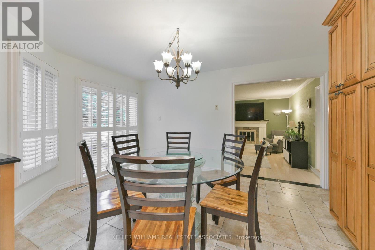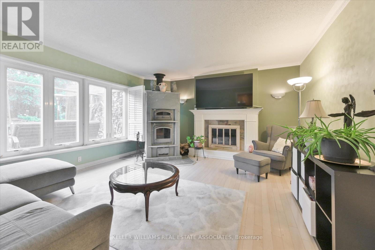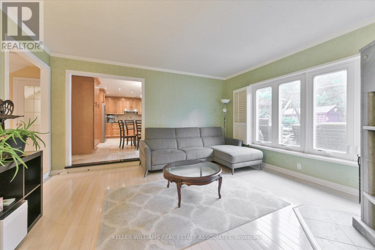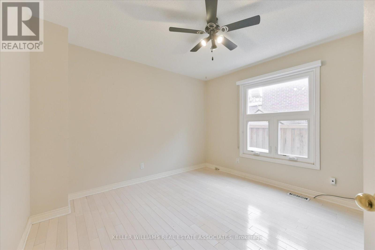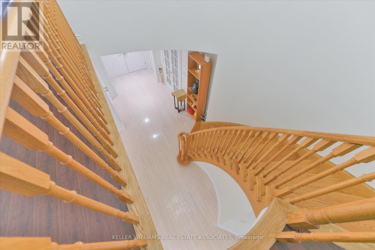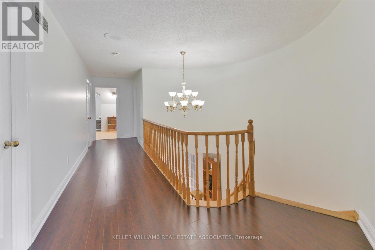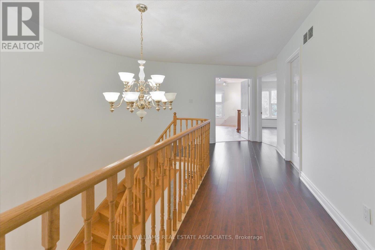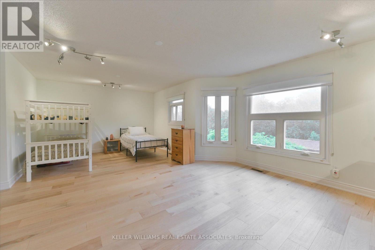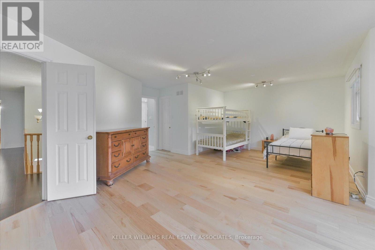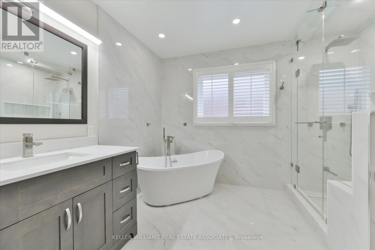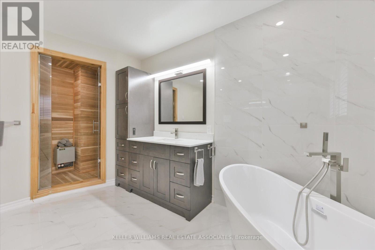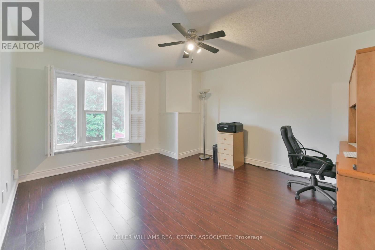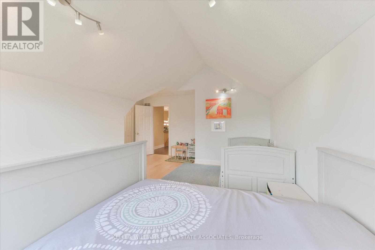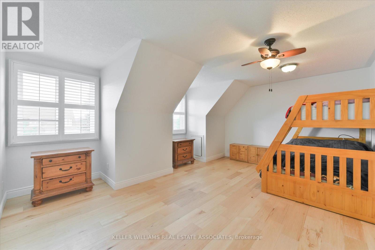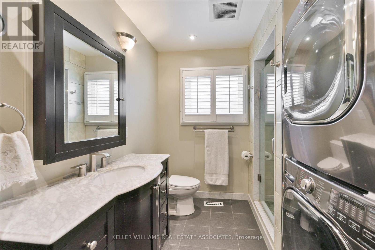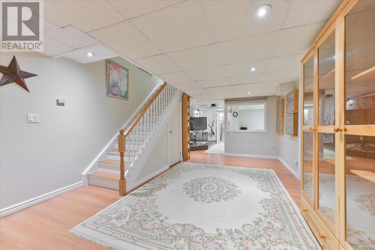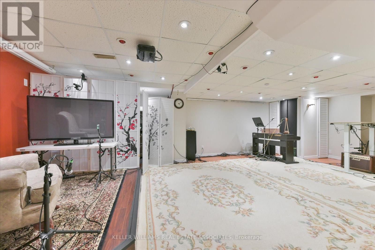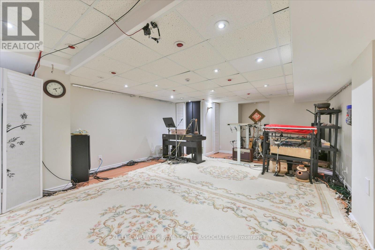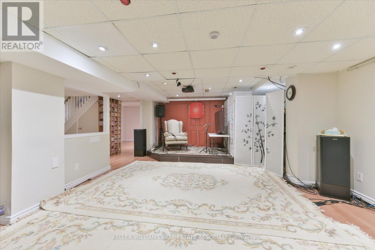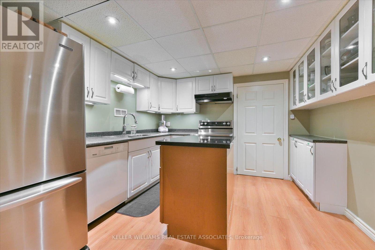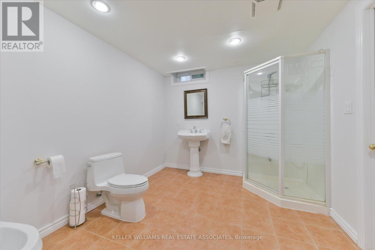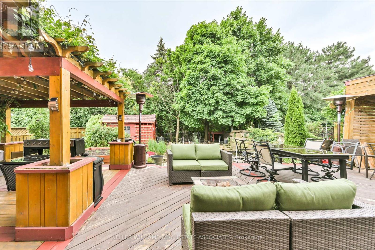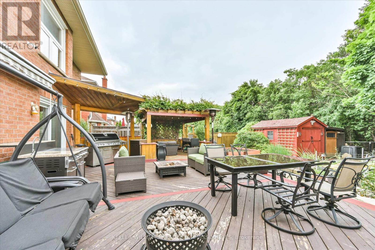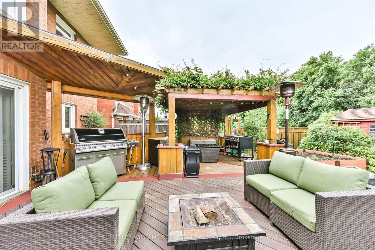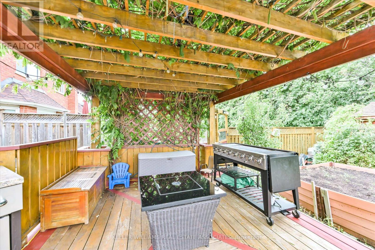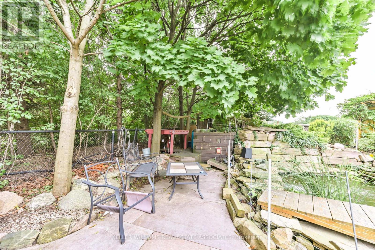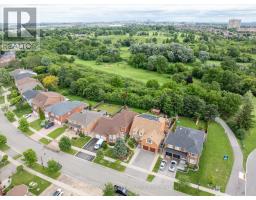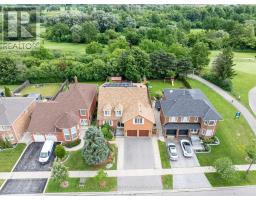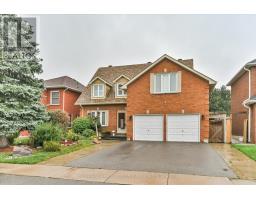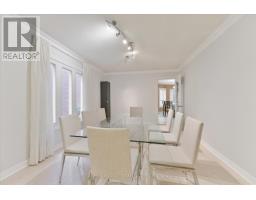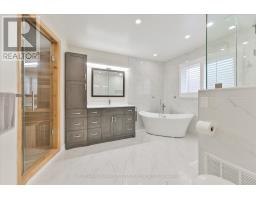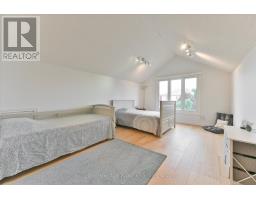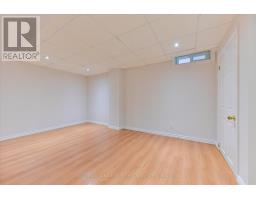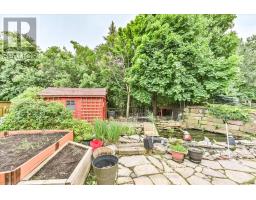33 Hartford Trail Brampton, Ontario L6W 4K2
$1,549,000
Exciting Opportunity To Own One Of The Largest Homes Currently For Sale In Brampton. Situated On A Prestigious, Almost 140' Deep Lot Backing On To Ravine & Gorgeous Peel Village Golf Course! This Incredible Home Features 3,419 sf Above Grade & Over 4,600 Of Total Finished Living Space with the Two Bedroom Fully Finished Basement Featuring a Complete Kitchen and Full Sized 4 Piece Bathroom. Perfectly Positioned for Large or Multi-Family Use, This Home Has Very Rare 5 Massive Upper Floor Bedrooms Along With Two Large Second Floor Bathrooms With The Ensuite Featuring a Cedar Sauna+Steam Shower & Beautiful Soaker Tub And Glass Encased Stand In Shower. The Expansive Main Floor Has A Very Large Eat-In Chef's Kitchen, Both a Formal Living along With a Sunken Family Room With Stunning Tulikivi Soap Stone Wood Burning Fireplace While Also Having Space For a Large Home Office Plus A Large Mudroom With Separate Entrance And A Grand Foyer For Welcoming Guests. Excellent, Sought After Location, Ample Space & Parking For The Whole Family, Walking Distance To All Shopping and Transit, Great Schools and A Rare Lush, Ravine Yard. This Well Maintained and Cared For, Just Two Owner Home, Has It All! (id:50886)
Property Details
| MLS® Number | W12027712 |
| Property Type | Single Family |
| Community Name | Fletcher's Creek South |
| Features | Flat Site, Sauna |
| Parking Space Total | 6 |
Building
| Bathroom Total | 4 |
| Bedrooms Above Ground | 5 |
| Bedrooms Below Ground | 2 |
| Bedrooms Total | 7 |
| Amenities | Fireplace(s) |
| Appliances | Water Purifier, All, Water Softener |
| Basement Development | Finished |
| Basement Type | Full (finished) |
| Construction Style Attachment | Detached |
| Cooling Type | Central Air Conditioning |
| Exterior Finish | Brick Veneer |
| Fireplace Present | Yes |
| Fireplace Total | 1 |
| Fireplace Type | Free Standing Metal |
| Foundation Type | Poured Concrete |
| Half Bath Total | 1 |
| Heating Fuel | Natural Gas |
| Heating Type | Forced Air |
| Stories Total | 2 |
| Size Interior | 3,000 - 3,500 Ft2 |
| Type | House |
| Utility Water | Municipal Water |
Parking
| Garage |
Land
| Acreage | No |
| Sewer | Sanitary Sewer |
| Size Depth | 139 Ft |
| Size Frontage | 49 Ft ,10 In |
| Size Irregular | 49.9 X 139 Ft |
| Size Total Text | 49.9 X 139 Ft |
Rooms
| Level | Type | Length | Width | Dimensions |
|---|---|---|---|---|
| Basement | Recreational, Games Room | 7.72 m | 4.53 m | 7.72 m x 4.53 m |
| Basement | Kitchen | 3.42 m | 3.18 m | 3.42 m x 3.18 m |
| Main Level | Kitchen | 4.55 m | 5.72 m | 4.55 m x 5.72 m |
| Main Level | Dining Room | 4.62 m | 3.42 m | 4.62 m x 3.42 m |
| Main Level | Living Room | 3.79 m | 5.16 m | 3.79 m x 5.16 m |
| Main Level | Family Room | 4.52 m | 5.02 m | 4.52 m x 5.02 m |
| Main Level | Office | 3.48 m | 3.43 m | 3.48 m x 3.43 m |
| Upper Level | Primary Bedroom | 7.09 m | 5.39 m | 7.09 m x 5.39 m |
| Upper Level | Bedroom 2 | 3.81 m | 4.57 m | 3.81 m x 4.57 m |
| Upper Level | Bedroom 3 | 3.34 m | 4.27 m | 3.34 m x 4.27 m |
| Upper Level | Bedroom 4 | 6 m | 3.64 m | 6 m x 3.64 m |
| Upper Level | Bedroom 5 | 4.46 m | 5.32 m | 4.46 m x 5.32 m |
Contact Us
Contact us for more information
Derek Marcel St. Jean
Broker
getmeahome.ca/
7145 West Credit Ave B1 #100
Mississauga, Ontario L5N 6J7
(905) 812-8123
(905) 812-8155




