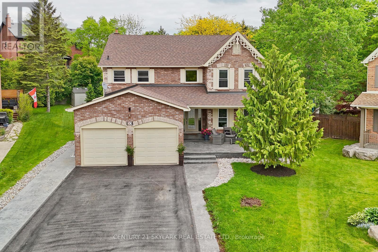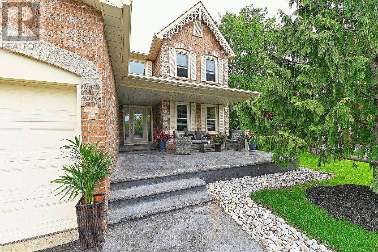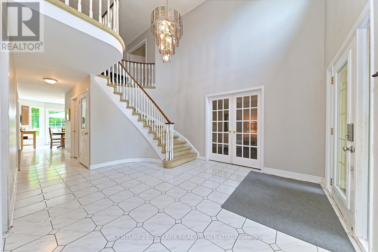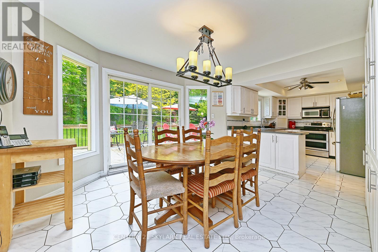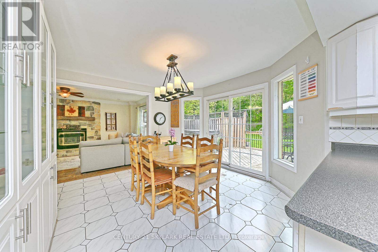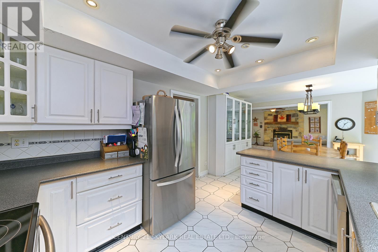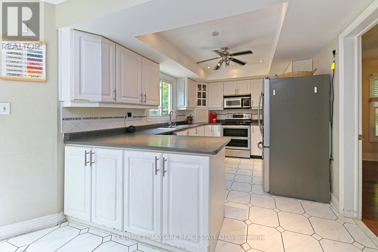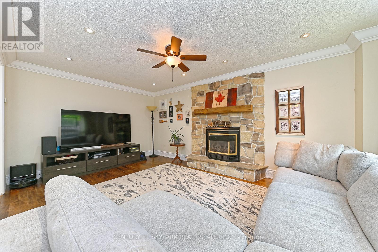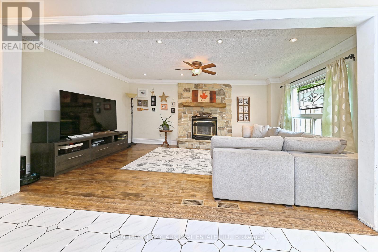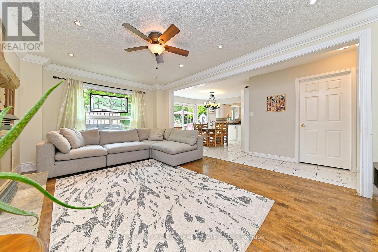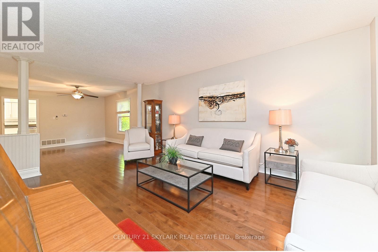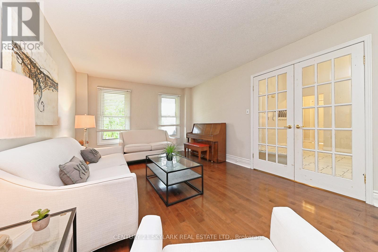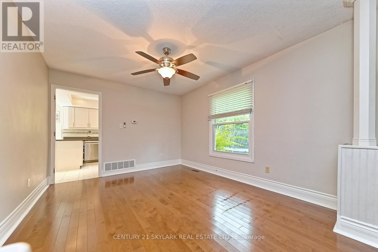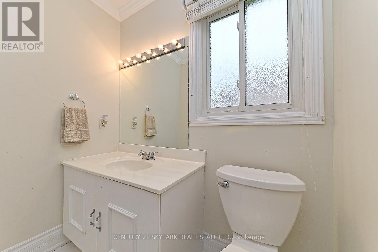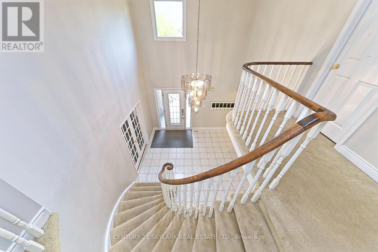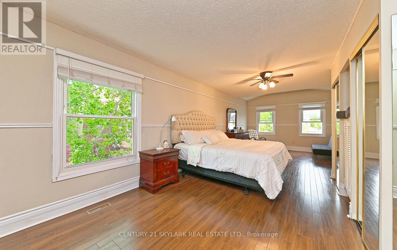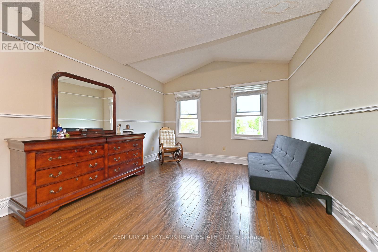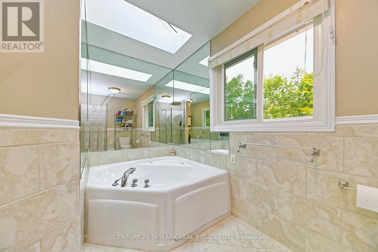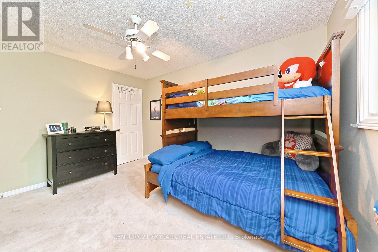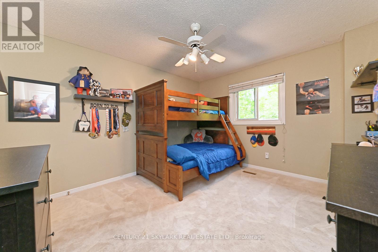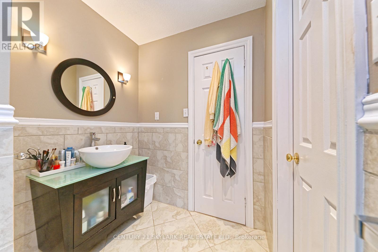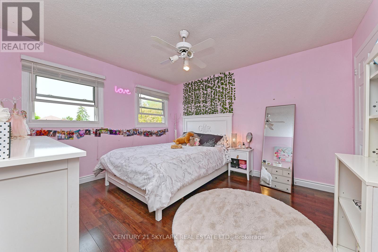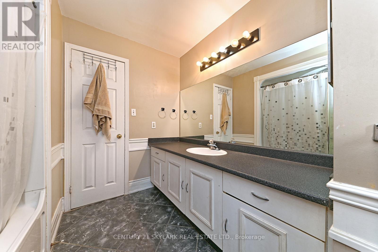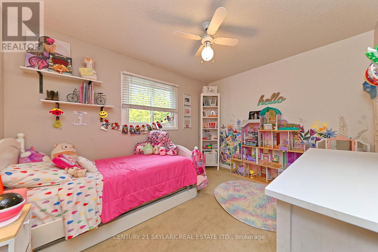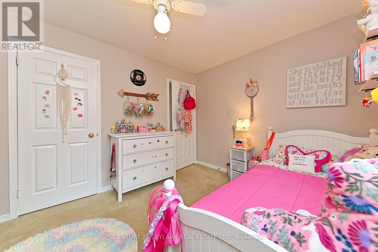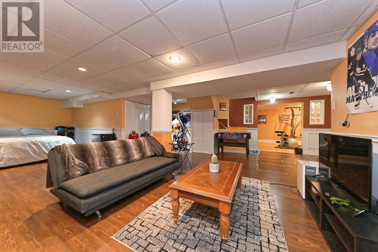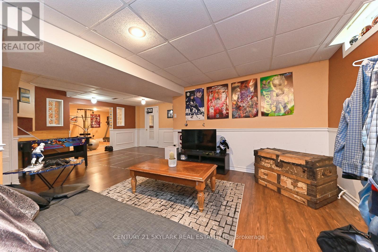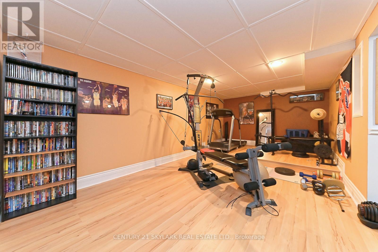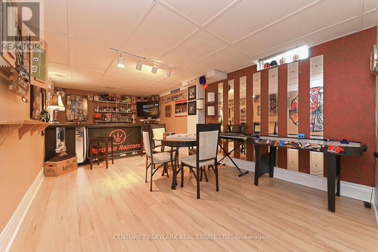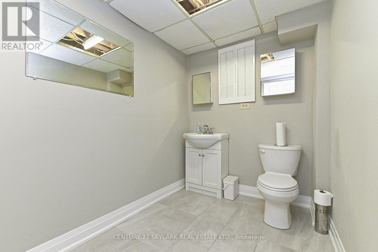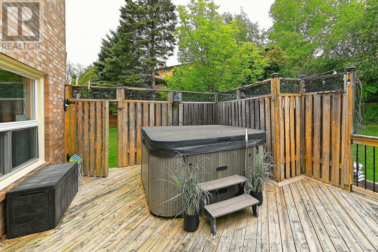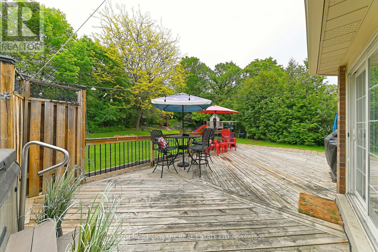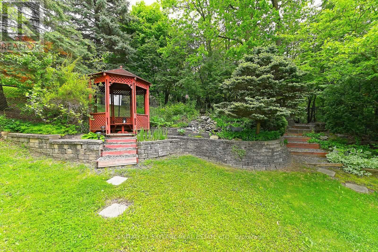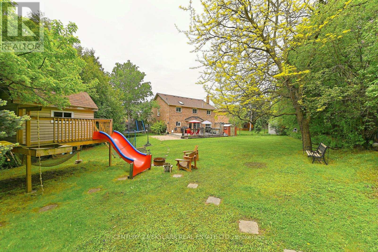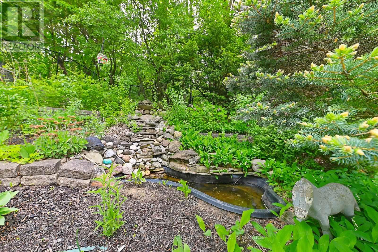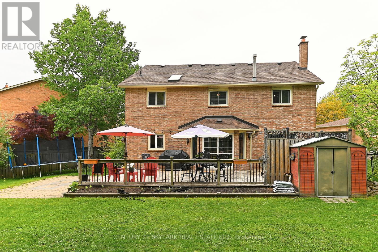33 Hathaway Court Caledon, Ontario L7E 5W2
$1,524,900
Welcome to this spacious, open-concept 4-bedroom home with finished basement situated on a quiet, sought-after court-perfect for families. Set on a large pie-shaped lot and surrounded by mature trees, this property offers the privacy and tranquility of ravine. living right in your backyard. Boasting over 2,900 sq. ft. of well-designed living space, there's room for everyone to enjoy. The expansive deck with a built-in hot tub is ideal for entertaining or simply relaxing in your serene outdoor oasis. Located in the heart of North Hill, you're just minutes from top-rated schools, the rec centre, library, shops, and an abundance of parks and scenic trails. (id:50886)
Property Details
| MLS® Number | W12196833 |
| Property Type | Single Family |
| Community Name | Bolton North |
| Amenities Near By | Park, Schools |
| Community Features | School Bus |
| Equipment Type | Water Heater |
| Features | Cul-de-sac, Wooded Area |
| Parking Space Total | 6 |
| Rental Equipment Type | Water Heater |
| Structure | Deck, Porch, Shed |
Building
| Bathroom Total | 4 |
| Bedrooms Above Ground | 4 |
| Bedrooms Total | 4 |
| Appliances | Hot Tub, Central Vacuum, Dishwasher, Dryer, Microwave, Stove, Washer, Refrigerator |
| Basement Development | Finished |
| Basement Type | Full (finished) |
| Construction Style Attachment | Detached |
| Cooling Type | Central Air Conditioning |
| Exterior Finish | Brick |
| Fireplace Present | Yes |
| Flooring Type | Hardwood, Laminate, Ceramic, Carpeted |
| Foundation Type | Concrete |
| Half Bath Total | 2 |
| Heating Fuel | Natural Gas |
| Heating Type | Forced Air |
| Stories Total | 2 |
| Size Interior | 2,500 - 3,000 Ft2 |
| Type | House |
Parking
| Attached Garage | |
| Garage |
Land
| Acreage | No |
| Land Amenities | Park, Schools |
| Sewer | Sanitary Sewer |
| Size Depth | 129 Ft ,7 In |
| Size Frontage | 38 Ft ,4 In |
| Size Irregular | 38.4 X 129.6 Ft |
| Size Total Text | 38.4 X 129.6 Ft |
Rooms
| Level | Type | Length | Width | Dimensions |
|---|---|---|---|---|
| Second Level | Primary Bedroom | 8.85 m | 3.51 m | 8.85 m x 3.51 m |
| Second Level | Bedroom 2 | 4 m | 3.5 m | 4 m x 3.5 m |
| Second Level | Bedroom 3 | 4 m | 3.5 m | 4 m x 3.5 m |
| Second Level | Bedroom 4 | 3.7 m | 2.95 m | 3.7 m x 2.95 m |
| Basement | Recreational, Games Room | 11.76 m | 10.24 m | 11.76 m x 10.24 m |
| Main Level | Living Room | 5.25 m | 5 m | 5.25 m x 5 m |
| Main Level | Dining Room | 4.2 m | 5 m | 4.2 m x 5 m |
| Main Level | Kitchen | 3.55 m | 3.04 m | 3.55 m x 3.04 m |
| Main Level | Eating Area | 3.8 m | 3.76 m | 3.8 m x 3.76 m |
| Main Level | Family Room | 5.54 m | 3.51 m | 5.54 m x 3.51 m |
| Main Level | Office | 4 m | 3.5 m | 4 m x 3.5 m |
https://www.realtor.ca/real-estate/28417964/33-hathaway-court-caledon-bolton-north-bolton-north
Contact Us
Contact us for more information
Harjit Daffu
Salesperson
1087 Meyerside Dr #16
Mississauga, Ontario L5T 1M5
(905) 673-3100
(905) 673-3108
www.century21skylark.com

