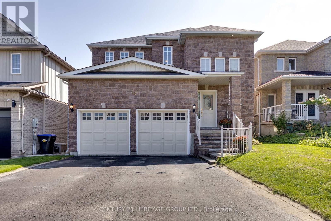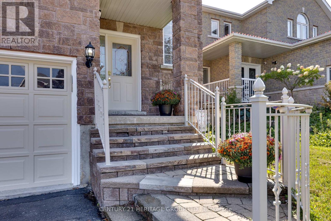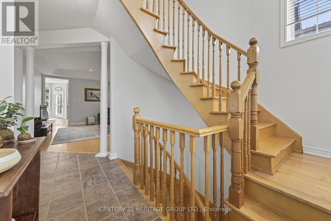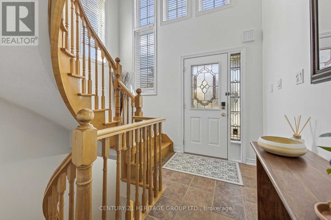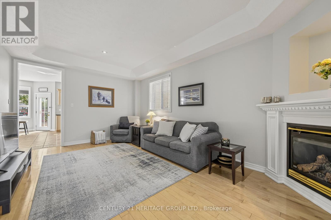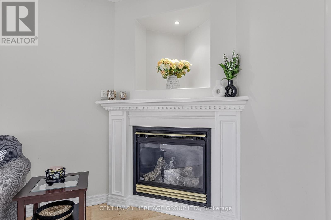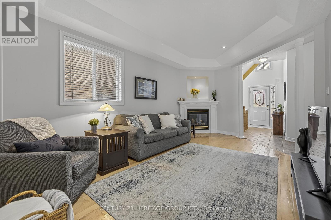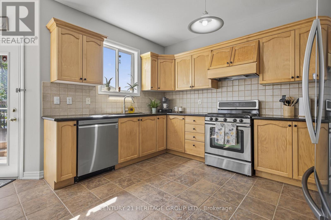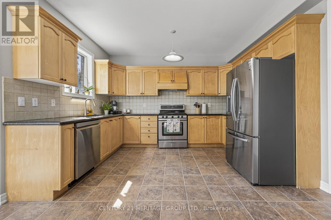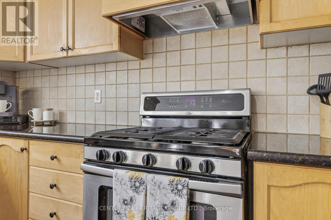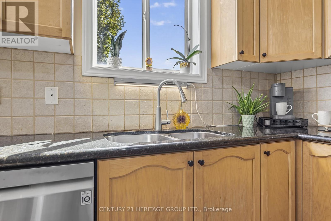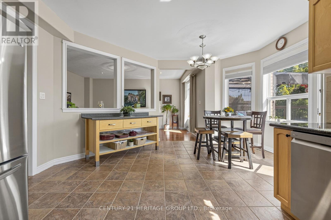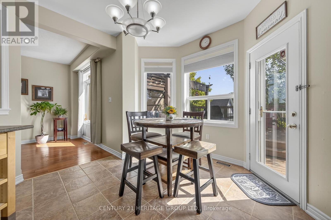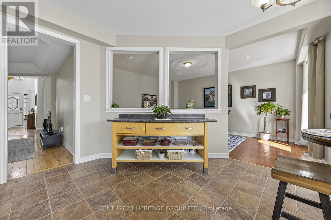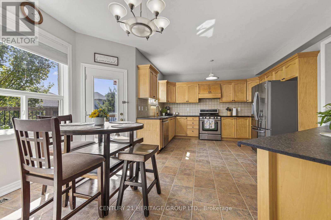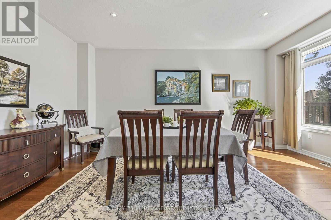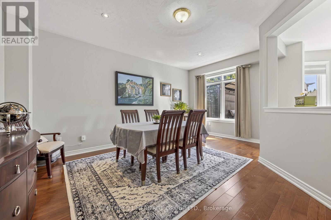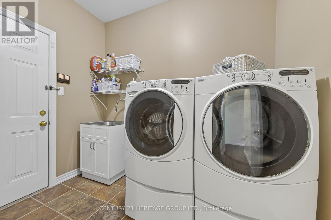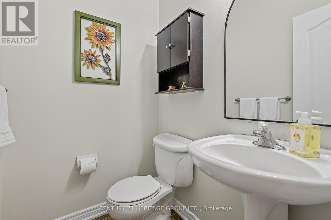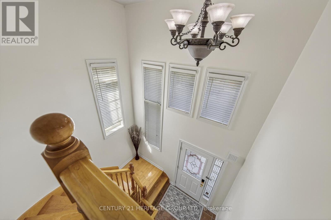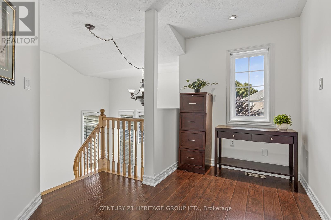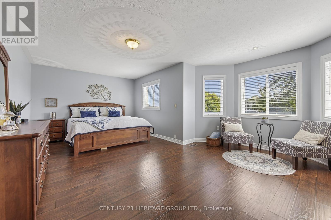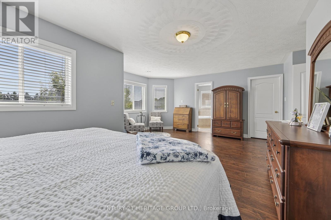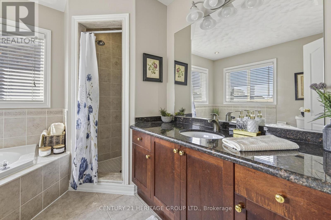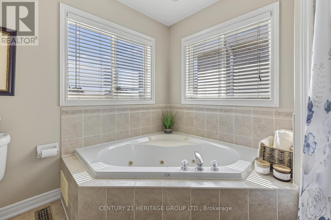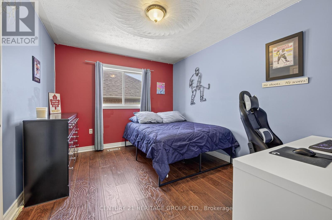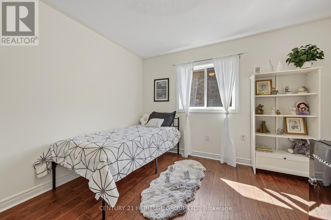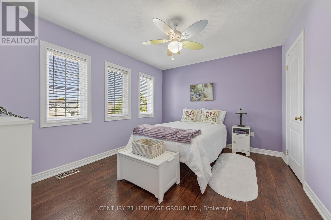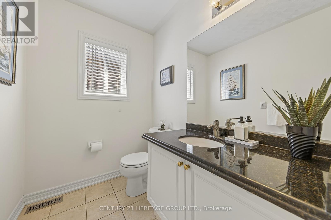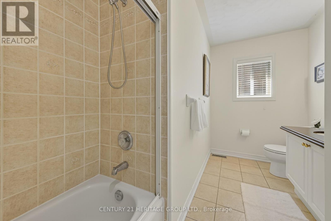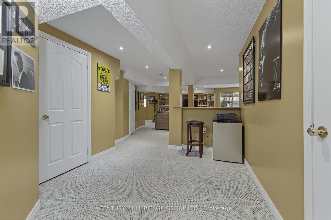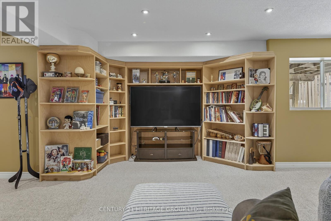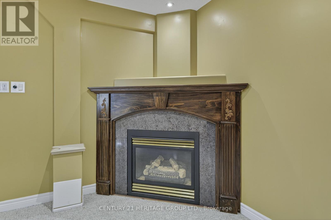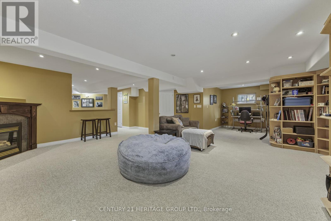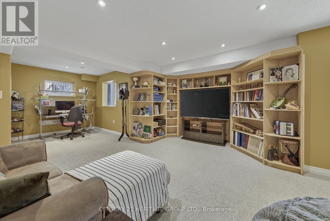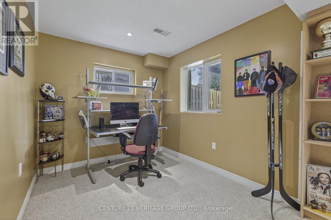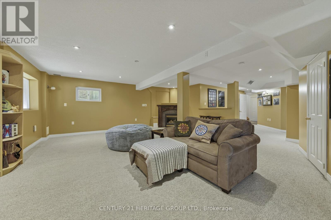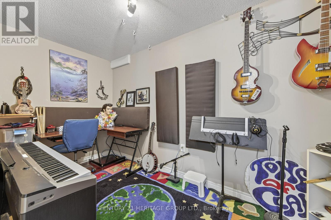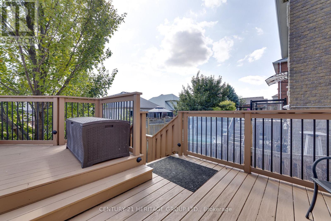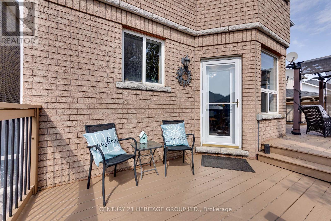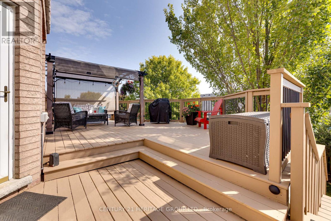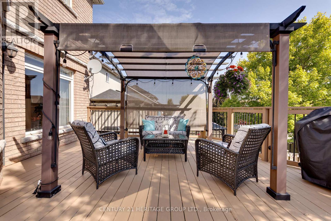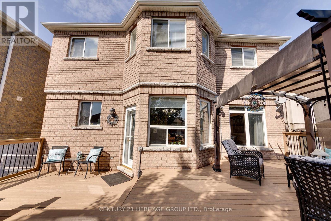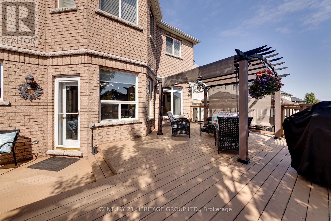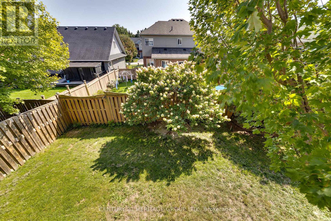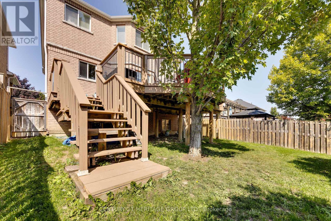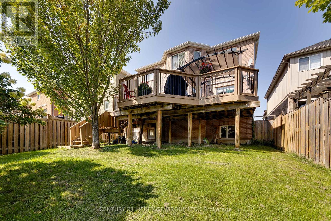33 Highland Terrace Bradford West Gwillimbury, Ontario L3Z 3E9
4 Bedroom
3 Bathroom
2,000 - 2,500 ft2
Fireplace
Central Air Conditioning, Ventilation System
Forced Air
$1,049,000
The Skillful Blending Of Two Elevations Of Mariposa Homes' "Stratford" Model (2,352 Sq.Ft) Gives This Custom Built Home A Unique Feel. Stunning Porcelain, Ceramics And Granite Grace The Main Floor with soaring 9ft ceilings. Beautiful Laminate Flooring Throughout the Second Floor. Breakfast area has walk-out to rear yard decking. Master Ensuite. Elegantly poised and situated in a very desirable area of North West Bradford. Close to schools, park , shopping. Easy commute to the 400 Highway. Minutes to Newmarket. Must be seen! Don't wait! Wont Last! (id:50886)
Property Details
| MLS® Number | N12401175 |
| Property Type | Single Family |
| Community Name | Bradford |
| Equipment Type | Water Heater |
| Parking Space Total | 6 |
| Rental Equipment Type | Water Heater |
Building
| Bathroom Total | 3 |
| Bedrooms Above Ground | 4 |
| Bedrooms Total | 4 |
| Appliances | Central Vacuum, Water Heater, Water Meter, Dishwasher, Dryer, Stove, Washer, Refrigerator |
| Basement Development | Finished |
| Basement Type | N/a (finished) |
| Construction Style Attachment | Detached |
| Cooling Type | Central Air Conditioning, Ventilation System |
| Exterior Finish | Brick, Stone |
| Fireplace Present | Yes |
| Flooring Type | Hardwood, Ceramic |
| Foundation Type | Concrete |
| Half Bath Total | 1 |
| Heating Fuel | Natural Gas |
| Heating Type | Forced Air |
| Stories Total | 2 |
| Size Interior | 2,000 - 2,500 Ft2 |
| Type | House |
| Utility Water | Municipal Water |
Parking
| Attached Garage | |
| Garage |
Land
| Acreage | No |
| Sewer | Sanitary Sewer |
| Size Depth | 111 Ft ,7 In |
| Size Frontage | 39 Ft ,4 In |
| Size Irregular | 39.4 X 111.6 Ft |
| Size Total Text | 39.4 X 111.6 Ft |
Rooms
| Level | Type | Length | Width | Dimensions |
|---|---|---|---|---|
| Second Level | Primary Bedroom | 6.4 m | 4.91 m | 6.4 m x 4.91 m |
| Second Level | Bedroom 2 | 3.84 m | 3.03 m | 3.84 m x 3.03 m |
| Second Level | Bedroom 3 | 3.69 m | 3.2 m | 3.69 m x 3.2 m |
| Second Level | Bedroom 4 | 3.84 m | 3.23 m | 3.84 m x 3.23 m |
| Basement | Cold Room | 1.72 m | 1.53 m | 1.72 m x 1.53 m |
| Basement | Office | 3.68 m | 1.9 m | 3.68 m x 1.9 m |
| Basement | Media | 6.23 m | 5.94 m | 6.23 m x 5.94 m |
| Ground Level | Great Room | 5.6 m | 3.44 m | 5.6 m x 3.44 m |
| Ground Level | Dining Room | 5.42 m | 4.42 m | 5.42 m x 4.42 m |
| Ground Level | Kitchen | 5.64 m | 4.87 m | 5.64 m x 4.87 m |
| Ground Level | Laundry Room | 2.68 m | 1.8 m | 2.68 m x 1.8 m |
Contact Us
Contact us for more information
Munawar Ahmed Chudary
Salesperson
Century 21 Heritage Group Ltd.
49 Holland St W Box 1201
Bradford, Ontario L3Z 2B6
49 Holland St W Box 1201
Bradford, Ontario L3Z 2B6
(905) 775-5677
(905) 775-3022

