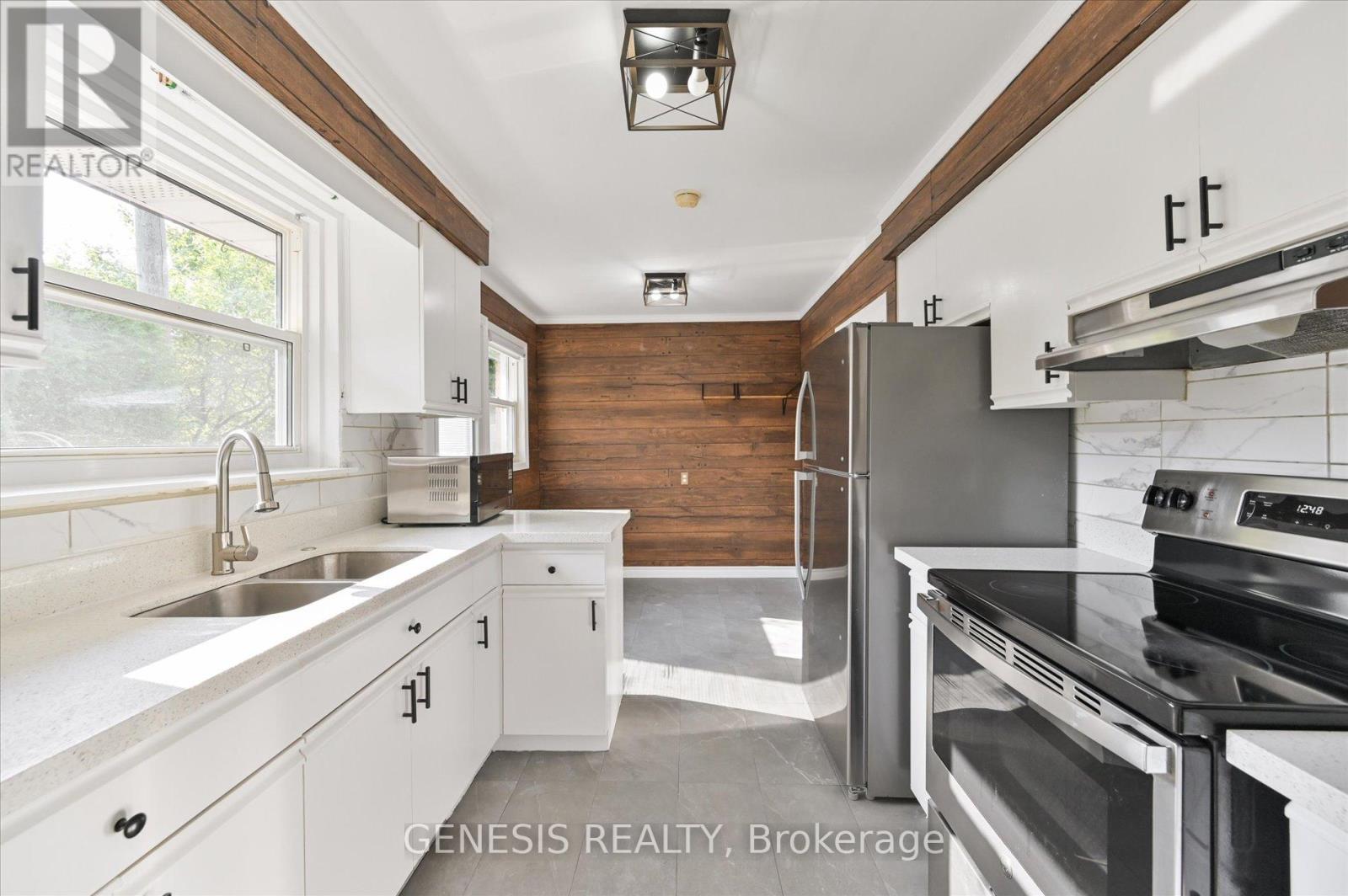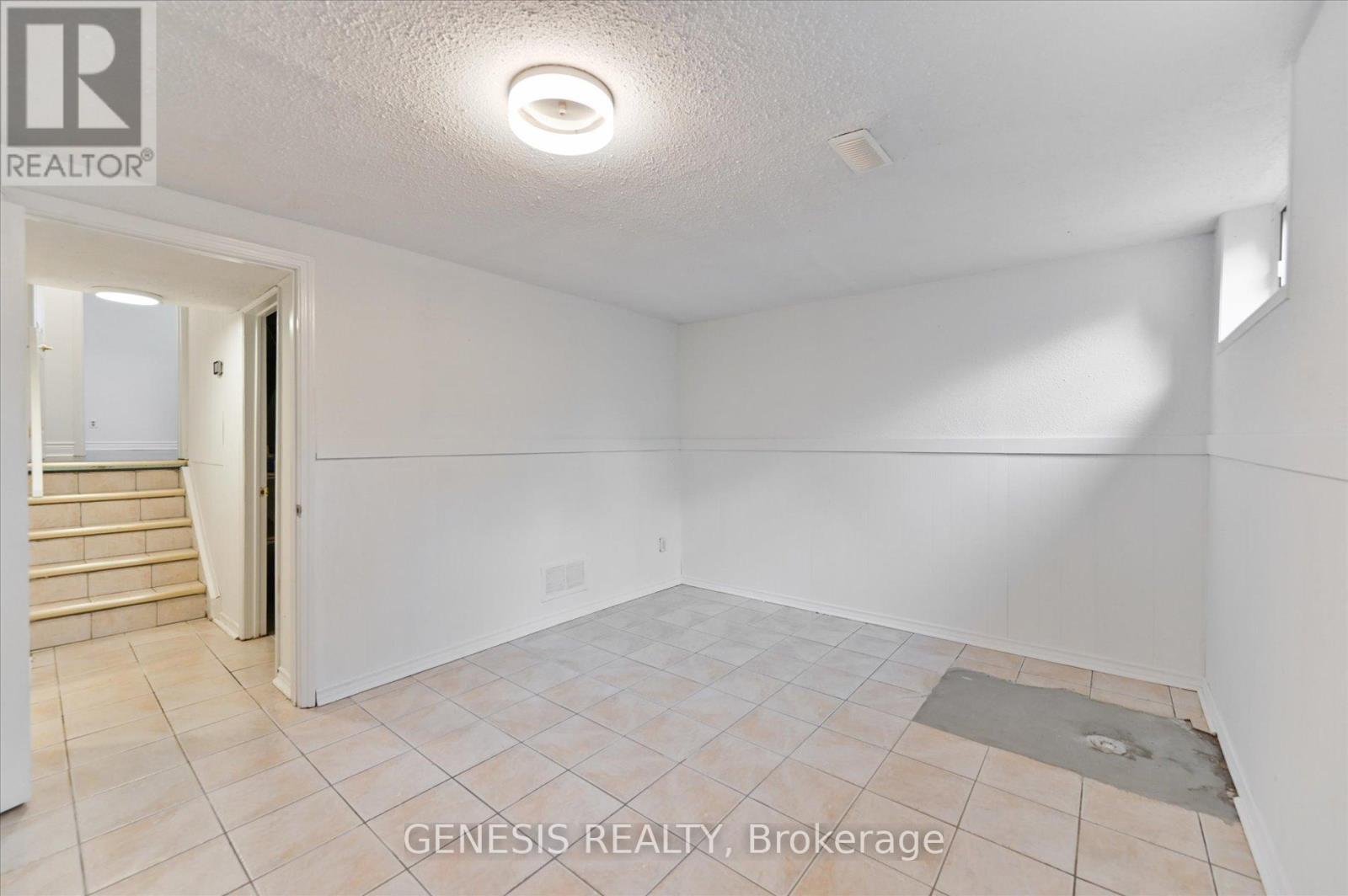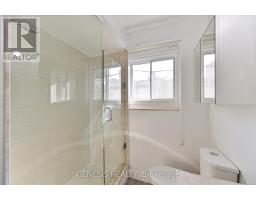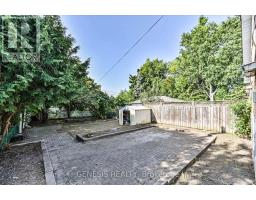33 Holcolm Road Toronto, Ontario M2N 2C8
$1,099,999
Discover the perfect blend of comfort and convenience at 33 Holcolm Road, a charming semi-detached backsplit in Torontos prestigious Willowdale neighbourhood near Yonge and Finch.Set on a deep 30 x 131 ft lot, this lovingly maintained home offers a unique multi-level layout designed to maximize space and functionality ideal for growing families. The property's outdoor space is perfect for gardening, entertaining, or simply unwinding in nature. Step inside to find a home filled with natural light. Enjoy a cozy yet spacious living room, a well-equipped kitchen with modern appliances, and a dining area built for creating memories. The generously sized bedrooms provide a private and relaxing retreat for every family member.Located in a prime area, the home is just moments away from top-rated schools, lush parks, vibrant shopping, diverse dining options, and seamless access to public transit. This is a home where convenience meets lifestyle ready for you to make it your own. (id:50886)
Property Details
| MLS® Number | C11903776 |
| Property Type | Single Family |
| Community Name | Willowdale West |
| Parking Space Total | 3 |
Building
| Bathroom Total | 2 |
| Bedrooms Above Ground | 3 |
| Bedrooms Total | 3 |
| Basement Development | Finished |
| Basement Type | N/a (finished) |
| Construction Style Attachment | Semi-detached |
| Construction Style Split Level | Backsplit |
| Cooling Type | Central Air Conditioning |
| Exterior Finish | Brick |
| Flooring Type | Laminate, Ceramic |
| Foundation Type | Brick |
| Heating Fuel | Natural Gas |
| Heating Type | Forced Air |
| Type | House |
| Utility Water | Municipal Water |
Land
| Acreage | No |
| Sewer | Sanitary Sewer |
| Size Depth | 131 Ft |
| Size Frontage | 30 Ft |
| Size Irregular | 30 X 131 Ft |
| Size Total Text | 30 X 131 Ft |
Rooms
| Level | Type | Length | Width | Dimensions |
|---|---|---|---|---|
| Basement | Recreational, Games Room | 4.77 m | 3.24 m | 4.77 m x 3.24 m |
| Basement | Laundry Room | 2.41 m | 2.04 m | 2.41 m x 2.04 m |
| Lower Level | Bedroom 3 | 7.39 m | 3.44 m | 7.39 m x 3.44 m |
| Main Level | Living Room | 5.56 m | 3.45 m | 5.56 m x 3.45 m |
| Main Level | Dining Room | 5.56 m | 3.45 m | 5.56 m x 3.45 m |
| Main Level | Kitchen | 4.59 m | 2.71 m | 4.59 m x 2.71 m |
| Upper Level | Primary Bedroom | 3.88 m | 2.69 m | 3.88 m x 2.69 m |
| Upper Level | Bedroom 2 | 3.49 m | 3.42 m | 3.49 m x 3.42 m |
https://www.realtor.ca/real-estate/27759921/33-holcolm-road-toronto-willowdale-west-willowdale-west
Contact Us
Contact us for more information
Tsun-Wang Ng
Broker of Record
12 Castleridge Dr
Richmond Hill, Ontario L4B 1N9
(226) 448-4222







































































