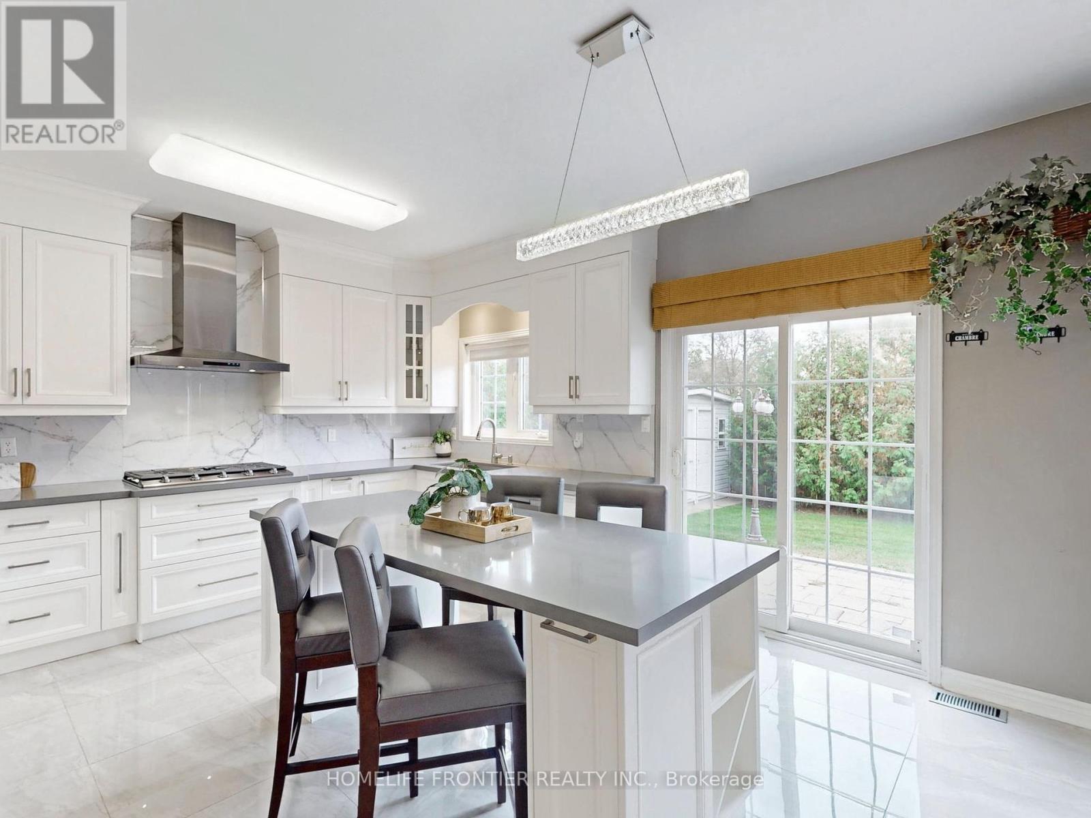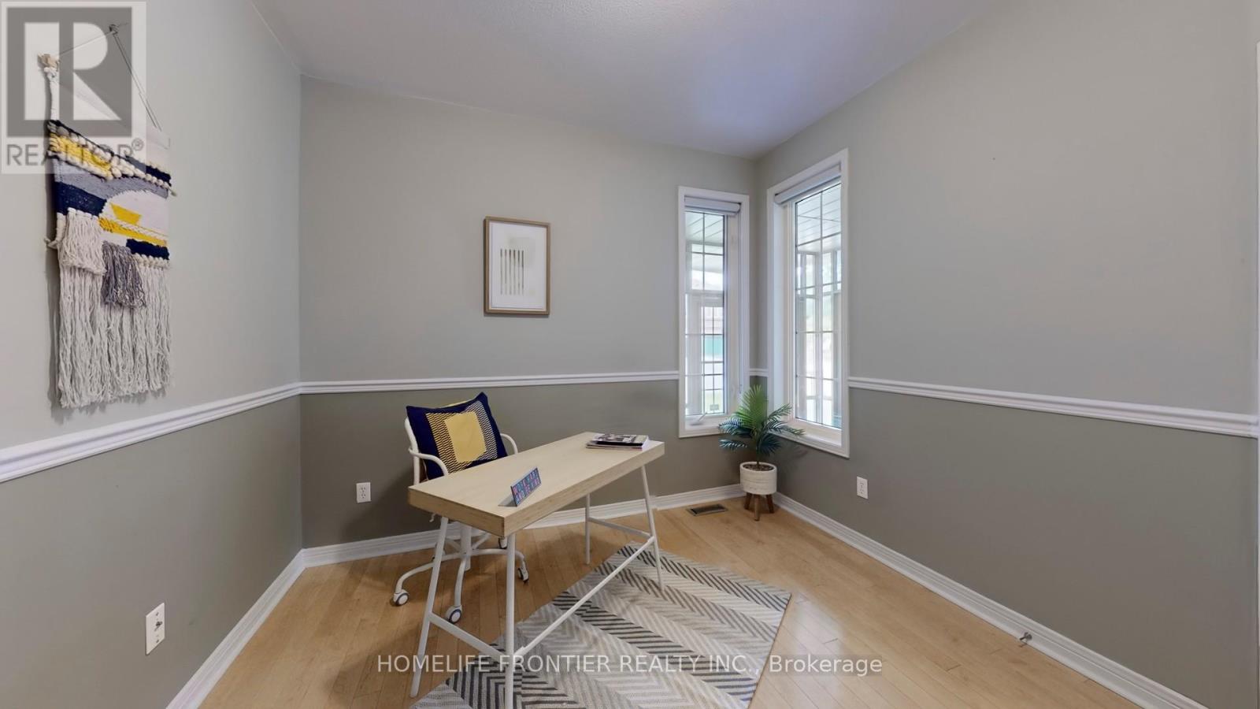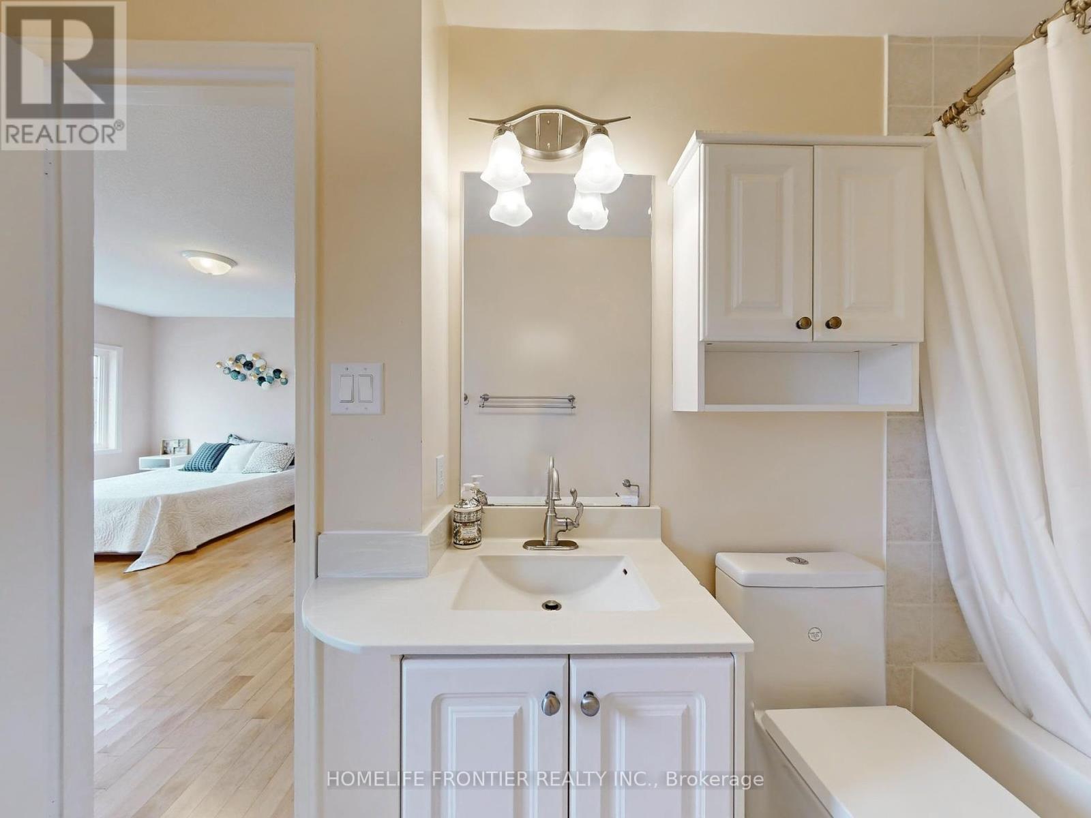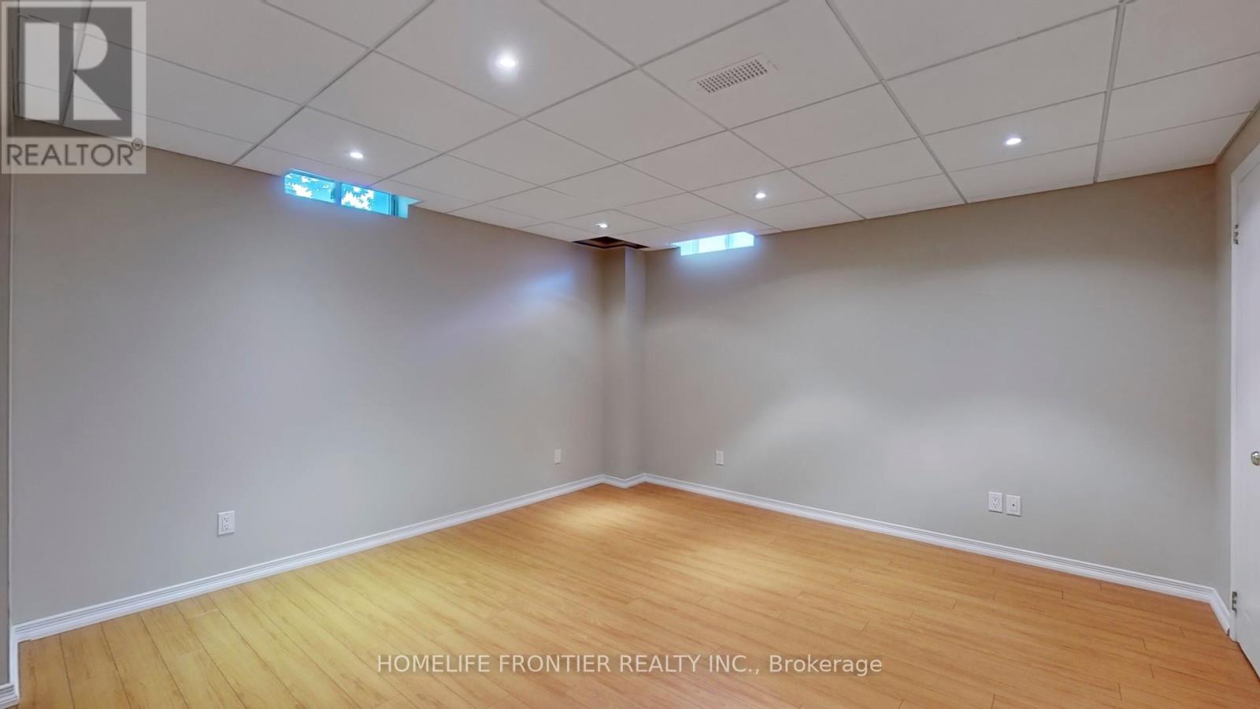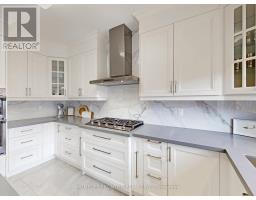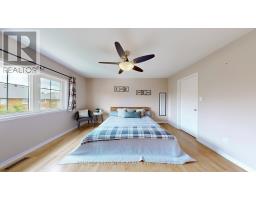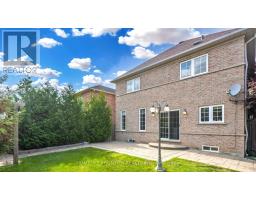33 Irish Rose Drive Markham, Ontario L6C 2E1
$1,928,000
Exquisite 4 Bedroom Home at High Demand Berczy Area - Favored School District of Pierre Trudeau High School and Stonebridge Elementary School. Spacious Design for indoor/outdoor entertainment and family enjoyment! Gourmet Kitchen (Year 2019) with Custom Cabinetry and a Large island, Walk out to a Private Park-Like Backyard with Sunny Southern Exposure. Fantastic Layout with a Spacious Great Room, a Separate Dining Room and a Private Home Office on Main Level(9Ft Ceiling). Four Bedrooms on 2nd Level With hardwood flooring: Primary Suite with Full Ensuite bath and Walk-in closet. Two other Bedrooms with 4pc ""Jack n Jill' washroom. Spacious 4th Bedroom with Full ensuite Bath and Walk-In Closet.Professionally Finished Basement - Recreation Room, a private Exercise Room, a Large 5thbedroom and a 3-pc Bathroom.Main Floor Laundry and Direct Access to Garage. Quiet Fenced Corner Lot with no Sidewalk! Steps to schools and amenities. (id:50886)
Property Details
| MLS® Number | N9379111 |
| Property Type | Single Family |
| Community Name | Berczy |
| AmenitiesNearBy | Park, Place Of Worship, Schools |
| CommunityFeatures | Community Centre |
| ParkingSpaceTotal | 6 |
| Structure | Shed |
Building
| BathroomTotal | 5 |
| BedroomsAboveGround | 4 |
| BedroomsBelowGround | 1 |
| BedroomsTotal | 5 |
| Appliances | Central Vacuum, Dishwasher, Dryer, Garage Door Opener, Refrigerator, Stove, Washer, Water Softener, Window Coverings |
| BasementDevelopment | Finished |
| BasementType | N/a (finished) |
| ConstructionStyleAttachment | Detached |
| CoolingType | Central Air Conditioning |
| ExteriorFinish | Brick |
| FlooringType | Hardwood, Tile, Laminate |
| FoundationType | Unknown |
| HalfBathTotal | 1 |
| StoriesTotal | 2 |
| Type | House |
| UtilityWater | Municipal Water |
Parking
| Garage |
Land
| Acreage | No |
| FenceType | Fenced Yard |
| LandAmenities | Park, Place Of Worship, Schools |
| Sewer | Sanitary Sewer |
| SizeDepth | 34 M |
| SizeFrontage | 13.7 M |
| SizeIrregular | 13.7 X 34 M |
| SizeTotalText | 13.7 X 34 M |
| ZoningDescription | Single Family Residential |
Rooms
| Level | Type | Length | Width | Dimensions |
|---|---|---|---|---|
| Second Level | Primary Bedroom | 5.79 m | 3.96 m | 5.79 m x 3.96 m |
| Second Level | Bedroom 2 | 4.15 m | 4.08 m | 4.15 m x 4.08 m |
| Second Level | Bedroom 3 | 3.05 m | 4.45 m | 3.05 m x 4.45 m |
| Second Level | Bedroom 4 | 3.35 m | 3.05 m | 3.35 m x 3.05 m |
| Basement | Exercise Room | 3.17 m | 2.83 m | 3.17 m x 2.83 m |
| Basement | Recreational, Games Room | 5.71 m | 3.6 m | 5.71 m x 3.6 m |
| Basement | Bedroom | 4.24 m | 3.99 m | 4.24 m x 3.99 m |
| Ground Level | Great Room | 5.67 m | 3.38 m | 5.67 m x 3.38 m |
| Ground Level | Dining Room | 3.32 m | 4.08 m | 3.32 m x 4.08 m |
| Ground Level | Office | 3.32 m | 3.32 m | 3.32 m x 3.32 m |
| Ground Level | Kitchen | 7.83 m | 2.44 m | 7.83 m x 2.44 m |
https://www.realtor.ca/real-estate/27495374/33-irish-rose-drive-markham-berczy-berczy
Interested?
Contact us for more information
Maria Kwan Ching Yam
Salesperson
7620 Yonge Street Unit 400
Thornhill, Ontario L4J 1V9











