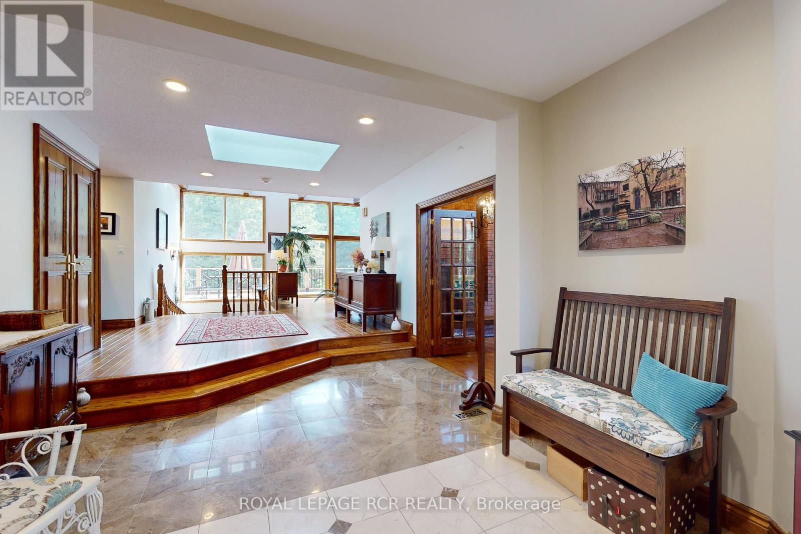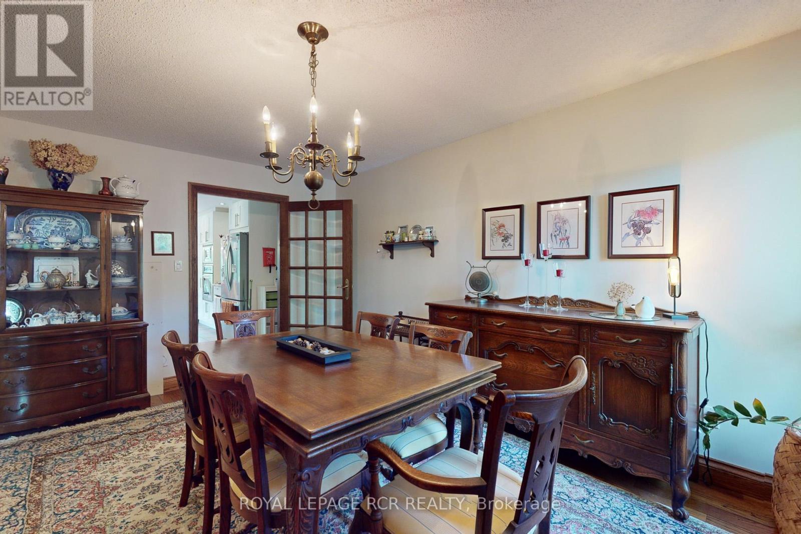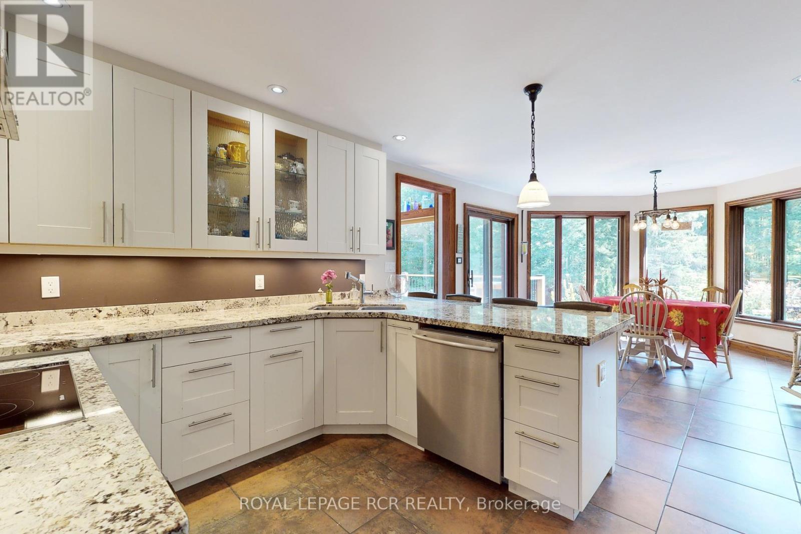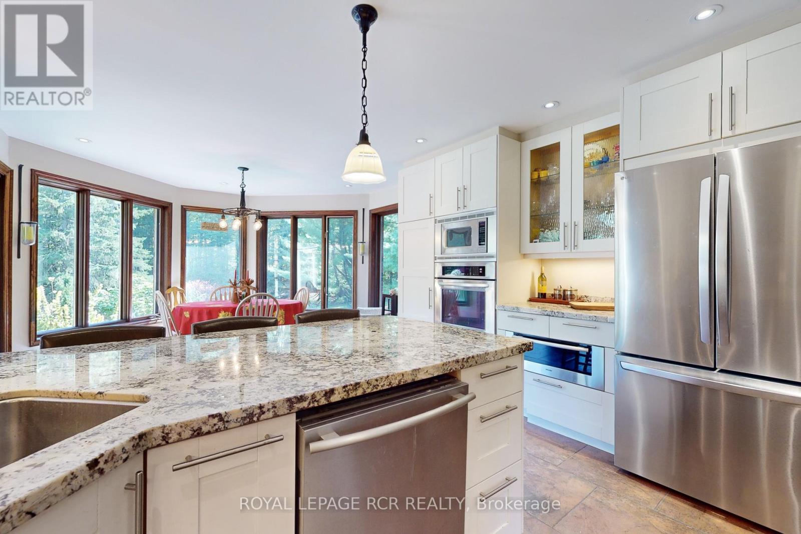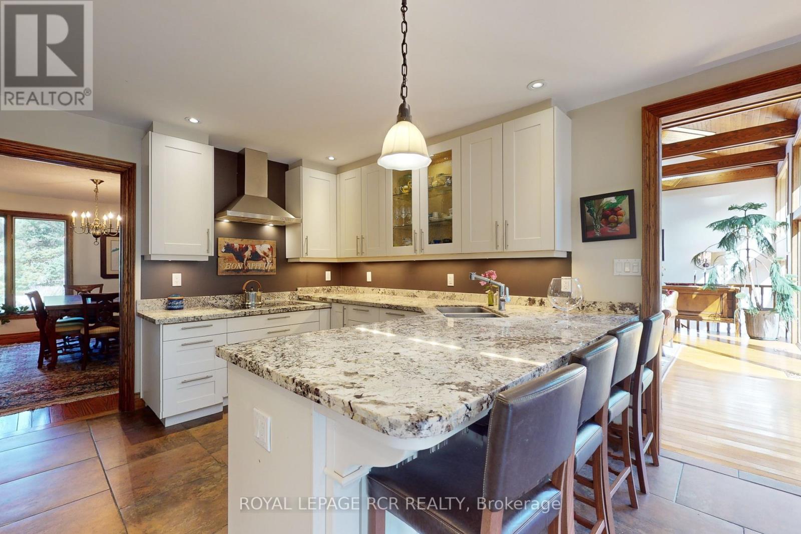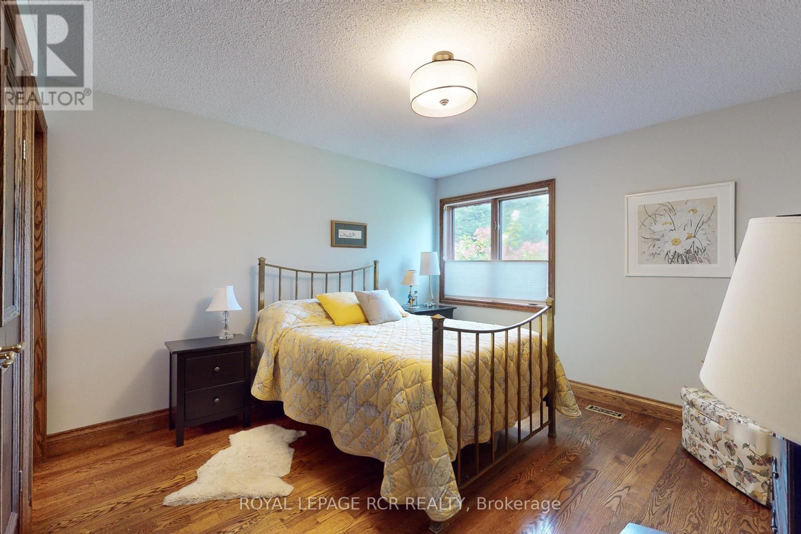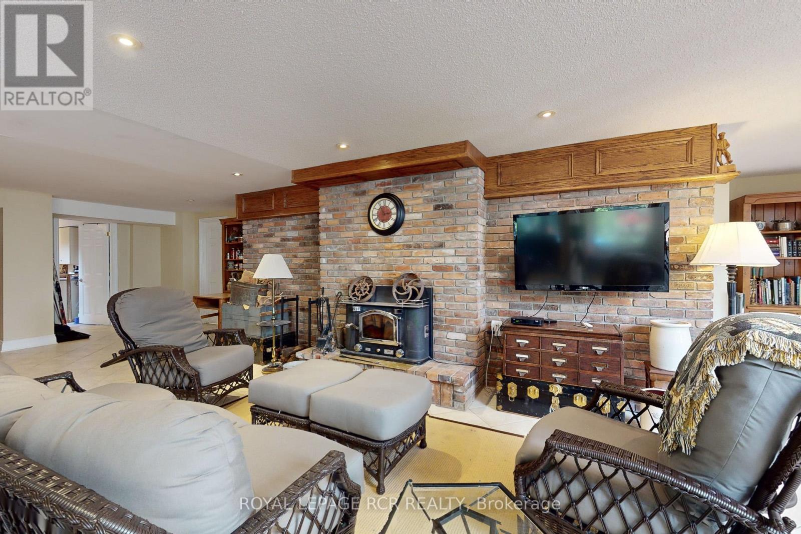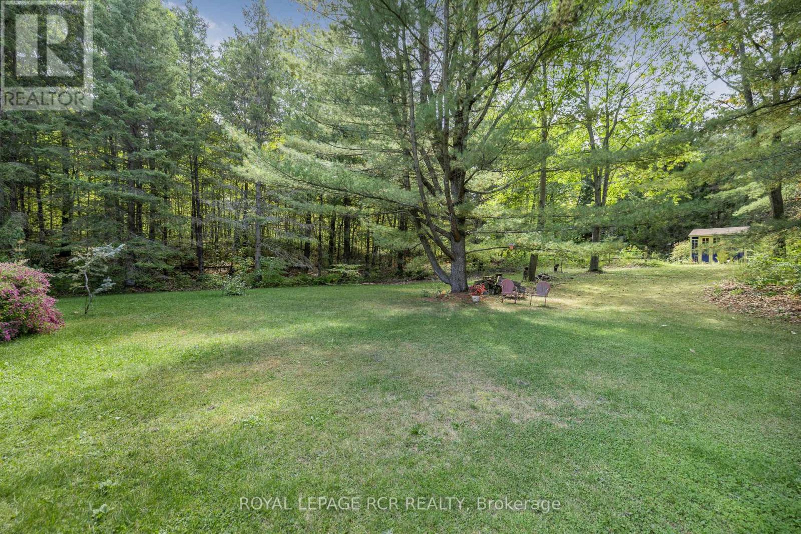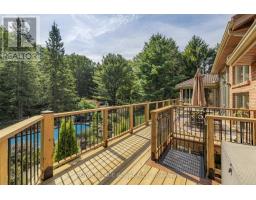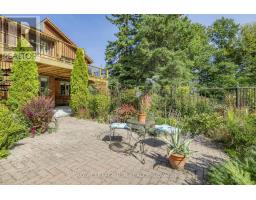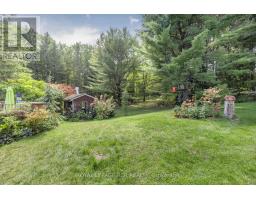33 Island Lake Drive Whitchurch-Stouffville, Ontario L4A 7X4
$2,399,000
RARE 3228SQFT Bungalow with high ceilings + 3228 SQFT finished walk-out basement on prestigious Island Lake Drive nestled into a private 2.01 Acre mature treed South exposure lot with luxurious landscaping, inground pool and brand new deck. The house features soaring ceilings, wood beams, skylight, floor to ceiling windows that showcase the backyard oasis, hardwood flooring and a grand double sided brick fireplace. Modern white kitchen with granite counter tops, built-in stainless-steel appliances, breakfast bar and sunny breakfast area with walk-out. The main floor bedroom wing has four bedrooms including the primary suite with 6pc ensuite and walk-out to deck. The mudroom has a 2nd powder room and private main floor office as well as a separate entrance to the basement. The oversized bright finished walkout basement offers a sunroom, recreation room, games room, laundry room, 3 bedrooms a 3pc bathroom, sunroom, and multiple walkouts to the backyard. Entertain in the private backyard from the new oversized deck with spiral staircase, multiple patios, sunroom, professional landscaping, inground pool, sheds and gardens. Perfect for large/extended families this wonderful property offers a private oasis away from the city yet just minutes to Hwy 404/Big Box Shopping/Stouffville/Aurora/Go Trains **** EXTRAS **** Deck 2024, Betz gunite pool, extensive landscaping creating a garden oasis, finished walk out basement. (id:50886)
Property Details
| MLS® Number | N9387715 |
| Property Type | Single Family |
| Community Name | Rural Whitchurch-Stouffville |
| ParkingSpaceTotal | 13 |
| PoolType | Inground Pool |
| Structure | Shed |
Building
| BathroomTotal | 6 |
| BedroomsAboveGround | 4 |
| BedroomsBelowGround | 3 |
| BedroomsTotal | 7 |
| Appliances | Garage Door Opener Remote(s), Water Heater, Dryer, Garage Door Opener, Window Coverings |
| ArchitecturalStyle | Bungalow |
| BasementDevelopment | Finished |
| BasementFeatures | Walk Out |
| BasementType | N/a (finished) |
| ConstructionStyleAttachment | Detached |
| CoolingType | Central Air Conditioning |
| ExteriorFinish | Brick |
| FireplacePresent | Yes |
| FireplaceTotal | 2 |
| FlooringType | Hardwood, Laminate, Tile |
| FoundationType | Concrete |
| HalfBathTotal | 1 |
| HeatingFuel | Natural Gas |
| HeatingType | Forced Air |
| StoriesTotal | 1 |
| Type | House |
Parking
| Attached Garage |
Land
| Acreage | No |
| Sewer | Septic System |
| SizeDepth | 370 Ft ,5 In |
| SizeFrontage | 213 Ft ,4 In |
| SizeIrregular | 213.39 X 370.47 Ft |
| SizeTotalText | 213.39 X 370.47 Ft |
Rooms
| Level | Type | Length | Width | Dimensions |
|---|---|---|---|---|
| Lower Level | Bedroom 5 | 4.42 m | 4.2 m | 4.42 m x 4.2 m |
| Lower Level | Bedroom | 4.42 m | 4.16 m | 4.42 m x 4.16 m |
| Lower Level | Recreational, Games Room | 12.37 m | 6.48 m | 12.37 m x 6.48 m |
| Lower Level | Games Room | 8.27 m | 7.99 m | 8.27 m x 7.99 m |
| Main Level | Living Room | 5.8 m | 4.65 m | 5.8 m x 4.65 m |
| Main Level | Great Room | 5.92 m | 4.42 m | 5.92 m x 4.42 m |
| Main Level | Dining Room | 4.65 m | 3.59 m | 4.65 m x 3.59 m |
| Main Level | Kitchen | 7.79 m | 4.01 m | 7.79 m x 4.01 m |
| Main Level | Primary Bedroom | 5.7 m | 4.46 m | 5.7 m x 4.46 m |
| Main Level | Bedroom 2 | 3.71 m | 3.71 m | 3.71 m x 3.71 m |
| Main Level | Bedroom 3 | 3.69 m | 3.68 m | 3.69 m x 3.68 m |
| Main Level | Bedroom 4 | 3.69 m | 3.62 m | 3.69 m x 3.62 m |
Interested?
Contact us for more information
Taylor Sugar
Broker
350 Harry Walker Pkwy N 6&7
Newmarket, Ontario L3Y 8L3
Leigh Jordana Sugar
Broker
350 Harry Walker Pkwy N 6&7
Newmarket, Ontario L3Y 8L3




