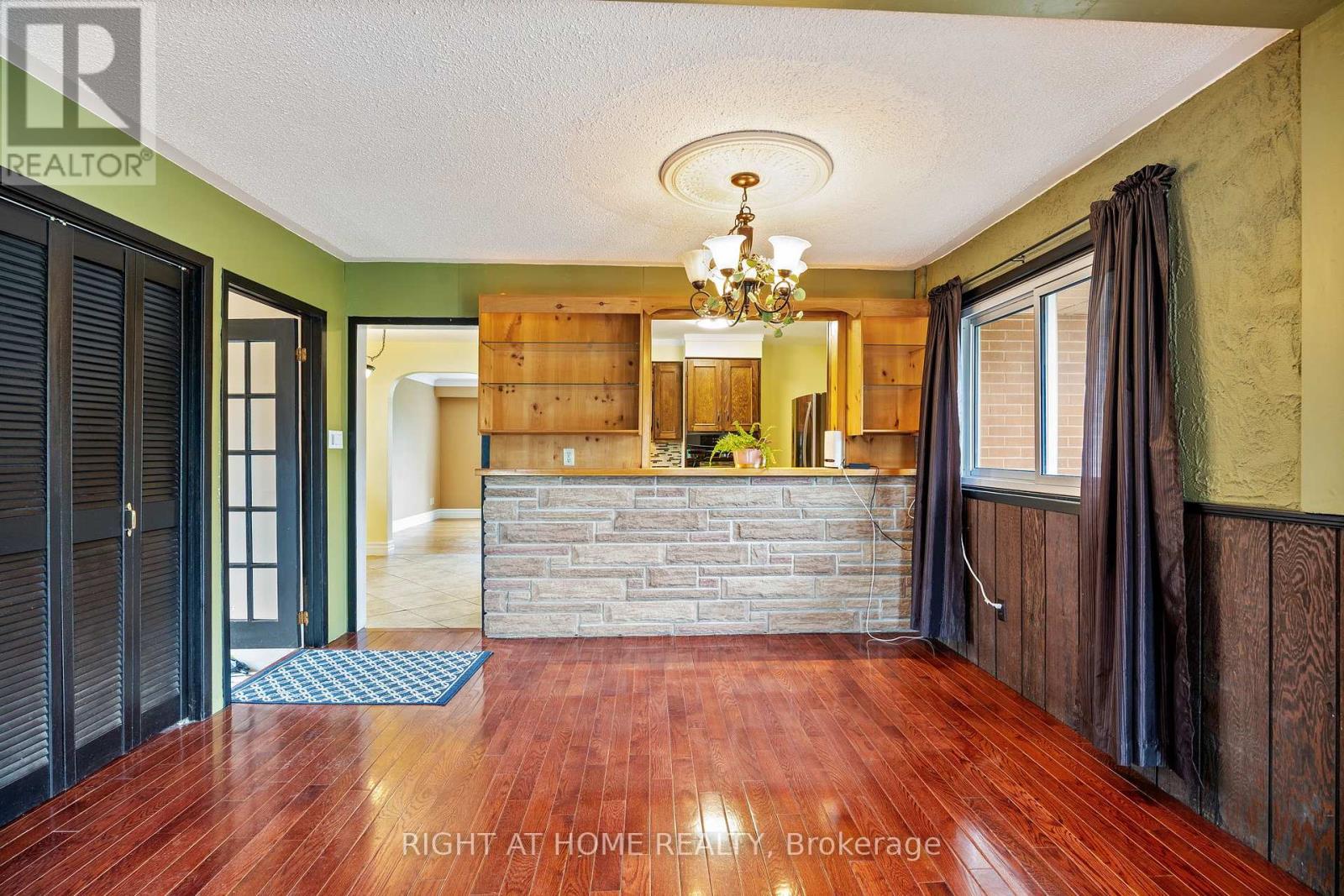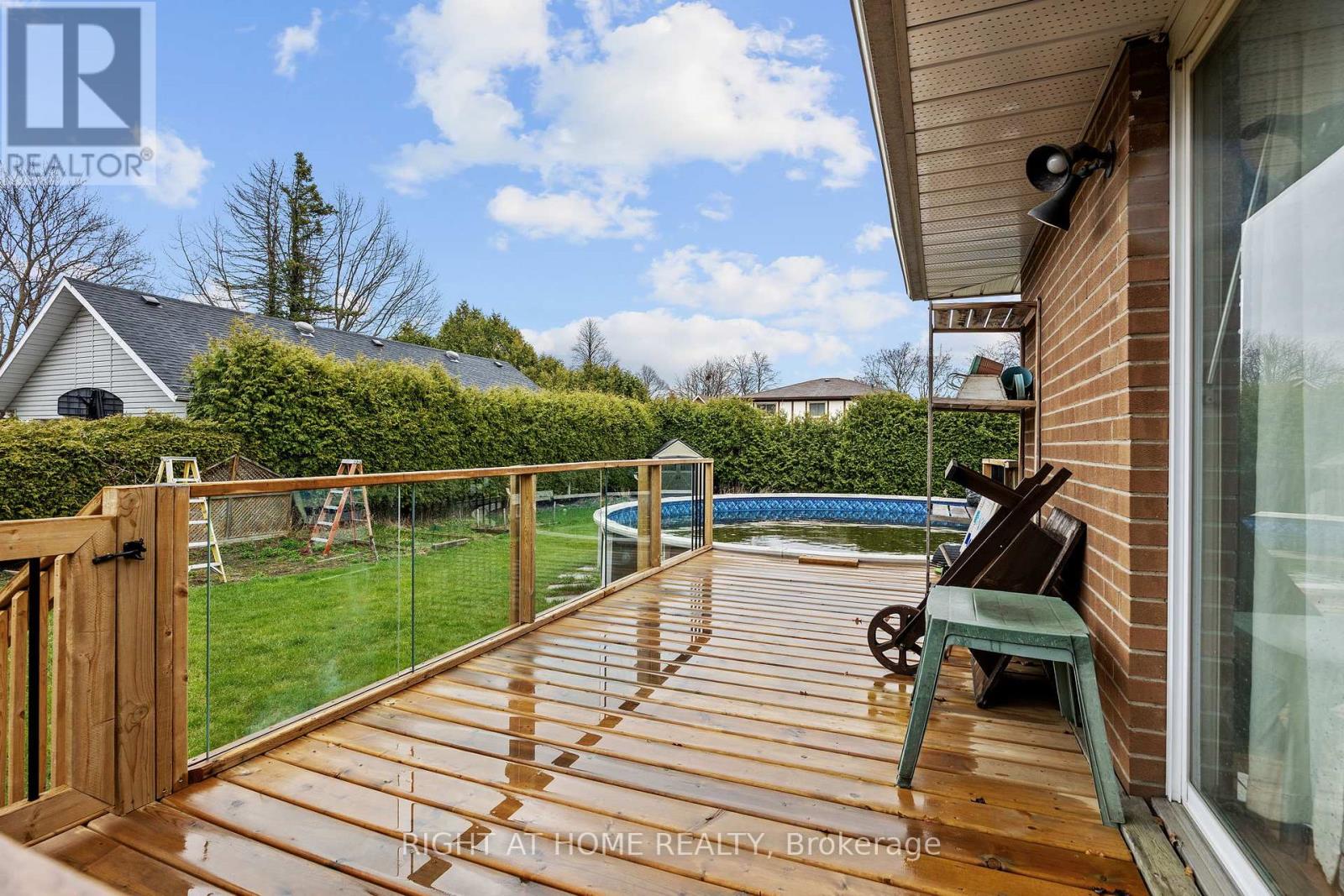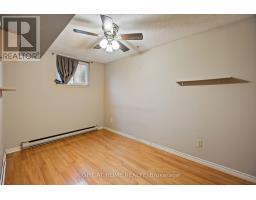33 Jeanne Court Whitby, Ontario L1N 3M6
$1,090,000
Prime North Whitby court location with Town of Whitby approved two bedroom lower level suite. Big 96 foot by 177 foot private hedged lot. 22foot by 30 foot oversized detached high garage. 10 car driveway minutes walk to two elementary schools and willow park. Main floor family room addition(500 square feet ) addition with walkout to large private deck. End wall masonary fireplace with insert. Three plus plus spacious bedrooms Great open concept Kitchen with oak cabinetry, granite countertops built in appliances breakfast dining area, open to main spacious floor living room with bay window. Home has three bathrooms plus three bedrooms, lots of hardwood flooring and so much more. Private seperate walk up entrance to lower level suite. Many upgrades and updates throughout the home. Flexible possession offered, easy to show.EXTRAS (id:50886)
Open House
This property has open houses!
2:00 pm
Ends at:4:00 pm
Property Details
| MLS® Number | E12101010 |
| Property Type | Single Family |
| Community Name | Blue Grass Meadows |
| Amenities Near By | Park, Schools |
| Easement | None |
| Equipment Type | Water Heater |
| Features | In-law Suite |
| Parking Space Total | 12 |
| Pool Type | Above Ground Pool |
| Rental Equipment Type | Water Heater |
Building
| Bathroom Total | 3 |
| Bedrooms Above Ground | 6 |
| Bedrooms Below Ground | 3 |
| Bedrooms Total | 9 |
| Age | 51 To 99 Years |
| Amenities | Fireplace(s) |
| Appliances | Dishwasher, Dryer, Freezer, Garage Door Opener, Microwave, Hood Fan, Stove, Washer, Window Coverings, Refrigerator |
| Architectural Style | Raised Bungalow |
| Basement Features | Walk Out |
| Basement Type | Full |
| Construction Style Attachment | Detached |
| Cooling Type | Central Air Conditioning |
| Exterior Finish | Brick, Wood |
| Fireplace Present | Yes |
| Fireplace Total | 1 |
| Fireplace Type | Insert |
| Flooring Type | Hardwood |
| Foundation Type | Concrete |
| Heating Fuel | Natural Gas |
| Heating Type | Forced Air |
| Stories Total | 1 |
| Size Interior | 1,500 - 2,000 Ft2 |
| Type | House |
| Utility Water | Municipal Water |
Parking
| Detached Garage | |
| Garage |
Land
| Access Type | Public Road |
| Acreage | No |
| Land Amenities | Park, Schools |
| Sewer | Sanitary Sewer |
| Size Depth | 177 Ft ,7 In |
| Size Frontage | 96 Ft ,1 In |
| Size Irregular | 96.1 X 177.6 Ft |
| Size Total Text | 96.1 X 177.6 Ft|under 1/2 Acre |
| Zoning Description | R-2 |
Rooms
| Level | Type | Length | Width | Dimensions |
|---|---|---|---|---|
| Basement | Living Room | 5.5 m | 3.61 m | 5.5 m x 3.61 m |
| Basement | Primary Bedroom | 3.21 m | 3.07 m | 3.21 m x 3.07 m |
| Basement | Bedroom 2 | 3.17 m | 2.52 m | 3.17 m x 2.52 m |
| Basement | Bedroom 4 | 3.63 m | 2.52 m | 3.63 m x 2.52 m |
| Basement | Kitchen | 3.09 m | 3.01 m | 3.09 m x 3.01 m |
| Main Level | Family Room | 6.32 m | 5.71 m | 6.32 m x 5.71 m |
| Main Level | Kitchen | 6 m | 7.9 m | 6 m x 7.9 m |
| Main Level | Primary Bedroom | 3.34 m | 2.9 m | 3.34 m x 2.9 m |
| Main Level | Bedroom 2 | 3.65 m | 2.74 m | 3.65 m x 2.74 m |
| Main Level | Bedroom 3 | 3.06 m | 2.74 m | 3.06 m x 2.74 m |
| Main Level | Living Room | 5.35 m | 3.82 m | 5.35 m x 3.82 m |
Utilities
| Cable | Installed |
| Sewer | Installed |
Contact Us
Contact us for more information
Max Vanderheide
Broker
(877) 685-7888
www.maxvan.ca/
https//www.facebook.com/maxvanderheiderah
242 King Street E Unit 1a
Oshawa, Ontario L1H 1C7
(905) 665-2500
(905) 665-3167
www.rightathomerealty.com/
Breanne Guevara
Salesperson
242 King Street East #1
Oshawa, Ontario L1H 1C7
(905) 665-2500





























































