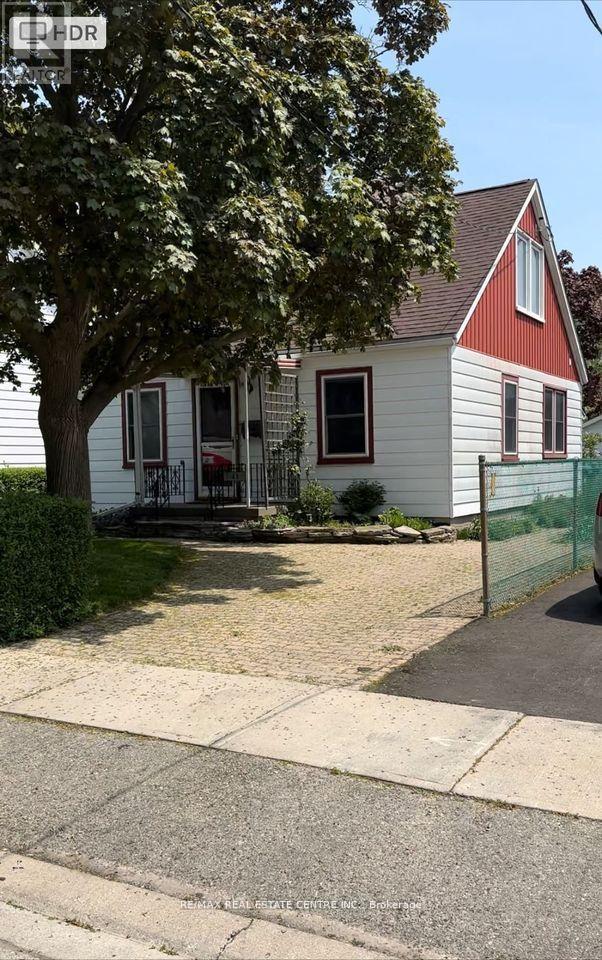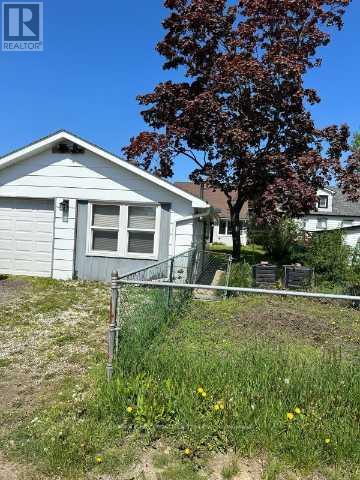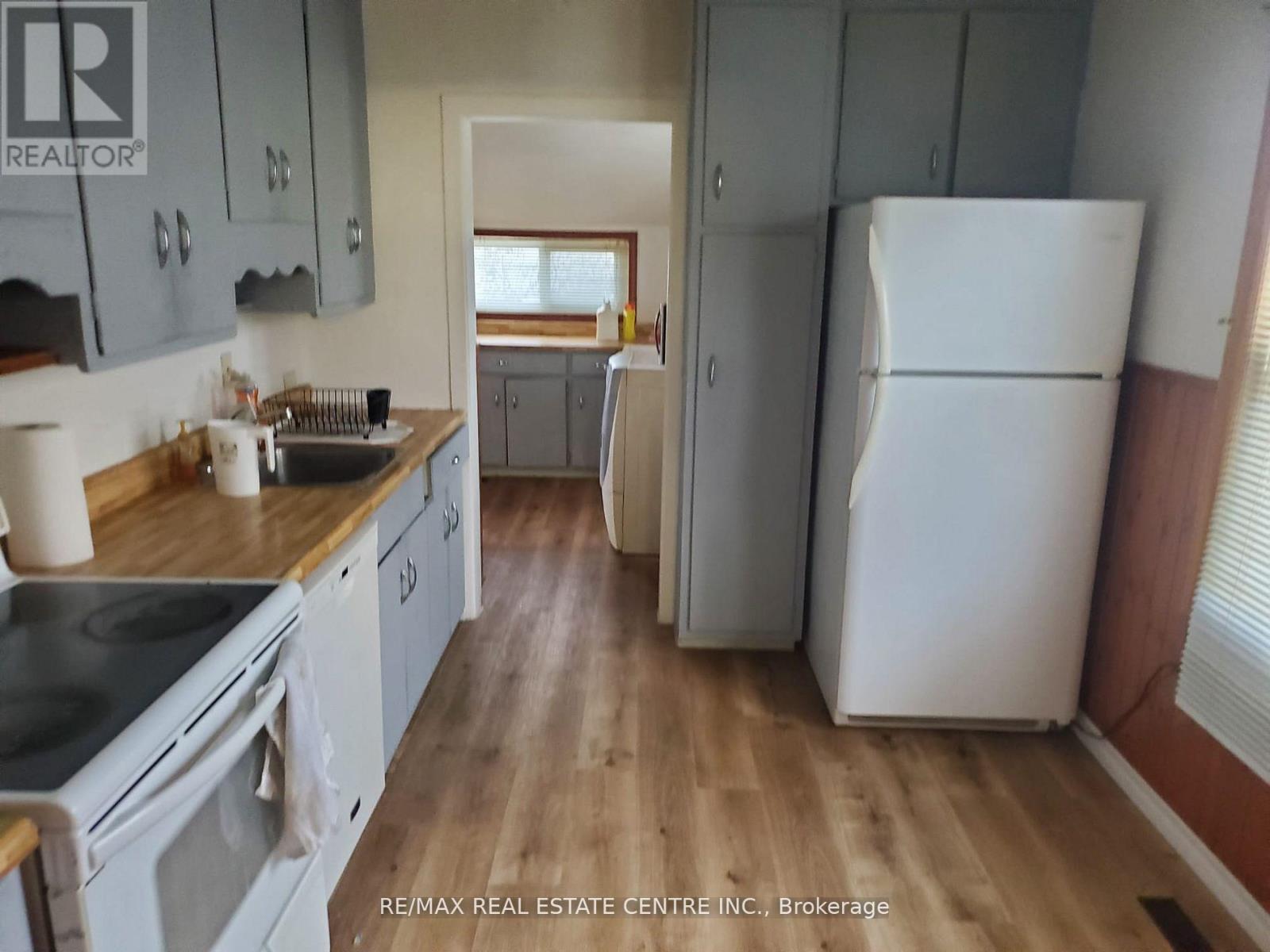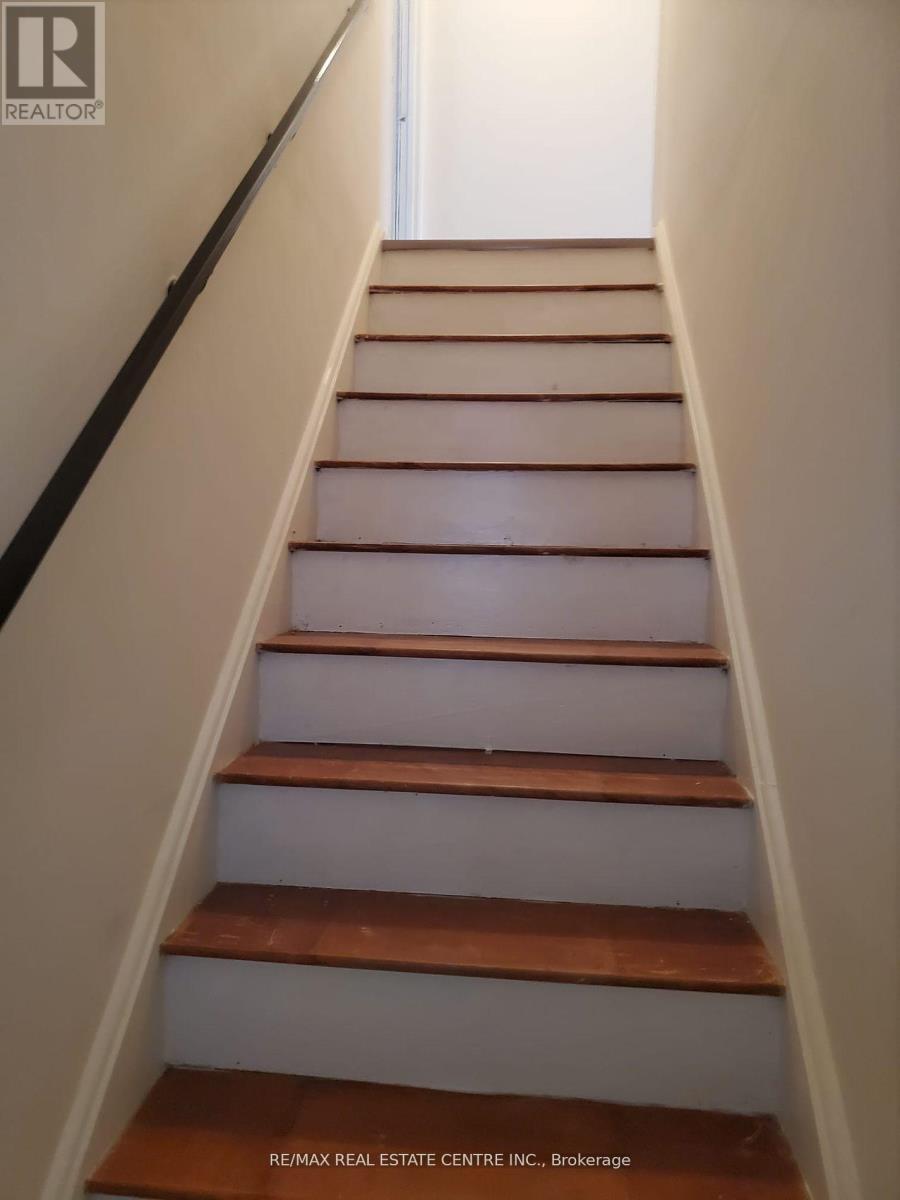33 Jessie Street Brampton, Ontario L6Y 1L5
4 Bedroom
1 Bathroom
Bungalow
Central Air Conditioning
Forced Air
$789,000
This prime Queen Street Corridor location offers a huge lot measuring 40.5 x 149.09 feet and features newly updated floors and fresh paint. Convenience is key with main floor laundry. Investors will find a great opportunity here, with potential to add a laneway house and the bonus of a detached garage and workshop at the back of the property with road access.. **EXTRAS** Cooperating Agent to Verify all Zoning and enquire about the current change in City By-Law. (id:50886)
Property Details
| MLS® Number | W10408841 |
| Property Type | Single Family |
| Community Name | Downtown Brampton |
| Parking Space Total | 11 |
Building
| Bathroom Total | 1 |
| Bedrooms Above Ground | 4 |
| Bedrooms Total | 4 |
| Architectural Style | Bungalow |
| Basement Type | Crawl Space |
| Construction Style Attachment | Detached |
| Cooling Type | Central Air Conditioning |
| Exterior Finish | Aluminum Siding |
| Flooring Type | Hardwood, Ceramic, Laminate |
| Foundation Type | Block |
| Heating Fuel | Natural Gas |
| Heating Type | Forced Air |
| Stories Total | 1 |
| Type | House |
| Utility Water | Municipal Water |
Parking
| Detached Garage |
Land
| Acreage | No |
| Sewer | Sanitary Sewer |
| Size Depth | 149 Ft ,1 In |
| Size Frontage | 40 Ft |
| Size Irregular | 40.05 X 149.09 Ft |
| Size Total Text | 40.05 X 149.09 Ft |
Rooms
| Level | Type | Length | Width | Dimensions |
|---|---|---|---|---|
| Second Level | Bedroom 4 | 9.84 m | 12.14 m | 9.84 m x 12.14 m |
| Second Level | Bedroom | 37.4 m | 17.39 m | 37.4 m x 17.39 m |
| Main Level | Living Room | 17.06 m | 12.47 m | 17.06 m x 12.47 m |
| Main Level | Dining Room | 16.08 m | 15.75 m | 16.08 m x 15.75 m |
| Main Level | Kitchen | 11.15 m | 21.33 m | 11.15 m x 21.33 m |
| Main Level | Bedroom 2 | 11.15 m | 10.05 m | 11.15 m x 10.05 m |
| Main Level | Bedroom 3 | 11.15 m | 10.05 m | 11.15 m x 10.05 m |
Contact Us
Contact us for more information
Arif Qureshi
Salesperson
www.arifonline.com/
RE/MAX Real Estate Centre Inc.
1140 Burnhamthorpe Rd W #141-A
Mississauga, Ontario L5C 4E9
1140 Burnhamthorpe Rd W #141-A
Mississauga, Ontario L5C 4E9
(905) 270-2000
(905) 270-0047

























