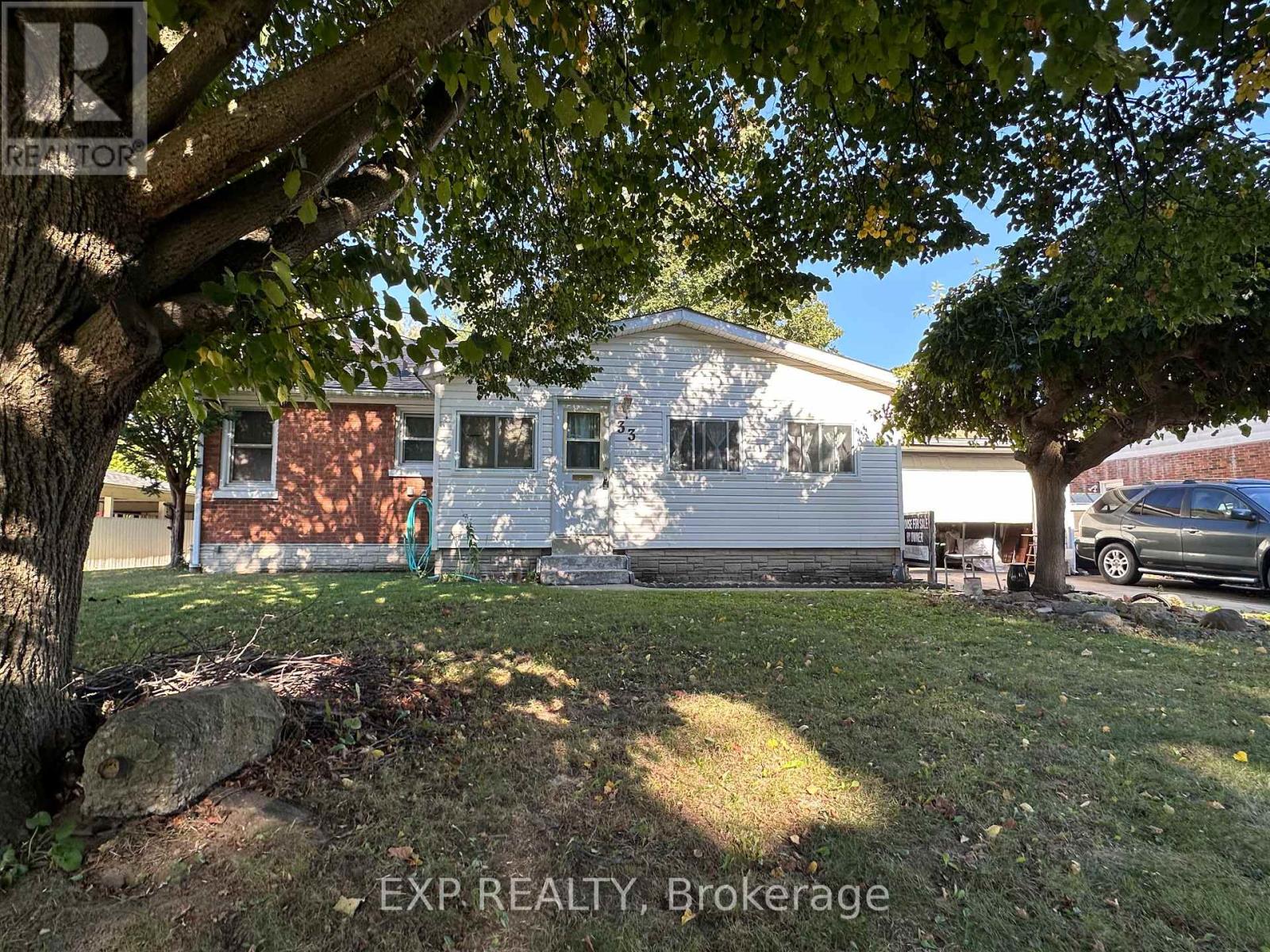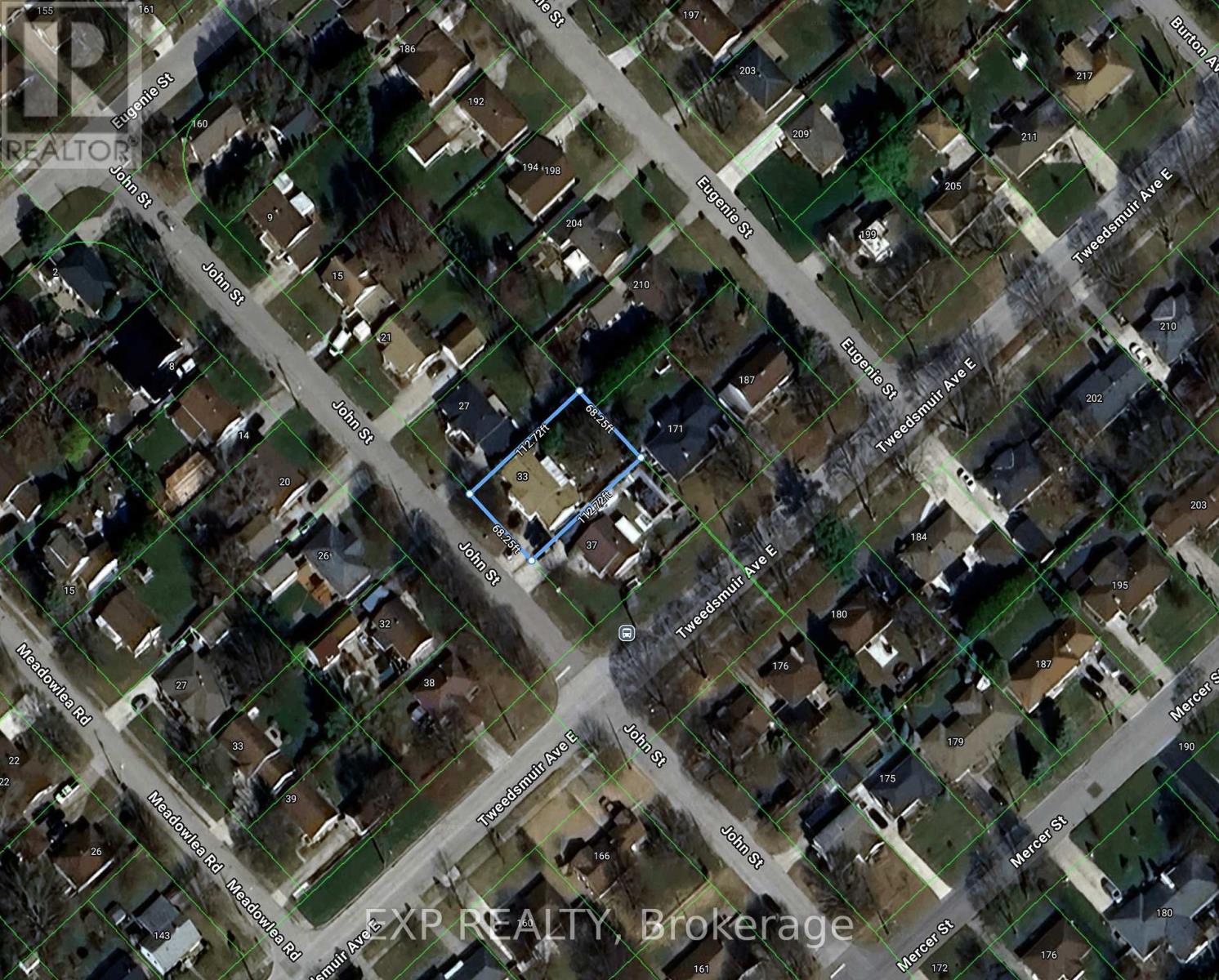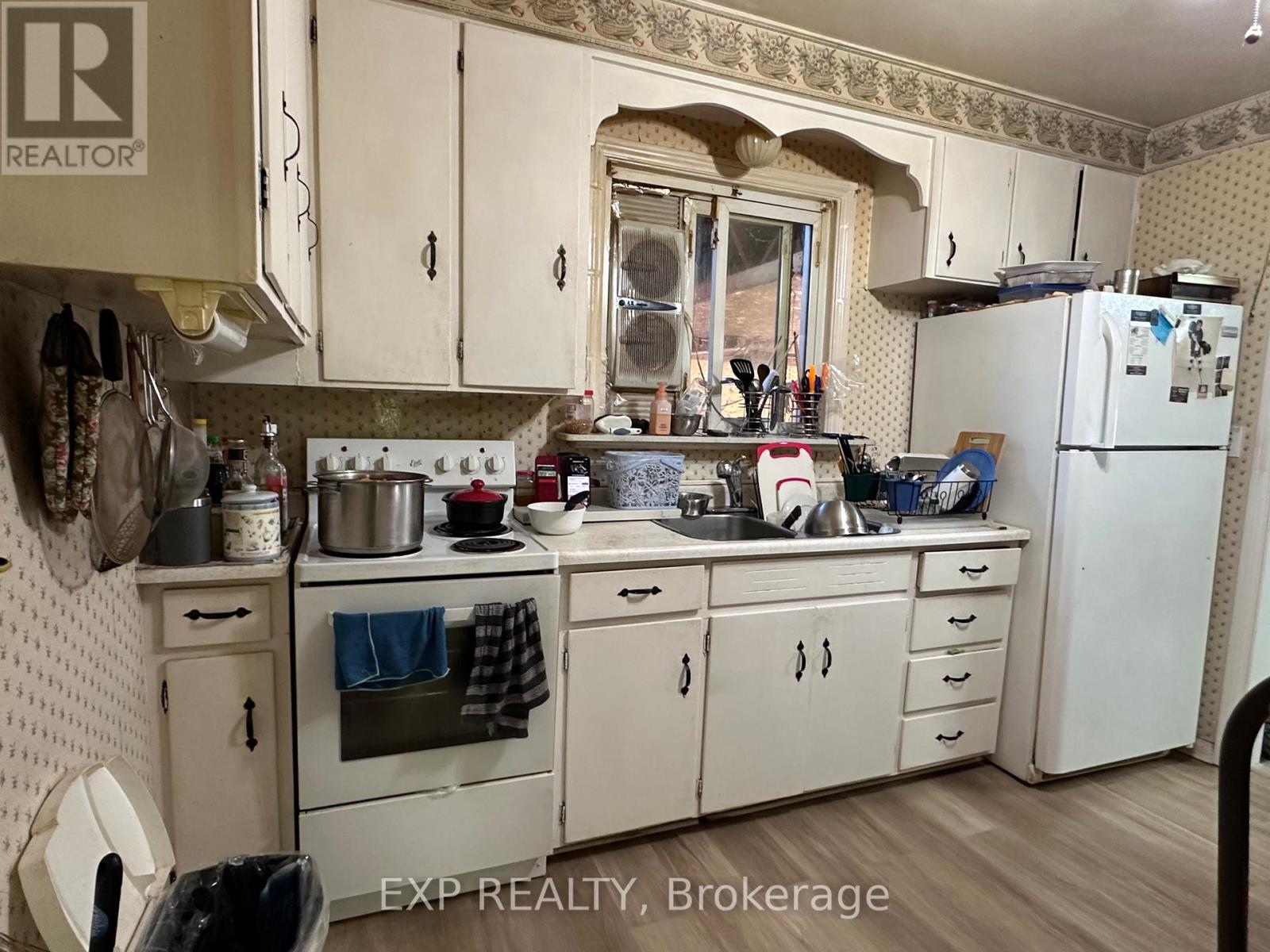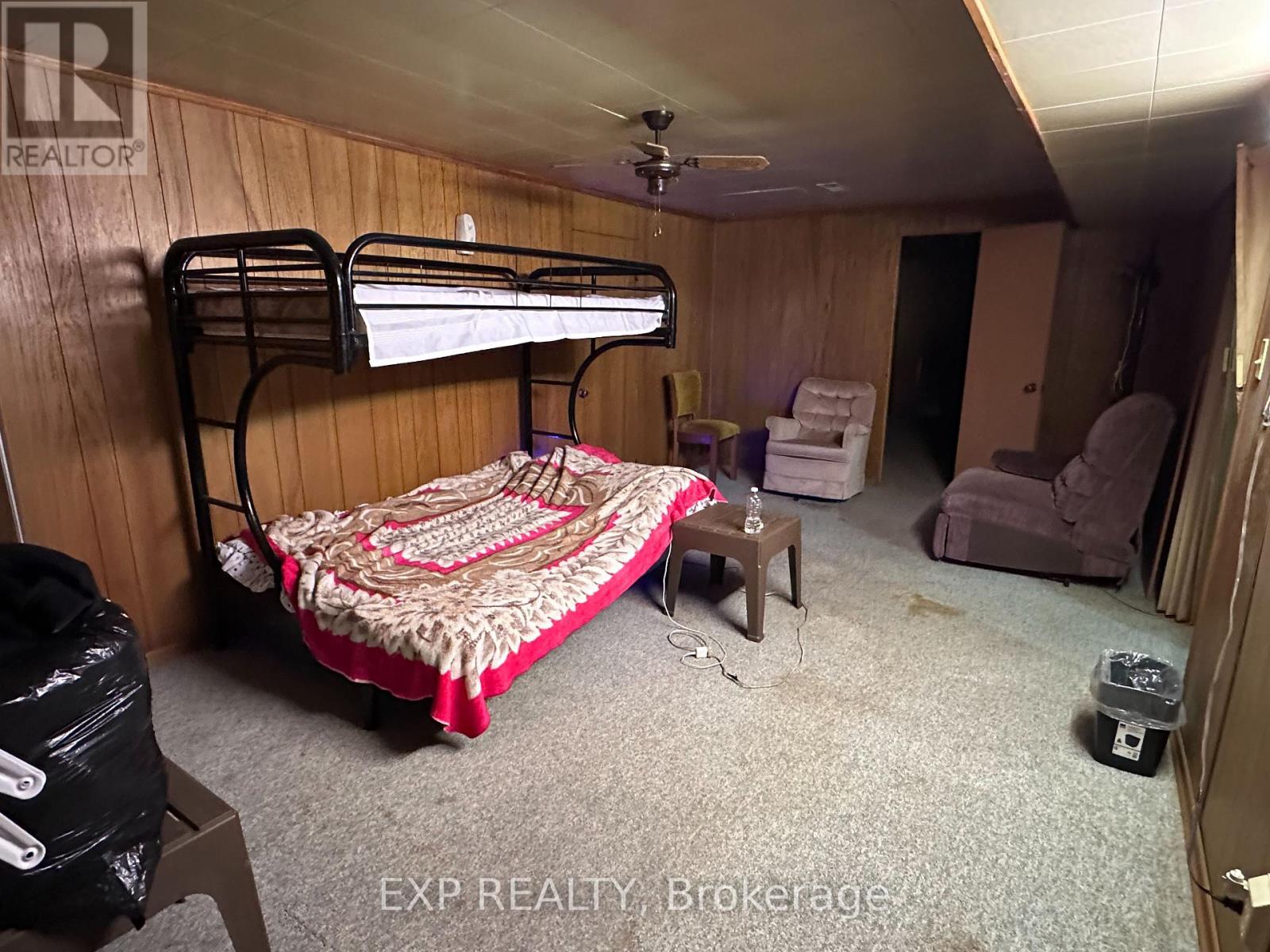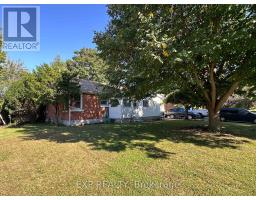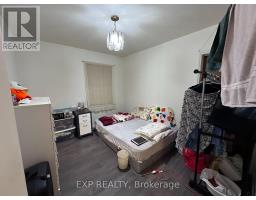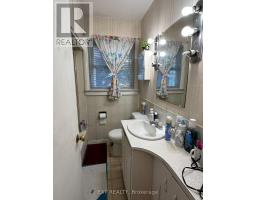33 John Street Chatham-Kent, Ontario N7M 5B5
$418,888
Charming Bungalow in a Family-Friendly Neighbourhood - Welcome to this cozy three-bedroom, two-bathroom bungalow situated in a desirable, family-friendly neighbourhood. This home offers a fantastic opportunity to create the space of your dreams while enjoying its many appealing features.With a functional layout and plenty of natural light, the home is perfectly livable and awaits your personal touch to truly shine. The spacious, private backyard is perfect for gardening, outdoor play, or entertaining, offering endless possibilities for family fun. The attached garage provides convenience and additional storage space.Located within walking distance to parks, schools, shopping, public transit, and churches, this property combines accessibility with a peaceful, community-oriented atmosphere. Its an excellent choice for families looking to put down roots in a vibrant and convenient location. Bring your imagination and a little TLC to unlock the full potential of this gem . This is your chance to transform a house into a home! Priced to sell! Call today to book a showing. (id:50886)
Property Details
| MLS® Number | X11916466 |
| Property Type | Single Family |
| Community Name | Chatham-Kent |
| Features | Guest Suite |
| ParkingSpaceTotal | 5 |
| Structure | Porch, Shed |
Building
| BathroomTotal | 2 |
| BedroomsAboveGround | 3 |
| BedroomsBelowGround | 2 |
| BedroomsTotal | 5 |
| Appliances | Central Vacuum, Dryer, Freezer, Microwave, Refrigerator, Stove, Washer |
| ArchitecturalStyle | Bungalow |
| BasementDevelopment | Partially Finished |
| BasementType | N/a (partially Finished) |
| ConstructionStyleAttachment | Detached |
| CoolingType | Central Air Conditioning |
| ExteriorFinish | Aluminum Siding, Brick |
| FoundationType | Concrete |
| HeatingFuel | Natural Gas |
| HeatingType | Forced Air |
| StoriesTotal | 1 |
| Type | House |
| UtilityWater | Municipal Water |
Parking
| Attached Garage |
Land
| Acreage | No |
| Sewer | Sanitary Sewer |
| SizeDepth | 112 Ft ,8 In |
| SizeFrontage | 68 Ft ,3 In |
| SizeIrregular | 68.25 X 112.72 Ft |
| SizeTotalText | 68.25 X 112.72 Ft|under 1/2 Acre |
| ZoningDescription | Rl1 |
Rooms
| Level | Type | Length | Width | Dimensions |
|---|---|---|---|---|
| Basement | Games Room | 4.26 m | 2.74 m | 4.26 m x 2.74 m |
| Basement | Laundry Room | 2.74 m | 1.5 m | 2.74 m x 1.5 m |
| Basement | Bathroom | 1.82 m | 1.5 m | 1.82 m x 1.5 m |
| Basement | Recreational, Games Room | 5.79 m | 3.35 m | 5.79 m x 3.35 m |
| Basement | Cold Room | 5.79 m | 1.5 m | 5.79 m x 1.5 m |
| Ground Level | Primary Bedroom | 3.654 m | 3.04 m | 3.654 m x 3.04 m |
| Ground Level | Bedroom 2 | 2.74 m | 2.43 m | 2.74 m x 2.43 m |
| Ground Level | Bedroom 3 | 3.35 m | 2.74 m | 3.35 m x 2.74 m |
| Ground Level | Bathroom | 1.82 m | 1.82 m | 1.82 m x 1.82 m |
| Ground Level | Kitchen | 3.35 m | 2.74 m | 3.35 m x 2.74 m |
| Ground Level | Sunroom | 6.7 m | 1.24 m | 6.7 m x 1.24 m |
Utilities
| Cable | Installed |
| Sewer | Installed |
https://www.realtor.ca/real-estate/27786894/33-john-street-chatham-kent-chatham-kent
Interested?
Contact us for more information
Stacey Crechiola
Salesperson
380 Wellington Street
London, Ontario N6A 5B5
Tanya Hubbard
Salesperson
380 Wellington Street
London, Ontario N6A 5B5

