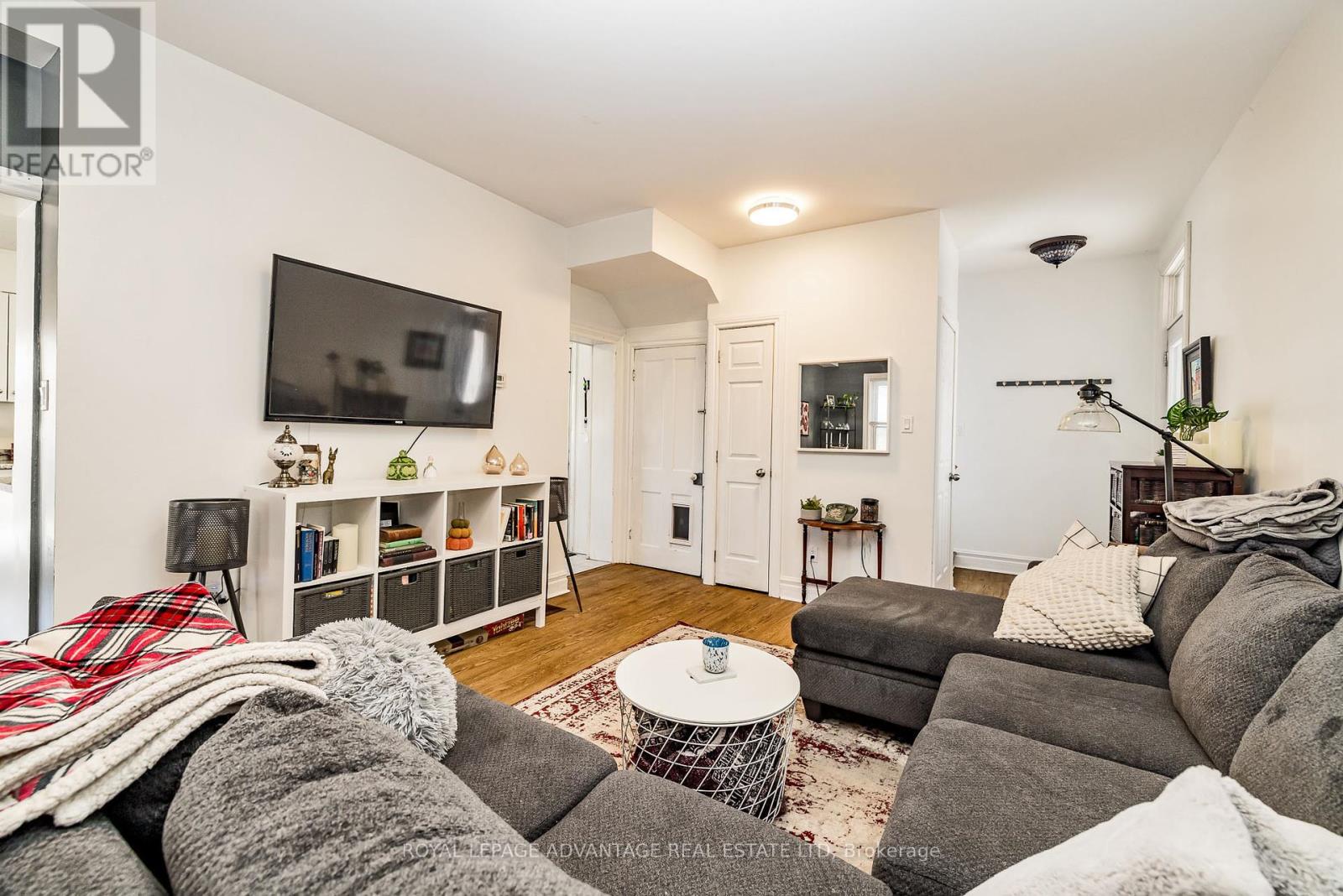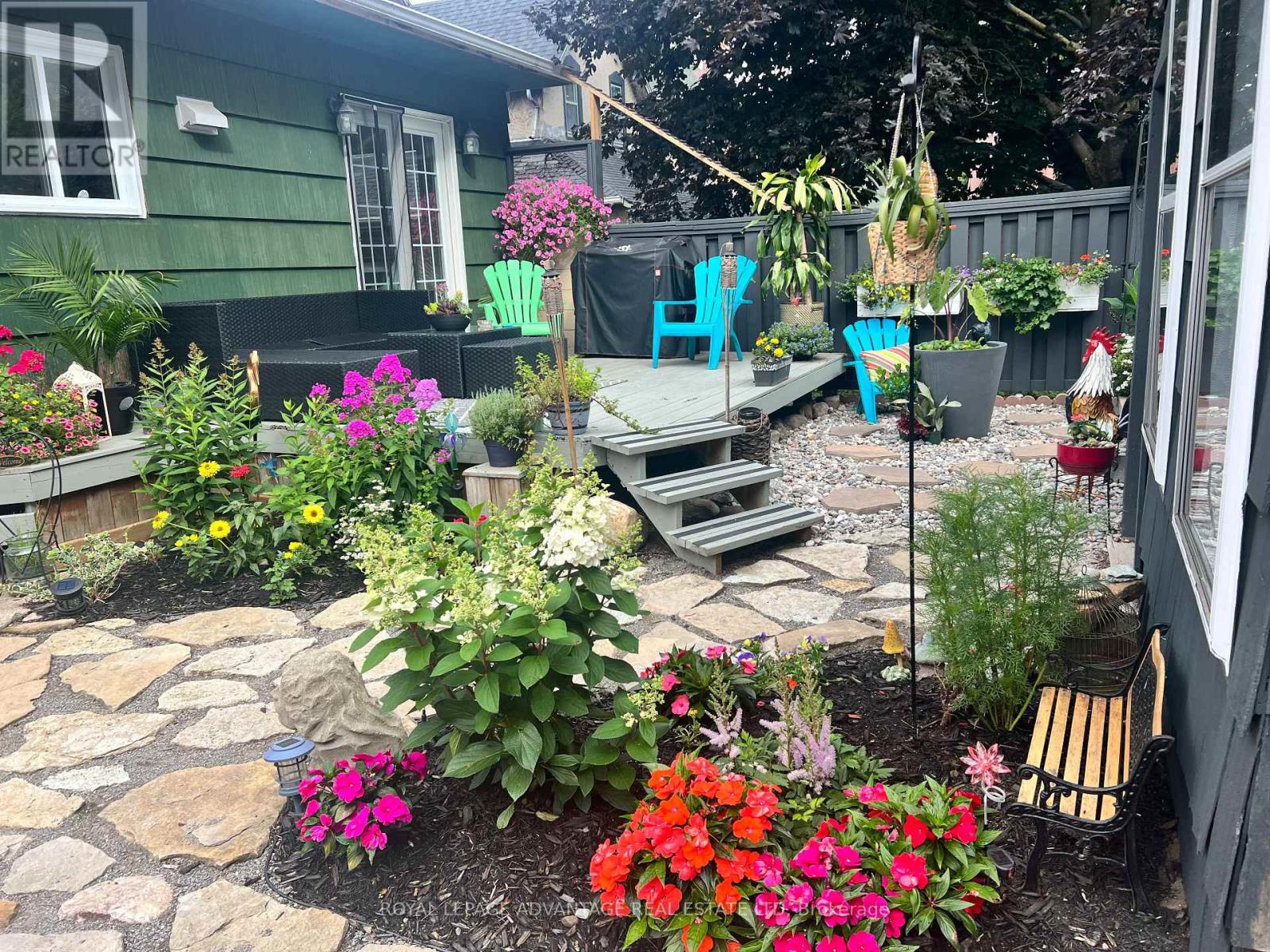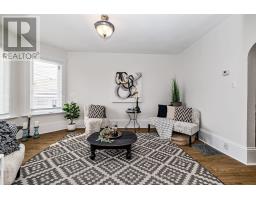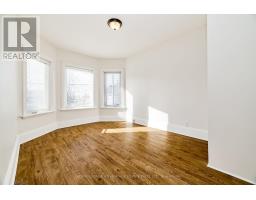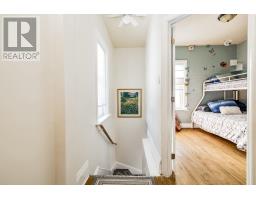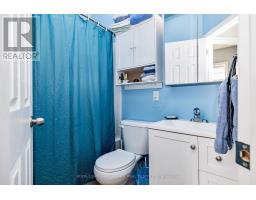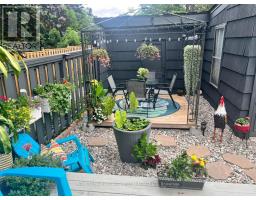33 Kensington Avenue Smiths Falls, Ontario K7A 2K6
$599,900
Exceptional investment opportunity on the north end of town. This stunning Duplex has been meticulously maintained and must be seen to appreciate the charm, character and generous-sized living spaces. The 3 bedroom, 2 bath unit at front is vacant and move-in ready. Seller pays water, tenant(s) pay heat and hydro. 2019 updates include back kitchen roof, crawl space below kitchen spray-foamed, all walls on second floor have new drywall, new plumbing to bathroom, both units new washers and dryers, furnaces, hot water heaters and air conditioners, entire building rewired to remove knob & tube, new duct work for heat and air. In last 2 years all kitchen appliances, 2 basement windows, front doors, fence on 3 sides, side deck on back unit, front unit freshly painted prior to listing. There is ample parking and each unit has its own private yard. Please allow 24 hour notice for showings. As per form 244, no offer conveyance prior to January 19/25 at 1pm. **** EXTRAS **** Each unit has private yard & parking. (id:50886)
Property Details
| MLS® Number | X11916785 |
| Property Type | Single Family |
| Community Name | 901 - Smiths Falls |
| Features | Carpet Free |
| ParkingSpaceTotal | 6 |
| Structure | Porch, Shed |
Building
| BathroomTotal | 3 |
| BedroomsAboveGround | 5 |
| BedroomsTotal | 5 |
| Amenities | Separate Electricity Meters |
| Appliances | Oven - Built-in, Water Heater, Dishwasher, Dryer, Refrigerator, Two Stoves, Two Washers |
| BasementDevelopment | Unfinished |
| BasementType | N/a (unfinished) |
| CoolingType | Central Air Conditioning |
| ExteriorFinish | Brick |
| FoundationType | Stone |
| HeatingFuel | Natural Gas |
| HeatingType | Forced Air |
| StoriesTotal | 3 |
| Type | Duplex |
| UtilityWater | Municipal Water |
Parking
| Detached Garage |
Land
| Acreage | No |
| Sewer | Sanitary Sewer |
| SizeDepth | 120 Ft ,8 In |
| SizeFrontage | 57 Ft ,10 In |
| SizeIrregular | 57.91 X 120.73 Ft ; Lot Size Irregular |
| SizeTotalText | 57.91 X 120.73 Ft ; Lot Size Irregular |
Rooms
| Level | Type | Length | Width | Dimensions |
|---|---|---|---|---|
| Second Level | Bedroom 2 | 2.74 m | 2.74 m | 2.74 m x 2.74 m |
| Second Level | Primary Bedroom | 4.57 m | 3.04 m | 4.57 m x 3.04 m |
| Second Level | Bedroom 2 | 3.04 m | 2.74 m | 3.04 m x 2.74 m |
| Second Level | Bedroom 3 | 3.04 m | 2.13 m | 3.04 m x 2.13 m |
| Second Level | Primary Bedroom | 3.96 m | 3.35 m | 3.96 m x 3.35 m |
| Main Level | Kitchen | 4.26 m | 3.65 m | 4.26 m x 3.65 m |
| Main Level | Living Room | 4.57 m | 3.35 m | 4.57 m x 3.35 m |
| Main Level | Kitchen | 6.4 m | 2.74 m | 6.4 m x 2.74 m |
| Main Level | Living Room | 6.09 m | 3.65 m | 6.09 m x 3.65 m |
Utilities
| Cable | Installed |
| Sewer | Installed |
https://www.realtor.ca/real-estate/27787616/33-kensington-avenue-smiths-falls-901-smiths-falls
Interested?
Contact us for more information
Connie Mcnamee
Salesperson
22 Beckwith Street South
Smiths Falls, Ontario K7A 2A8




























