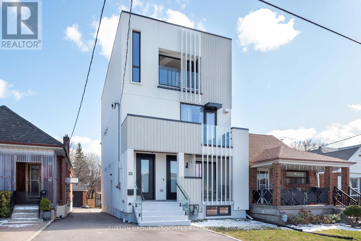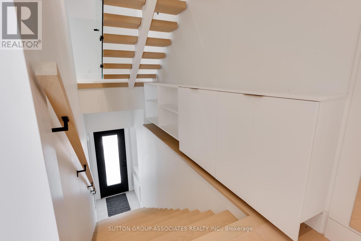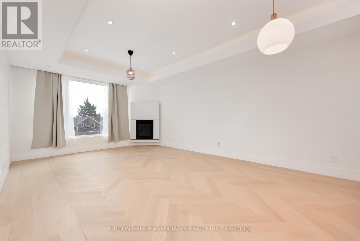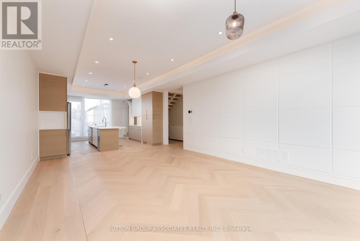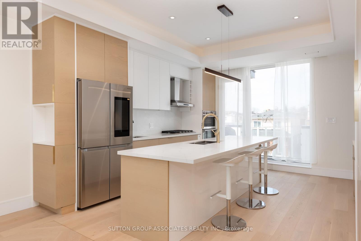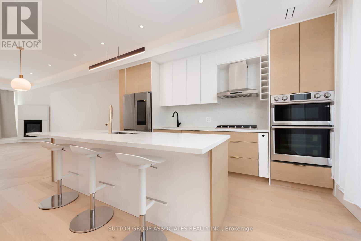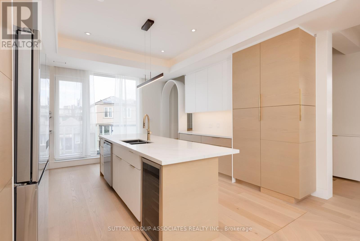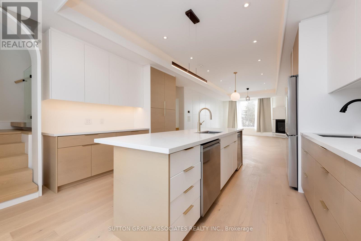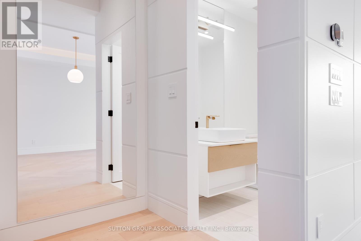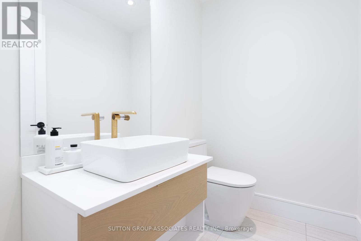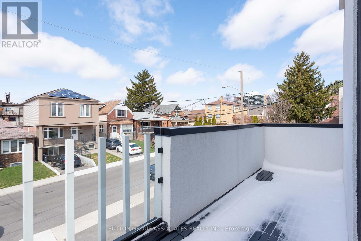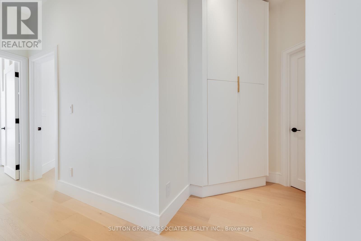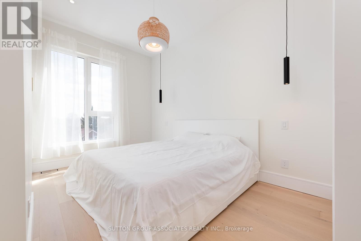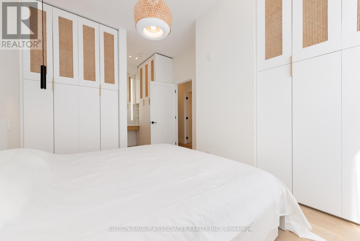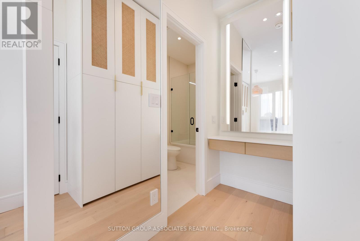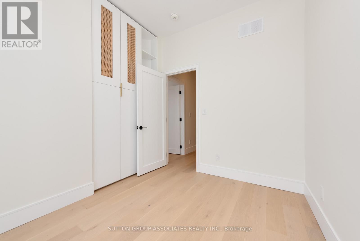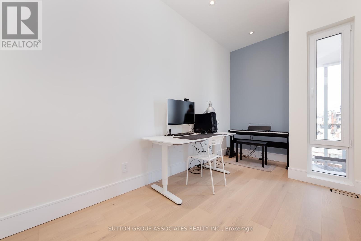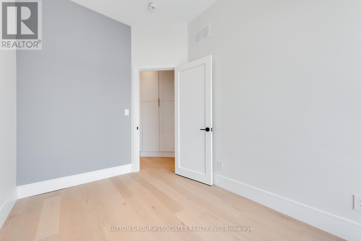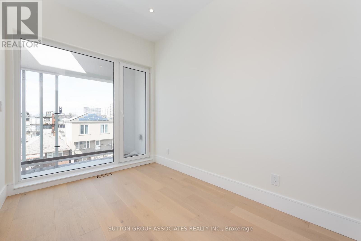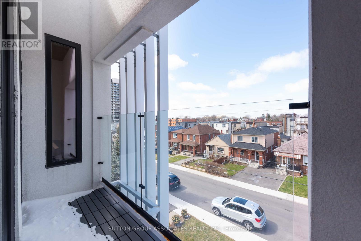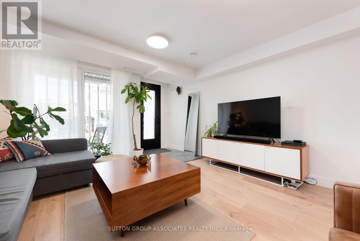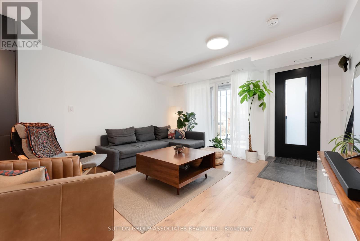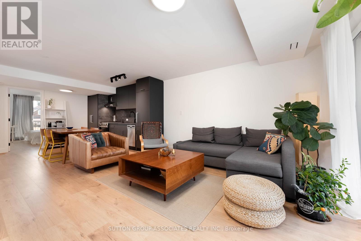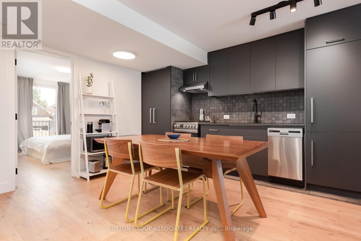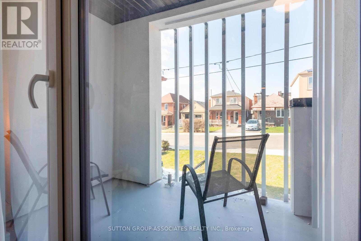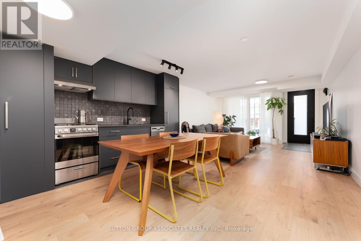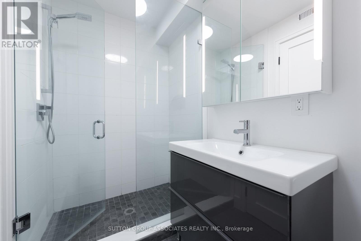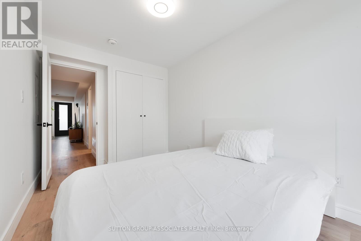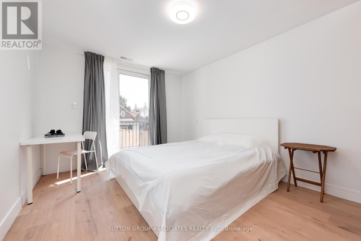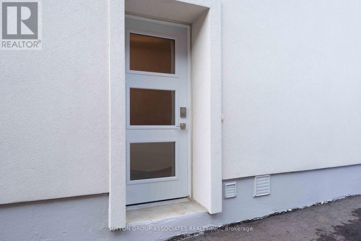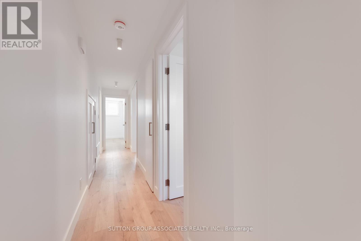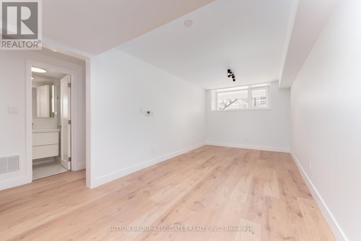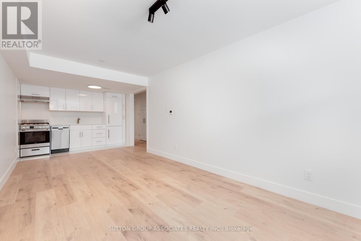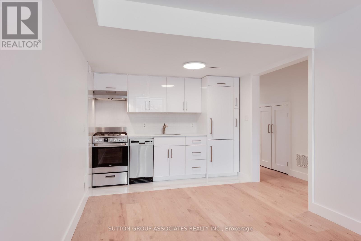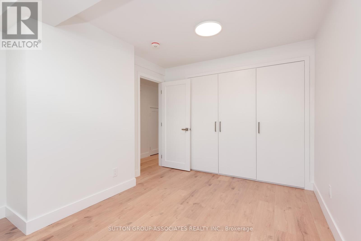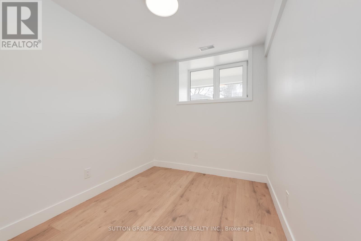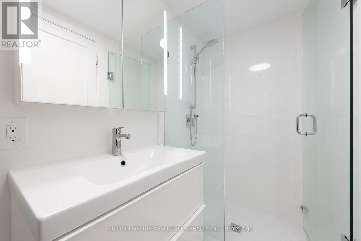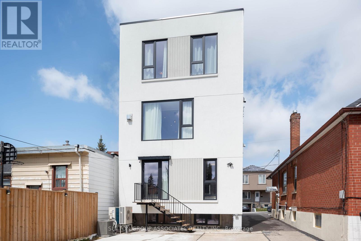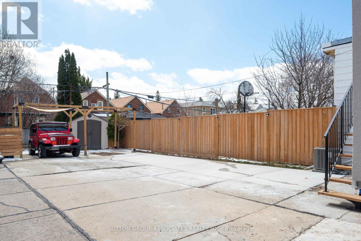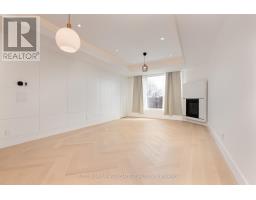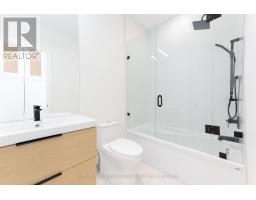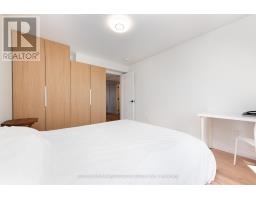33 Lanark Avenue Toronto, Ontario M6C 2B5
$2,499,000
Welcome to a residence that redefines modern luxury and thoughtful living. Meticulously crafted by the architect for their own family, this bespoke property blends sophisticated design with intelligent functionality, making it one of the most distinctive homes in the area. Spanning three complete legal units, this residence is perfectly tailored for multi-generational families, shared ownership, or those seeking a live-in investment opportunity. At its heart lies an expansive 4-bedroom owners suite, occupying the top two floors and showcasing an exceptional level of craftsmanship, architectural flair, and curated finishes. Soaring ceilings, sunlit spaces, and an intuitive layout create an atmosphere of calm, privacy, and elegance. The two additional self-contained suites are equally impressive designed with the same attention to detail and high-end touches, making them ideal for extended family, guests, or reliable rental income. Whether you're hosting, investing, or creating a shared family compound, this property offers unmatched versatility without compromising on luxury. Whether you're looking to bring generations together under one roof, invest wisely, or simply enjoy the comfort and elegance of a truly custom-built home, this property offers a once-in-a-lifetime opportunity to own something extraordinary. (id:50886)
Property Details
| MLS® Number | C12075051 |
| Property Type | Single Family |
| Community Name | Oakwood Village |
| Amenities Near By | Public Transit, Park |
| Features | Ravine, Carpet Free |
| Parking Space Total | 5 |
| Structure | Porch, Shed |
Building
| Bathroom Total | 5 |
| Bedrooms Above Ground | 6 |
| Bedrooms Below Ground | 2 |
| Bedrooms Total | 8 |
| Amenities | Fireplace(s), Separate Electricity Meters, Separate Heating Controls |
| Appliances | Oven - Built-in, Cooktop, Dishwasher, Dryer, Hood Fan, Microwave, Oven, Stove, Two Washers, Window Coverings, Refrigerator |
| Basement Features | Apartment In Basement, Separate Entrance |
| Basement Type | N/a |
| Construction Style Attachment | Detached |
| Cooling Type | Central Air Conditioning |
| Exterior Finish | Stucco |
| Fireplace Present | Yes |
| Fireplace Total | 1 |
| Flooring Type | Tile, Hardwood, Laminate |
| Foundation Type | Unknown |
| Half Bath Total | 1 |
| Heating Fuel | Natural Gas |
| Heating Type | Heat Pump |
| Stories Total | 3 |
| Size Interior | 2,500 - 3,000 Ft2 |
| Type | House |
| Utility Water | Municipal Water |
Parking
| No Garage |
Land
| Acreage | No |
| Land Amenities | Public Transit, Park |
| Sewer | Sanitary Sewer |
| Size Depth | 117 Ft ,9 In |
| Size Frontage | 25 Ft |
| Size Irregular | 25 X 117.8 Ft |
| Size Total Text | 25 X 117.8 Ft |
Rooms
| Level | Type | Length | Width | Dimensions |
|---|---|---|---|---|
| Second Level | Laundry Room | 1.53 m | 1.47 m | 1.53 m x 1.47 m |
| Second Level | Living Room | 4.54 m | 4.49 m | 4.54 m x 4.49 m |
| Second Level | Dining Room | 4.49 m | 3.05 m | 4.49 m x 3.05 m |
| Second Level | Kitchen | 4.75 m | 4.49 m | 4.75 m x 4.49 m |
| Third Level | Primary Bedroom | 6.4 m | 3.31 m | 6.4 m x 3.31 m |
| Third Level | Bathroom | 2.67 m | 1.51 m | 2.67 m x 1.51 m |
| Third Level | Bedroom 2 | 3.44 m | 2.7 m | 3.44 m x 2.7 m |
| Third Level | Bedroom 3 | 4.46 m | 2.32 m | 4.46 m x 2.32 m |
| Third Level | Bedroom 4 | 3.53 m | 2.36 m | 3.53 m x 2.36 m |
| Third Level | Bathroom | 2.72 m | 1.47 m | 2.72 m x 1.47 m |
| Lower Level | Living Room | 4.89 m | 2.97 m | 4.89 m x 2.97 m |
| Lower Level | Kitchen | 2.97 m | 2.45 m | 2.97 m x 2.45 m |
| Lower Level | Primary Bedroom | 4.22 m | 3.24 m | 4.22 m x 3.24 m |
| Lower Level | Bedroom 2 | 3.82 m | 2.23 m | 3.82 m x 2.23 m |
| Lower Level | Bathroom | 2.81 m | 1.22 m | 2.81 m x 1.22 m |
| Lower Level | Laundry Room | Measurements not available | ||
| Main Level | Foyer | 1.25 m | 1.22 m | 1.25 m x 1.22 m |
| Main Level | Living Room | 4.3 m | 4.27 m | 4.3 m x 4.27 m |
| Main Level | Kitchen | 4.33 m | 4.19 m | 4.33 m x 4.19 m |
| Main Level | Dining Room | 4.33 m | 4.19 m | 4.33 m x 4.19 m |
| Main Level | Bedroom | 4.22 m | 3.07 m | 4.22 m x 3.07 m |
| Main Level | Bedroom 2 | 4.22 m | 2.55 m | 4.22 m x 2.55 m |
https://www.realtor.ca/real-estate/28150185/33-lanark-avenue-toronto-oakwood-village-oakwood-village
Contact Us
Contact us for more information
Josie Stern
Salesperson
(416) 568-0001
josiestern.com
358 Davenport Road
Toronto, Ontario M5R 1K6
(416) 966-0300
(416) 966-0080
Valerie Benchitrit
Salesperson
358 Davenport Road
Toronto, Ontario M5R 1K6
(416) 966-0300
(416) 966-0080

