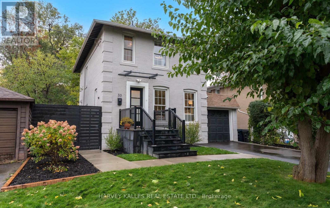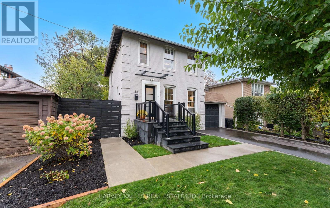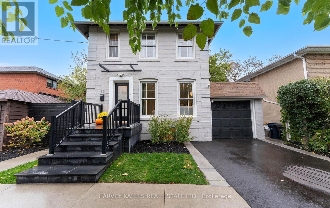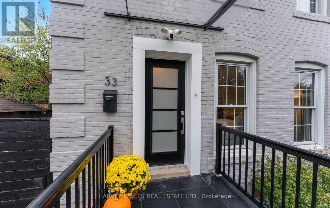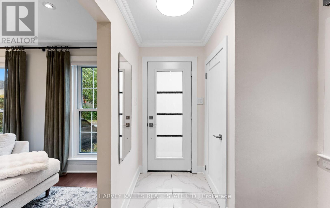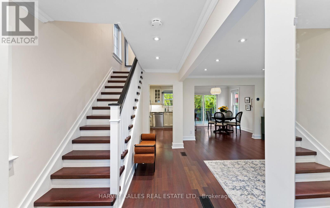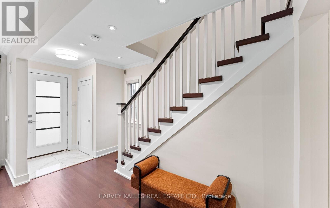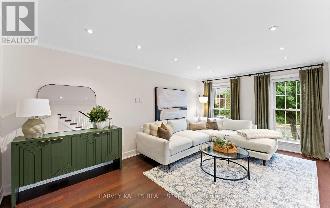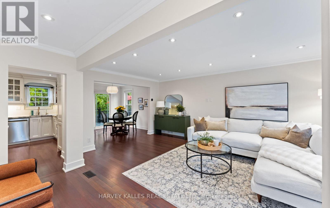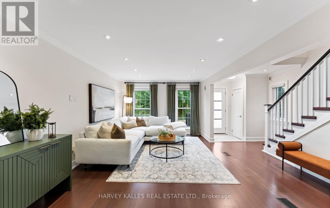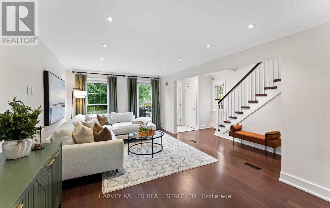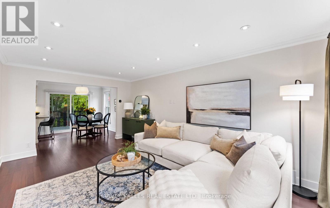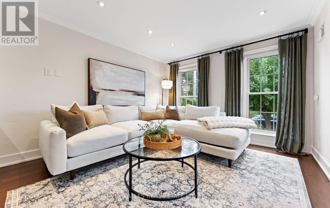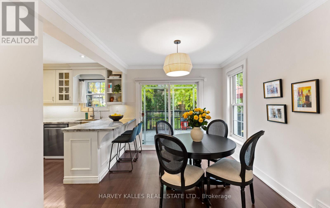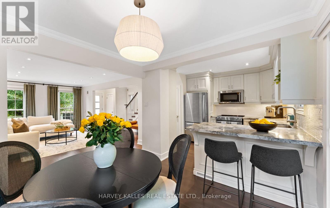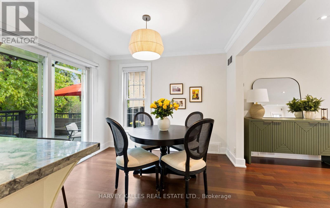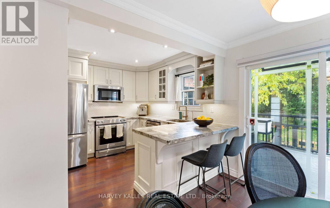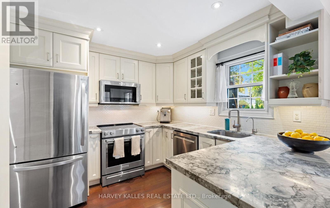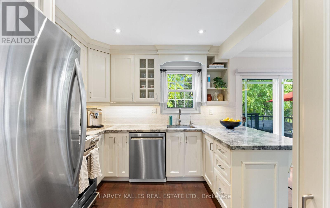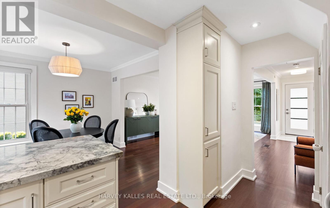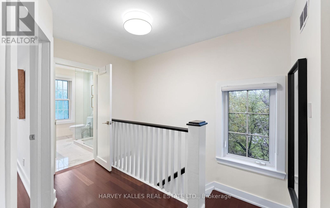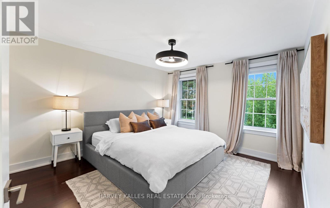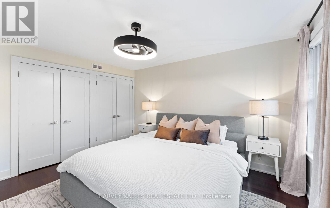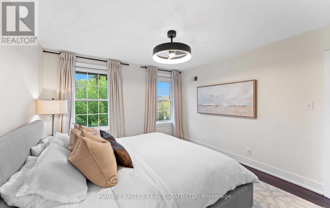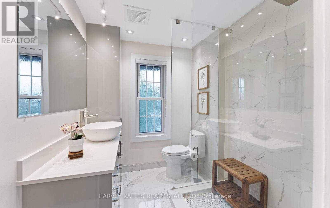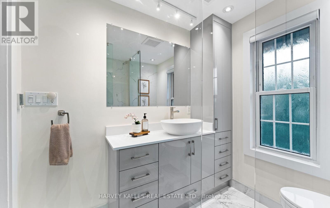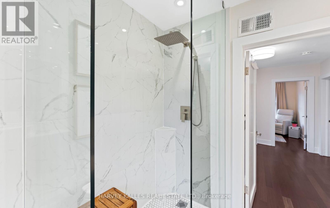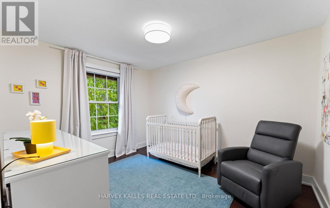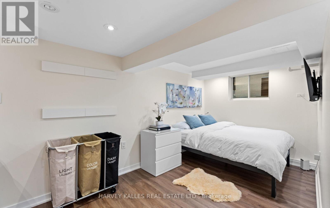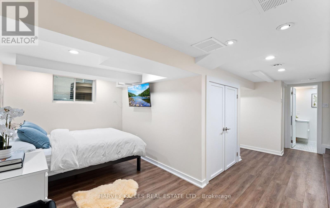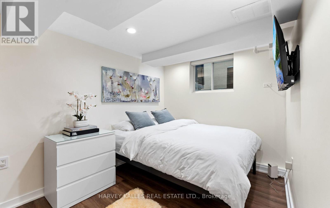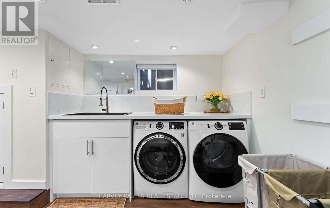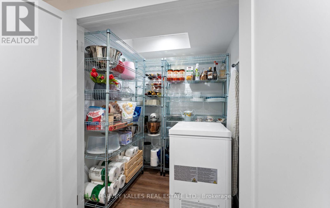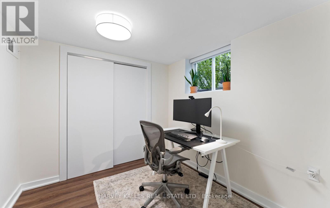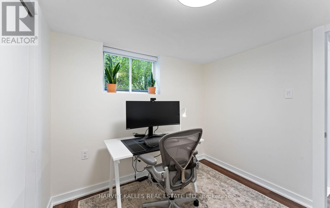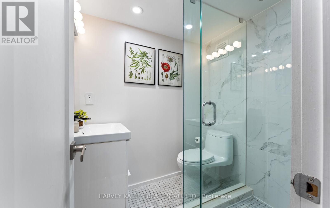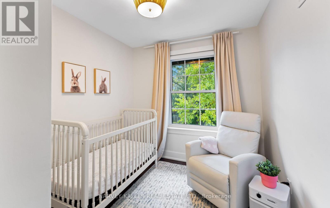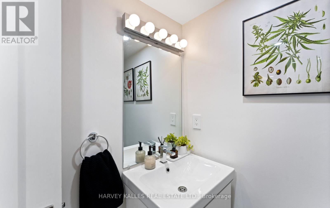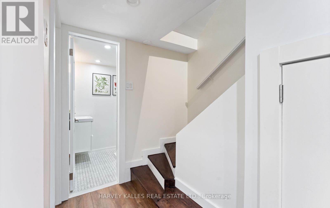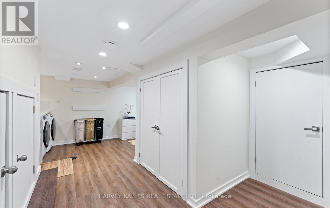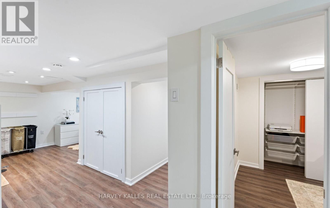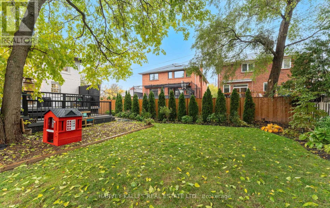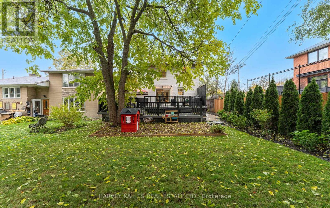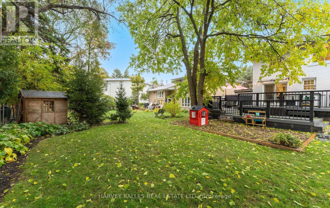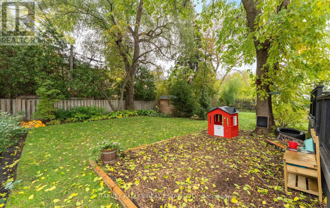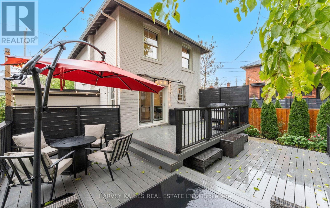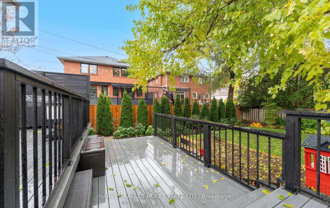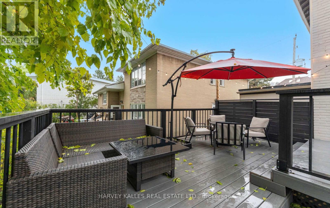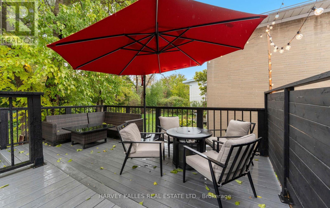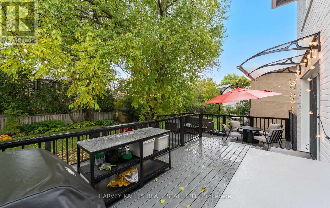33 Ledbury Street Toronto, Ontario M5N 2Y8
$1,949,900
Welcome to this extensively renovated two-storey home, perfectly situated on a rare 42-foot lot in one of Bedford Park's most desirable neighbourhoods. From the moment you arrive, you'll appreciate the freshly paved private driveway with parking for two vehicles and a convenient attached single-car garage equipped with a 40-amp EV charger. Step inside to discover a bright, open-concept main level with exceptional flow between the spacious living and dining areas. Updated modern kitchen features a marble peninsula, brand-new stainless steel appliances, and sleek finishes throughout. Walk out from the main level to a stunning three-tier composite deck - the perfect setting for entertaining or relaxing - overlooking a lush, professionally landscaped garden designed for year-round enjoyment. Upstairs, you'll find three updated bedrooms B/I closets and a fully restored bathroom. The fully finished lower level with a separate side entrance offers even more living space, including a renovated guest bedroom, a modern three-piece bathroom, and a large laundry area featuring a new high-capacity washer and dryer, double sink, and quartz countertop. Every detail of this home has been meticulously updated inside and out, combining modern comfort with timeless style. Pre-inspection report available upon request. For additional information, please contact the Listing Agent. (id:50886)
Property Details
| MLS® Number | C12508138 |
| Property Type | Single Family |
| Community Name | Bedford Park-Nortown |
| Equipment Type | Water Heater |
| Parking Space Total | 3 |
| Rental Equipment Type | Water Heater |
| Structure | Deck |
Building
| Bathroom Total | 2 |
| Bedrooms Above Ground | 3 |
| Bedrooms Below Ground | 2 |
| Bedrooms Total | 5 |
| Age | 51 To 99 Years |
| Basement Development | Finished |
| Basement Features | Separate Entrance |
| Basement Type | N/a (finished), N/a |
| Construction Style Attachment | Detached |
| Cooling Type | Central Air Conditioning |
| Exterior Finish | Brick |
| Fire Protection | Monitored Alarm, Security System, Smoke Detectors |
| Flooring Type | Hardwood |
| Foundation Type | Block |
| Heating Fuel | Natural Gas |
| Heating Type | Forced Air |
| Stories Total | 2 |
| Size Interior | 1,500 - 2,000 Ft2 |
| Type | House |
| Utility Water | Municipal Water |
Parking
| Attached Garage | |
| Garage |
Land
| Acreage | No |
| Sewer | Sanitary Sewer |
| Size Depth | 110 Ft |
| Size Frontage | 42 Ft |
| Size Irregular | 42 X 110 Ft |
| Size Total Text | 42 X 110 Ft |
Rooms
| Level | Type | Length | Width | Dimensions |
|---|---|---|---|---|
| Second Level | Primary Bedroom | 4.1 m | 3.62 m | 4.1 m x 3.62 m |
| Second Level | Bedroom 2 | 2.03 m | 2.5 m | 2.03 m x 2.5 m |
| Second Level | Bedroom 3 | 3.08 m | 3.78 m | 3.08 m x 3.78 m |
| Basement | Bedroom 4 | 2.77 m | 2.18 m | 2.77 m x 2.18 m |
| Basement | Recreational, Games Room | 0.62 m | 5.4 m | 0.62 m x 5.4 m |
| Main Level | Living Room | 5.45 m | 3.38 m | 5.45 m x 3.38 m |
| Main Level | Dining Room | 2.92 m | 2.35 m | 2.92 m x 2.35 m |
| Main Level | Kitchen | 3.4 m | 3.14 m | 3.4 m x 3.14 m |
Utilities
| Cable | Installed |
| Electricity | Installed |
| Sewer | Installed |
Contact Us
Contact us for more information
Dragana Grgic
Salesperson
(416) 834-8919
2145 Avenue Road
Toronto, Ontario M5M 4B2
(416) 441-2888
www.harveykalles.com/

