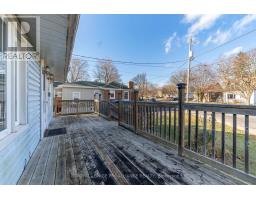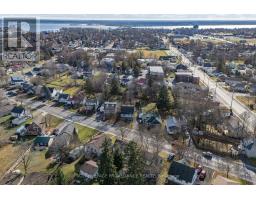33 Lewis Street Belleville, Ontario K8P 1R1
$450,000
Step inside this charming and surprisingly spacious family home, nestled in a convenient west-end location. Designed with young families and first-time buyers in mind, this property offers more than meets the eye - space to grow, create memories, and invest in your future. The heart of this home is the expansive kitchen, seamlessly connected to a large dining area that opens onto a covered deck. Picture mornings with a coffee in hand or evenings hosting loved ones while overlooking the oversized yard, complete with a fenced play area for kids or furry friends to explore safely. On the main floor, versatility shines with a cozy dining room or den featuring a gas fireplace, a bright and airy living room, a flexible bedroom or home office space, full bathroom, and the convenience of main-floor laundry. Upstairs, there are two more bedrooms and the lower level is completely finished with a large family room, big bedroom, full bath, den & storage. Do not miss this affordable opportunity! (id:50886)
Property Details
| MLS® Number | X11643983 |
| Property Type | Single Family |
| AmenitiesNearBy | Public Transit, Park, Schools, Marina, Place Of Worship |
| CommunityFeatures | Community Centre |
| Features | Level |
| ParkingSpaceTotal | 3 |
| Structure | Porch |
Building
| BathroomTotal | 2 |
| BedroomsAboveGround | 3 |
| BedroomsBelowGround | 2 |
| BedroomsTotal | 5 |
| Amenities | Fireplace(s) |
| Appliances | Dishwasher, Dryer, Refrigerator, Stove, Washer |
| BasementDevelopment | Finished |
| BasementType | Full (finished) |
| ConstructionStyleAttachment | Detached |
| ExteriorFinish | Vinyl Siding |
| FireplacePresent | Yes |
| FireplaceTotal | 1 |
| FoundationType | Block |
| HeatingFuel | Electric |
| HeatingType | Baseboard Heaters |
| StoriesTotal | 2 |
| SizeInterior | 1499.9875 - 1999.983 Sqft |
| Type | House |
| UtilityWater | Municipal Water |
Land
| Acreage | No |
| LandAmenities | Public Transit, Park, Schools, Marina, Place Of Worship |
| Sewer | Sanitary Sewer |
| SizeDepth | 200 Ft ,9 In |
| SizeFrontage | 53 Ft ,7 In |
| SizeIrregular | 53.6 X 200.8 Ft ; Angled Lot Dimension |
| SizeTotalText | 53.6 X 200.8 Ft ; Angled Lot Dimension |
| ZoningDescription | R2 |
Rooms
| Level | Type | Length | Width | Dimensions |
|---|---|---|---|---|
| Second Level | Bedroom 2 | 3.56 m | 3.12 m | 3.56 m x 3.12 m |
| Second Level | Bedroom 3 | 3.56 m | 3.05 m | 3.56 m x 3.05 m |
| Lower Level | Family Room | 6.23 m | 3.44 m | 6.23 m x 3.44 m |
| Lower Level | Bedroom 4 | 4.77 m | 3 m | 4.77 m x 3 m |
| Main Level | Foyer | 1.3 m | 1.07 m | 1.3 m x 1.07 m |
| Main Level | Living Room | 3.93 m | 3.52 m | 3.93 m x 3.52 m |
| Main Level | Dining Room | 3.48 m | 3.11 m | 3.48 m x 3.11 m |
| Main Level | Kitchen | 4.73 m | 4.21 m | 4.73 m x 4.21 m |
| Main Level | Dining Room | 4.73 m | 2.86 m | 4.73 m x 2.86 m |
| Main Level | Laundry Room | 3 m | 2.45 m | 3 m x 2.45 m |
| Main Level | Bathroom | 2.62 m | 1.93 m | 2.62 m x 1.93 m |
| Main Level | Bedroom | 2.81 m | 2.81 m | 2.81 m x 2.81 m |
https://www.realtor.ca/real-estate/27697805/33-lewis-street-belleville
Interested?
Contact us for more information
Lorraine Kuschmierz
Salesperson

















































































