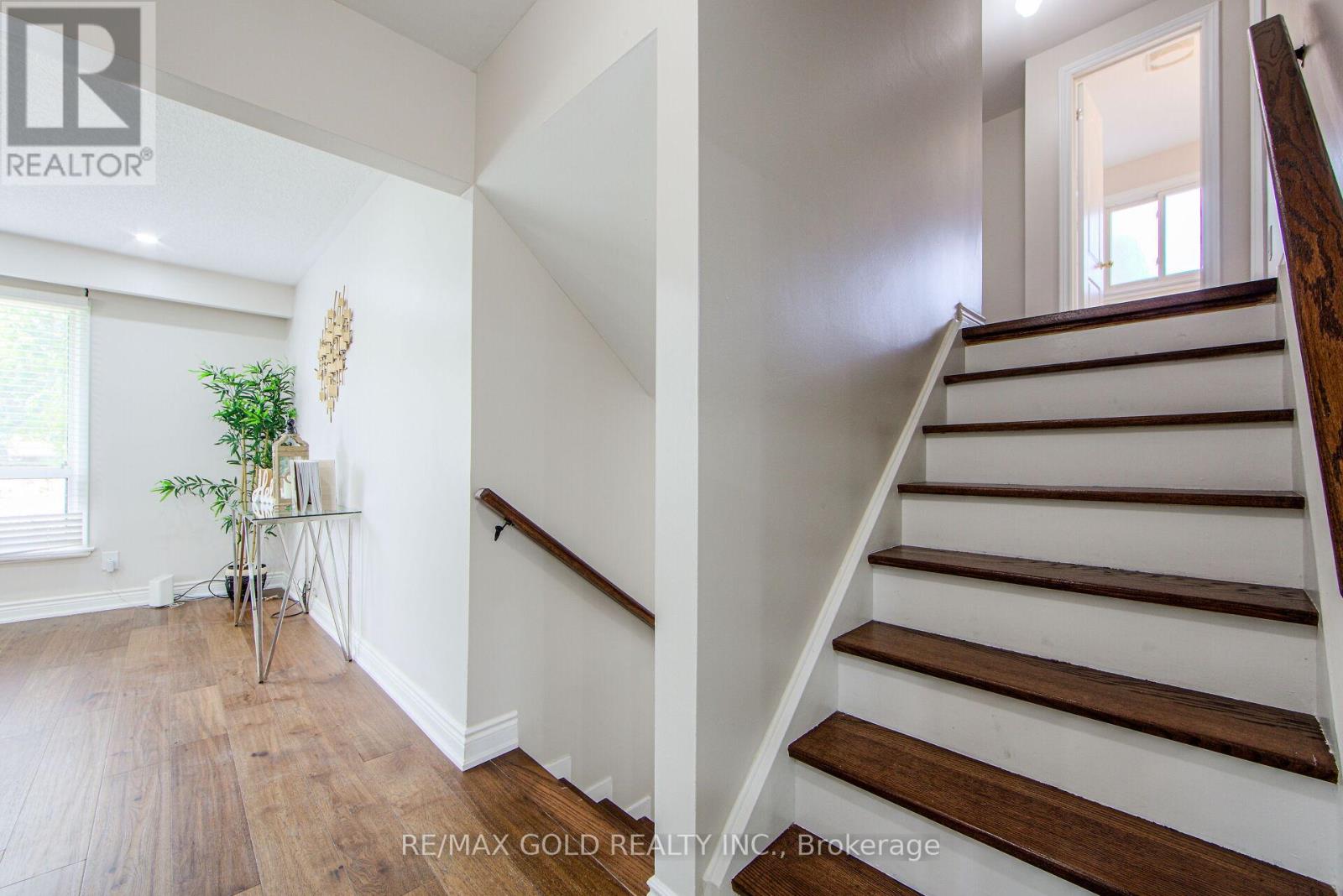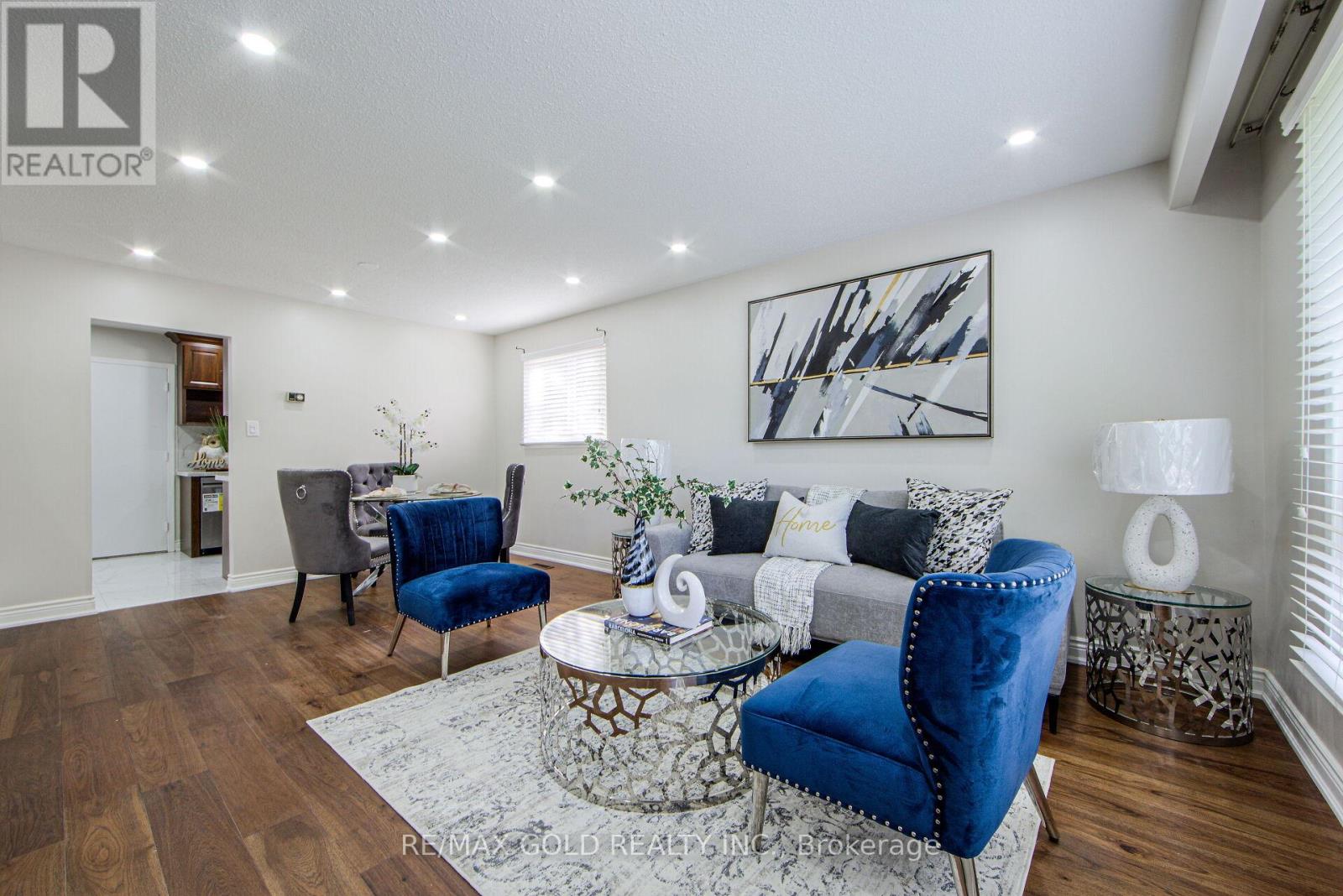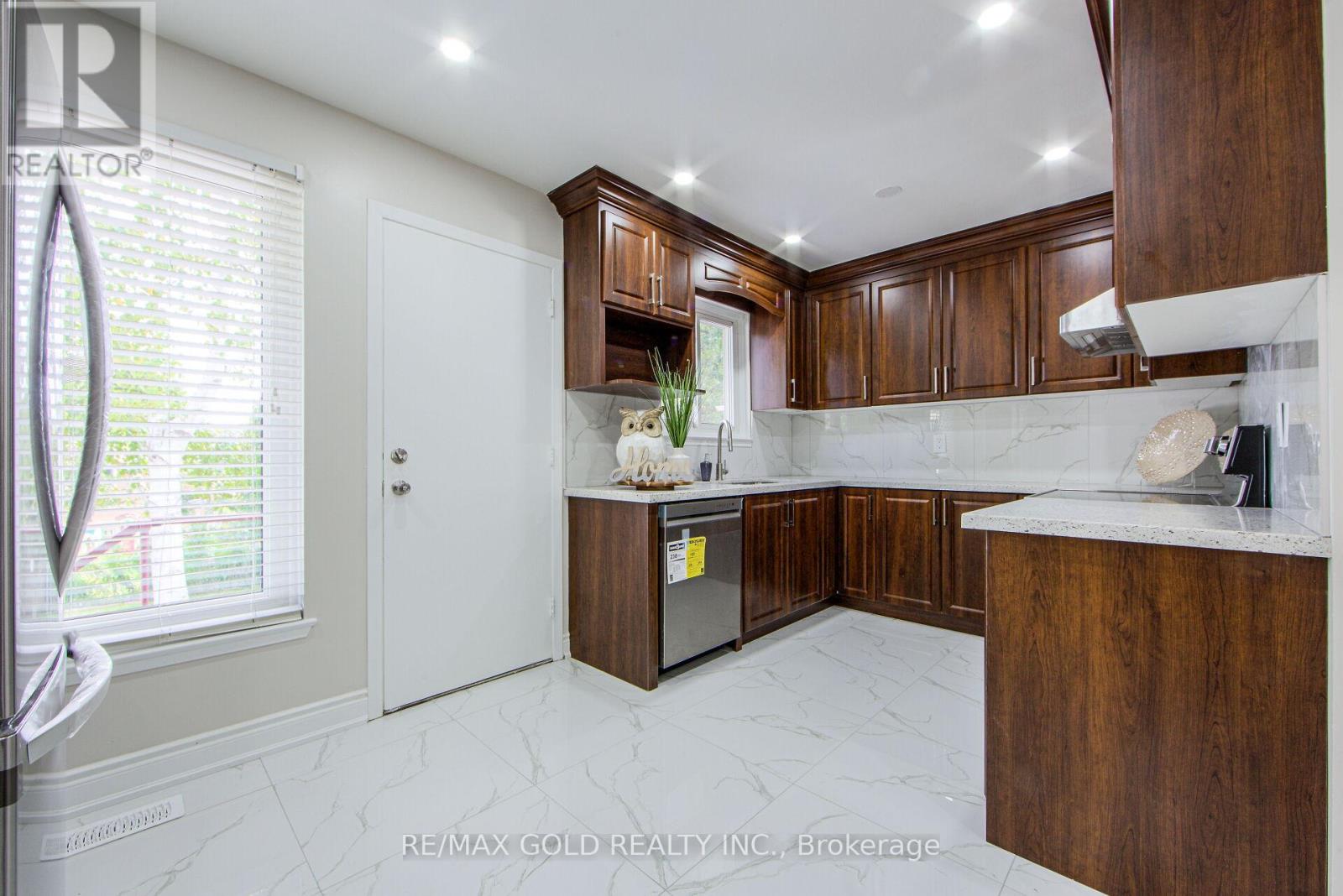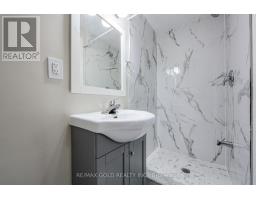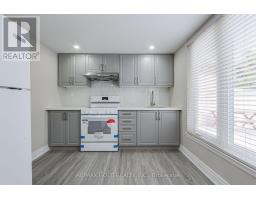33 Lockton Cres S Brampton, Ontario L6W 1C2
$999,900
Top Reasons To Make This Stunning Detached 3+2 Bedroom Home Yours! FULLY RENOVATED IN 2024. SEPARATE ENTRANCE FOR 2 BEDROOM LEGAL FINISHED BASEMENT APARTMENT FOR ADDITIONAL RENTAL INCOME. Freshly Painted. Carpet Free Home. New Roof In 2024. Hardwood On Main Floor. Vinyl In Basement. Extended Driveway For Additional Parking. Soft-Close Kitchen Cupboards. Pot Lights In Kitchen For A Modern Touch. Sleek Modern Black Hardware. Stylish Light Fixtures In Foyer And Washrooms. Premium Granite Countertops. Elegant Maple Cupboards. Modern Faucets. Huge Above Grade Windows In Basement For Extra Natural Daylight. Recently Landscaped With New Concrete Porch And Patio, Perfect For Outdoor Enjoyment. Professionally Cleaned And Ready To Welcome Your Family. **** EXTRAS **** Vacant Property. Newly Renovated Separate Legal Basement Apartment With Two Bedrooms, Washroom, Kitchen and Separate Laundry. (id:50886)
Property Details
| MLS® Number | W9770371 |
| Property Type | Single Family |
| Community Name | Brampton East |
| ParkingSpaceTotal | 5 |
Building
| BathroomTotal | 4 |
| BedroomsAboveGround | 3 |
| BedroomsBelowGround | 2 |
| BedroomsTotal | 5 |
| Appliances | Dishwasher, Refrigerator, Stove, Window Coverings |
| BasementDevelopment | Finished |
| BasementFeatures | Walk Out |
| BasementType | N/a (finished) |
| ConstructionStyleAttachment | Detached |
| ConstructionStyleSplitLevel | Sidesplit |
| CoolingType | Central Air Conditioning |
| ExteriorFinish | Aluminum Siding, Brick |
| FireplacePresent | Yes |
| FlooringType | Hardwood, Tile |
| FoundationType | Concrete |
| HalfBathTotal | 1 |
| HeatingFuel | Natural Gas |
| HeatingType | Forced Air |
| Type | House |
| UtilityWater | Municipal Water |
Parking
| Garage |
Land
| Acreage | No |
| Sewer | Sanitary Sewer |
| SizeDepth | 103 Ft ,6 In |
| SizeFrontage | 50 Ft |
| SizeIrregular | 50.04 X 103.5 Ft |
| SizeTotalText | 50.04 X 103.5 Ft |
| ZoningDescription | R1b |
Rooms
| Level | Type | Length | Width | Dimensions |
|---|---|---|---|---|
| Basement | Bedroom | Measurements not available | ||
| Basement | Bedroom 2 | Measurements not available | ||
| Basement | Kitchen | Measurements not available | ||
| Main Level | Kitchen | 2.59 m | 4.87 m | 2.59 m x 4.87 m |
| Main Level | Living Room | 4.87 m | 3.45 m | 4.87 m x 3.45 m |
| Main Level | Dining Room | 2.51 m | 3.56 m | 2.51 m x 3.56 m |
| Upper Level | Primary Bedroom | 4.87 m | 3.05 m | 4.87 m x 3.05 m |
| Upper Level | Bedroom 2 | 3.58 m | 2.74 m | 3.58 m x 2.74 m |
| Upper Level | Bedroom 3 | 3.88 m | 2.75 m | 3.88 m x 2.75 m |
| Ground Level | Family Room | 4.48 m | 2.81 m | 4.48 m x 2.81 m |
https://www.realtor.ca/real-estate/27600496/33-lockton-cres-s-brampton-brampton-east-brampton-east
Interested?
Contact us for more information
Rajiv Madan
Salesperson
2980 Drew Road Unit 231
Mississauga, Ontario L4T 0A7






