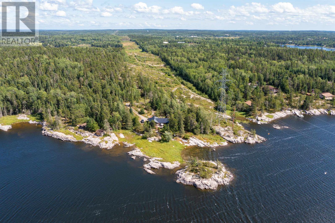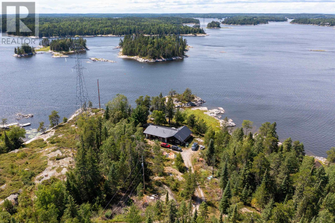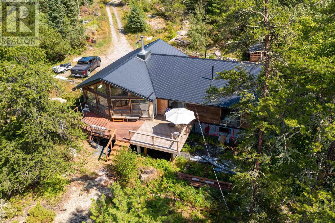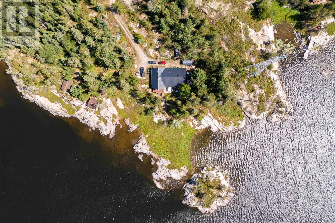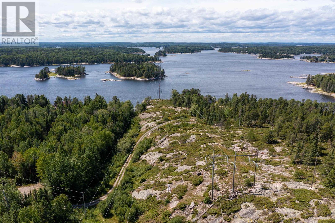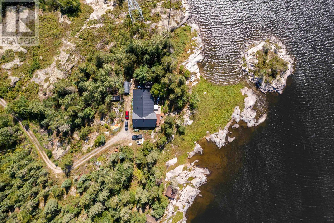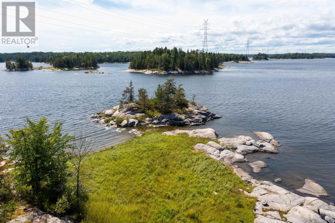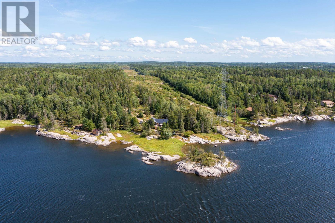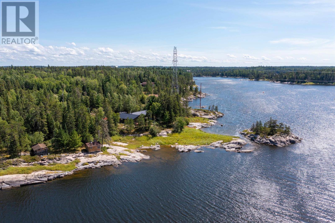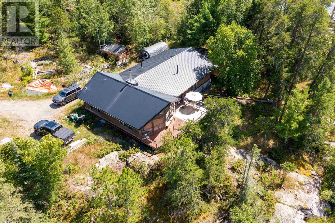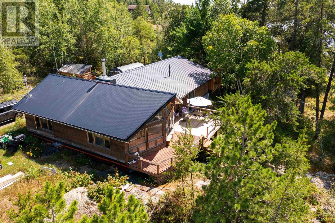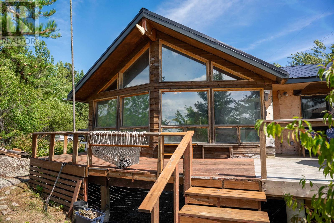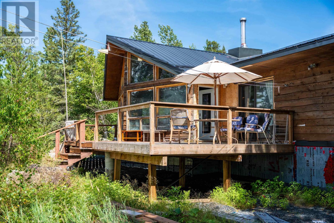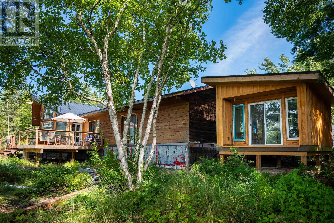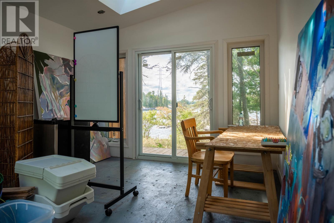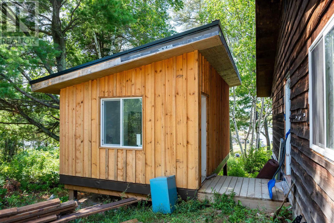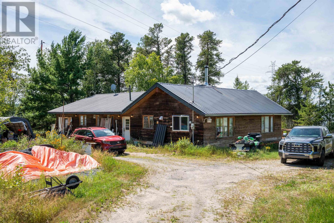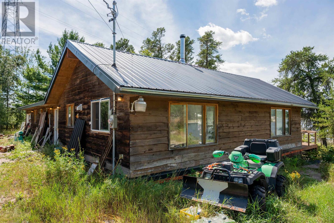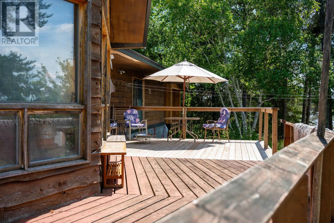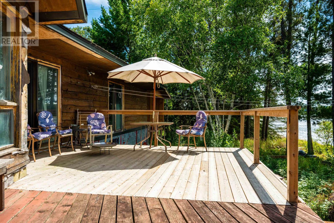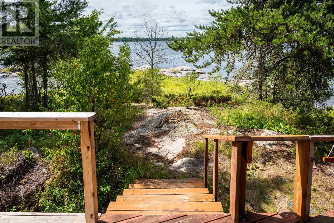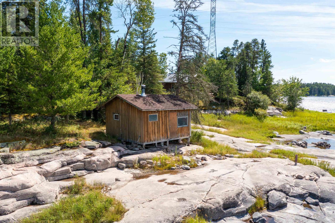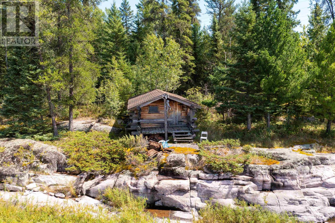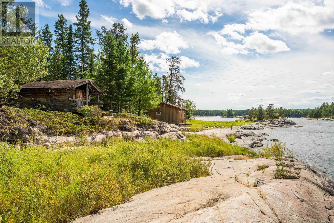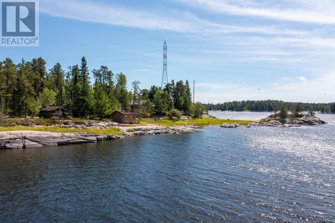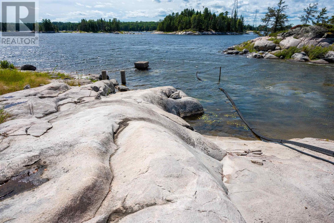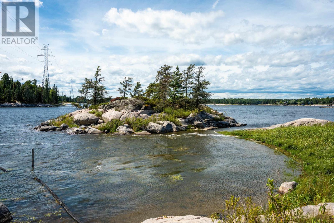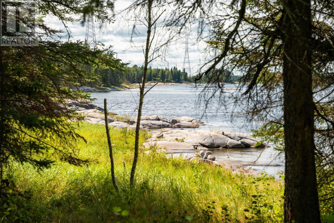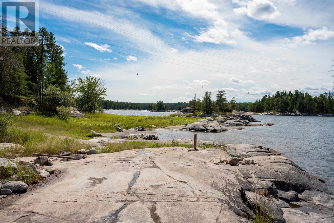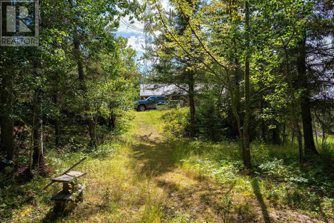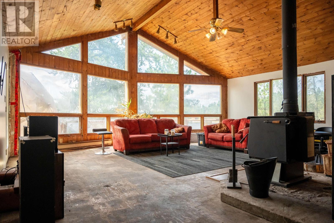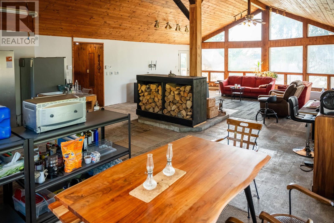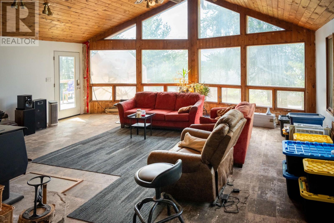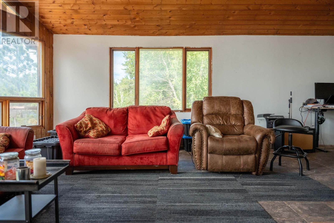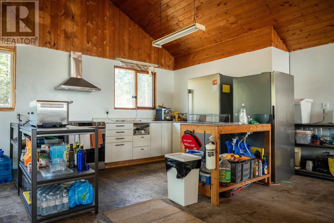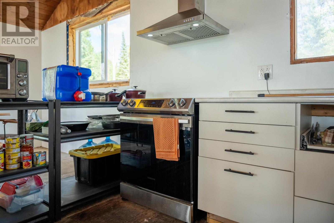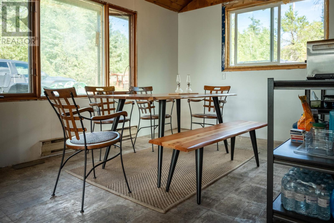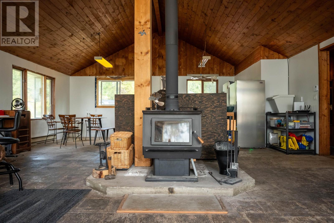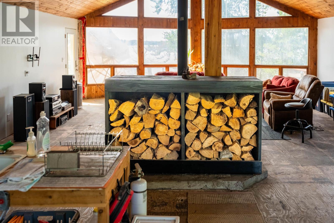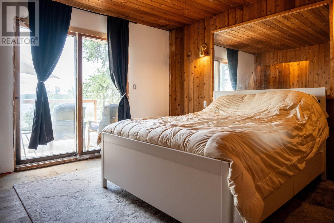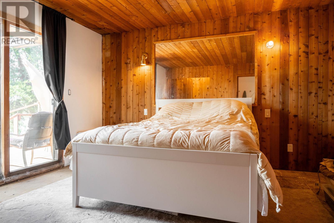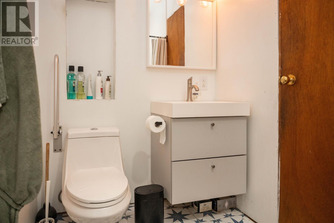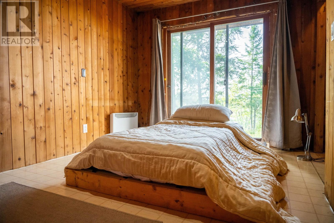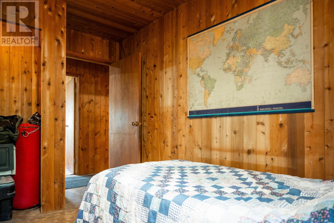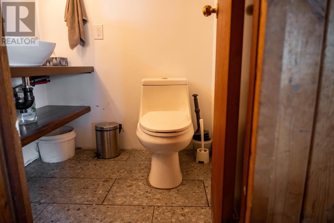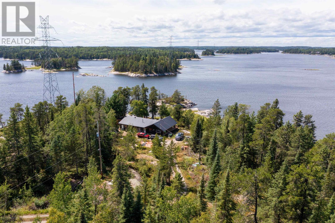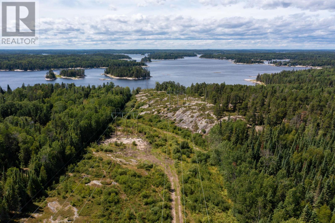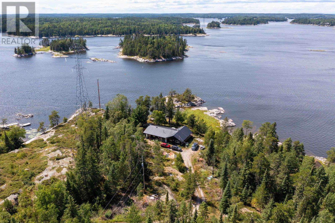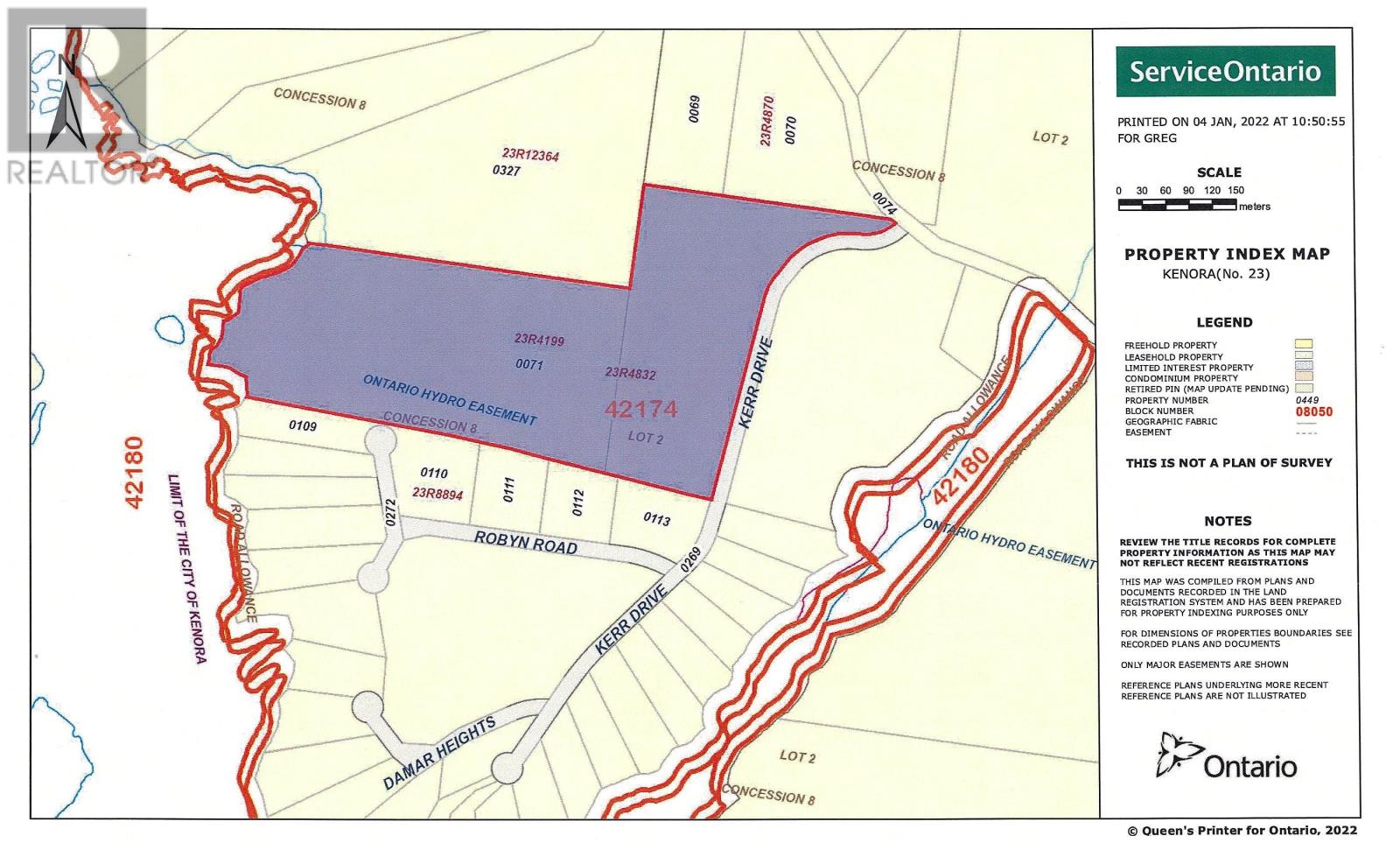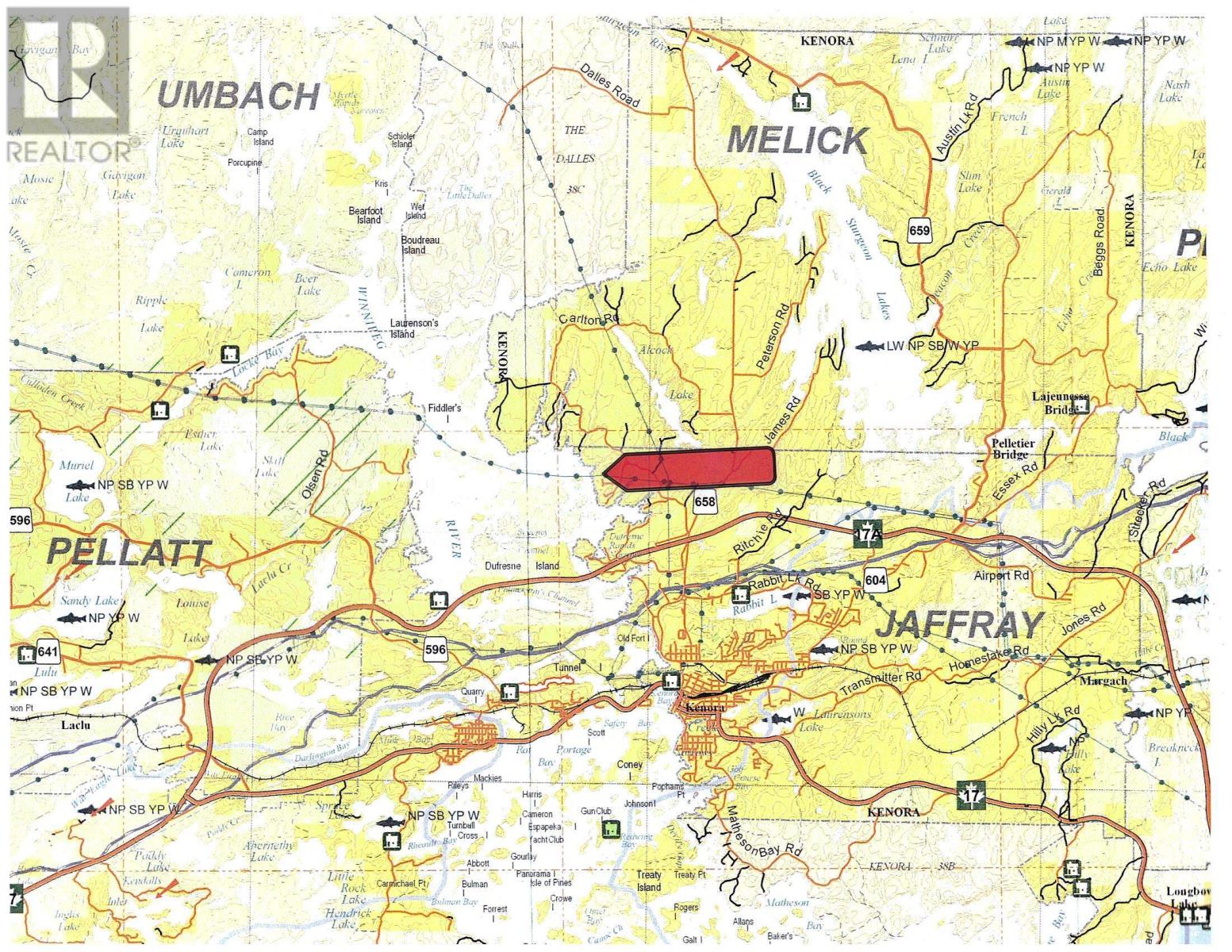33 Lori-Lee Bay Kenora, Ontario P9N 0C5
$775,000
New Listing. A Winnipeg River estate size property with an estimated 42+ acres and 691 feet of barefoot granite shoreline located within the City of Kenora. Low profile at the waterfront with western exposure. The 1,664 sq. ft. bungalow cottage features 3 bedrooms and 1.5 baths and the current owners have lived here on a year-round basis heating with the wood stove and hydro. There is a sleep cabin and log sauna at the water's edge. The current access road enters the property at 33 Lori-Lee Bay and passes through the hydro corridor to the waterfront cottage. Zoned Rural: 2025 Taxes: $4508.00 (under Forest management plan). There is a flooding easement and a right-of-way for the hydro transmission lines. Located 8.4-kms from downtown Kenora. Offers presented as received. (id:50886)
Property Details
| MLS® Number | TB252468 |
| Property Type | Single Family |
| Community Name | Kenora |
| Communication Type | High Speed Internet |
| Features | Crushed Stone Driveway |
| Structure | Deck |
| Water Front Type | Waterfront |
Building
| Bathroom Total | 2 |
| Bedrooms Above Ground | 3 |
| Bedrooms Total | 3 |
| Appliances | Stove, Dryer, Freezer, Refrigerator, Washer |
| Architectural Style | Bungalow |
| Basement Type | Crawl Space |
| Construction Style Attachment | Detached |
| Exterior Finish | Wood |
| Fireplace Fuel | Wood |
| Fireplace Present | Yes |
| Fireplace Type | Woodstove,stove |
| Foundation Type | Poured Concrete, Wood |
| Half Bath Total | 1 |
| Heating Fuel | Electric, Wood |
| Heating Type | Baseboard Heaters, Space Heater, Wood Stove |
| Stories Total | 1 |
| Size Interior | 1,664 Ft2 |
| Utility Water | Lake/river Water Intake |
Parking
| No Garage | |
| Gravel |
Land
| Access Type | Road Access |
| Acreage | Yes |
| Sewer | Septic System |
| Size Frontage | 691.0000 |
| Size Total Text | 10 - 49.99 Acres |
Rooms
| Level | Type | Length | Width | Dimensions |
|---|---|---|---|---|
| Main Level | Living Room | 23 x 20 | ||
| Main Level | Primary Bedroom | 13 x 12 | ||
| Main Level | Kitchen | 14.6 x 15.5 | ||
| Main Level | Dining Room | 18 x 8.2 | ||
| Main Level | Bedroom | 9.7 x 13.2 | ||
| Main Level | Bedroom | 9.2 x 13.2 | ||
| Main Level | Bathroom | 2-pce | ||
| Main Level | Ensuite | 3-pce | ||
| Main Level | Laundry Room | 13.3 x 8 | ||
| Main Level | Utility Room | 4.6 x 7.2 | ||
| Main Level | Workshop | 21 x 11 |
Utilities
| Electricity | Available |
https://www.realtor.ca/real-estate/28717928/33-lori-lee-bay-kenora-kenora
Contact Us
Contact us for more information
Greg Kirby
Broker
www.gregkirby.ca/
846 Macdonell St
Thunder Bay, Ontario P7B 5J1
(807) 344-5700
(807) 346-4037
WWW.REMAX-THUNDERBAY.COM

