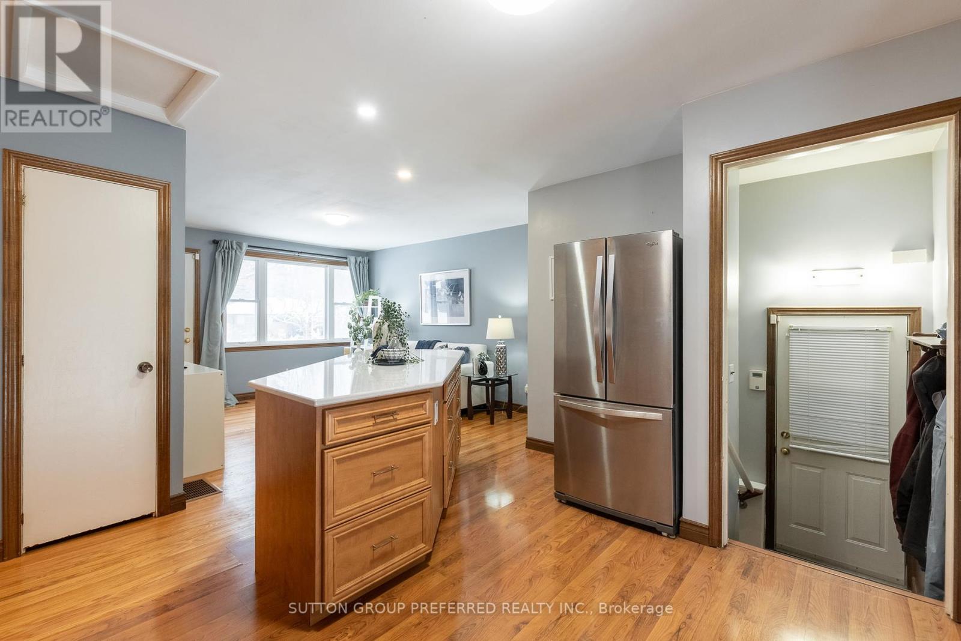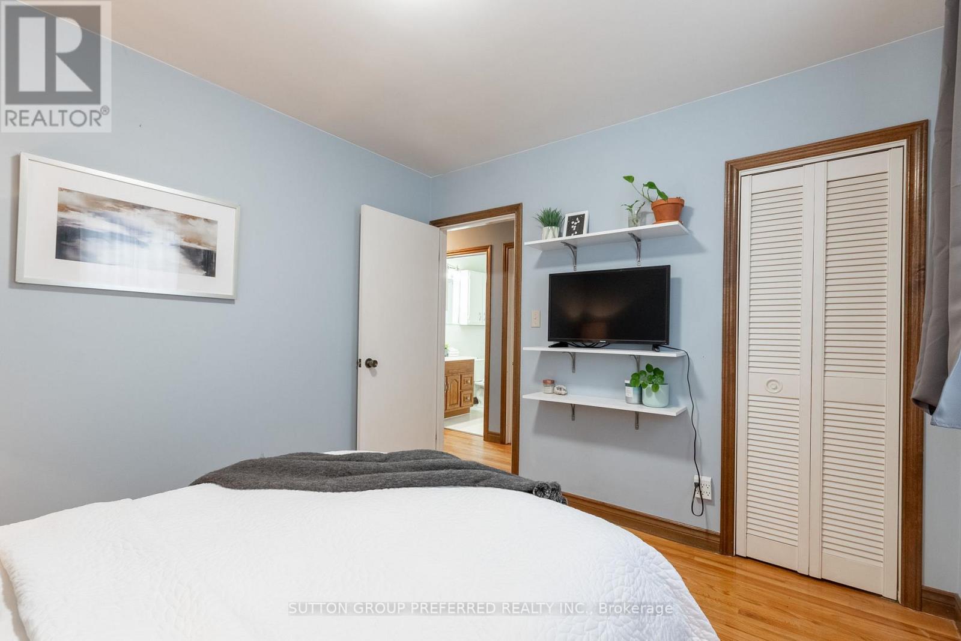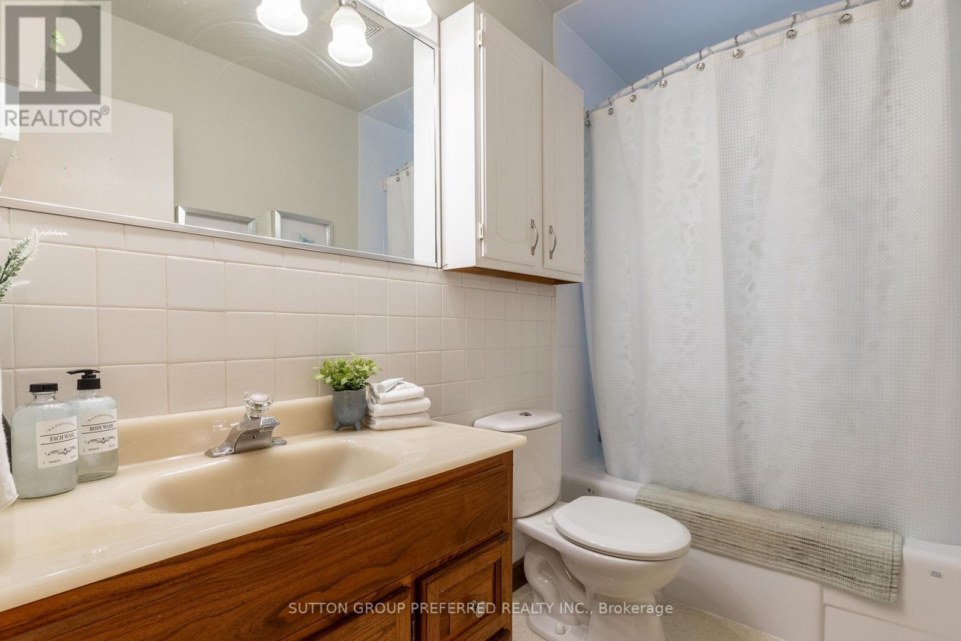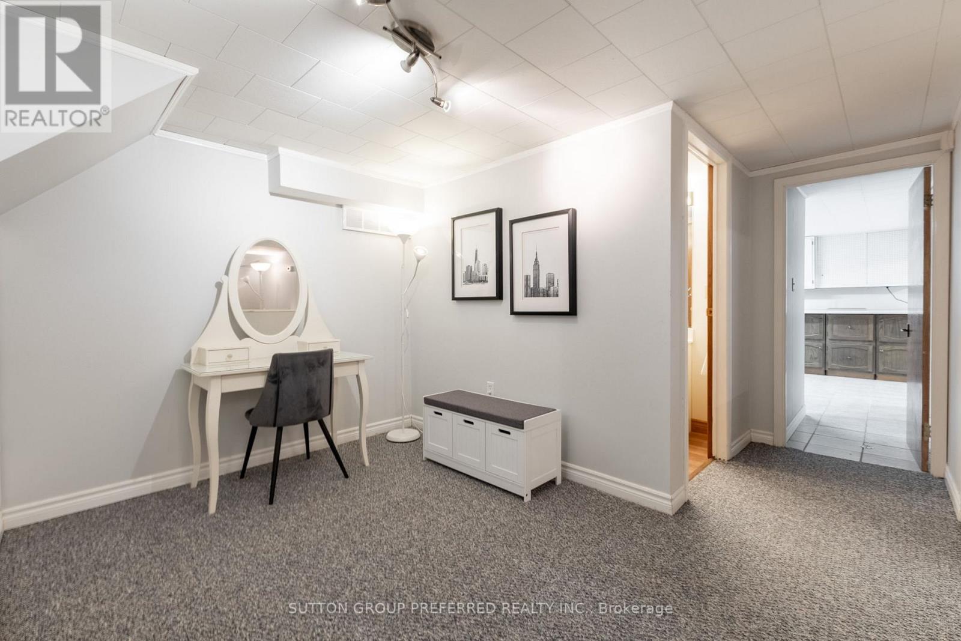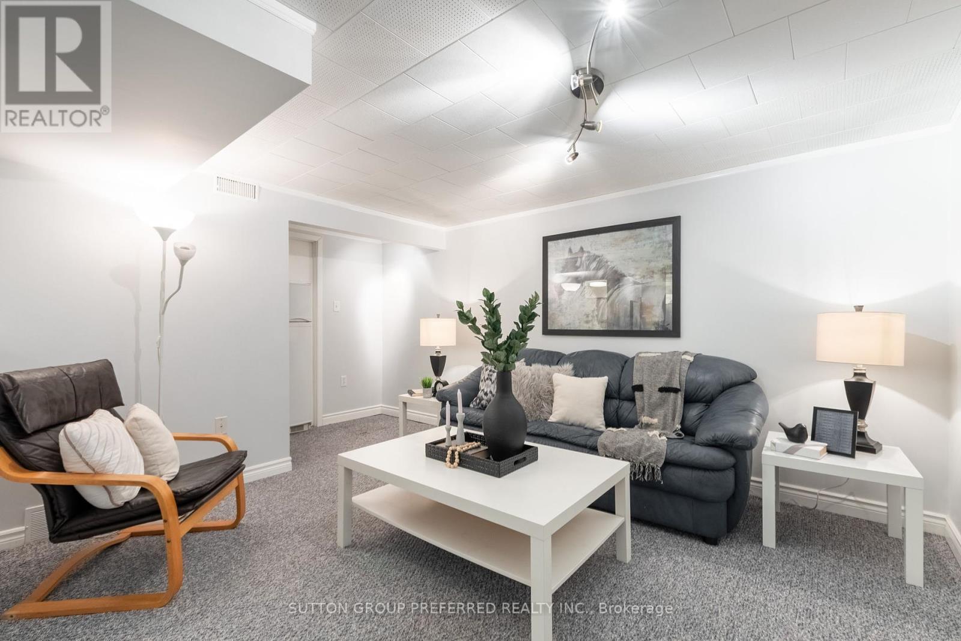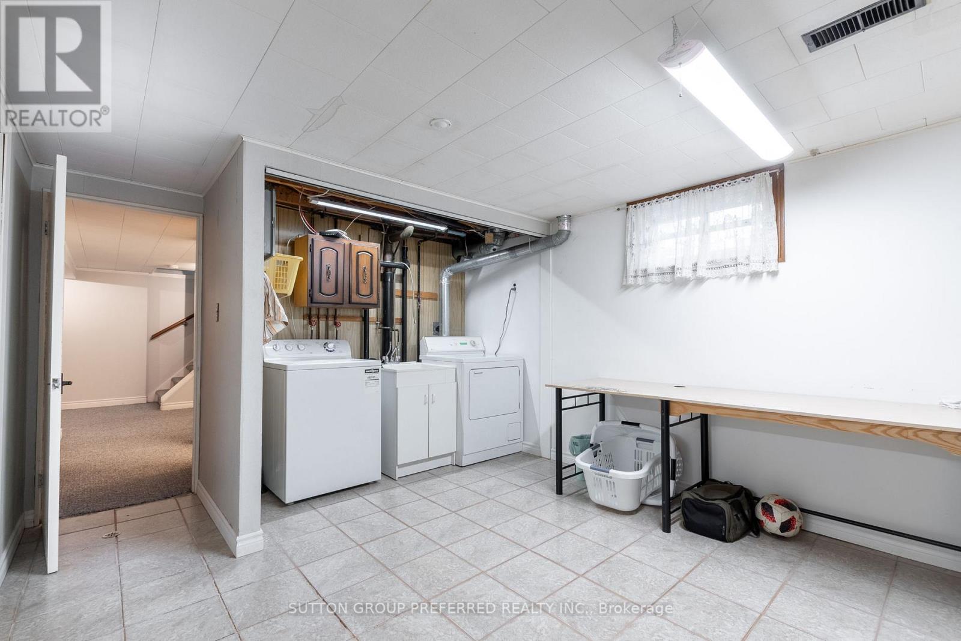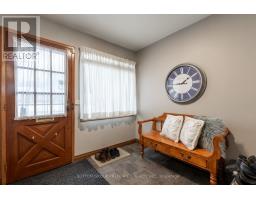3 Bedroom
2 Bathroom
699.9943 - 1099.9909 sqft
Bungalow
Central Air Conditioning
Forced Air
$589,900
Move in condition. This ranch style home located in Fairmont Subdivision is on a large, landscaped lot. The rear yard backs onto green belt. Brick patio and walkway. Large garden shed with hydro. Presently the dining area is located in the sunroom with a gas fireplace and a sleeve air conditioner. The main floor has an open living room and kitchen. A newer island feature has a quartz countertop. Stainless steel fridge, stove, dishwasher and microwave are included. Hardwood floors on main floor. The lower level features a 2 piece washroom and large recreation room. Ample room for a workshop in lower level. Garage has separate area for the workbench. Close to schools and is in move in condition. (id:50886)
Property Details
|
MLS® Number
|
X11900358 |
|
Property Type
|
Single Family |
|
Community Name
|
East O |
|
AmenitiesNearBy
|
Public Transit, Schools |
|
Features
|
Rolling |
|
ParkingSpaceTotal
|
7 |
Building
|
BathroomTotal
|
2 |
|
BedroomsAboveGround
|
3 |
|
BedroomsTotal
|
3 |
|
Appliances
|
Garage Door Opener Remote(s), Water Heater, Dishwasher, Dryer, Microwave, Refrigerator, Stove, Washer |
|
ArchitecturalStyle
|
Bungalow |
|
BasementDevelopment
|
Partially Finished |
|
BasementType
|
N/a (partially Finished) |
|
ConstructionStyleAttachment
|
Detached |
|
CoolingType
|
Central Air Conditioning |
|
ExteriorFinish
|
Brick |
|
FlooringType
|
Hardwood, Carpeted |
|
FoundationType
|
Concrete |
|
HalfBathTotal
|
1 |
|
HeatingFuel
|
Natural Gas |
|
HeatingType
|
Forced Air |
|
StoriesTotal
|
1 |
|
SizeInterior
|
699.9943 - 1099.9909 Sqft |
|
Type
|
House |
|
UtilityWater
|
Municipal Water |
Parking
Land
|
Acreage
|
No |
|
FenceType
|
Fenced Yard |
|
LandAmenities
|
Public Transit, Schools |
|
Sewer
|
Septic System |
|
SizeDepth
|
165 Ft |
|
SizeFrontage
|
60 Ft |
|
SizeIrregular
|
60 X 165 Ft ; 30.08x30.08x144.36x73.35x165.34 Ft |
|
SizeTotalText
|
60 X 165 Ft ; 30.08x30.08x144.36x73.35x165.34 Ft |
Rooms
| Level |
Type |
Length |
Width |
Dimensions |
|
Basement |
Recreational, Games Room |
3.55 m |
3.17 m |
3.55 m x 3.17 m |
|
Basement |
Recreational, Games Room |
3.32 m |
2.41 m |
3.32 m x 2.41 m |
|
Basement |
Laundry Room |
2.13 m |
2.28 m |
2.13 m x 2.28 m |
|
Basement |
Workshop |
2.43 m |
5.79 m |
2.43 m x 5.79 m |
|
Main Level |
Kitchen |
2.59 m |
3.4 m |
2.59 m x 3.4 m |
|
Main Level |
Living Room |
4.36 m |
3.63 m |
4.36 m x 3.63 m |
|
Main Level |
Primary Bedroom |
3.32 m |
2.97 m |
3.32 m x 2.97 m |
|
Main Level |
Bedroom 2 |
3.3 m |
2.41 m |
3.3 m x 2.41 m |
|
Main Level |
Bedroom 3 |
3.02 m |
|
3.02 m x Measurements not available |
|
Main Level |
Dining Room |
3.5 m |
4.25 m |
3.5 m x 4.25 m |
Utilities
https://www.realtor.ca/real-estate/27753241/33-manitoulin-drive-london-east-o








