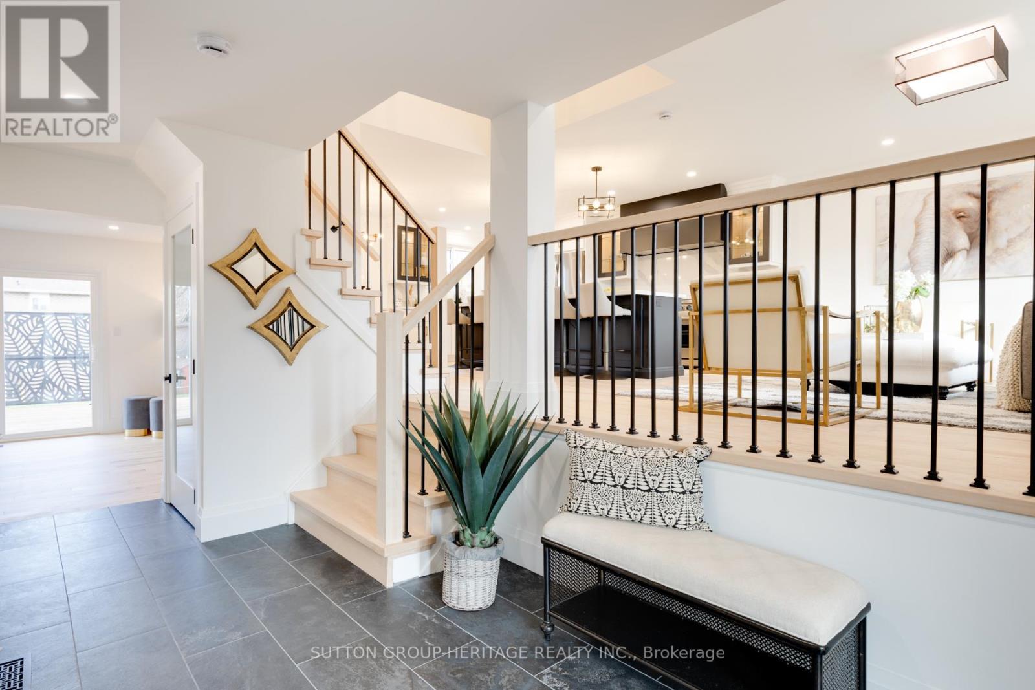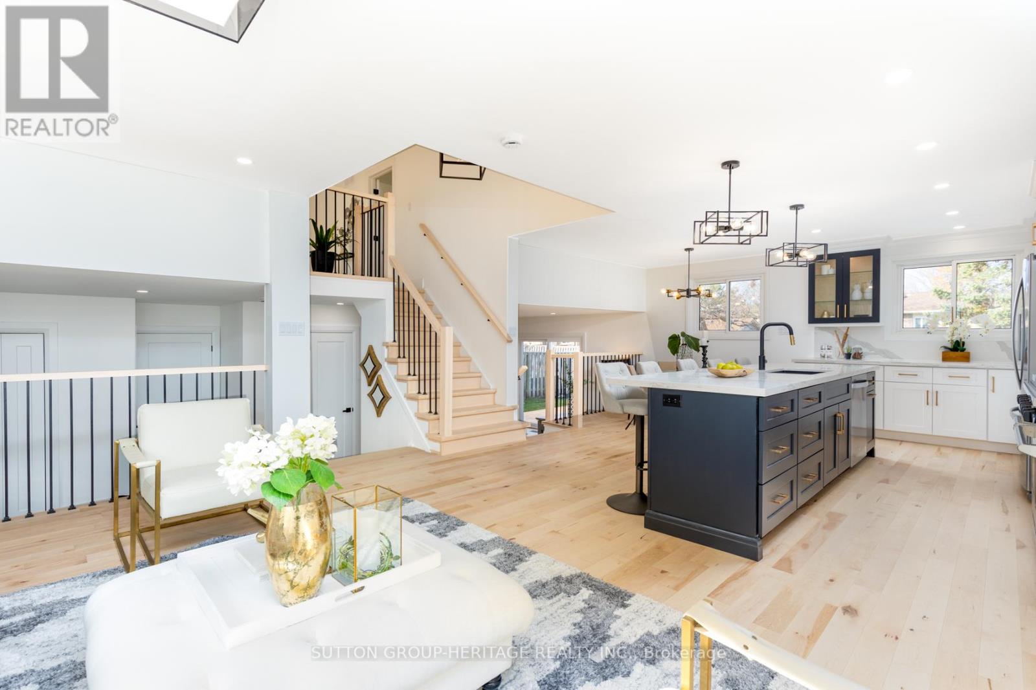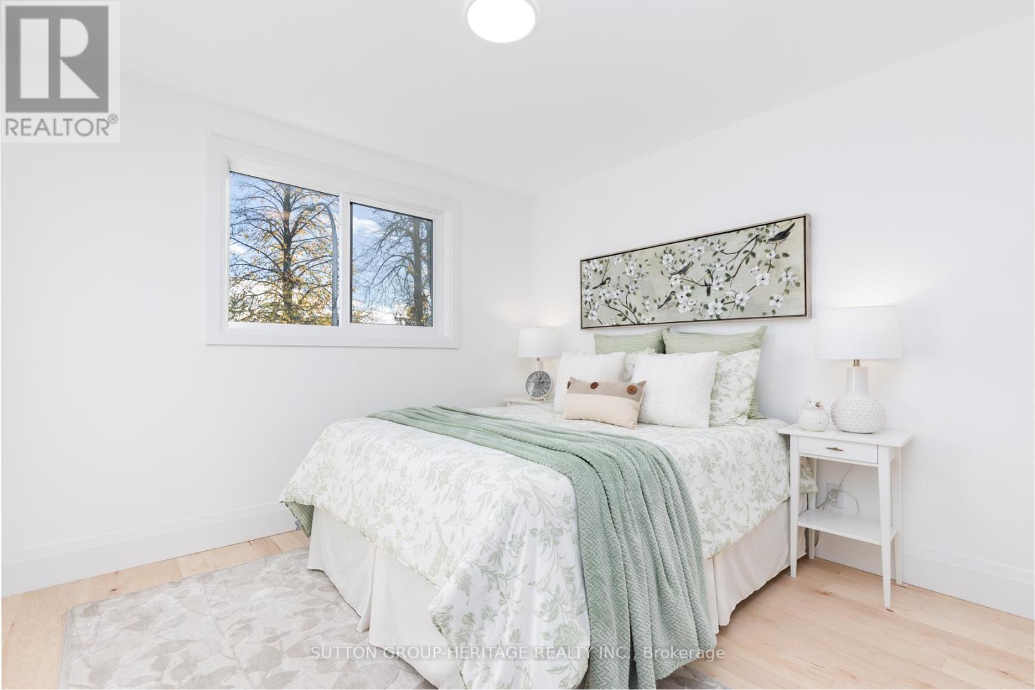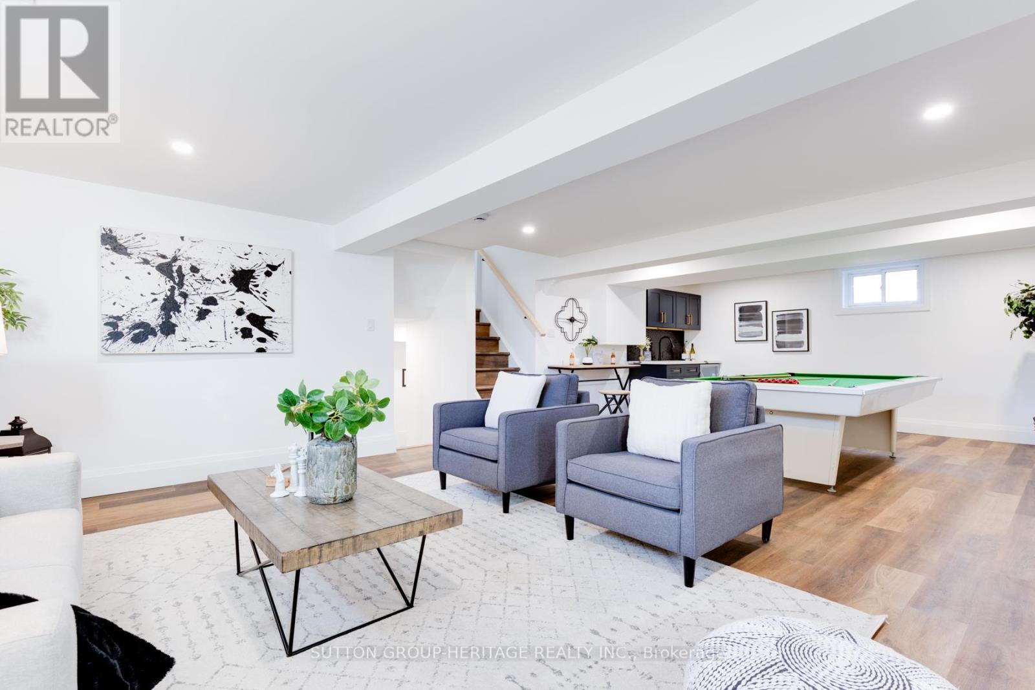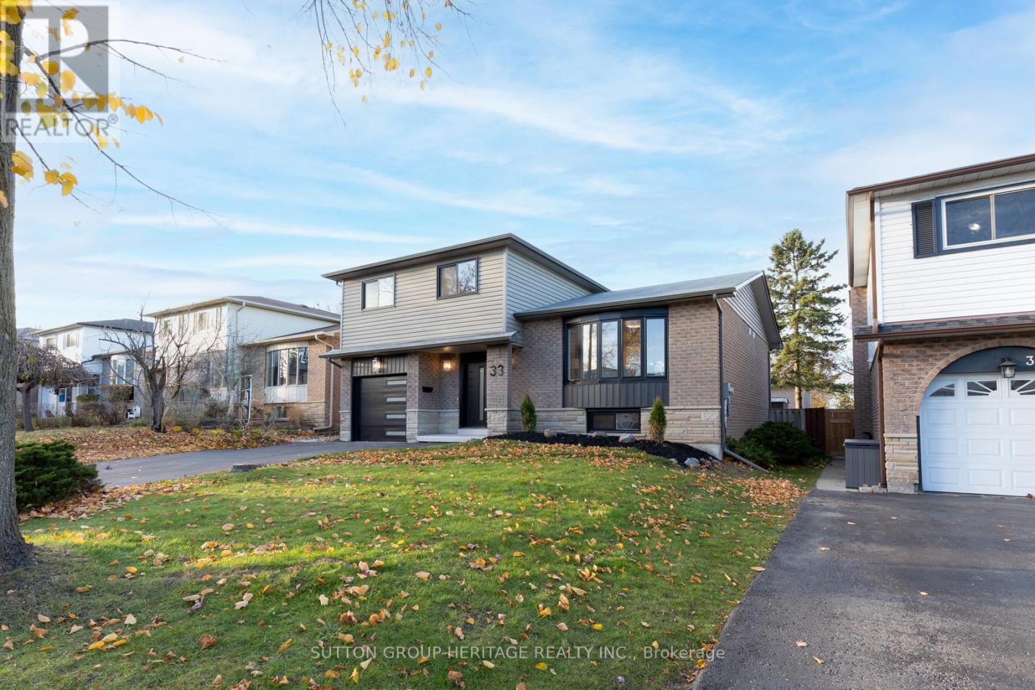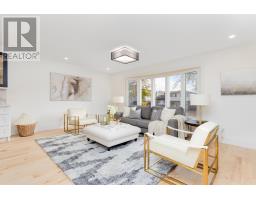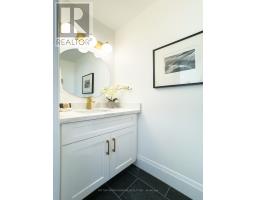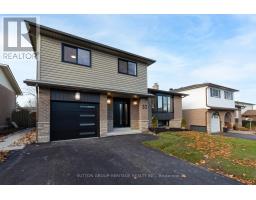33 Mansfield Crescent Whitby, Ontario L1N 6X8
$1,199,000
Welcome to your dream home in a family friendly neighbourhood in Whitby! This fully renovated 5-level sidesplit effortlessly combines modern luxury with timeless elegance, offering an unparalleled living experience for discerning homeowners. Step inside to discover 3 spacious bedrooms and 4 beautifully appointed bathrooms, perfectly designed for comfort and convenience. The upper levels boast rich hardwood floors, setting the stage for an exquisite atmosphere throughout. The heart of this home is undoubtedly the chef's kitchen. It's a culinary enthusiast's paradise featuring a massive 10-foot island with stylish quartz countertops and a matching quartz backsplash. The kitchen is equipped with a premium 48-inch gas stove, showcasing 6 burners, a griddle and double ovens, ensuring you're always prepared to host and entertain. Sharing the room with the kitchen, the living room could easily be converted to a large dining area, making it easy for you to host friends and family. Cozy up by the wood-burning fireplace in the inviting main floor family room with sliding doors to take you out to the large deck with privacy screens. Head downstairs to the expansive rec room, where a pool table awaits, complete with a wet bar for spending time with the family. Retreat to the luxurious primary ensuite, featuring a meticulously designed shower and a skylight that bathes the space in natural light, creating a spa-like escape within your own home. Don't miss this opportunity to own a property that redefines modern living, combining practical functionality with stunning design. This home is a true sanctuary for those who love to entertain and appreciate fine craftsmanship. Schedule your private showing today! **** EXTRAS **** Better than new! Renovations done in 2024, including all appliances, all front facing windows, sliding door, skylight in ensuite, front door, garage door, newly insulated, custom cabinetry, all quartz counters, all flooring, back deck. (id:50886)
Property Details
| MLS® Number | E10424069 |
| Property Type | Single Family |
| Community Name | Blue Grass Meadows |
| AmenitiesNearBy | Park, Place Of Worship, Public Transit, Schools |
| ParkingSpaceTotal | 5 |
Building
| BathroomTotal | 4 |
| BedroomsAboveGround | 3 |
| BedroomsTotal | 3 |
| Appliances | Dishwasher, Dryer, Garage Door Opener, Range, Refrigerator, Stove, Washer |
| BasementDevelopment | Finished |
| BasementType | N/a (finished) |
| ConstructionStyleAttachment | Detached |
| ConstructionStyleSplitLevel | Sidesplit |
| CoolingType | Central Air Conditioning |
| ExteriorFinish | Brick, Vinyl Siding |
| FireplacePresent | Yes |
| FlooringType | Hardwood, Vinyl, Carpeted |
| FoundationType | Unknown |
| HalfBathTotal | 1 |
| HeatingFuel | Natural Gas |
| HeatingType | Forced Air |
| Type | House |
| UtilityWater | Municipal Water |
Parking
| Attached Garage |
Land
| Acreage | No |
| FenceType | Fenced Yard |
| LandAmenities | Park, Place Of Worship, Public Transit, Schools |
| Sewer | Sanitary Sewer |
| SizeDepth | 103 Ft ,9 In |
| SizeFrontage | 50 Ft |
| SizeIrregular | 50.06 X 103.81 Ft |
| SizeTotalText | 50.06 X 103.81 Ft |
Rooms
| Level | Type | Length | Width | Dimensions |
|---|---|---|---|---|
| Basement | Office | 2.8 m | 2.8 m | 2.8 m x 2.8 m |
| Basement | Laundry Room | Measurements not available | ||
| Sub-basement | Recreational, Games Room | 5 m | 8.5 m | 5 m x 8.5 m |
| Upper Level | Primary Bedroom | 3.5 m | 4 m | 3.5 m x 4 m |
| Upper Level | Bedroom 2 | 3 m | 3.2 m | 3 m x 3.2 m |
| Upper Level | Bedroom 3 | 3 m | 3 m | 3 m x 3 m |
| Ground Level | Family Room | 6.2 m | 3.4 m | 6.2 m x 3.4 m |
| In Between | Kitchen | 4.5 m | 5.1 m | 4.5 m x 5.1 m |
| In Between | Living Room | 5 m | 3.4 m | 5 m x 3.4 m |
Interested?
Contact us for more information
Sharon Makarchuk
Salesperson
14 Gibbons Street
Oshawa, Ontario L1J 4X7



