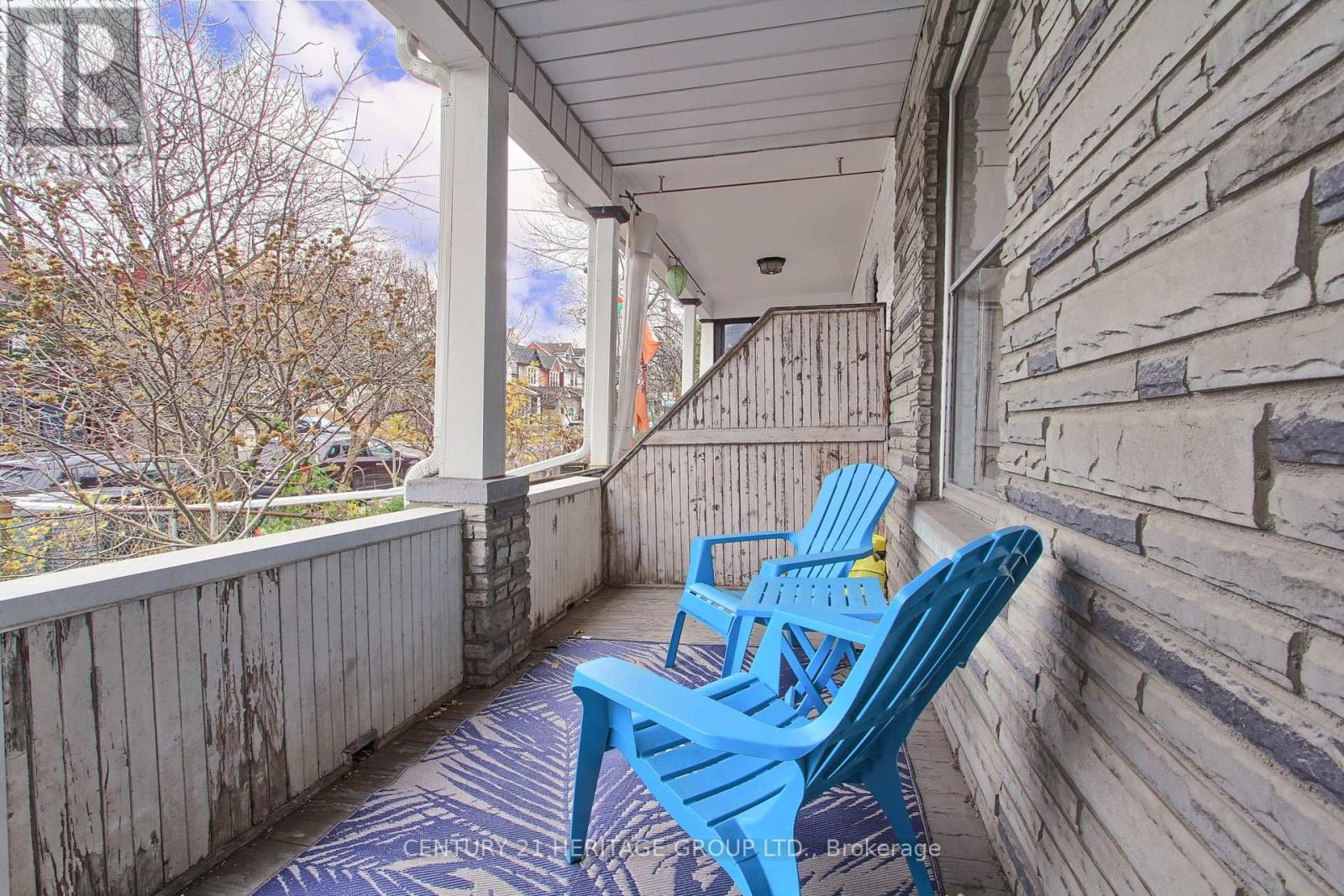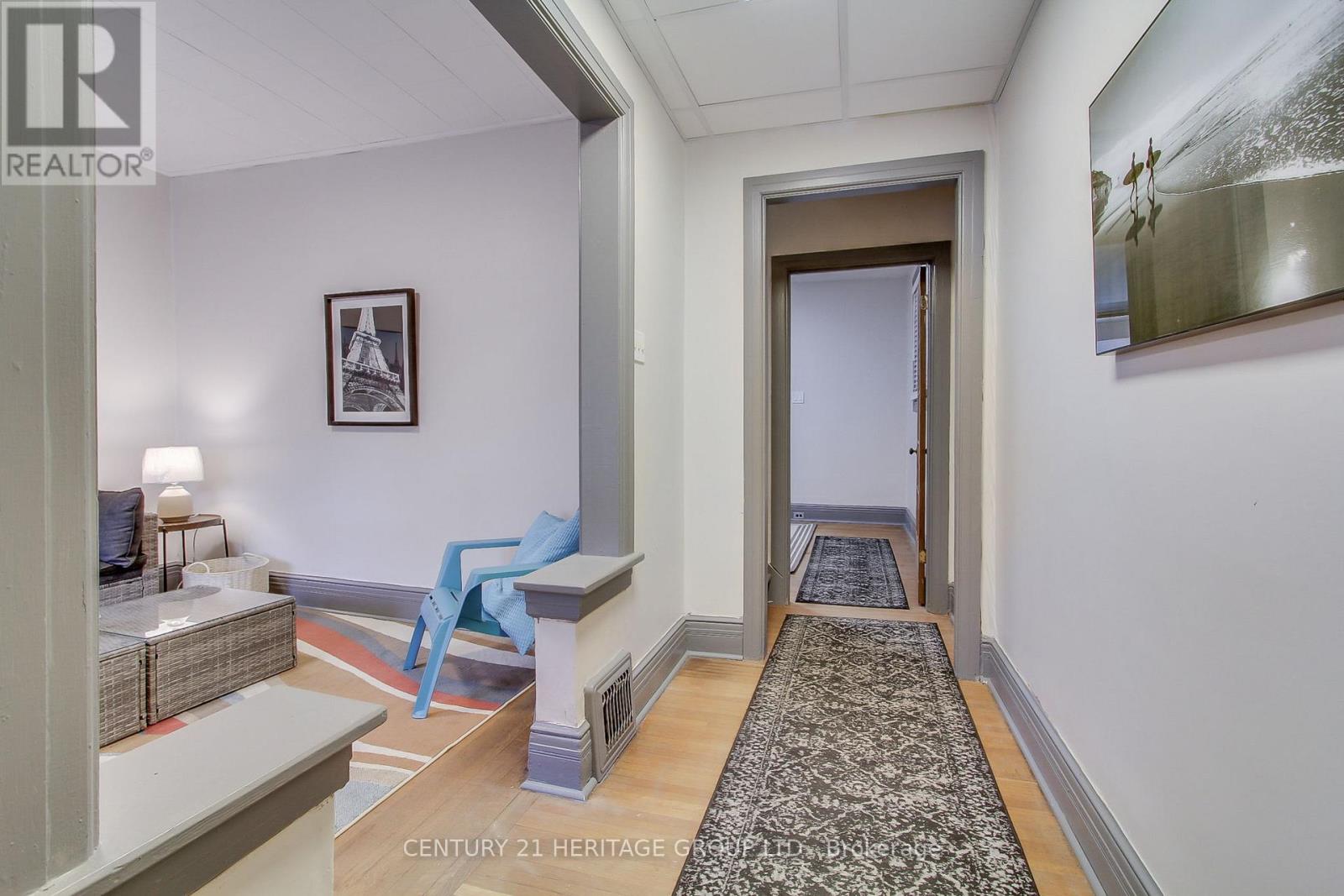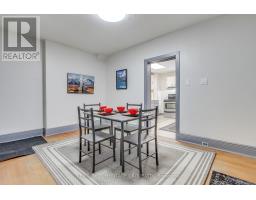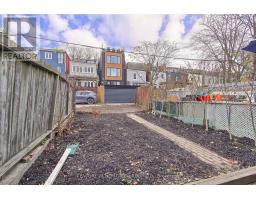33 Marjory Avenue Toronto, Ontario M4M 2Y2
$758,888
Discover the Charm the Leslieville neighbourhood within the community of South Riverdale: Your Dream of Freehold living awaits! Three generations of the same family have called this home. This semi-detached gem is beckoning first-time buyers and those transitioning from condo life to embrace the allure of freehold living. Picture yourself unwinding on the quaint covered front porch of this two-storey residence, where the fusion of original hardwood floors and high ceilings within the living and dining areas create an atmosphere of timeless elegance, further enhanced by brand new ceiling light fixtures. The heart of the home lies in the bright, eat-in kitchen, boasting new vinyl flooring and modern faux wood horizontal blinds, complemented by stainless steel fridge and stove. It's a hub for friends &. family to gather. Step out from the kitchen to your back deck, overlooking the convenience of a laneway parking spot with the potential for expanding the parking to accommodate additional parking needs. Upstairs, two bedrooms await, including a spacious primary bedroom, while the inclusion of a new HVAC forced air gas furnace and an a new electric hot water heater ensure your comfort during those cold winter months. Just a stone's throw from the eclectic shops, grocery stores, and a plethora of restaurants along Queen and Gerrard Streets in Little India, your new home positions you at the center of it all. With multiple TTC routes, the upcoming Ontario Line stops, and scenic bike trails at your doorstep, the ease of access complements the area's lively spirit. Plus, residing within the catchment for the esteemed Riverdale Collegiate Institute, this location is as much about lifestyle as it is about convenience. Step into the life you've imagined in Leslieville South Riverdale where community meets comfort. (id:50886)
Property Details
| MLS® Number | E11905475 |
| Property Type | Single Family |
| Community Name | South Riverdale |
| Features | Irregular Lot Size, Lane, Carpet Free |
| ParkingSpaceTotal | 1 |
| Structure | Deck, Porch |
| ViewType | City View |
Building
| BathroomTotal | 1 |
| BedroomsAboveGround | 2 |
| BedroomsTotal | 2 |
| Appliances | Water Heater, Water Meter, Refrigerator, Stove, Window Coverings |
| BasementDevelopment | Unfinished |
| BasementType | N/a (unfinished) |
| ConstructionStyleAttachment | Semi-detached |
| ExteriorFinish | Aluminum Siding, Stone |
| FlooringType | Hardwood, Vinyl, Linoleum, Tile |
| FoundationType | Concrete |
| HeatingFuel | Natural Gas |
| HeatingType | Forced Air |
| StoriesTotal | 2 |
| SizeInterior | 699.9943 - 1099.9909 Sqft |
| Type | House |
| UtilityWater | Municipal Water |
Land
| Acreage | No |
| Sewer | Sanitary Sewer |
| SizeDepth | 100 Ft ,3 In |
| SizeFrontage | 19 Ft ,7 In |
| SizeIrregular | 19.6 X 100.3 Ft ; 100.26ft.x21.34ft.x100.25ft.x19.63ft. |
| SizeTotalText | 19.6 X 100.3 Ft ; 100.26ft.x21.34ft.x100.25ft.x19.63ft.|under 1/2 Acre |
| ZoningDescription | Residential |
Rooms
| Level | Type | Length | Width | Dimensions |
|---|---|---|---|---|
| Second Level | Bathroom | 2.24 m | 2.24 m x Measurements not available | |
| Second Level | Primary Bedroom | 3.38 m | 4.78 m | 3.38 m x 4.78 m |
| Second Level | Bedroom 2 | 3.1 m | 2.97 m | 3.1 m x 2.97 m |
| Main Level | Foyer | 3.4 m | 1.45 m | 3.4 m x 1.45 m |
| Main Level | Living Room | 3.38 m | 3.3 m | 3.38 m x 3.3 m |
| Main Level | Dining Room | 3.12 m | 4.78 m | 3.12 m x 4.78 m |
| Main Level | Kitchen | 3.56 m | 4.5 m | 3.56 m x 4.5 m |
Utilities
| Cable | Available |
| Sewer | Installed |
Interested?
Contact us for more information
Robert James Maclean
Broker
17035 Yonge St. Suite 100
Newmarket, Ontario L3Y 5Y1

















































