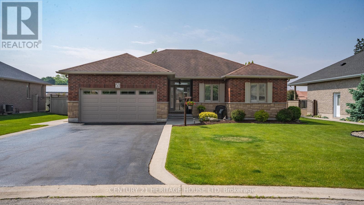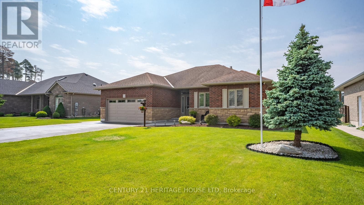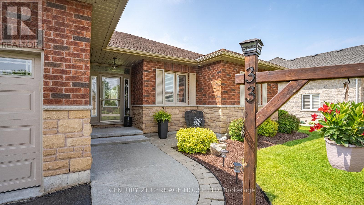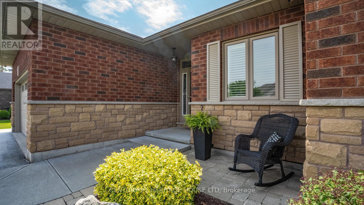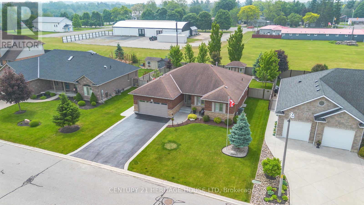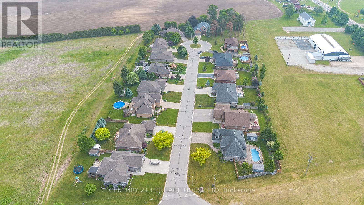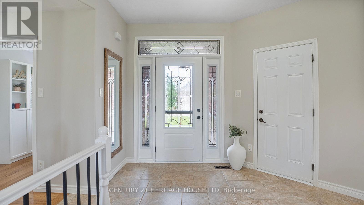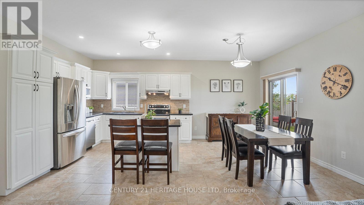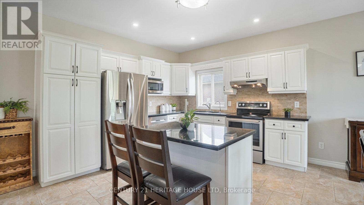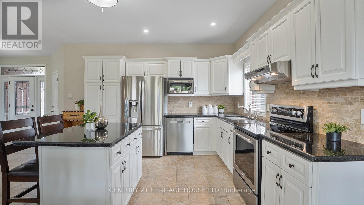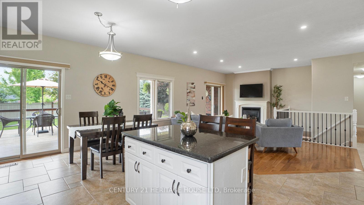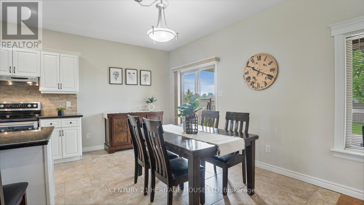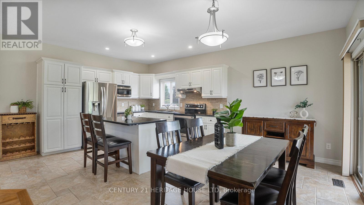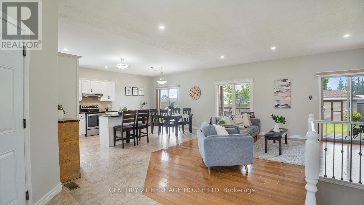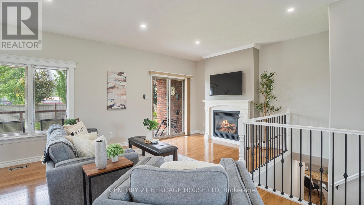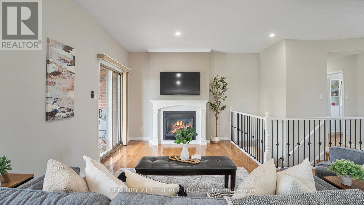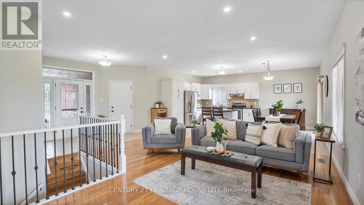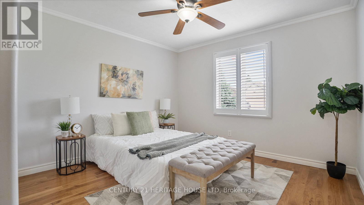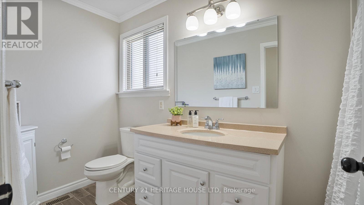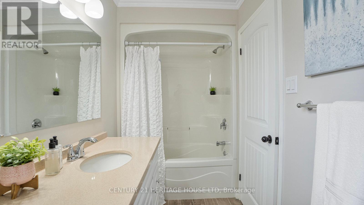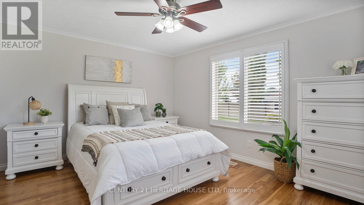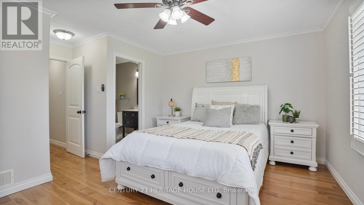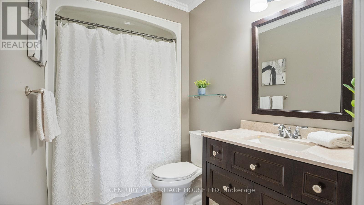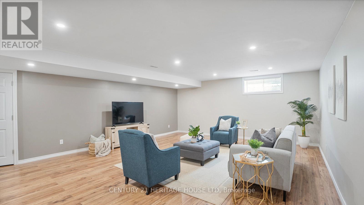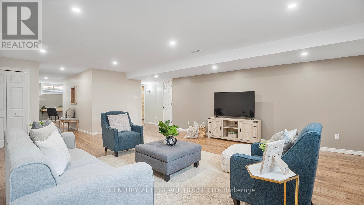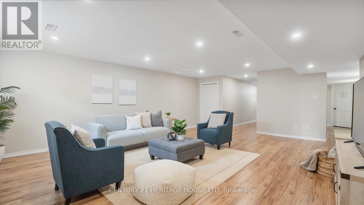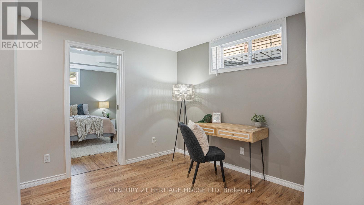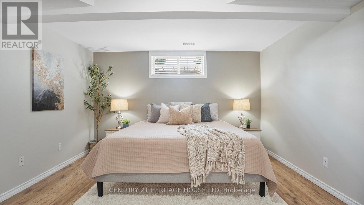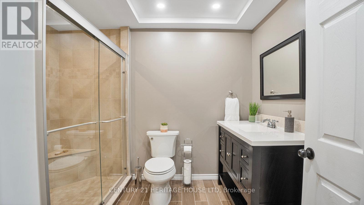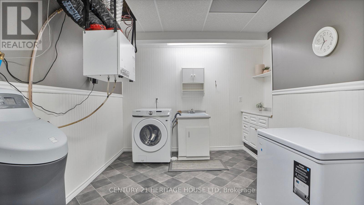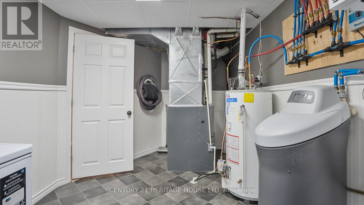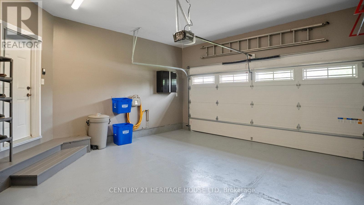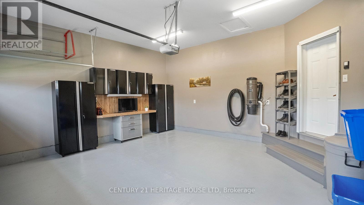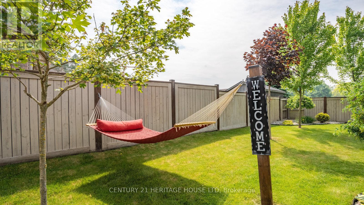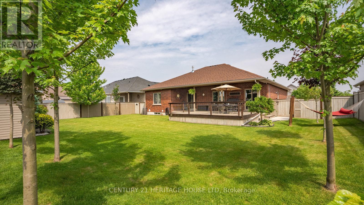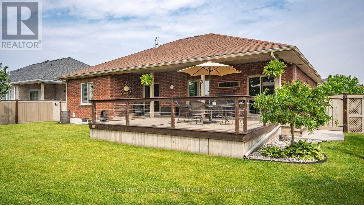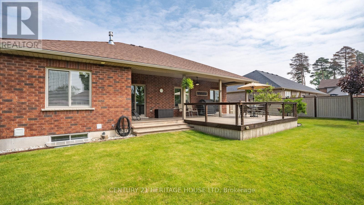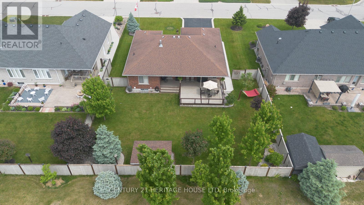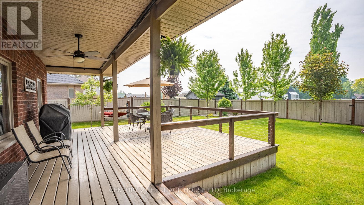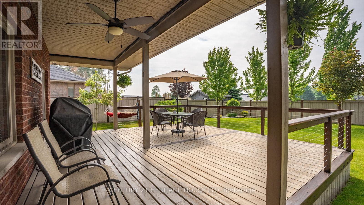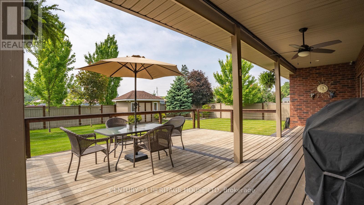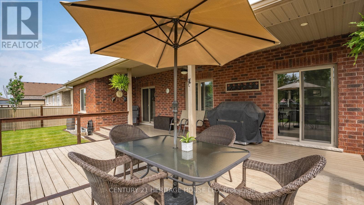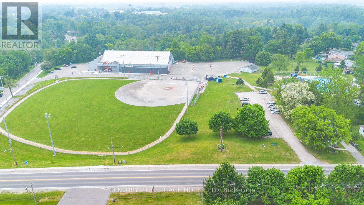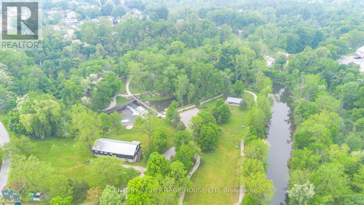33 Melody Drive Norfolk, Ontario N4B 3E1
$789,900
Escape the hustle and settle into the comfort at 33 Melody Drive in Delhi a beautifully maintained all-brick and stone bungalow nestled in a quiet neighbourhood right on the edge of town. This 2+1 bedroom, 3-bath home offers the perfect blend of comfort and functionality. Step inside the welcoming foyer and enjoy open-concept living with a bright, airy atmosphere. The kitchen features ample cupboard and counter space, a center island, and flows easily into the dining area with walkout to the deck perfect for entertaining. The living room boasts a cozy gas fireplace, hardwood floors, and its own walkout, creating seamless indoor-outdoor living. The primary bedroom includes a four-piece ensuite and walk-in closet, while hardwood flooring continues through the second bedroom and den. A main floor laundry and additional four-piece bath complete this level. Downstairs, enjoy a spacious finished basement with LED pot lighting, a guest bedroom, three-piece bath with tiled shower, and a large utility room. This property also has a spotless 1.5 car garage complete with cabinets and a workspace. Outside, the fully fenced yard features a partially covered deck, landscaped gardens, a shed, and sprinkler system. Just minutes to Quancey Park and an easy drive to Simcoe, Brantford, Port Dover, and Long Point this home offers space, style, and serenity. This home is ready to welcome its next chapter! (id:50886)
Property Details
| MLS® Number | X12210451 |
| Property Type | Single Family |
| Community Name | Delhi |
| Features | Sump Pump |
| Parking Space Total | 5 |
Building
| Bathroom Total | 3 |
| Bedrooms Above Ground | 2 |
| Bedrooms Below Ground | 1 |
| Bedrooms Total | 3 |
| Appliances | Garage Door Opener Remote(s), Central Vacuum, Blinds, Dishwasher, Dryer, Garage Door Opener, Microwave, Hood Fan, Stove, Water Softener, Refrigerator |
| Architectural Style | Bungalow |
| Basement Development | Finished |
| Basement Type | Full (finished) |
| Construction Style Attachment | Detached |
| Cooling Type | Central Air Conditioning |
| Exterior Finish | Brick, Stone |
| Foundation Type | Poured Concrete |
| Heating Fuel | Natural Gas |
| Heating Type | Forced Air |
| Stories Total | 1 |
| Size Interior | 1,100 - 1,500 Ft2 |
| Type | House |
| Utility Water | Municipal Water |
Parking
| Attached Garage | |
| Garage |
Land
| Acreage | No |
| Sewer | Sanitary Sewer |
| Size Depth | 120 Ft |
| Size Frontage | 80 Ft |
| Size Irregular | 80 X 120 Ft |
| Size Total Text | 80 X 120 Ft |
| Zoning Description | R1-a |
Rooms
| Level | Type | Length | Width | Dimensions |
|---|---|---|---|---|
| Basement | Bedroom | 4.37 m | 3.89 m | 4.37 m x 3.89 m |
| Basement | Bathroom | 3 m | 2.54 m | 3 m x 2.54 m |
| Basement | Utility Room | 3.58 m | 5.77 m | 3.58 m x 5.77 m |
| Basement | Other | 3.38 m | 1.52 m | 3.38 m x 1.52 m |
| Basement | Recreational, Games Room | 7.24 m | 5.59 m | 7.24 m x 5.59 m |
| Main Level | Dining Room | 3.58 m | 2.59 m | 3.58 m x 2.59 m |
| Main Level | Kitchen | 3.58 m | 3.33 m | 3.58 m x 3.33 m |
| Main Level | Living Room | 6.1 m | 7.21 m | 6.1 m x 7.21 m |
| Main Level | Office | 2.36 m | 2.64 m | 2.36 m x 2.64 m |
| Main Level | Primary Bedroom | 4.37 m | 4.93 m | 4.37 m x 4.93 m |
| Main Level | Bedroom | 3.58 m | 4.11 m | 3.58 m x 4.11 m |
| Main Level | Bathroom | 1.68 m | 2.69 m | 1.68 m x 2.69 m |
| Main Level | Bathroom | 1.55 m | 3.45 m | 1.55 m x 3.45 m |
| Main Level | Laundry Room | 1.68 m | 1.07 m | 1.68 m x 1.07 m |
https://www.realtor.ca/real-estate/28446821/33-melody-drive-norfolk-delhi-delhi
Contact Us
Contact us for more information
Sandra Rae
Salesperson
(519) 774-4044
505 Park Road N Unit 216a
Brantford, Ontario N3R 7K8
(519) 758-2121

