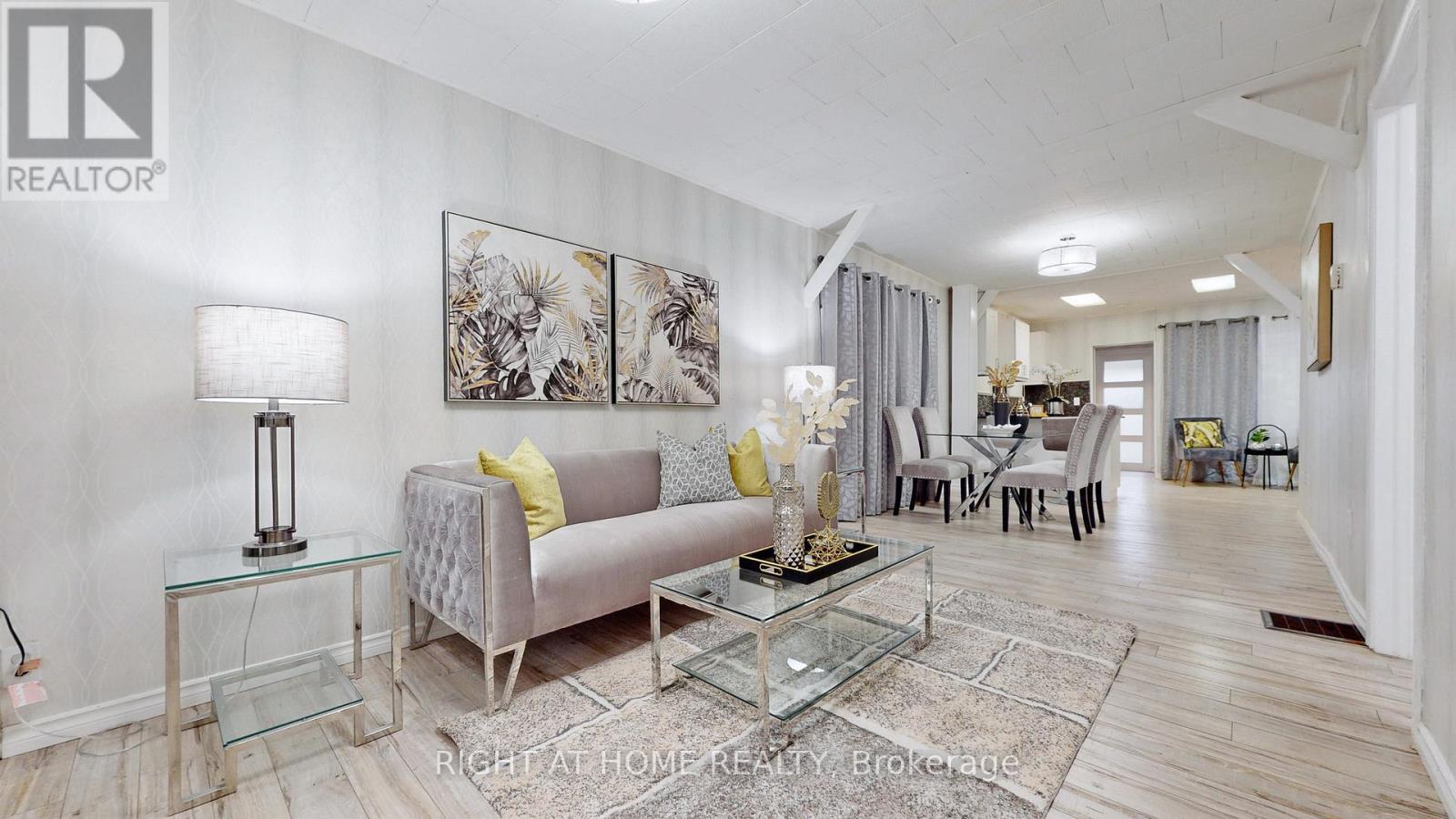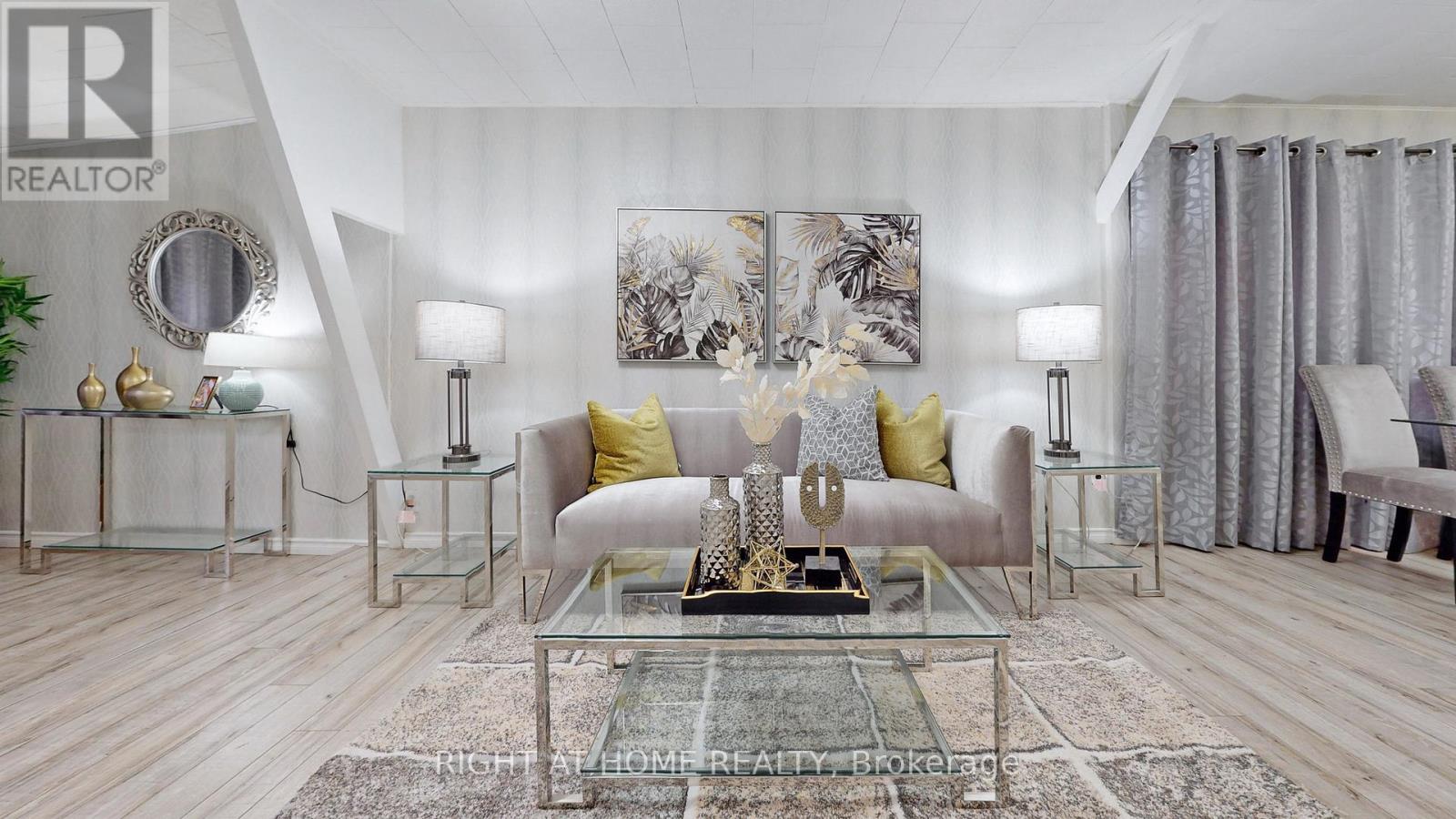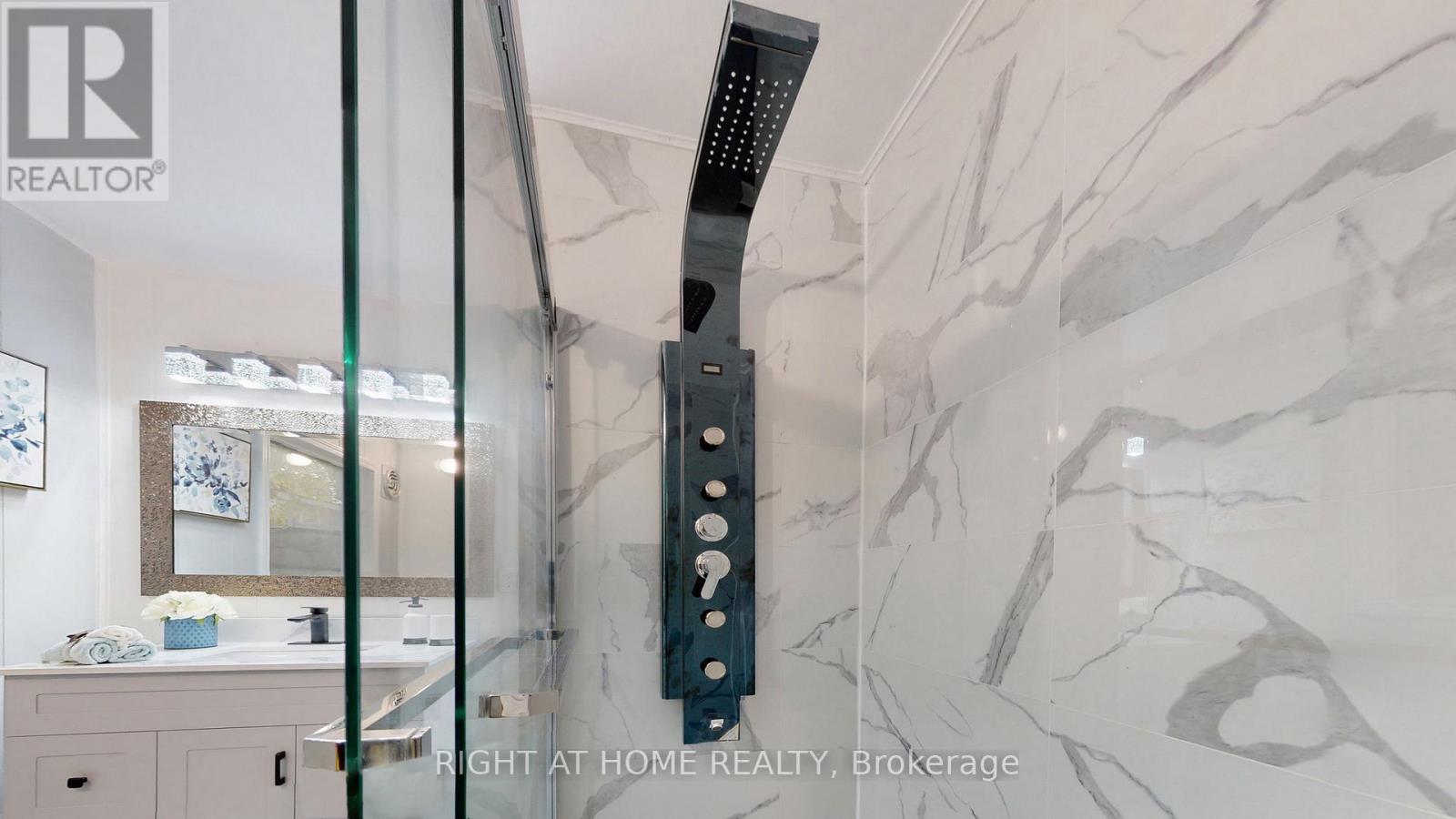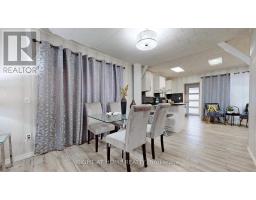33 Morland Road Toronto, Ontario M6S 2M7
3 Bedroom
1 Bathroom
700 - 1,100 ft2
Bungalow
Forced Air
$999,000
Cozy Spacious Updated 2+1 Bedroom Detached Bungalow In Upper Bloor West Village. Airy Modern Open Concept. Laminate Floor. Renovated Custom Open Eat-In Kitchen With Quartz Counters & Breakfast Bar, Stainless Steel Appliances, Walk-Out To Patio And Beautiful Fenced Yard Great For Entertaining . Gorgeous Bath With Wall To Wall Shower. Basement can be Bedroom Or Family Room.Potential For Private Driveway, Walk To Library, Shops On Annette/Junction/Bloor West And Sought After Schools. Annette/Junction/Bloor West And Sought After Schools. (id:50886)
Property Details
| MLS® Number | W12086795 |
| Property Type | Single Family |
| Community Name | Runnymede-Bloor West Village |
| Features | Carpet Free |
Building
| Bathroom Total | 1 |
| Bedrooms Above Ground | 2 |
| Bedrooms Below Ground | 1 |
| Bedrooms Total | 3 |
| Appliances | Water Heater, Dishwasher, Dryer, Stove, Washer, Refrigerator |
| Architectural Style | Bungalow |
| Basement Type | Partial |
| Construction Style Attachment | Detached |
| Exterior Finish | Vinyl Siding |
| Flooring Type | Laminate, Carpeted |
| Foundation Type | Block |
| Heating Fuel | Natural Gas |
| Heating Type | Forced Air |
| Stories Total | 1 |
| Size Interior | 700 - 1,100 Ft2 |
| Type | House |
| Utility Water | Municipal Water |
Parking
| No Garage |
Land
| Acreage | No |
| Sewer | Sanitary Sewer |
| Size Depth | 110 Ft |
| Size Frontage | 22 Ft ,6 In |
| Size Irregular | 22.5 X 110 Ft ; Reguular |
| Size Total Text | 22.5 X 110 Ft ; Reguular |
Rooms
| Level | Type | Length | Width | Dimensions |
|---|---|---|---|---|
| Basement | Bedroom 3 | 4.1 m | 3 m | 4.1 m x 3 m |
| Main Level | Living Room | 7.5 m | 2.95 m | 7.5 m x 2.95 m |
| Main Level | Dining Room | 7.5 m | 2.95 m | 7.5 m x 2.95 m |
| Main Level | Kitchen | 4.35 m | 2.95 m | 4.35 m x 2.95 m |
| Main Level | Mud Room | Measurements not available | ||
| Main Level | Primary Bedroom | 3.33 m | 2.26 m | 3.33 m x 2.26 m |
| Main Level | Bedroom 2 | 2.95 m | 2.26 m | 2.95 m x 2.26 m |
Contact Us
Contact us for more information
Yadi Shadbakht
Salesperson
Right At Home Realty
1550 16th Avenue Bldg B Unit 3 & 4
Richmond Hill, Ontario L4B 3K9
1550 16th Avenue Bldg B Unit 3 & 4
Richmond Hill, Ontario L4B 3K9
(905) 695-7888
(905) 695-0900





































